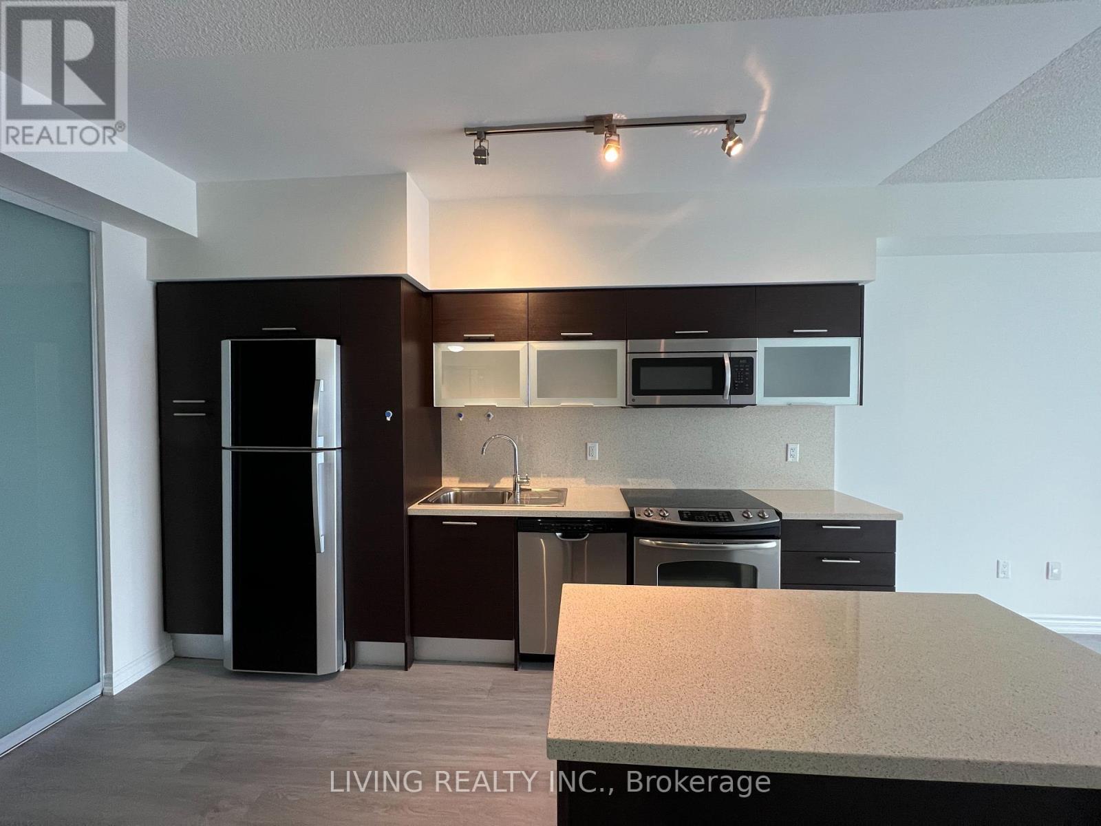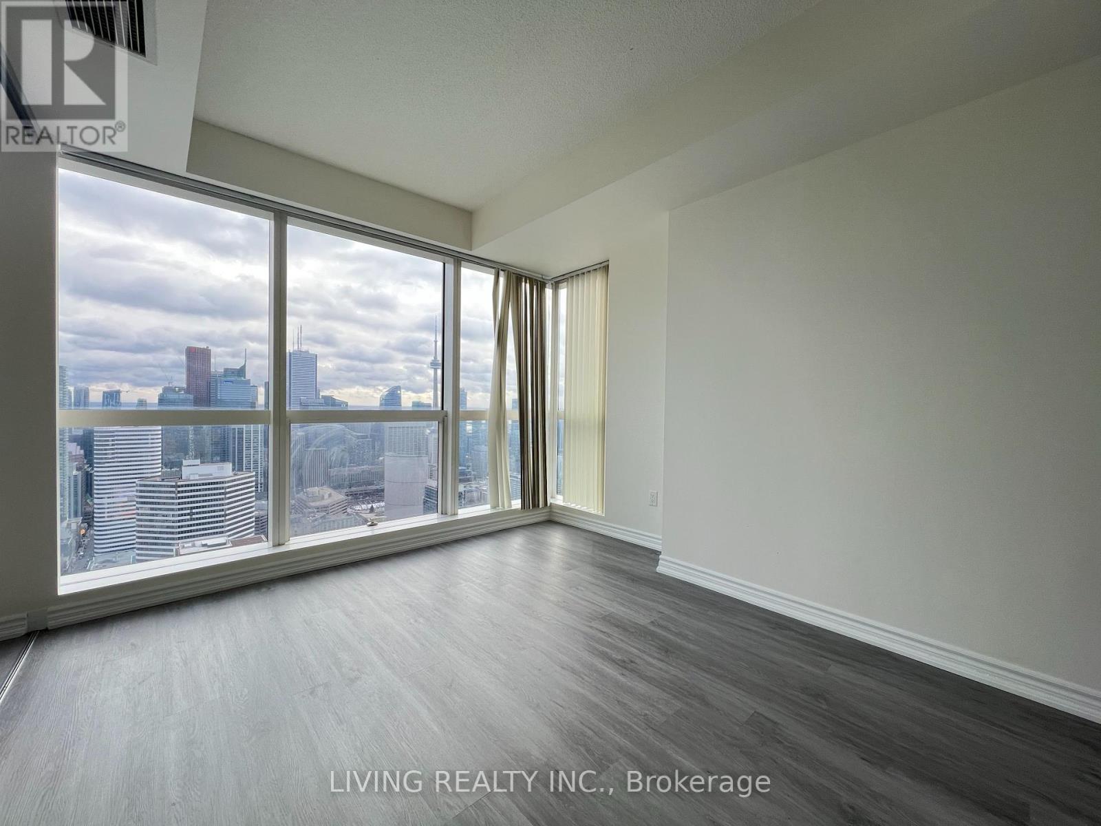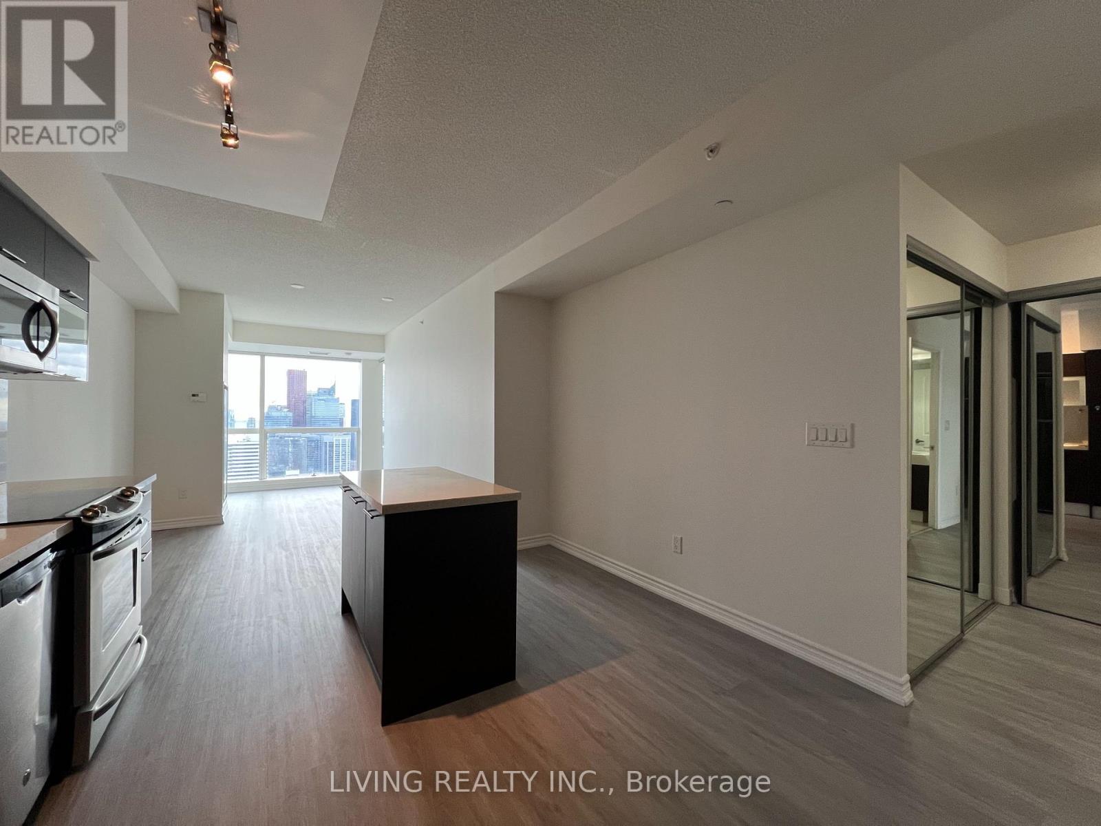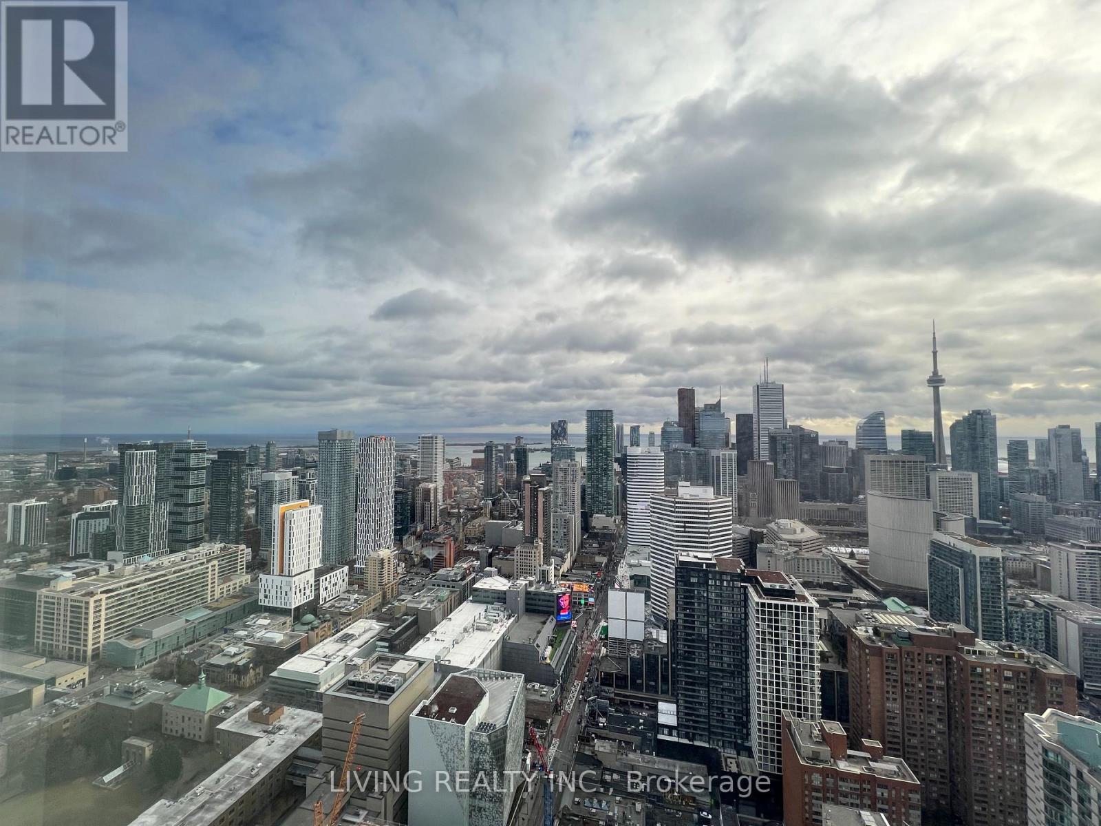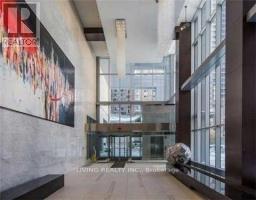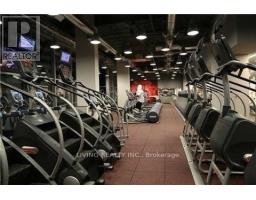5309 - 386 Yonge Street Toronto, Ontario M5B 0A5
2 Bedroom
2 Bathroom
899.9921 - 998.9921 sqft
Indoor Pool
Central Air Conditioning
Forced Air
$3,400 Monthly
Luxury ""Aura"" 2 Brs Condo With Hardwood Floor, Spacious 917SF. Upgraded Appliances, Unblocked South Lake And City View, Big Balcony, 9Ft Ceiling. Upgraded Kitchen, Granite Counter Top, Backsplash. Direct Access To College Park Subway. Close To Financial District, U Of T, Queens Park. All Major Hospitals. **** EXTRAS **** One Parking. Plus One Locker On The 53rd Floor. Great Amenities: Madonna Hard Candy Fitness Center. Party Room, Movie Theatre, Library. (id:50886)
Property Details
| MLS® Number | C11906943 |
| Property Type | Single Family |
| Community Name | Bay Street Corridor |
| AmenitiesNearBy | Park, Public Transit, Schools |
| CommunityFeatures | Pet Restrictions, Community Centre |
| ParkingSpaceTotal | 1 |
| PoolType | Indoor Pool |
| ViewType | View |
Building
| BathroomTotal | 2 |
| BedroomsAboveGround | 2 |
| BedroomsTotal | 2 |
| Amenities | Security/concierge, Exercise Centre, Party Room, Recreation Centre, Storage - Locker |
| Appliances | Blinds, Refrigerator, Stove |
| CoolingType | Central Air Conditioning |
| ExteriorFinish | Concrete |
| FlooringType | Vinyl |
| HeatingFuel | Natural Gas |
| HeatingType | Forced Air |
| SizeInterior | 899.9921 - 998.9921 Sqft |
| Type | Apartment |
Parking
| Underground |
Land
| Acreage | No |
| LandAmenities | Park, Public Transit, Schools |
Rooms
| Level | Type | Length | Width | Dimensions |
|---|---|---|---|---|
| Flat | Living Room | 9.24 m | 3.05 m | 9.24 m x 3.05 m |
| Flat | Dining Room | 9.24 m | 3.05 m | 9.24 m x 3.05 m |
| Flat | Kitchen | 9.24 m | 3.05 m | 9.24 m x 3.05 m |
| Flat | Primary Bedroom | 7 m | 3.04 m | 7 m x 3.04 m |
| Flat | Bedroom 2 | 2.43 m | 3.04 m | 2.43 m x 3.04 m |
Interested?
Contact us for more information
Hong Yang
Broker
Living Realty Inc.
2301 Yonge St
Toronto, Ontario M4P 2C6
2301 Yonge St
Toronto, Ontario M4P 2C6












