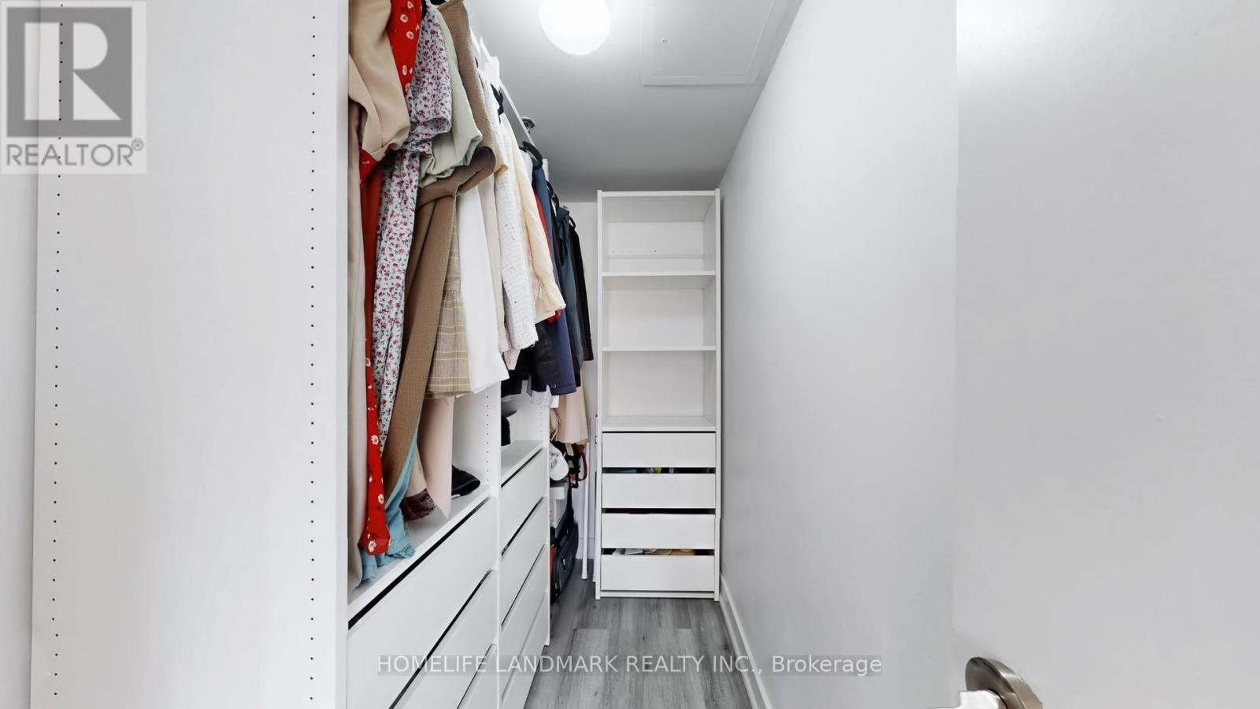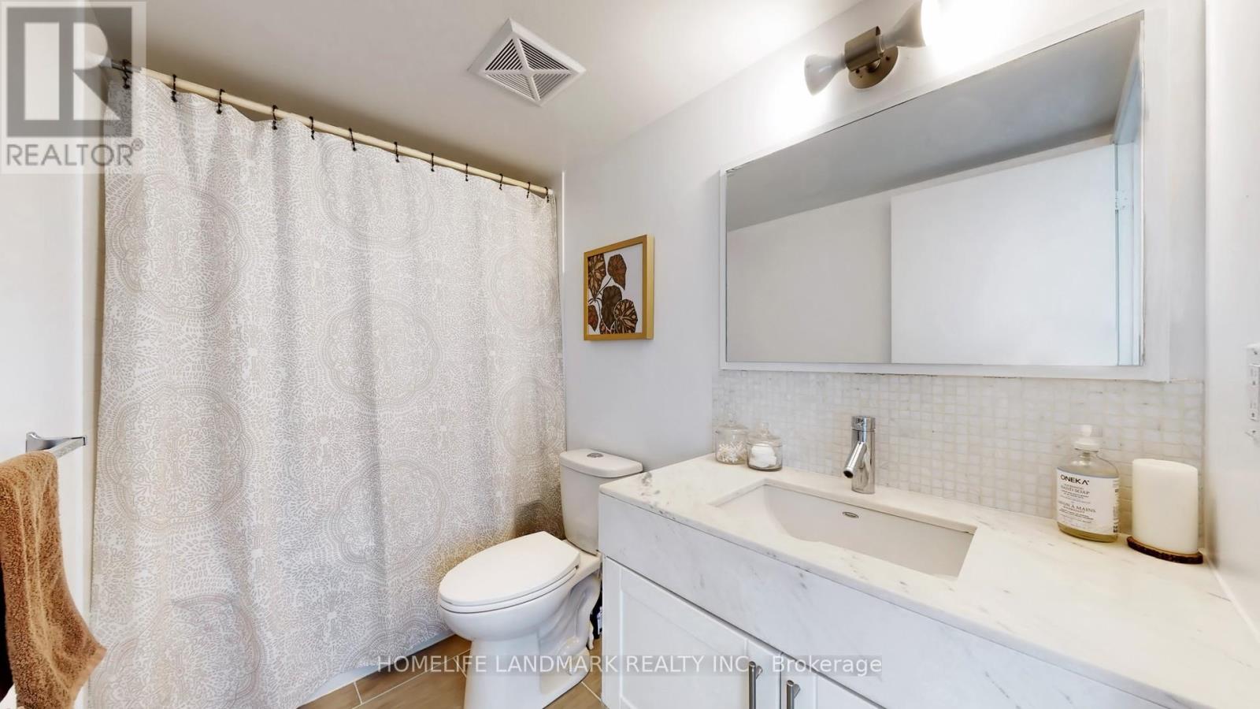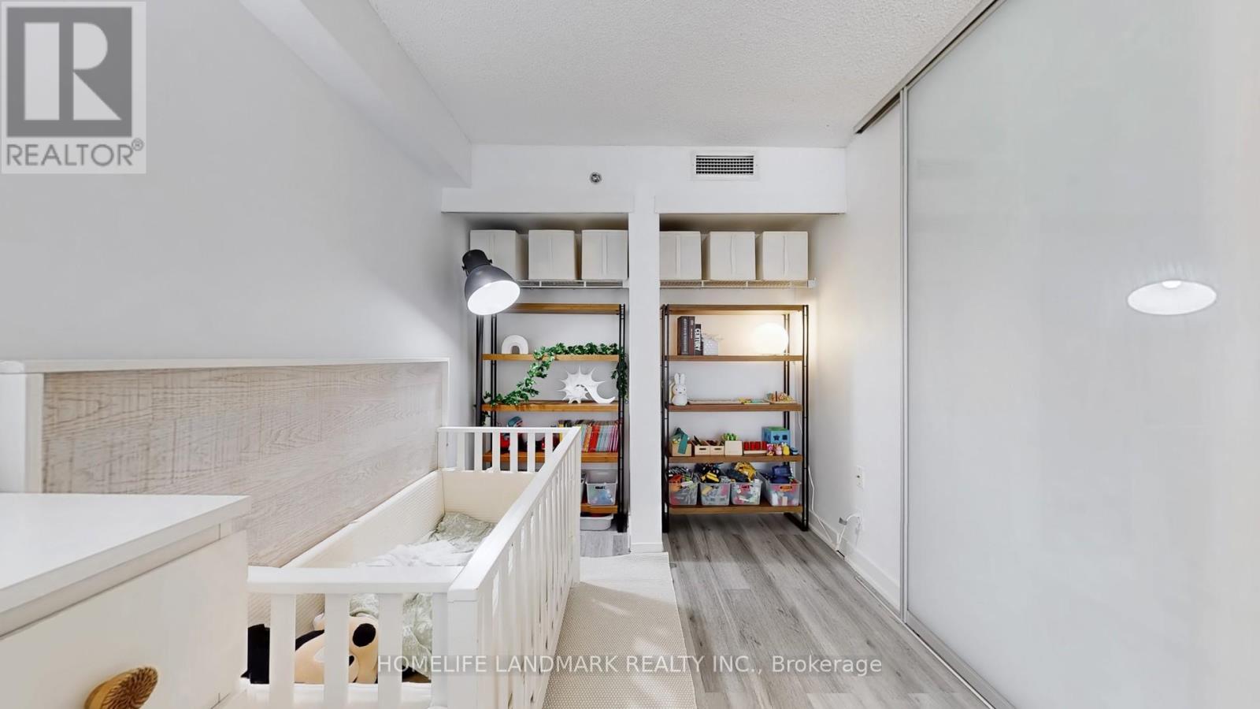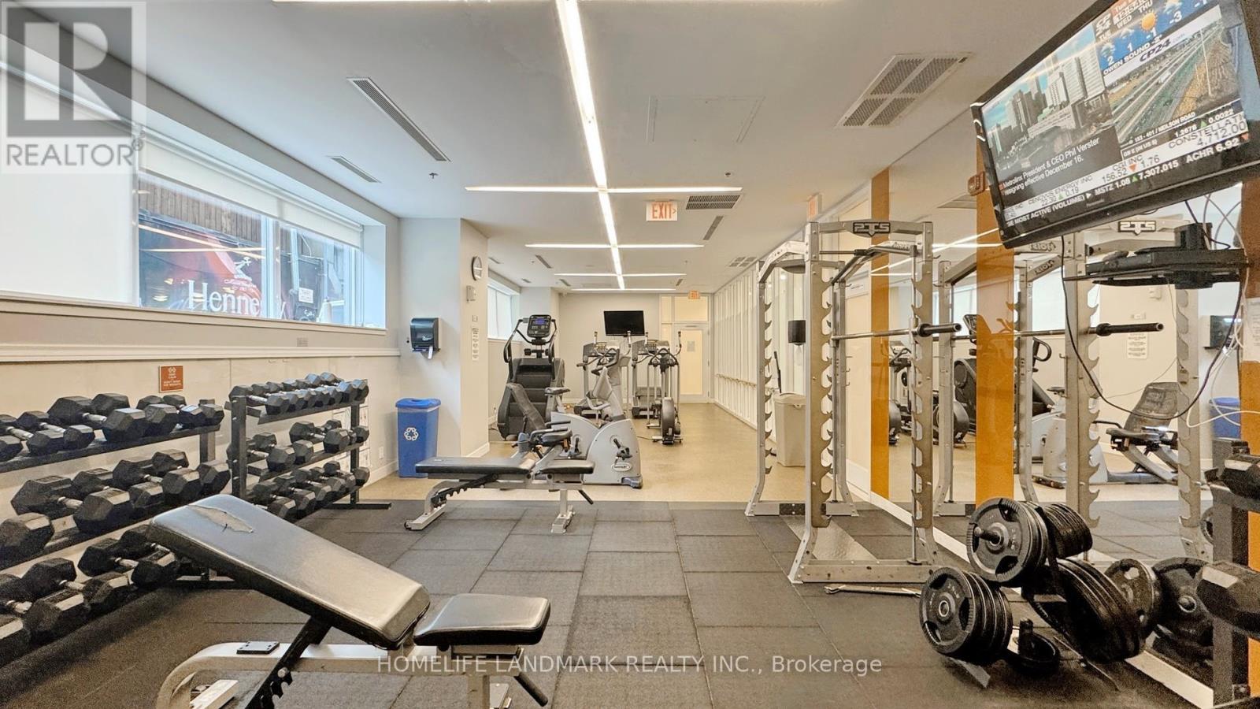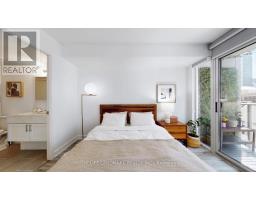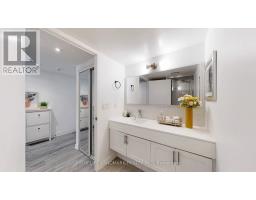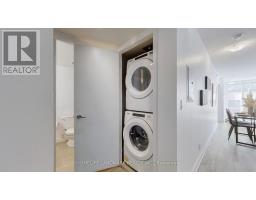531 - 21 Nelson Street Toronto, Ontario M5V 3H9
$738,000Maintenance, Heat, Insurance, Common Area Maintenance, Water, Parking
$740.50 Monthly
Maintenance, Heat, Insurance, Common Area Maintenance, Water, Parking
$740.50 MonthlyFantastic 2 Bed, 2 Bath Unit In The Heart Of Financial District, Steps To Every Convenience. Functional Layout and Open Concept. Modern Kitchen Features Granite Counters, Custom White Cabinets and Upgraded Stainless Steel Appliances. Living Room Has Floor to Ceiling Windows and Walk-Out To South-Facing Balcony. Balcony is Decorated with Care and Very Cozy. Freshly Painted Walls Throughout. Master Bedroom has Walk-In Closet and Built-in Wardrobe for Extra Storage. Good Sized Second Bedroom and 2nd Full Bath. New Flooring in 2nd Bath. Luxury Amenities Features Breathtaking Roof-Top Party Room and Terraces, Outdoor and Indoor Pools, Gym and much more. Residents of This Building Can Also Use the Amenities in 126 Simcoe, Which has Fantastic facilities as well. (id:50886)
Property Details
| MLS® Number | C12160710 |
| Property Type | Single Family |
| Community Name | Waterfront Communities C1 |
| Community Features | Pet Restrictions |
| Features | Balcony, Carpet Free, In Suite Laundry |
| Parking Space Total | 1 |
Building
| Bathroom Total | 2 |
| Bedrooms Above Ground | 2 |
| Bedrooms Total | 2 |
| Amenities | Storage - Locker |
| Appliances | Dishwasher, Dryer, Microwave, Stove, Washer, Window Coverings, Refrigerator |
| Cooling Type | Central Air Conditioning |
| Exterior Finish | Concrete |
| Fireplace Present | Yes |
| Flooring Type | Laminate |
| Heating Fuel | Natural Gas |
| Heating Type | Forced Air |
| Size Interior | 700 - 799 Ft2 |
| Type | Apartment |
Parking
| Underground | |
| Garage |
Land
| Acreage | No |
Rooms
| Level | Type | Length | Width | Dimensions |
|---|---|---|---|---|
| Flat | Living Room | 3.48 m | 3.35 m | 3.48 m x 3.35 m |
| Flat | Dining Room | 3.48 m | 3.35 m | 3.48 m x 3.35 m |
| Flat | Kitchen | 3.45 m | 3.31 m | 3.45 m x 3.31 m |
| Flat | Primary Bedroom | 3.4 m | 2.98 m | 3.4 m x 2.98 m |
| Flat | Bedroom 2 | 3.27 m | 2.37 m | 3.27 m x 2.37 m |
Contact Us
Contact us for more information
Justin Ge
Broker
7240 Woodbine Ave Unit 103
Markham, Ontario L3R 1A4
(905) 305-1600
(905) 305-1609
www.homelifelandmark.com/




















