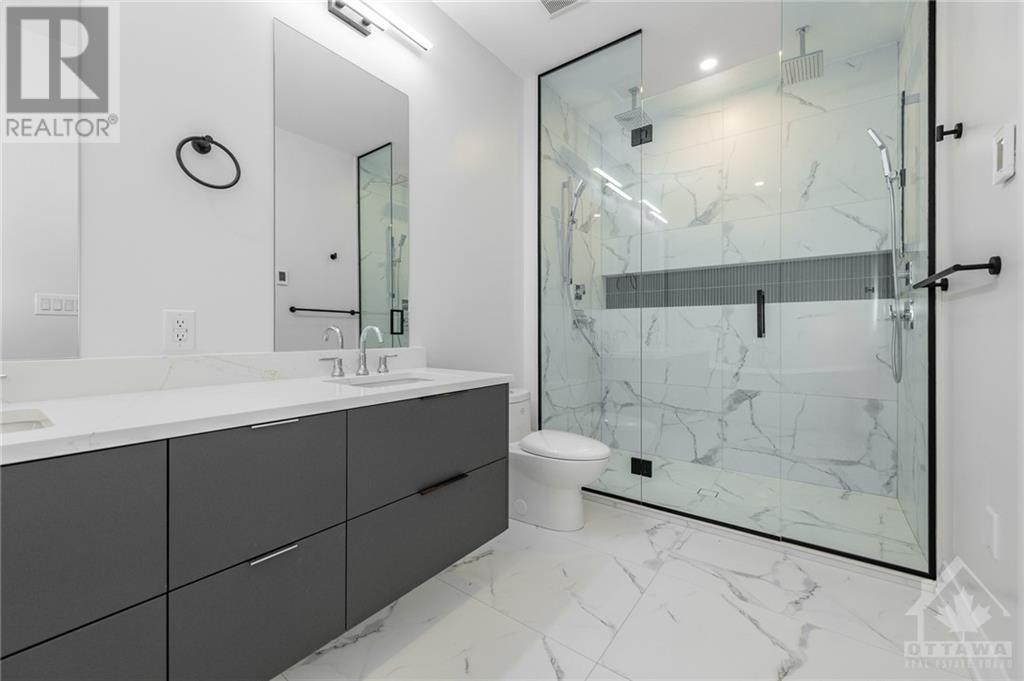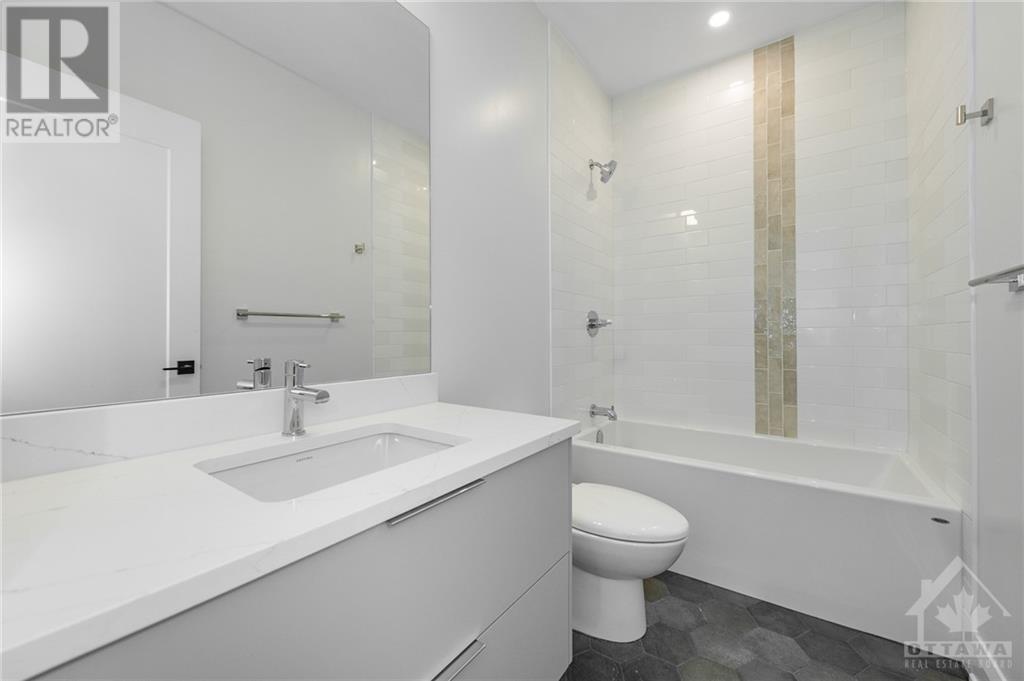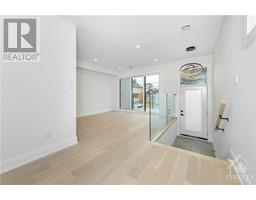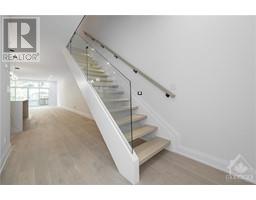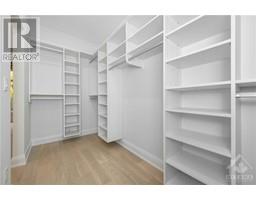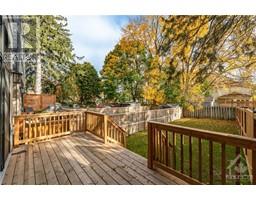531 Broadhead Avenue Unit#a Ottawa, Ontario K1Z 5R9
$5,400 Monthly
Discover this elegant semi-detached home featuring 4 bedrooms and 3.5 bathrooms, designed for modern living. The main floor includes a formal living room and a versatile den that opens to a charming front balcony. The open-concept floor-plan boasts a chef’s kitchen with a quartz waterfall island, high-end appliances, and a walk-in pantry, flowing into a cozy dining and family room with a gas fireplace. A powder room and mudroom lead to the one-car garage. Upstairs, the primary suite features an oversized walk-in closet and a spa-like ensuite with a soaker tub. The second bedroom has its own ensuite, while two additional spacious bedrooms share a third full bath. An upper-level laundry room adds convenience. Enjoy your spacious, fenced yard and deck, with parking for two. Located just steps from the vibrant shops, cafes, and parks of Wellington St, and with easy access to transit and Hwy 417, this home is a perfect blend of luxury and convenience! (id:50886)
Property Details
| MLS® Number | 1417579 |
| Property Type | Single Family |
| Neigbourhood | Westboro |
| AmenitiesNearBy | Public Transit, Recreation Nearby, Shopping |
| ParkingSpaceTotal | 3 |
Building
| BathroomTotal | 4 |
| BedroomsAboveGround | 4 |
| BedroomsTotal | 4 |
| Amenities | Laundry - In Suite |
| Appliances | Refrigerator, Oven - Built-in, Cooktop, Dishwasher, Hood Fan, Microwave, Stove, Washer |
| BasementDevelopment | Not Applicable |
| BasementType | None (not Applicable) |
| ConstructedDate | 2024 |
| ConstructionStyleAttachment | Semi-detached |
| CoolingType | Central Air Conditioning |
| ExteriorFinish | Brick, Siding, Stucco |
| FireplacePresent | Yes |
| FireplaceTotal | 1 |
| FlooringType | Hardwood, Tile |
| HalfBathTotal | 1 |
| HeatingFuel | Natural Gas |
| HeatingType | Forced Air |
| StoriesTotal | 2 |
| Type | House |
| UtilityWater | Municipal Water |
Parking
| Attached Garage | |
| Surfaced |
Land
| Acreage | No |
| FenceType | Fenced Yard |
| LandAmenities | Public Transit, Recreation Nearby, Shopping |
| Sewer | Municipal Sewage System |
| SizeIrregular | * Ft X * Ft |
| SizeTotalText | * Ft X * Ft |
| ZoningDescription | Res |
Rooms
| Level | Type | Length | Width | Dimensions |
|---|---|---|---|---|
| Second Level | Bedroom | 15'1" x 9'0" | ||
| Second Level | Full Bathroom | 9'0" x 4'11" | ||
| Second Level | 3pc Ensuite Bath | 8'11" x 4'11" | ||
| Second Level | Laundry Room | 9'0" x 5'0" | ||
| Second Level | Primary Bedroom | 12'1" x 15'1" | ||
| Second Level | Bedroom | 9'0" x 11'0" | ||
| Second Level | 5pc Ensuite Bath | 6'1" x 15'0" | ||
| Second Level | Bedroom | 9'0" x 11'11" | ||
| Main Level | Living Room | 11'1" x 12'0" | ||
| Main Level | Family Room | 9'0" x 15'1" | ||
| Main Level | Office | 8'0" x 7'0" | ||
| Main Level | 2pc Bathroom | 3'11" x 7'0" | ||
| Main Level | Kitchen | 8'10" x 8'0" | ||
| Main Level | Dining Room | 13'1" x 15'1" |
https://www.realtor.ca/real-estate/27583186/531-broadhead-avenue-unita-ottawa-westboro
Interested?
Contact us for more information
Chantal Lafontaine
Salesperson
343 Preston Street, 11th Floor
Ottawa, Ontario K1S 1N4
Kaitlyn Weatherall
Salesperson
343 Preston Street, 11th Floor
Ottawa, Ontario K1S 1N4



















