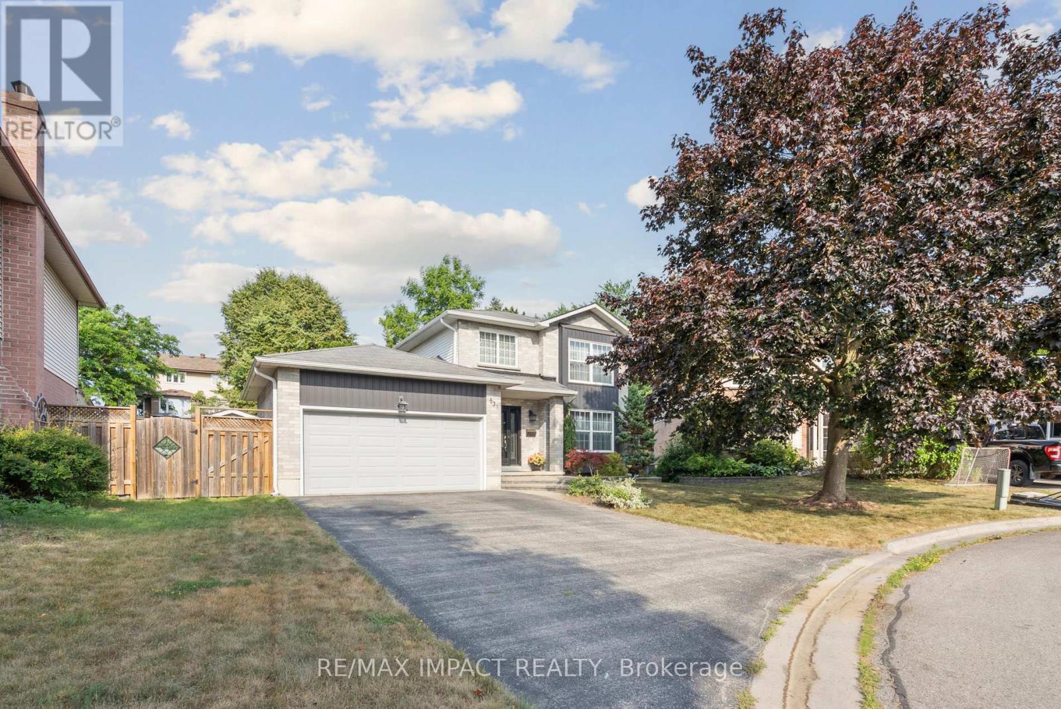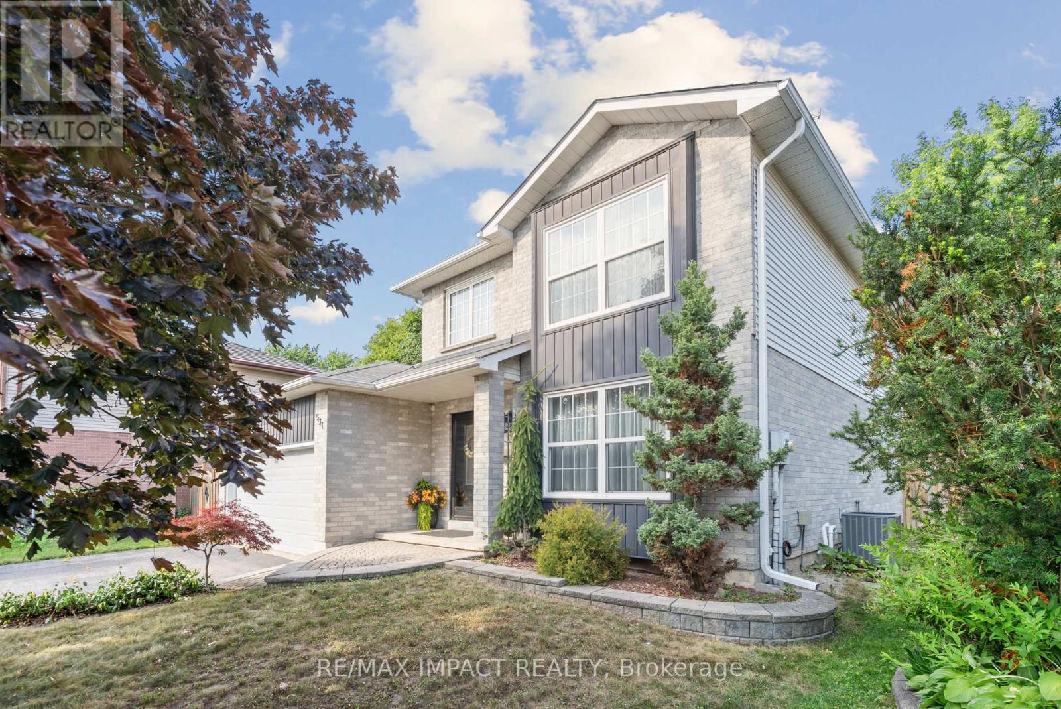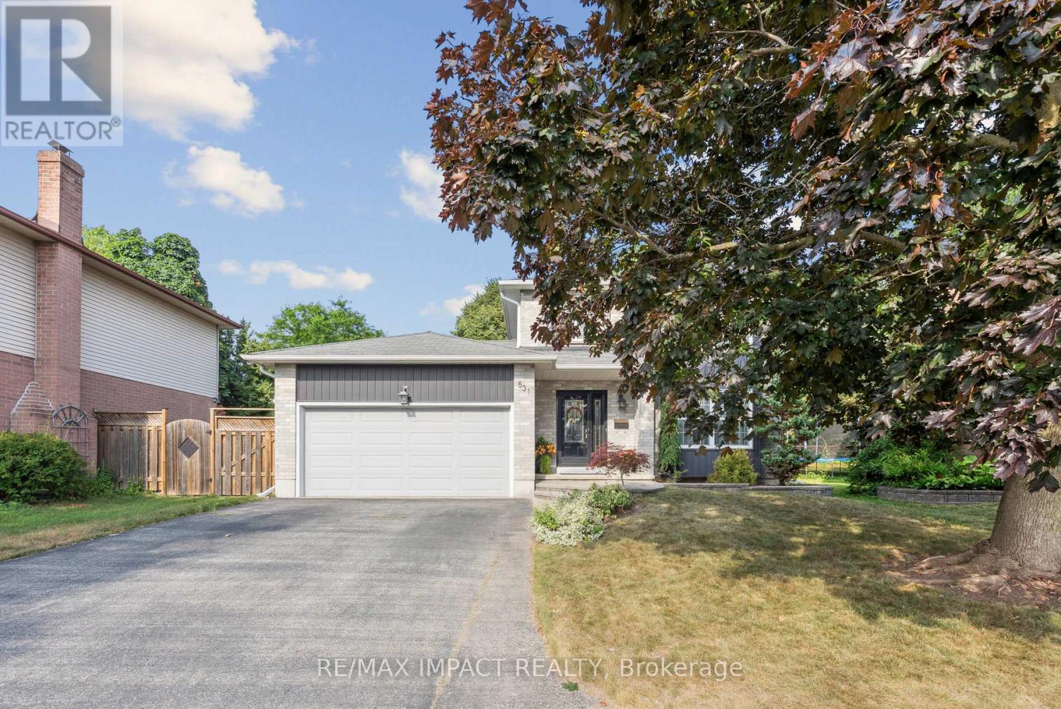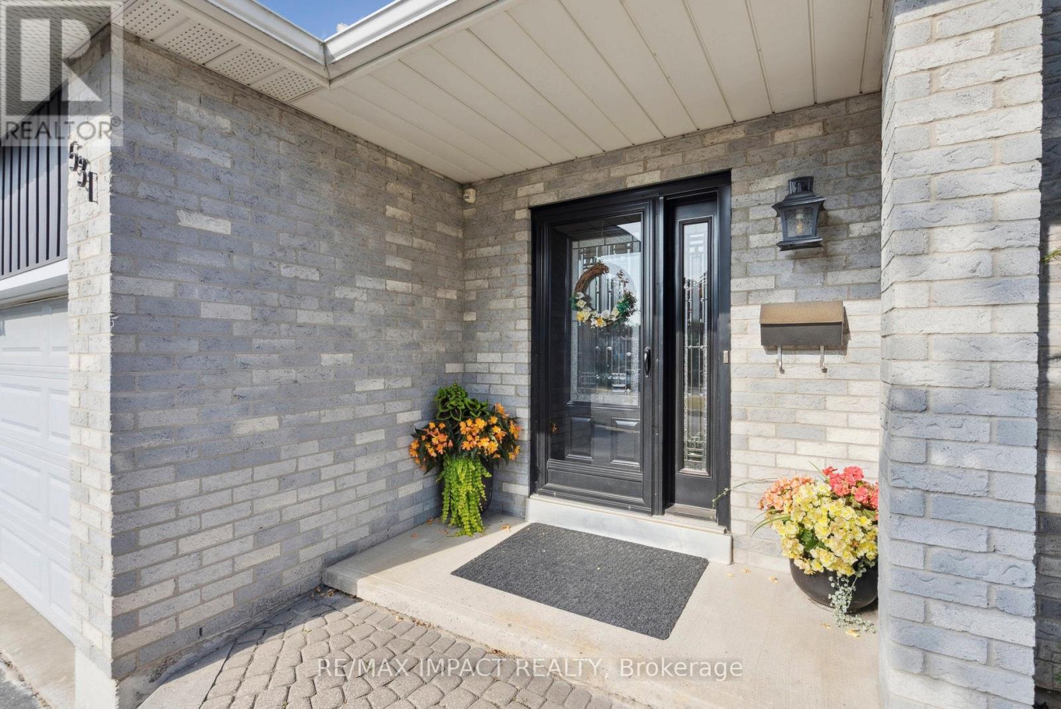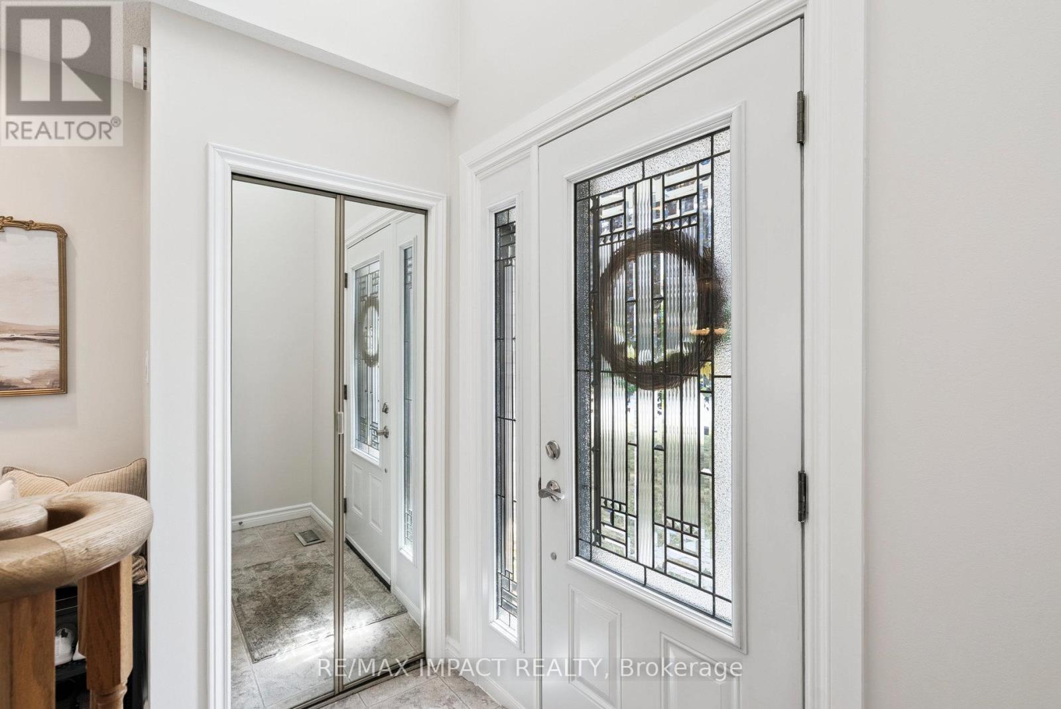531 Crimson Court Oshawa, Ontario L1J 8E2
$924,900
Welcome To 531 Crimson Court Nestled On A Quiet, Family-Friendly Court With Its Own Park, This Beautifully Updated Home Offers Incredible Curb Appeal And Thoughtful Upgrades Throughout. The Bright, Modern Kitchen And Bathrooms Were Renovated In 2013, And The Entire Home Was Freshly Painted In 2025, Creating A Clean And Inviting Atmosphere. Upstairs Carpeting Was Replaced In 2025, And The Home Features A Finished Basement With A Rough-In For A Fireplace, Perfect For Additional Living Space Or A Cozy Retreat. Central Vacuum Is Included For Added Convenience. Enjoy Peace Of Mind With Updated Fencing (2015), Newer Appliances Including Fridge, Stove, And Dishwasher (2018), And Washer/Dryer (2021). This Home Is Within Easy Walking Distance To A Nearby Public School And Is Truly Move-In Ready. Exceptionally Well Maintained And Located In A Desirable Neighbourhood. Dont Miss Your Chance To Call This One Home! (id:50886)
Property Details
| MLS® Number | E12276363 |
| Property Type | Single Family |
| Community Name | McLaughlin |
| Features | Irregular Lot Size |
| Parking Space Total | 6 |
Building
| Bathroom Total | 4 |
| Bedrooms Above Ground | 3 |
| Bedrooms Below Ground | 1 |
| Bedrooms Total | 4 |
| Amenities | Fireplace(s) |
| Appliances | Central Vacuum, Dishwasher, Dryer, Stove, Washer, Window Coverings, Refrigerator |
| Basement Development | Finished |
| Basement Type | N/a (finished) |
| Construction Style Attachment | Detached |
| Cooling Type | Central Air Conditioning |
| Exterior Finish | Brick, Vinyl Siding |
| Fireplace Present | Yes |
| Foundation Type | Poured Concrete |
| Half Bath Total | 2 |
| Heating Fuel | Natural Gas |
| Heating Type | Forced Air |
| Stories Total | 2 |
| Size Interior | 1,500 - 2,000 Ft2 |
| Type | House |
| Utility Water | Municipal Water |
Parking
| Attached Garage | |
| Garage |
Land
| Acreage | No |
| Sewer | Sanitary Sewer |
| Size Depth | 107 Ft ,2 In |
| Size Frontage | 53 Ft ,7 In |
| Size Irregular | 53.6 X 107.2 Ft |
| Size Total Text | 53.6 X 107.2 Ft |
Rooms
| Level | Type | Length | Width | Dimensions |
|---|---|---|---|---|
| Second Level | Primary Bedroom | 4.5 m | 3.45 m | 4.5 m x 3.45 m |
| Second Level | Bedroom | 3.66 m | 3.56 m | 3.66 m x 3.56 m |
| Second Level | Bedroom 2 | 3.45 m | 3.4 m | 3.45 m x 3.4 m |
| Lower Level | Bedroom | 4.45 m | 3.53 m | 4.45 m x 3.53 m |
| Lower Level | Living Room | 5.84 m | 3.1 m | 5.84 m x 3.1 m |
| Lower Level | Family Room | 5.84 m | 2.87 m | 5.84 m x 2.87 m |
| Main Level | Living Room | 4.83 m | 3.15 m | 4.83 m x 3.15 m |
| Main Level | Dining Room | 6.05 m | 3.61 m | 6.05 m x 3.61 m |
| Main Level | Eating Area | 3.07 m | 2.82 m | 3.07 m x 2.82 m |
| Main Level | Kitchen | 3.07 m | 2.62 m | 3.07 m x 2.62 m |
| Main Level | Office | 4.6 m | 3.61 m | 4.6 m x 3.61 m |
https://www.realtor.ca/real-estate/28587045/531-crimson-court-oshawa-mclaughlin-mclaughlin
Contact Us
Contact us for more information
Danielle Stanway
Salesperson
www.stanwayproperties.com/
www.facebook.com/stanwayproperties/?ref=bookmarks
twitter.com/D_Stanway
1413 King St E #2
Courtice, Ontario L1E 2J6
(905) 240-6777
(905) 240-6773
www.remax-impact.ca/
www.facebook.com/impactremax/?ref=aymt_homepage_panel
Brandon Stanway
Salesperson
(905) 441-2717
1413 King St E #2
Courtice, Ontario L1E 2J6
(905) 240-6777
(905) 240-6773
www.remax-impact.ca/
www.facebook.com/impactremax/?ref=aymt_homepage_panel

