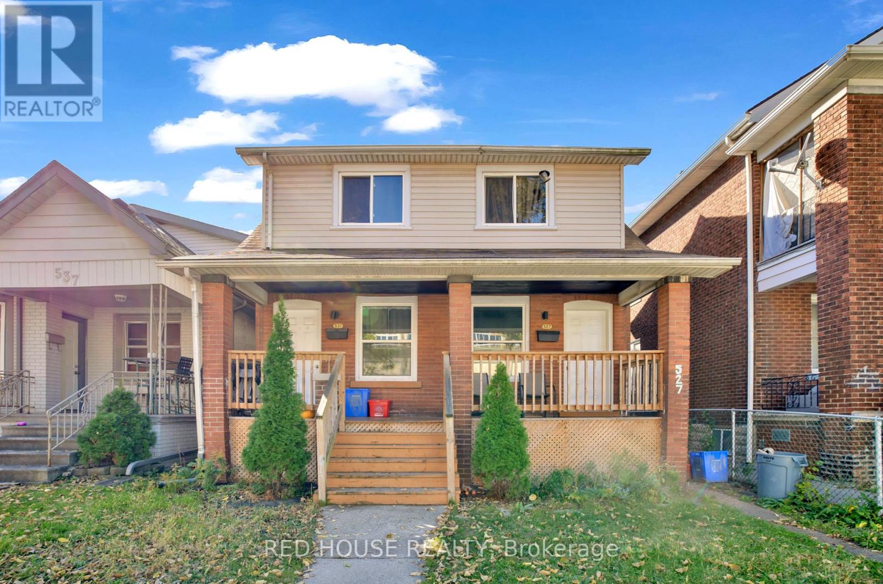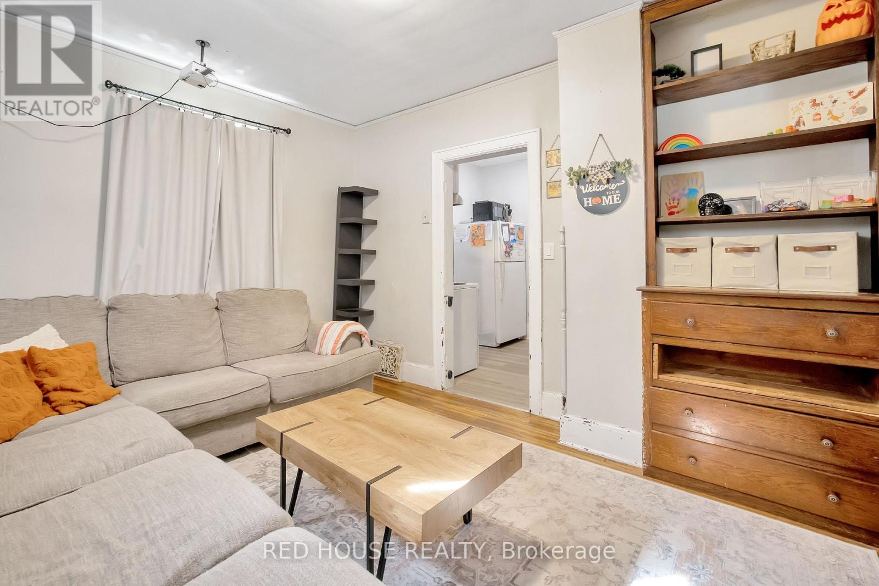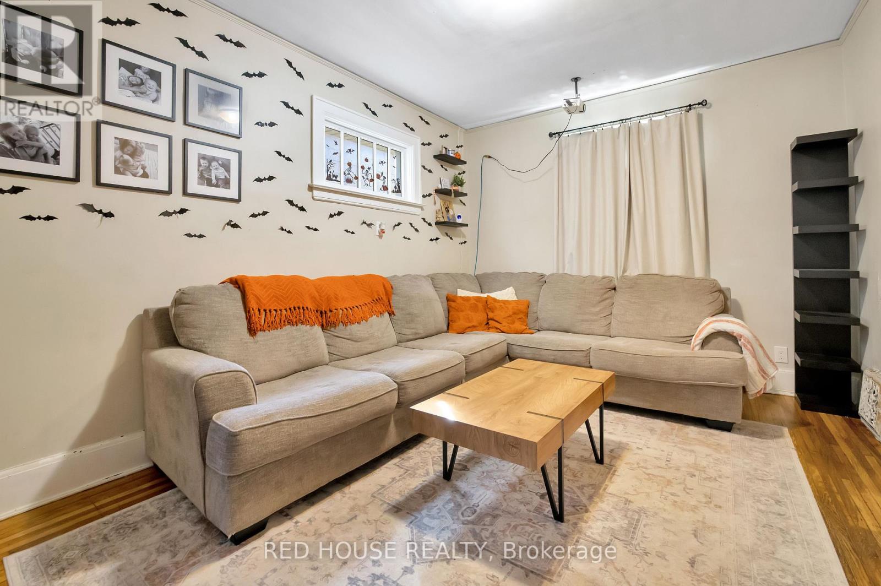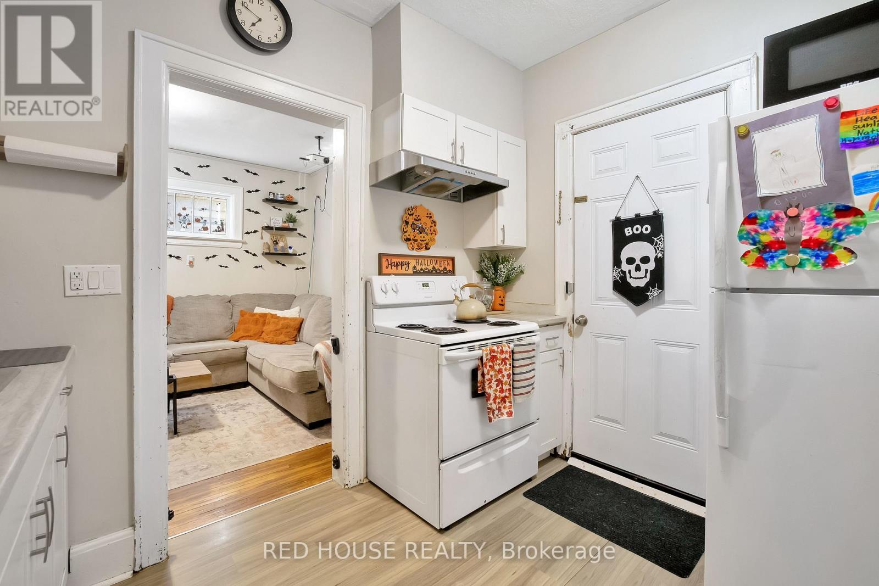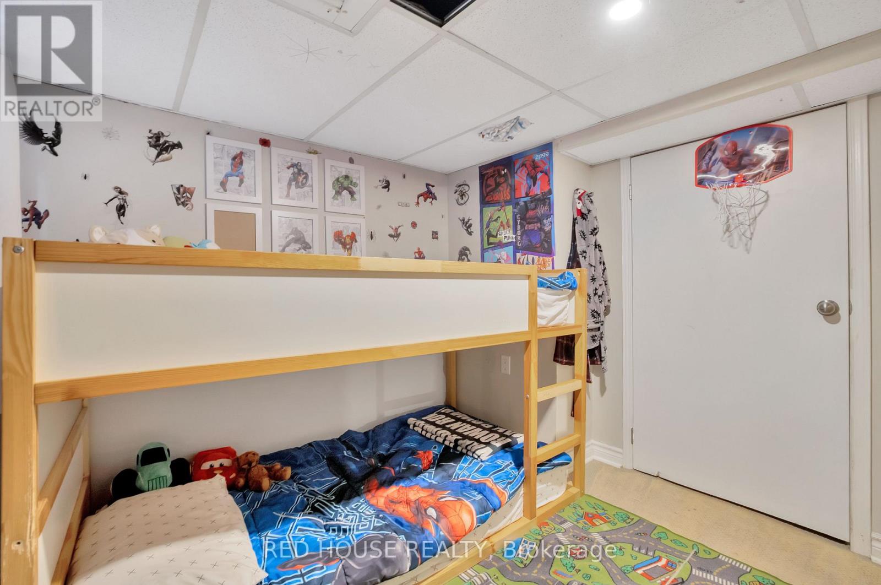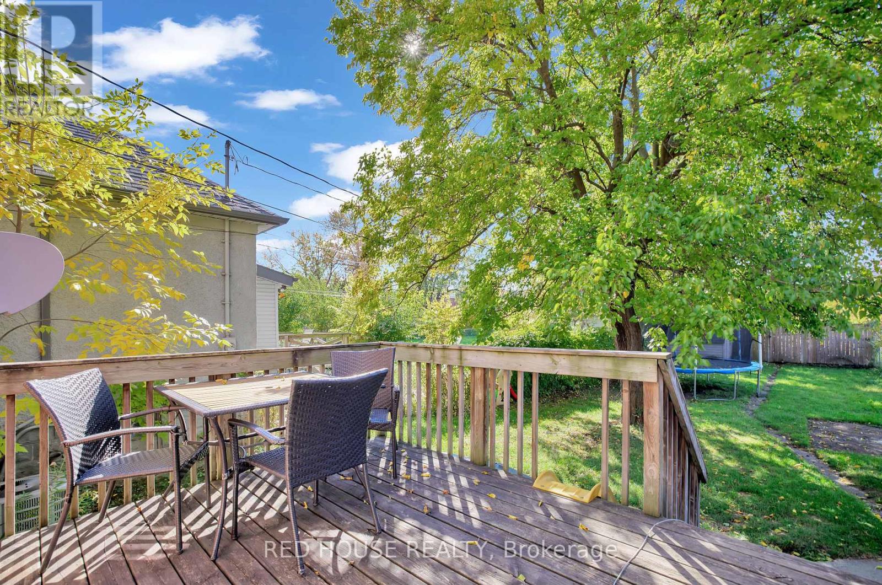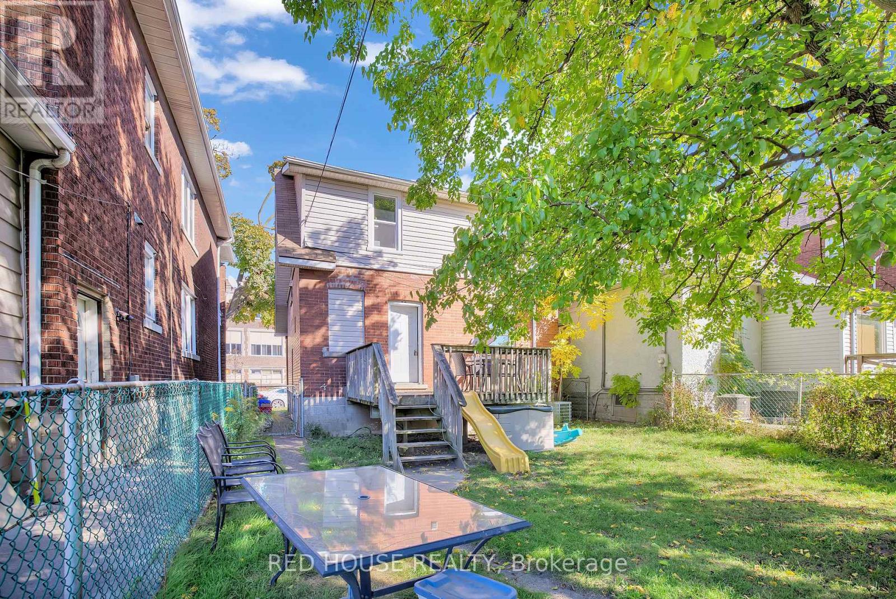531 Mcewan Avenue E Windsor, Ontario N9B 2E7
4 Bedroom
3 Bathroom
1,100 - 1,500 ft2
Fireplace
Central Air Conditioning
Forced Air
$569,900
Steps Away from the University of Windsor and Downtown. Great Investment! Upgraded Detached Duplex. Two Separate Apartments, Each Apartment has a Kitchen, Living, Dining and Two Bedrooms. Great Opportunity to Own an Income Property or Live with Multiple Families. Hardwood Floors Throughout. Tenants Willing to Stay or Leave. (id:50886)
Property Details
| MLS® Number | X12072362 |
| Property Type | Multi-family |
| Amenities Near By | Public Transit, Schools |
Building
| Bathroom Total | 3 |
| Bedrooms Above Ground | 4 |
| Bedrooms Total | 4 |
| Appliances | Water Heater |
| Basement Development | Finished |
| Basement Type | N/a (finished) |
| Cooling Type | Central Air Conditioning |
| Exterior Finish | Brick, Vinyl Siding |
| Fireplace Present | Yes |
| Foundation Type | Unknown |
| Half Bath Total | 1 |
| Heating Fuel | Natural Gas |
| Heating Type | Forced Air |
| Stories Total | 2 |
| Size Interior | 1,100 - 1,500 Ft2 |
| Type | Duplex |
| Utility Water | Municipal Water, Unknown |
Parking
| No Garage |
Land
| Acreage | No |
| Land Amenities | Public Transit, Schools |
| Sewer | Sanitary Sewer |
| Size Depth | 150 Ft ,9 In |
| Size Frontage | 30 Ft |
| Size Irregular | 30 X 150.8 Ft |
| Size Total Text | 30 X 150.8 Ft |
Rooms
| Level | Type | Length | Width | Dimensions |
|---|---|---|---|---|
| Second Level | Bedroom 4 | 3.05 m | 2.44 m | 3.05 m x 2.44 m |
| Second Level | Living Room | 3.96 m | 3.55 m | 3.96 m x 3.55 m |
| Second Level | Dining Room | 3.96 m | 3.35 m | 3.96 m x 3.35 m |
| Second Level | Kitchen | 3.96 m | 3.05 m | 3.96 m x 3.05 m |
| Second Level | Bedroom 3 | 3.05 m | 3.05 m | 3.05 m x 3.05 m |
| Basement | Utility Room | Measurements not available | ||
| Basement | Bedroom 2 | 4.88 m | 3.96 m | 4.88 m x 3.96 m |
| Basement | Bathroom | Measurements not available | ||
| Main Level | Living Room | 3.05 m | 3.05 m | 3.05 m x 3.05 m |
| Main Level | Dining Room | 3.96 m | 3.05 m | 3.96 m x 3.05 m |
| Main Level | Kitchen | 3.05 m | 2.13 m | 3.05 m x 2.13 m |
| Main Level | Bedroom | 3.96 m | 2.44 m | 3.96 m x 2.44 m |
Utilities
| Cable | Available |
| Electricity | Available |
| Sewer | Available |
https://www.realtor.ca/real-estate/28143898/531-mcewan-avenue-e-windsor
Contact Us
Contact us for more information
Adrienne N Annett
Salesperson
www.adrienneannett.com/
Red House Realty
112 Avenue Rd Upper Level
Toronto, Ontario M5R 2H4
112 Avenue Rd Upper Level
Toronto, Ontario M5R 2H4
(416) 213-2132
(416) 213-2133
www.redhouserealty.ca

