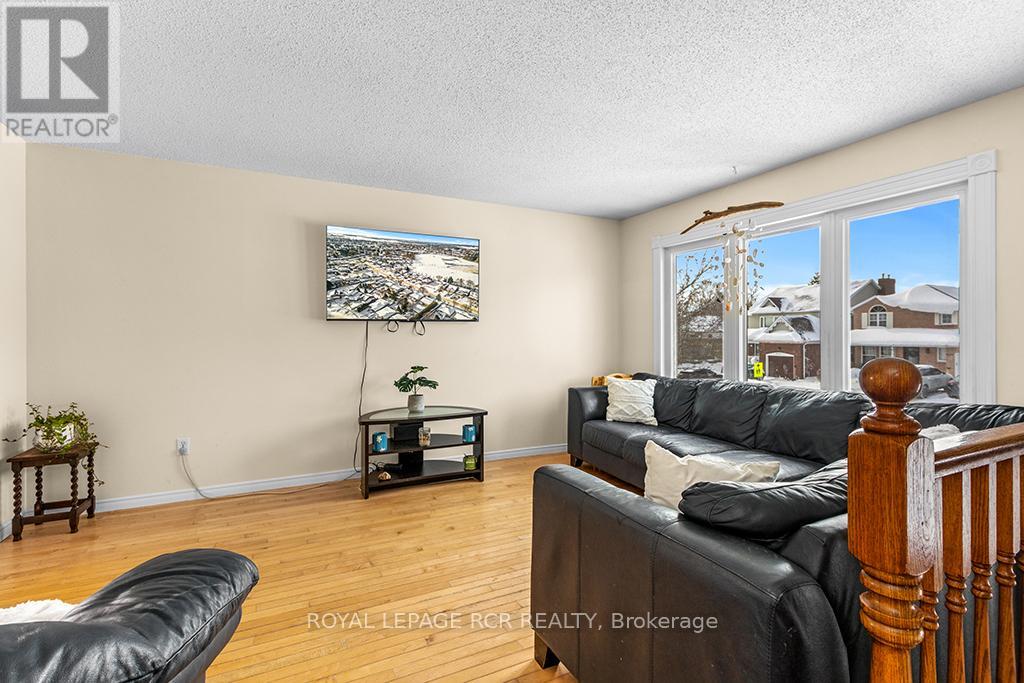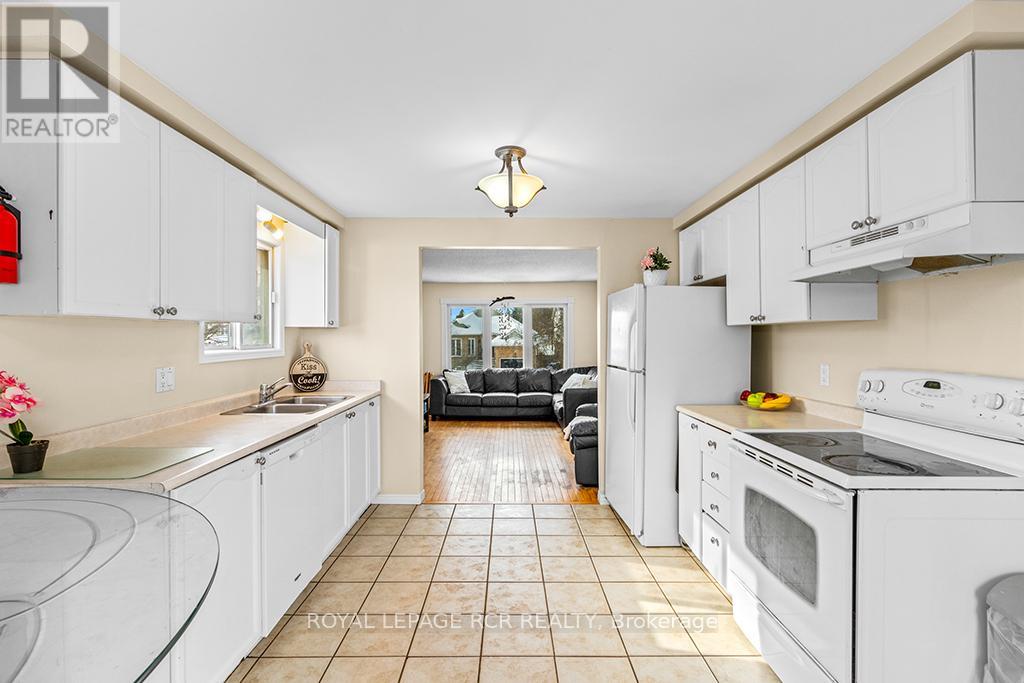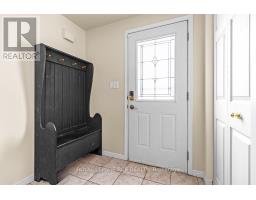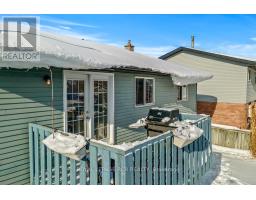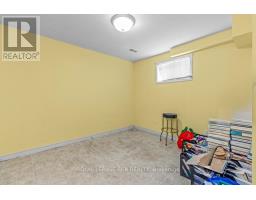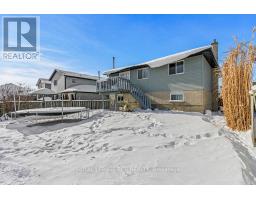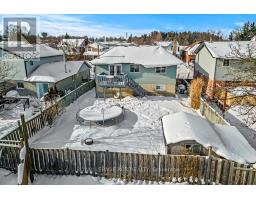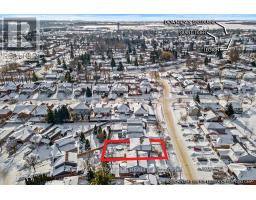531 Park Avenue Shelburne, Ontario L9V 3A6
$579,000
Welcome to 531 Park Avenue, Shelburne A Home with Endless Potential! This 3+1 bedroom, 1+1 bath raised bungalow is situated in a prime family-friendly neighborhood, just steps from the elementary school and recreation center, and a short walk to the high school, Greenwood Park & Splash Pad, and shopping. Perfect for families, investors, or first-time buyers, this home offers exceptional value and versatility. The main floor features a bright, functional layout with a walkout from the kitchen to the back deck, patio & yard perfect for outdoor gatherings. The lower level includes a 1-bedroom in-law suite with a private entrance via the garage, providing a great space for extended family, guests, or potential rental use, subject to municipal bylaws and approvals. With its adaptable layout and convenient location, 531 Park Avenue is ready for its next chapter. Add your personal touches and make this house your home! Don't miss this fantastic opportunity, book your private showing today! **** EXTRAS **** Roof approx. 6 yrs, Garage Door, Driveway, Eaves & Soffits approx. 2 yrs. Basement Fridge & Stove are newer. (id:50886)
Property Details
| MLS® Number | X11952591 |
| Property Type | Single Family |
| Community Name | Shelburne |
| Amenities Near By | Park, Schools |
| Community Features | Community Centre |
| Equipment Type | Water Heater |
| Features | Level, Carpet Free, In-law Suite |
| Parking Space Total | 3 |
| Rental Equipment Type | Water Heater |
| Structure | Deck, Shed |
Building
| Bathroom Total | 2 |
| Bedrooms Above Ground | 3 |
| Bedrooms Below Ground | 1 |
| Bedrooms Total | 4 |
| Amenities | Fireplace(s) |
| Appliances | Garage Door Opener Remote(s), Dishwasher, Dryer, Refrigerator, Two Stoves, Washer, Window Coverings |
| Architectural Style | Raised Bungalow |
| Basement Features | Apartment In Basement, Walk-up |
| Basement Type | N/a |
| Construction Style Attachment | Detached |
| Cooling Type | Central Air Conditioning |
| Exterior Finish | Brick Facing, Vinyl Siding |
| Fireplace Present | Yes |
| Fireplace Total | 1 |
| Flooring Type | Hardwood, Vinyl, Tile, Laminate |
| Foundation Type | Poured Concrete |
| Heating Fuel | Natural Gas |
| Heating Type | Forced Air |
| Stories Total | 1 |
| Size Interior | 700 - 1,100 Ft2 |
| Type | House |
| Utility Water | Municipal Water |
Parking
| Garage |
Land
| Acreage | No |
| Fence Type | Fenced Yard |
| Land Amenities | Park, Schools |
| Landscape Features | Landscaped |
| Sewer | Sanitary Sewer |
| Size Depth | 105 Ft |
| Size Frontage | 44 Ft ,3 In |
| Size Irregular | 44.3 X 105 Ft |
| Size Total Text | 44.3 X 105 Ft|under 1/2 Acre |
| Zoning Description | R3 |
Rooms
| Level | Type | Length | Width | Dimensions |
|---|---|---|---|---|
| Basement | Bathroom | 1.9 m | 2.46 m | 1.9 m x 2.46 m |
| Basement | Kitchen | 4.87 m | 2.81 m | 4.87 m x 2.81 m |
| Basement | Living Room | 2.63 m | 2.97 m | 2.63 m x 2.97 m |
| Basement | Bedroom | 3.35 m | 3.07 m | 3.35 m x 3.07 m |
| Basement | Utility Room | 2.69 m | 3.32 m | 2.69 m x 3.32 m |
| Main Level | Living Room | 4.49 m | 3.32 m | 4.49 m x 3.32 m |
| Main Level | Kitchen | 4.85 m | 6.65 m | 4.85 m x 6.65 m |
| Main Level | Bedroom 2 | 4.03 m | 3.27 m | 4.03 m x 3.27 m |
| Main Level | Primary Bedroom | 4.59 m | 3.27 m | 4.59 m x 3.27 m |
| Main Level | Bedroom 3 | 3.4 m | 2.54 m | 3.4 m x 2.54 m |
| Main Level | Bathroom | 2.23 m | 1.49 m | 2.23 m x 1.49 m |
Utilities
| Cable | Available |
| Sewer | Installed |
https://www.realtor.ca/real-estate/27869943/531-park-avenue-shelburne-shelburne
Contact Us
Contact us for more information
Wendy Wicks
Salesperson
www.wendywicks.ca
www.facebook.com/wendywicksrcr
www.linkedin.com/in/wendy-wicks-8516141b6/
126 Main Street East
Shelburne, Ontario L9V 3K5
(800) 360-5821
(519) 925-6160







