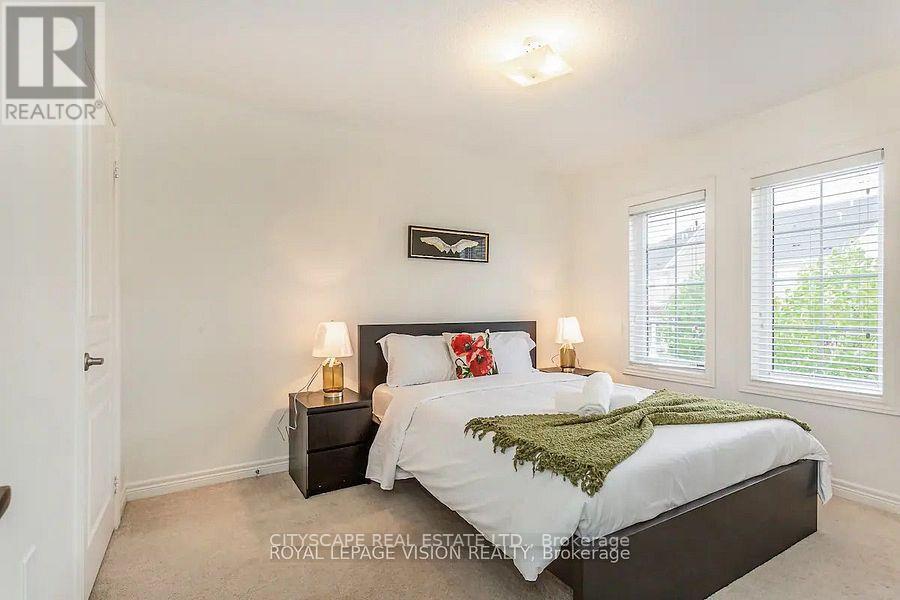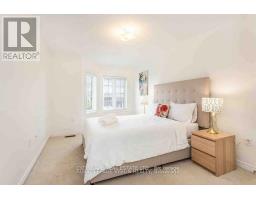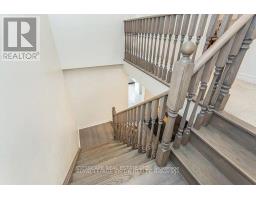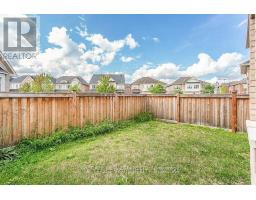531 Stream Crescent Oakville, Ontario L6M 1N7
$3,900 Monthly
Stunning gem in the heart of Oakville. This impeccable semi-detached home offers a spacious and inviting open concept layout, perfect for modern living and entertaining. With 4 bedrooms and 2.5 baths spread across approximately 2,000 square feet, there's plenty of room for the whole family. As you step inside, you'll appreciate the convenience of inside access to the garage, making daily routines a breeze. The well-appointed eat-in kitchen is a chef's dream, featuring a stylish island, elegant granite countertops, and ample cabinetry. It's the perfect space to whip up delicious meals while still being able to interact with guests. The kitchen also boasts a walkout to a deck, where you can relax and enjoy your morning coffee or host barbecues in the summer months. This property is exclusively available for AAA tenants who will appreciate the high-quality finishes and maintain the property with care. **** EXTRAS **** SS appliances, Window coverings and Elfs (id:50886)
Property Details
| MLS® Number | W9506486 |
| Property Type | Single Family |
| Community Name | Rural Oakville |
| AmenitiesNearBy | Hospital, Park, Public Transit, Schools |
| ParkingSpaceTotal | 2 |
Building
| BathroomTotal | 3 |
| BedroomsAboveGround | 4 |
| BedroomsTotal | 4 |
| Appliances | Water Heater |
| BasementDevelopment | Unfinished |
| BasementType | Full (unfinished) |
| ConstructionStyleAttachment | Semi-detached |
| CoolingType | Central Air Conditioning |
| ExteriorFinish | Brick, Stone |
| FireplacePresent | Yes |
| FoundationType | Concrete |
| HalfBathTotal | 1 |
| HeatingFuel | Natural Gas |
| HeatingType | Forced Air |
| StoriesTotal | 2 |
| SizeInterior | 1499.9875 - 1999.983 Sqft |
| Type | House |
| UtilityWater | Municipal Water |
Parking
| Attached Garage |
Land
| Acreage | No |
| FenceType | Fenced Yard |
| LandAmenities | Hospital, Park, Public Transit, Schools |
| Sewer | Sanitary Sewer |
| SizeDepth | 90 Ft ,4 In |
| SizeFrontage | 26 Ft ,3 In |
| SizeIrregular | 26.3 X 90.4 Ft |
| SizeTotalText | 26.3 X 90.4 Ft |
Rooms
| Level | Type | Length | Width | Dimensions |
|---|---|---|---|---|
| Second Level | Bedroom 2 | Measurements not available | ||
| Second Level | Primary Bedroom | 4.57 m | 4.27 m | 4.57 m x 4.27 m |
| Second Level | Bedroom 3 | 4.63 m | 3.08 m | 4.63 m x 3.08 m |
| Second Level | Bedroom 4 | 3.23 m | 3.05 m | 3.23 m x 3.05 m |
| Main Level | Living Room | 5.15 m | 3.81 m | 5.15 m x 3.81 m |
| Main Level | Dining Room | 4.27 m | 2.74 m | 4.27 m x 2.74 m |
| Main Level | Kitchen | 3.69 m | 2.53 m | 3.69 m x 2.53 m |
| Main Level | Eating Area | 3.66 m | 2.77 m | 3.66 m x 2.77 m |
https://www.realtor.ca/real-estate/27570176/531-stream-crescent-oakville-rural-oakville
Interested?
Contact us for more information
Khalid Malik
Broker
885 Plymouth Dr #2
Mississauga, Ontario L5V 0B5























































