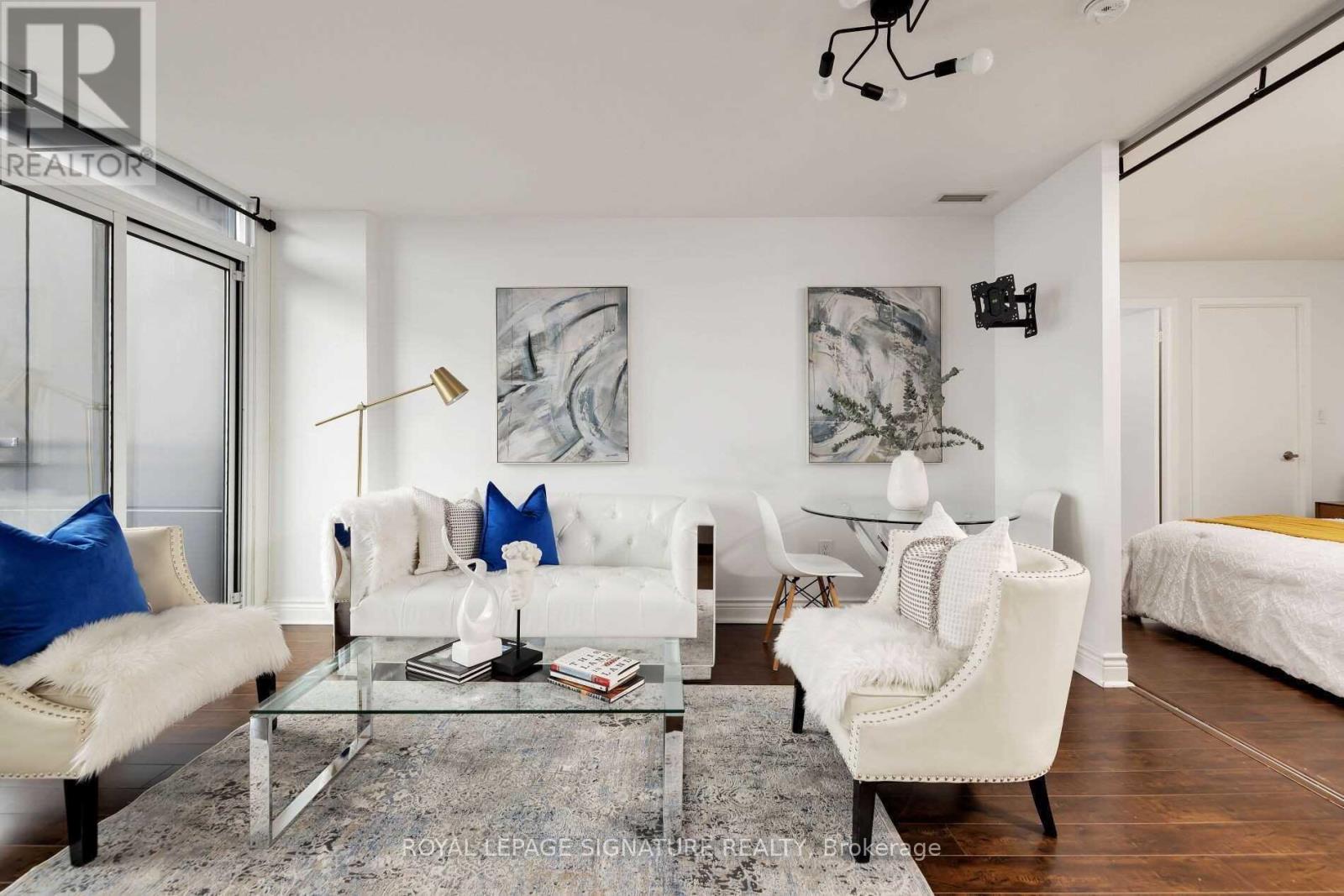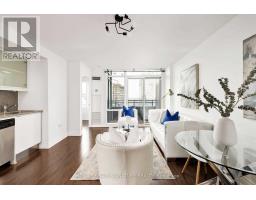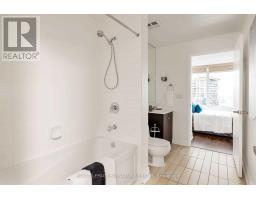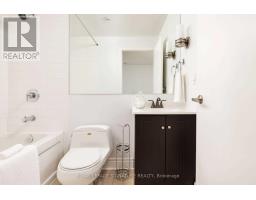5311 - 25 Telegram Mews Toronto, Ontario M5V 3Z1
$3,000 Monthly
Have You Been Looking For A Condo Unit That Can Accommodate All Your Lifestyle And Work Needs? Then Look No More! This Centrally Located Penthouse With Spectacular Views Of The City Features 9 Foot Smooth Ceilings, A Double Ensuite Layout, A Walk-In Closet For The Master Bedroom, A Study Or Work Area, Upgraded Light Fixtures, Potlights, Granite Countertop And Backsplash, Modern Appliances, Lots Of Storage Space And So Much More! 20 Minute Walk To Union Station, Steps Away From Streetcars, Located On Top Of Sobeys, Rbc, Cibc And Bmo. In Front Of 2 Elementary Schools, Dog Park, Community Centre And Lots Of Green Space. Quick Access To Gardiner And Major Highways. **** EXTRAS **** This Penthouse Is Part Of The Luxury Collection And It Has Express Elevators For Your Convenience! Includes Full Size Stove, Fridge, Dishwasher, Washer And Dryer, All Electrical Light Fixtures And Window Coverings + 1 Premium Parking Spot (id:50886)
Property Details
| MLS® Number | C10405537 |
| Property Type | Single Family |
| Community Name | Waterfront Communities C1 |
| AmenitiesNearBy | Park, Public Transit, Schools |
| CommunityFeatures | Pet Restrictions, Community Centre |
| Features | Balcony |
| ParkingSpaceTotal | 1 |
| PoolType | Indoor Pool |
Building
| BathroomTotal | 2 |
| BedroomsAboveGround | 2 |
| BedroomsBelowGround | 1 |
| BedroomsTotal | 3 |
| Amenities | Security/concierge, Exercise Centre, Sauna, Visitor Parking, Storage - Locker |
| CoolingType | Central Air Conditioning |
| ExteriorFinish | Concrete |
| FlooringType | Laminate |
| HeatingFuel | Natural Gas |
| HeatingType | Forced Air |
| SizeInterior | 799.9932 - 898.9921 Sqft |
| Type | Apartment |
Parking
| Underground |
Land
| Acreage | No |
| LandAmenities | Park, Public Transit, Schools |
Rooms
| Level | Type | Length | Width | Dimensions |
|---|---|---|---|---|
| Flat | Living Room | 4.3 m | 2 m | 4.3 m x 2 m |
| Flat | Dining Room | 4.3 m | 2 m | 4.3 m x 2 m |
| Flat | Kitchen | 4.24 m | 2.15 m | 4.24 m x 2.15 m |
| Flat | Primary Bedroom | 2.4 m | 2.2 m | 2.4 m x 2.2 m |
| Flat | Bedroom 2 | 3.2 m | 2.5 m | 3.2 m x 2.5 m |
| Flat | Den | 1 m | 1.63 m | 1 m x 1.63 m |
Interested?
Contact us for more information
Rodrigo Robalino
Broker
8 Sampson Mews Suite 201
Toronto, Ontario M3C 0H5







































