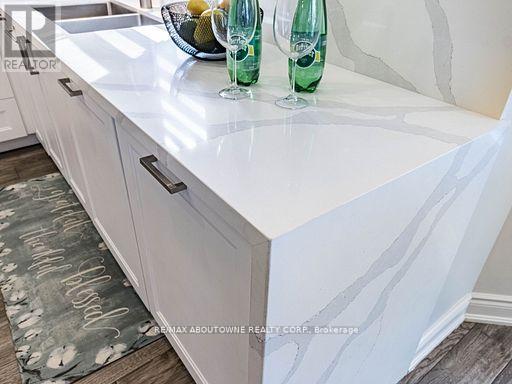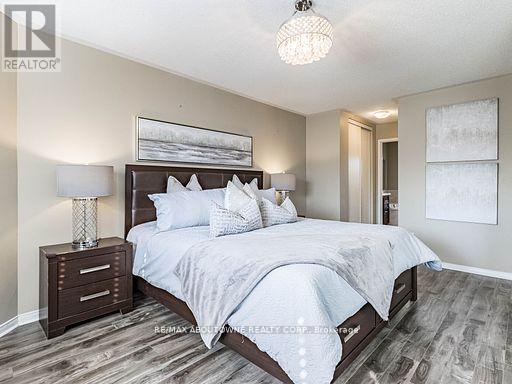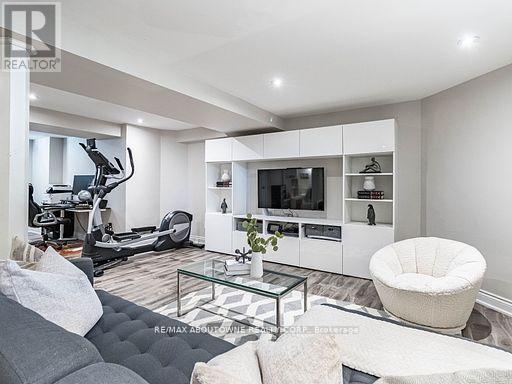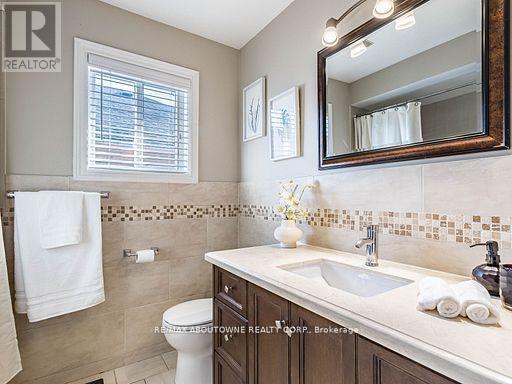5312 Fallingbrook Drive Mississauga, Ontario L5V 1P6
$1,475,000
***Must See*** A stunning fully-renovated 4 bedroom, 4 bathroom home in a friendly neighbourhood.Lots of upgrades. Hardwood floors (2019) and pot lights on the main floor. The main floor is home toliving and dining rooms, a spacious family room with modern built-in electric fireplace andbookcase. Remodelled Kitchen (2019) with upgraded cabinets, quartz counters, backsplash andstainless steel appliances. Hardwood staircase. Second floor includes master bedroom with his/herswalk-in closets and 4-piece ensuite, as well as 3 other well-sized bedrooms and the main bathroom.Laminate floors on the second floor. Laundry room on the main floor. Fully finished basement withlaminate floors, potlights, a large recreation room, office, bedroom, 3-piece bathroom and lots ofstorage space. A well-kept south-facing large backyard with interlock patio. Interlock driveway.In-ground sprinklers, security cameras, connected humidifier system (2020), alarm system with wiredwindow sensors. **** EXTRAS **** Stainless steel fridge, stove and dishwasher. Washer and dryer (2022). All window coverings andELFs. Garage door with 2 GDOs. Windows (2018), furnace (2023). Nest doorbell. Lutron lights withhome automation. (id:50886)
Property Details
| MLS® Number | W10416113 |
| Property Type | Single Family |
| Community Name | East Credit |
| AmenitiesNearBy | Hospital, Park, Place Of Worship, Public Transit |
| CommunityFeatures | Community Centre |
| ParkingSpaceTotal | 4 |
Building
| BathroomTotal | 4 |
| BedroomsAboveGround | 4 |
| BedroomsBelowGround | 1 |
| BedroomsTotal | 5 |
| Amenities | Fireplace(s) |
| BasementDevelopment | Finished |
| BasementType | Full (finished) |
| ConstructionStyleAttachment | Detached |
| CoolingType | Central Air Conditioning |
| ExteriorFinish | Brick |
| FireplacePresent | Yes |
| FlooringType | Hardwood, Laminate |
| FoundationType | Poured Concrete |
| HalfBathTotal | 1 |
| HeatingFuel | Natural Gas |
| HeatingType | Forced Air |
| StoriesTotal | 2 |
| Type | House |
| UtilityWater | Municipal Water |
Parking
| Garage |
Land
| Acreage | No |
| LandAmenities | Hospital, Park, Place Of Worship, Public Transit |
| Sewer | Sanitary Sewer |
| SizeDepth | 109 Ft ,11 In |
| SizeFrontage | 41 Ft ,9 In |
| SizeIrregular | 41.8 X 109.97 Ft |
| SizeTotalText | 41.8 X 109.97 Ft|under 1/2 Acre |
Rooms
| Level | Type | Length | Width | Dimensions |
|---|---|---|---|---|
| Second Level | Primary Bedroom | 5.86 m | 5.18 m | 5.86 m x 5.18 m |
| Second Level | Bedroom 2 | 3.25 m | 3.35 m | 3.25 m x 3.35 m |
| Second Level | Bedroom 3 | 3.04 m | 3.04 m | 3.04 m x 3.04 m |
| Second Level | Bedroom 4 | 2.74 m | 3.25 m | 2.74 m x 3.25 m |
| Basement | Office | 3.28 m | 2.17 m | 3.28 m x 2.17 m |
| Basement | Recreational, Games Room | 9.02 m | 5.41 m | 9.02 m x 5.41 m |
| Main Level | Living Room | 3.14 m | 4.36 m | 3.14 m x 4.36 m |
| Main Level | Dining Room | 3.04 m | 3.86 m | 3.04 m x 3.86 m |
| Main Level | Family Room | 3.14 m | 5.28 m | 3.14 m x 5.28 m |
| Main Level | Kitchen | 2.74 m | 3.04 m | 2.74 m x 3.04 m |
| Main Level | Eating Area | 2.95 m | 3.91 m | 2.95 m x 3.91 m |
Interested?
Contact us for more information
Tony Sidrak
Salesperson
1235 North Service Rd W #100
Oakville, Ontario L6M 2W2











































































