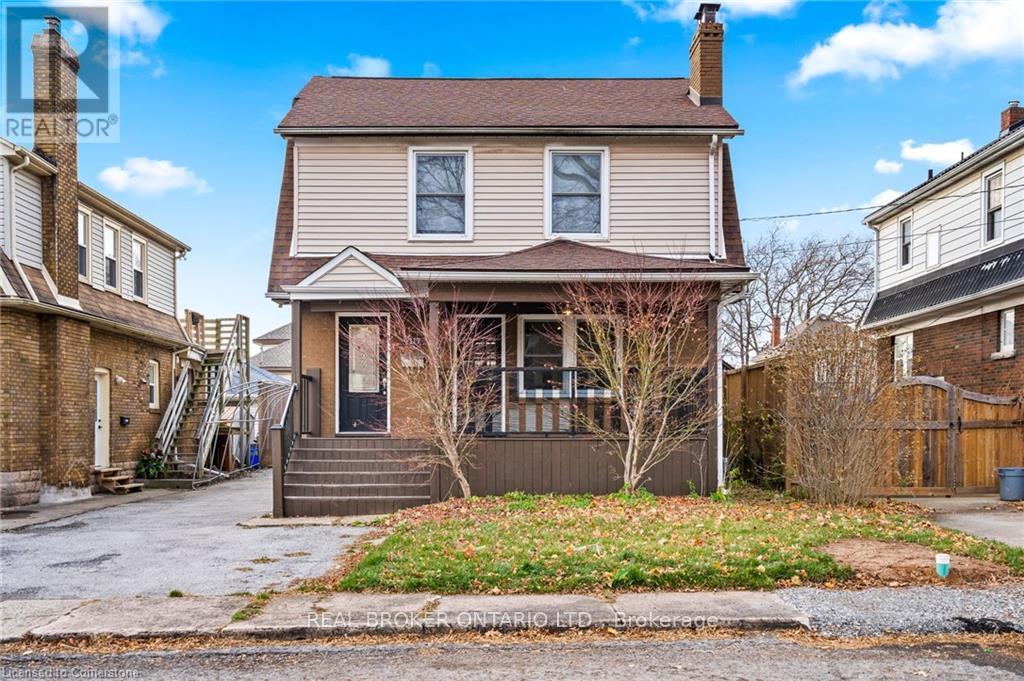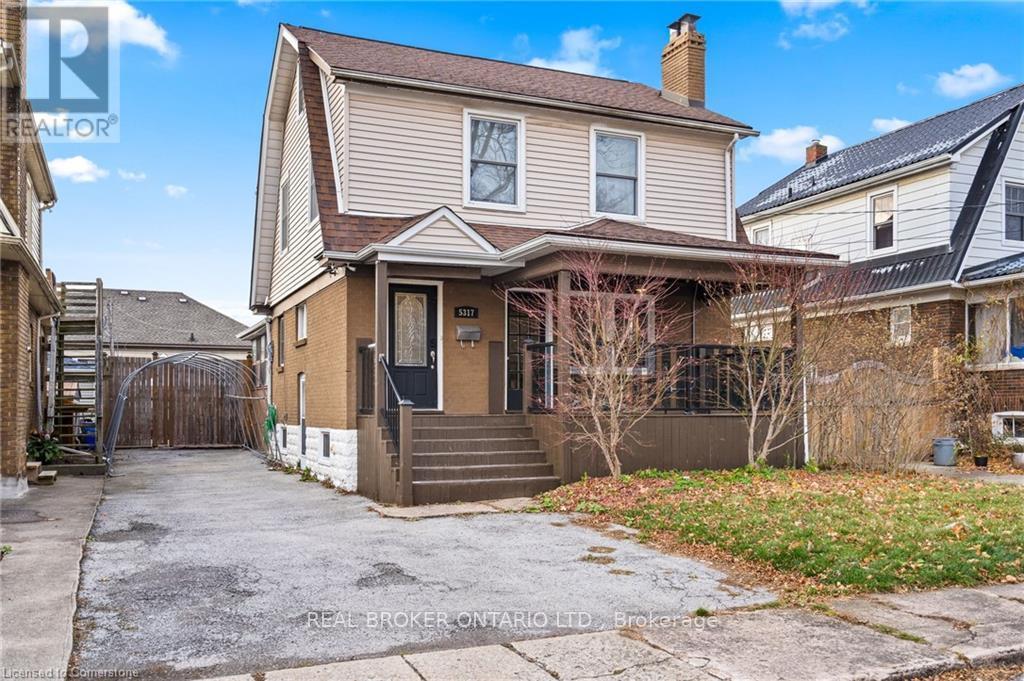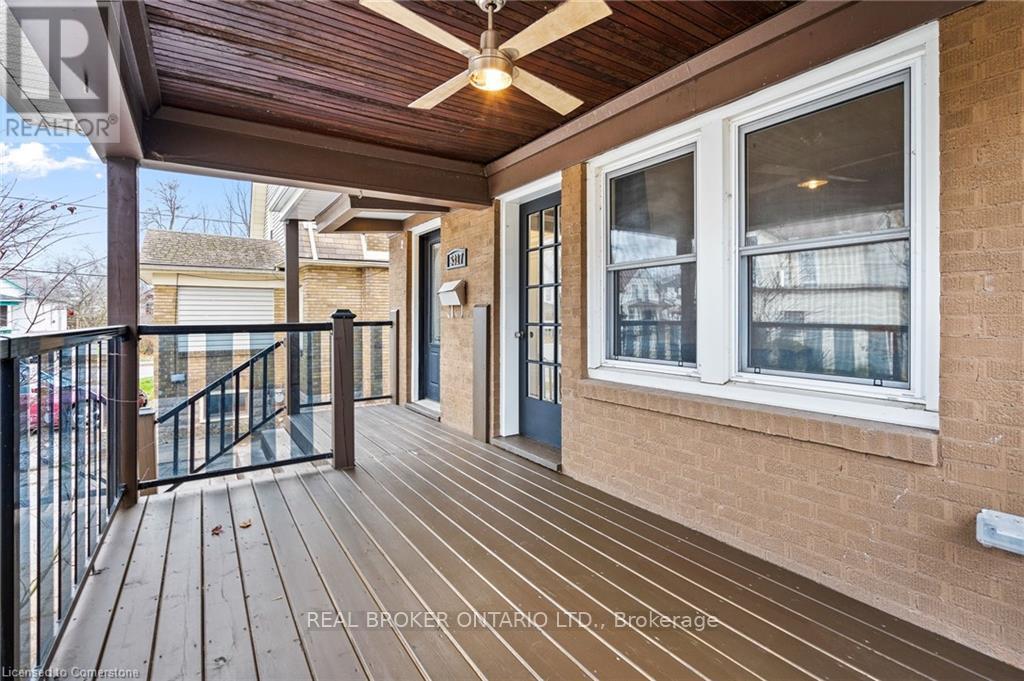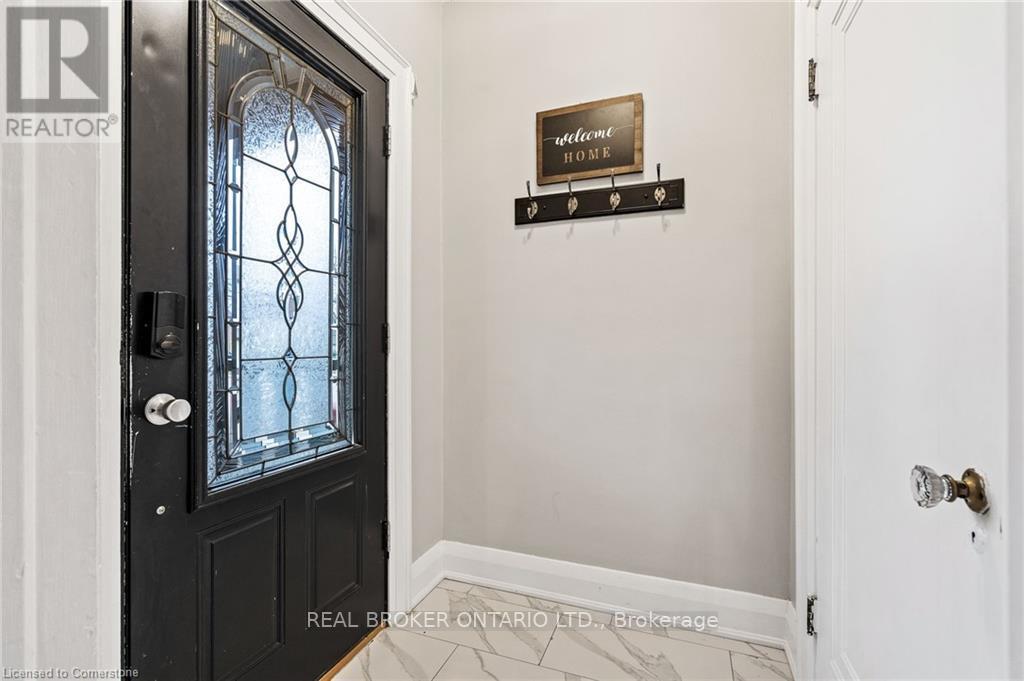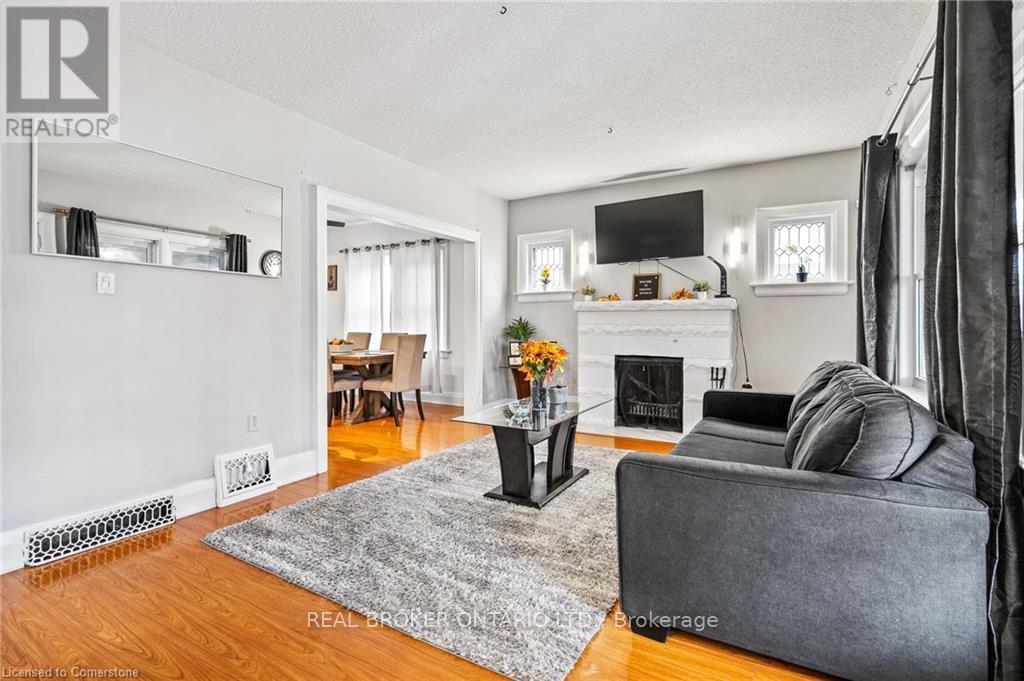5317 Third Avenue Niagara Falls, Ontario L2E 4M6
5 Bedroom
3 Bathroom
1,500 - 2,000 ft2
Fireplace
Inground Pool
Central Air Conditioning
Forced Air
$699,000
Brimming with charm and character, this 1,740 sq. ft. two-and-a-half-story home offers a unique layout and plenty of space. Enjoy summers around the generous 36 x 14-foot in-ground concrete pool and cabana bar perfect for relaxing or entertaining. Just a short drive from the world-famous Niagara Falls entertainment district, this home features 4+1 bedrooms, 2.5 bathrooms, a finished basement, and a finished attic loft. Recent upgrades include a new A/C unit, pool pump, hot water on demand, and a stylish front porch makeover. (id:50886)
Property Details
| MLS® Number | X12227664 |
| Property Type | Single Family |
| Community Name | 211 - Cherrywood |
| Equipment Type | Water Heater |
| Parking Space Total | 4 |
| Pool Type | Inground Pool |
| Rental Equipment Type | Water Heater |
Building
| Bathroom Total | 3 |
| Bedrooms Above Ground | 4 |
| Bedrooms Below Ground | 1 |
| Bedrooms Total | 5 |
| Appliances | Dryer, Stove, Washer, Refrigerator |
| Basement Development | Finished |
| Basement Type | Full (finished) |
| Construction Style Attachment | Detached |
| Cooling Type | Central Air Conditioning |
| Exterior Finish | Brick, Vinyl Siding |
| Fireplace Present | Yes |
| Foundation Type | Block |
| Half Bath Total | 1 |
| Heating Fuel | Natural Gas |
| Heating Type | Forced Air |
| Stories Total | 3 |
| Size Interior | 1,500 - 2,000 Ft2 |
| Type | House |
| Utility Water | Municipal Water |
Parking
| No Garage |
Land
| Acreage | No |
| Sewer | Sanitary Sewer |
| Size Depth | 115 Ft |
| Size Frontage | 40 Ft |
| Size Irregular | 40 X 115 Ft |
| Size Total Text | 40 X 115 Ft |
Rooms
| Level | Type | Length | Width | Dimensions |
|---|---|---|---|---|
| Second Level | Bedroom | 3.76 m | 3.56 m | 3.76 m x 3.56 m |
| Second Level | Bedroom | 3.71 m | 3.15 m | 3.71 m x 3.15 m |
| Second Level | Bedroom | 4.11 m | 2.64 m | 4.11 m x 2.64 m |
| Second Level | Bathroom | 3.66 m | 2.64 m | 3.66 m x 2.64 m |
| Third Level | Loft | 7.01 m | 3.05 m | 7.01 m x 3.05 m |
| Basement | Bathroom | 3.35 m | 2.39 m | 3.35 m x 2.39 m |
| Basement | Bedroom | 4.44 m | 3.96 m | 4.44 m x 3.96 m |
| Main Level | Living Room | 4.72 m | 4.27 m | 4.72 m x 4.27 m |
| Main Level | Sunroom | 3.56 m | 2.21 m | 3.56 m x 2.21 m |
| Main Level | Bathroom | 2.18 m | 1.12 m | 2.18 m x 1.12 m |
| Main Level | Kitchen | 3.61 m | 3.51 m | 3.61 m x 3.51 m |
| Main Level | Dining Room | 5 m | 3.61 m | 5 m x 3.61 m |
Contact Us
Contact us for more information
Gaston Queirolo Anda
Salesperson
(416) 895-4949
www.realtorgaston.net/
www.facebook.com/gastonqueiroloREALTOR
www.linkedin.com/in/gaston-queirolo-anda-a349a0a1/
Real Broker Ontario Ltd.
130 King St W Unit 1900b
Toronto, Ontario M5X 1E3
130 King St W Unit 1900b
Toronto, Ontario M5X 1E3
(888) 311-1172
(888) 311-1172
www.joinreal.com/

