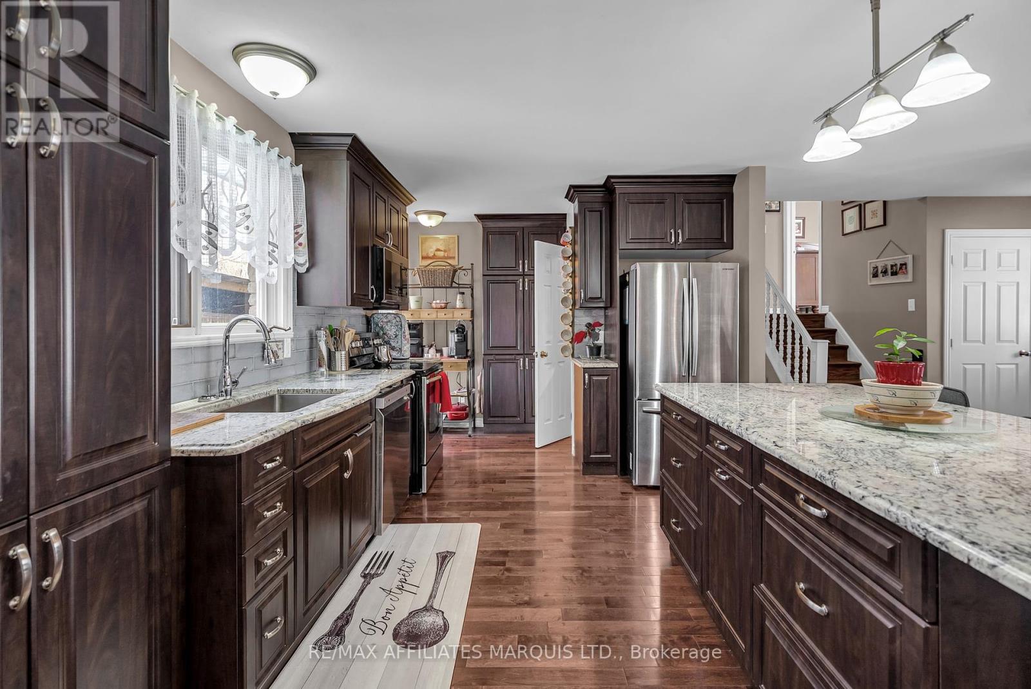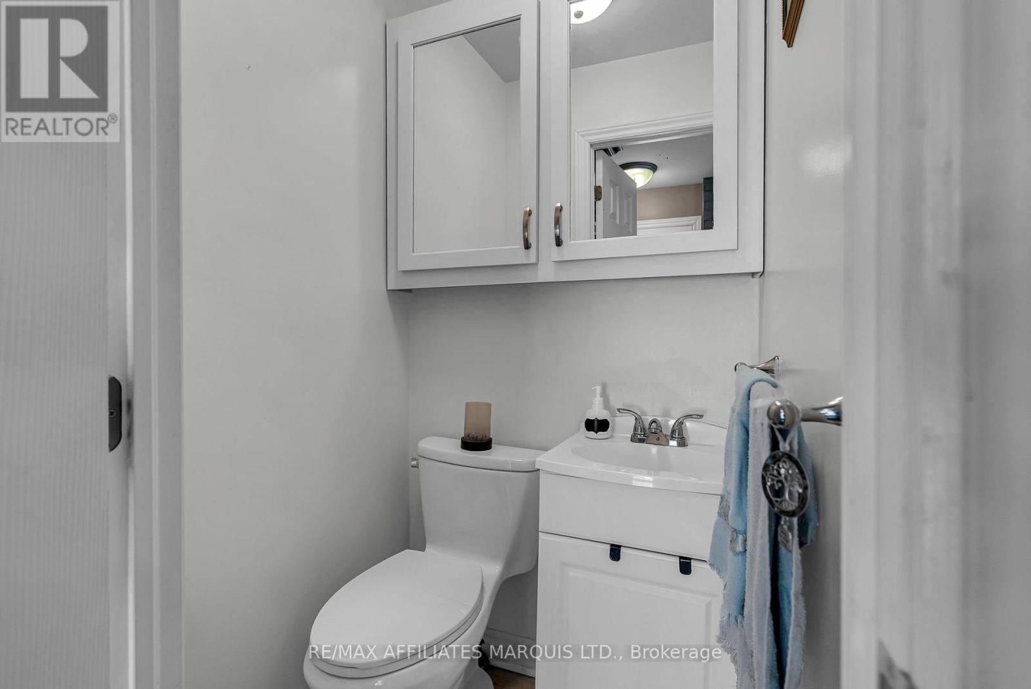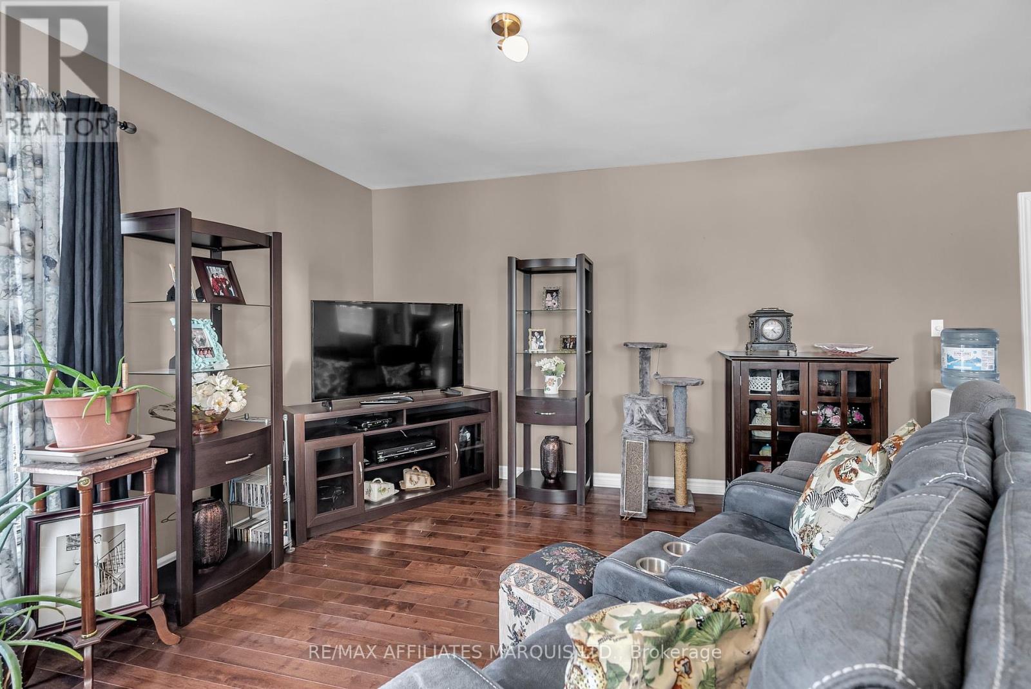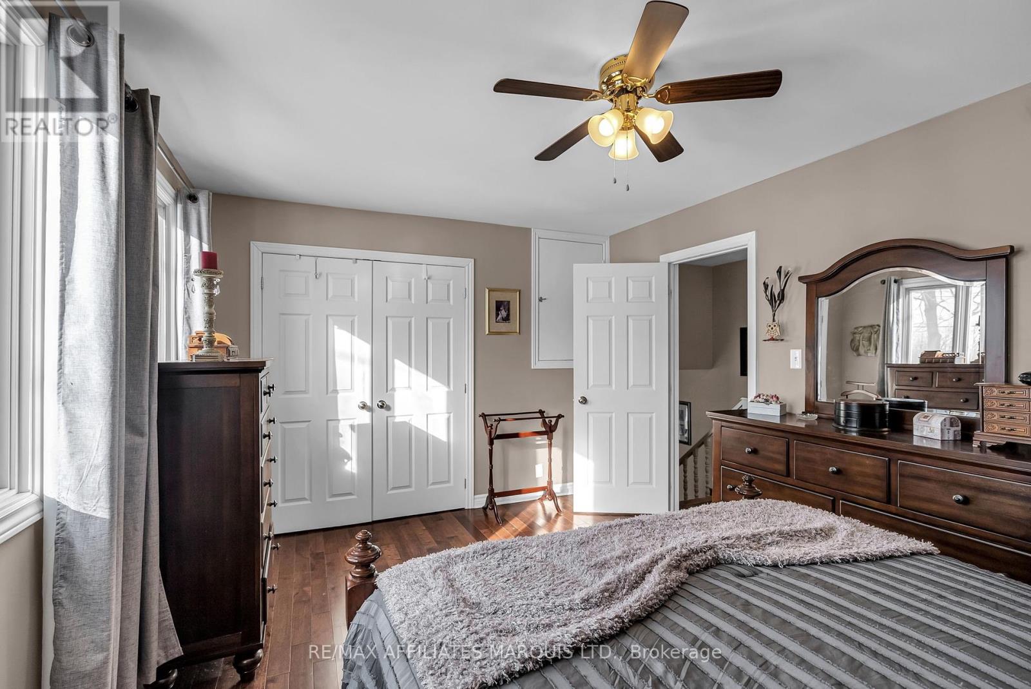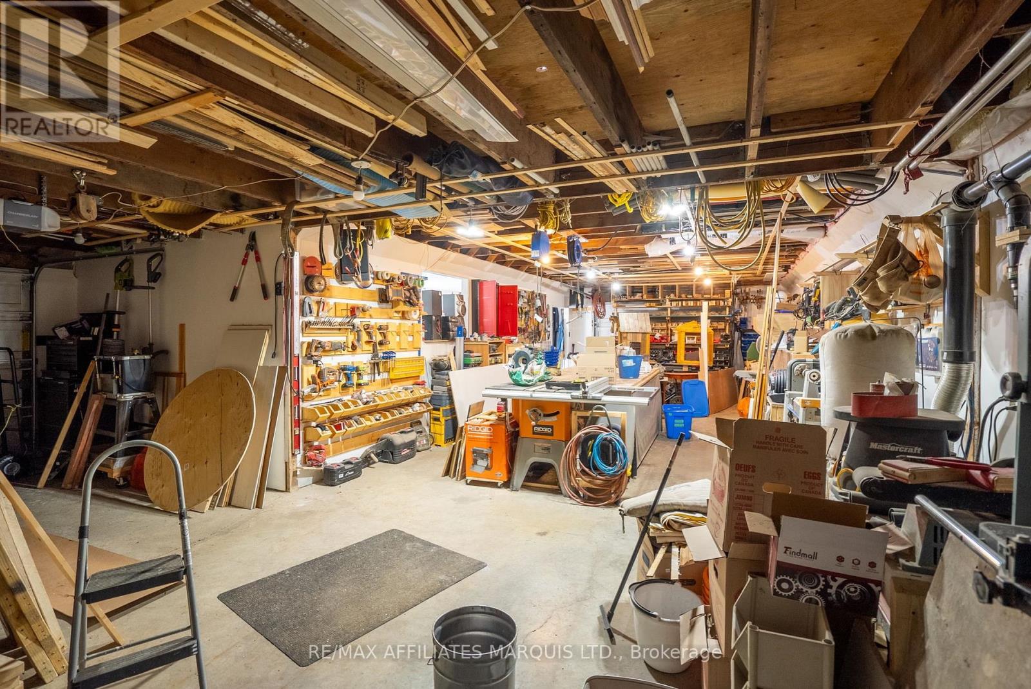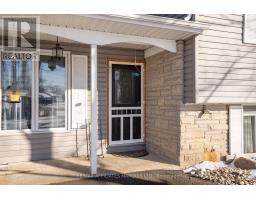5319 Power Dam Drive N South Stormont, Ontario K0C 1P0
$569,900
Your Dream Home Awaits! Discover your dream home on this beautifully treed 1.158-acre lot, conveniently located just minutes from Cornwall at the corner of Power Dam and Post Road. This split-level home boasts a spectacular solarium, a spacious layout with 2+2 bedrooms, and an updated kitchen featuring elegant granite countertops. Enjoy hardwood flooring throughout most of the main level, along with an updated 3-piece bathroom on the upper level and a convenient 2-piece bathroom on the main level. Stay comfortable year-round with a high-efficiency natural gas furnace and central air conditioning. As a bonus, this property includes a large detached 1,600 sq.ft. heated workshop/garage with a second floor and an upgraded septic system for peace of mind. With easy access to the highway, making for a convenient commute to Ottawa and just minutes from Cornwall, this property offers an incredible opportunity for your next home. Don't miss out, schedule your viewing today! Click on ""Virtual Tour"" for a tour, additional photos & floor plan. (id:50886)
Property Details
| MLS® Number | X11939319 |
| Property Type | Single Family |
| Community Name | 716 - South Stormont (Cornwall) Twp |
| Equipment Type | Water Heater - Gas |
| Features | Irregular Lot Size |
| Parking Space Total | 10 |
| Rental Equipment Type | Water Heater - Gas |
| Structure | Porch |
Building
| Bathroom Total | 2 |
| Bedrooms Above Ground | 2 |
| Bedrooms Below Ground | 2 |
| Bedrooms Total | 4 |
| Amenities | Fireplace(s) |
| Appliances | Dishwasher, Hood Fan |
| Basement Development | Finished |
| Basement Type | N/a (finished) |
| Construction Style Attachment | Detached |
| Construction Style Split Level | Backsplit |
| Cooling Type | Central Air Conditioning |
| Exterior Finish | Vinyl Siding, Stone |
| Fireplace Present | Yes |
| Fireplace Total | 2 |
| Foundation Type | Poured Concrete |
| Half Bath Total | 1 |
| Heating Fuel | Natural Gas |
| Heating Type | Forced Air |
| Size Interior | 1,500 - 2,000 Ft2 |
| Type | House |
Parking
| Detached Garage |
Land
| Acreage | No |
| Landscape Features | Landscaped |
| Sewer | Septic System |
| Size Depth | 200 Ft |
| Size Frontage | 460 Ft |
| Size Irregular | 460 X 200 Ft |
| Size Total Text | 460 X 200 Ft|1/2 - 1.99 Acres |
Rooms
| Level | Type | Length | Width | Dimensions |
|---|---|---|---|---|
| Lower Level | Laundry Room | 1.19 m | 2.12 m | 1.19 m x 2.12 m |
| Lower Level | Bedroom 3 | 4.11 m | 2.93 m | 4.11 m x 2.93 m |
| Lower Level | Bedroom 4 | 4.11 m | 3.25 m | 4.11 m x 3.25 m |
| Main Level | Living Room | 5.09 m | 3.71 m | 5.09 m x 3.71 m |
| Main Level | Kitchen | 5.07 m | 3.35 m | 5.07 m x 3.35 m |
| Main Level | Family Room | 6.66 m | 5.94 m | 6.66 m x 5.94 m |
| Main Level | Bathroom | 1.25 m | 1.17 m | 1.25 m x 1.17 m |
| Main Level | Sunroom | 7.14 m | 6 m | 7.14 m x 6 m |
| Upper Level | Primary Bedroom | 4.51 m | 3.53 m | 4.51 m x 3.53 m |
| Upper Level | Bedroom 2 | 4.51 m | 3.25 m | 4.51 m x 3.25 m |
| Upper Level | Bathroom | 2.84 m | 2.64 m | 2.84 m x 2.64 m |
Contact Us
Contact us for more information
Jean Leger
Broker
jeanandmarianneleger.com/
649 Second St E
Cornwall, Ontario K6H 1Z7
(613) 938-8100
(613) 938-3295
Marianne Leger
Broker
jeanandmarianneleger.com/
649 Second St E
Cornwall, Ontario K6H 1Z7
(613) 938-8100
(613) 938-3295







