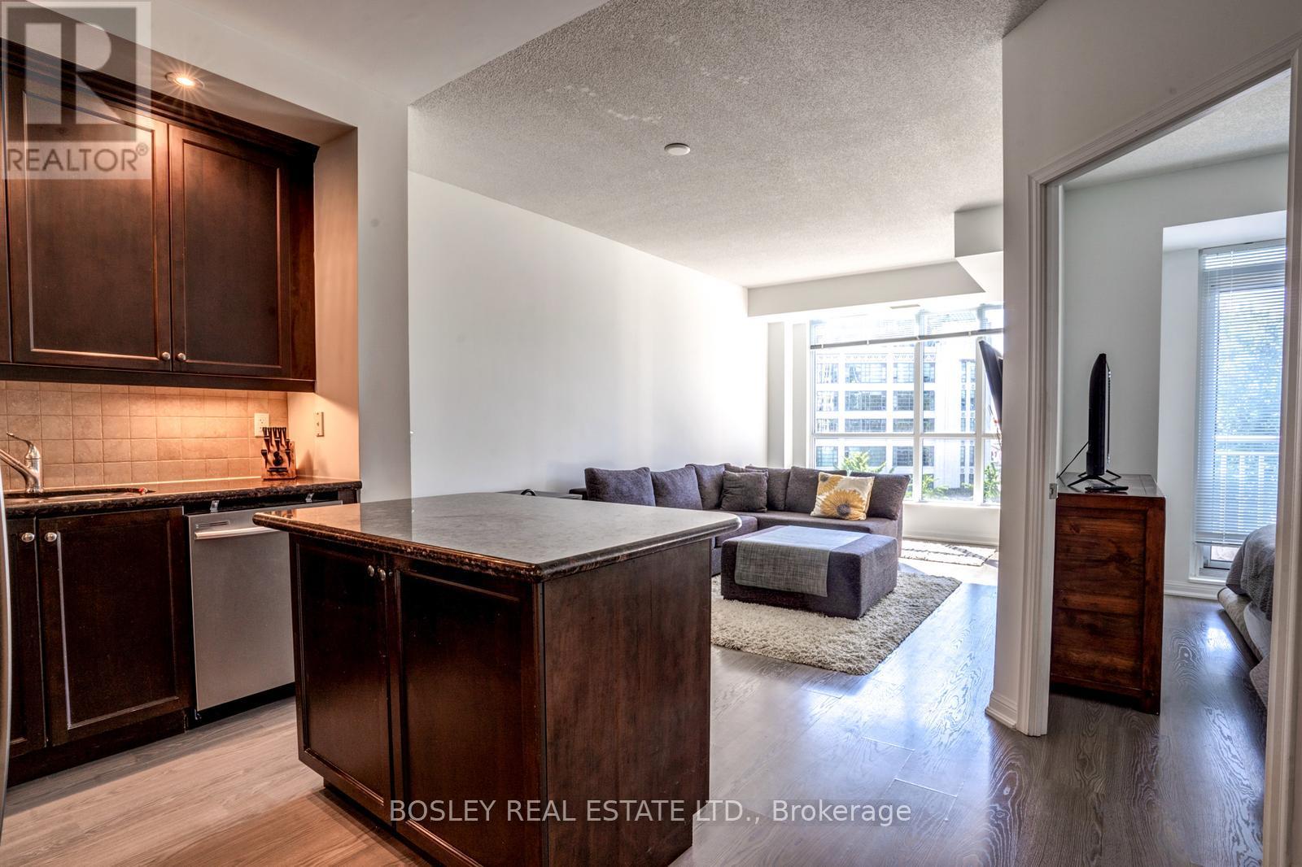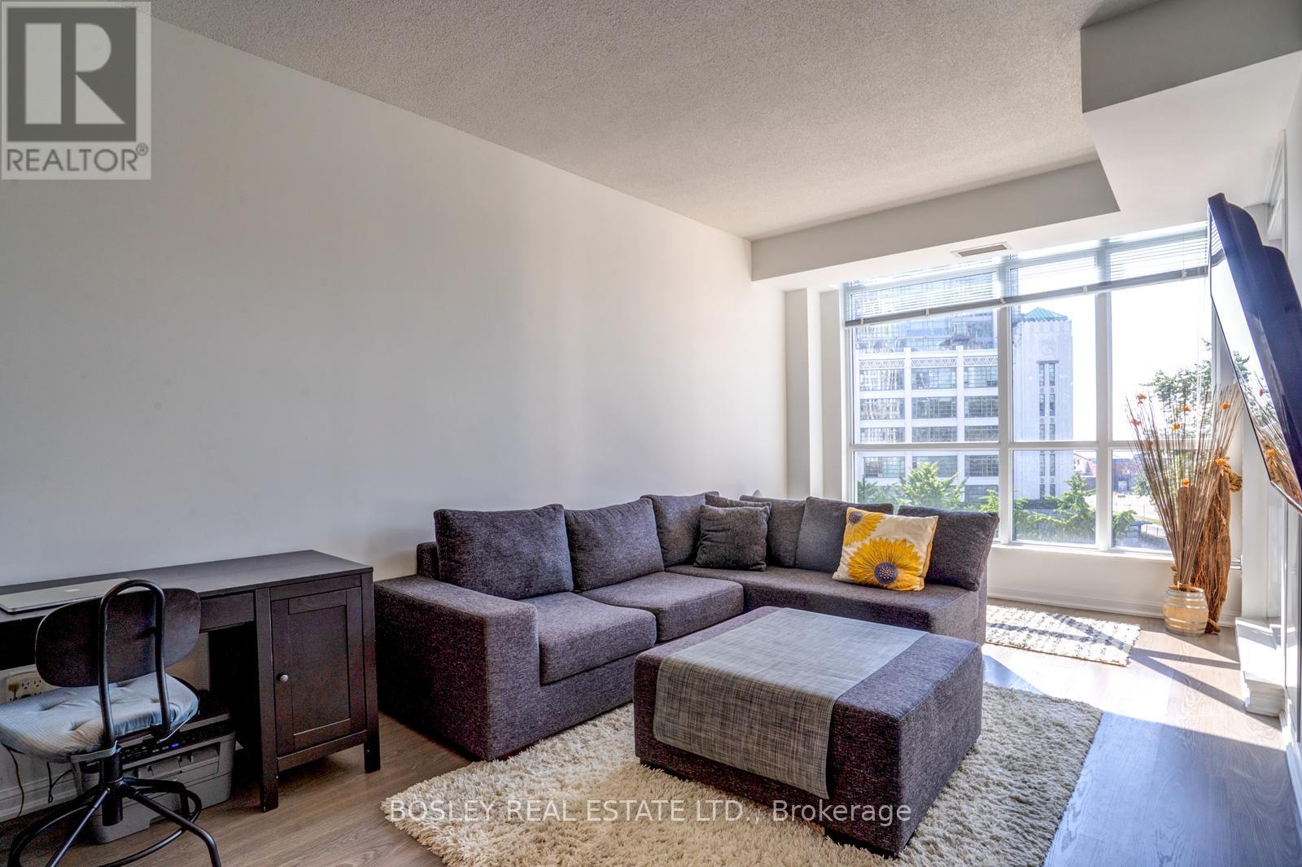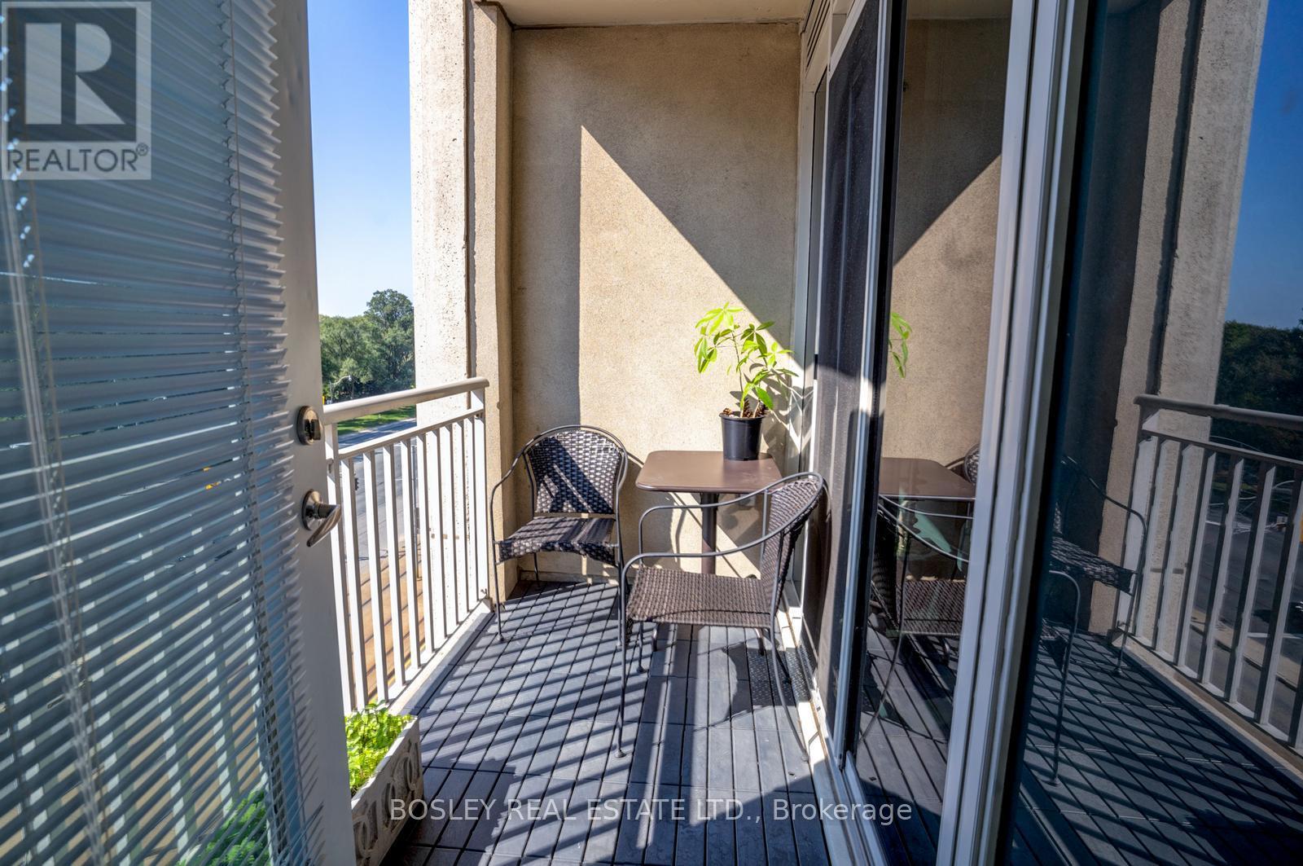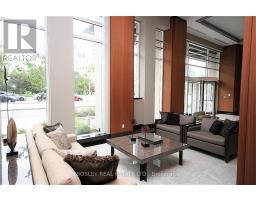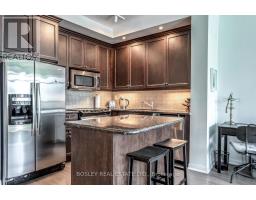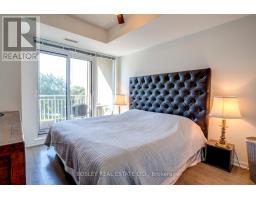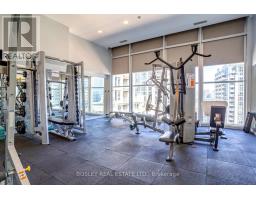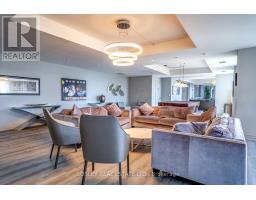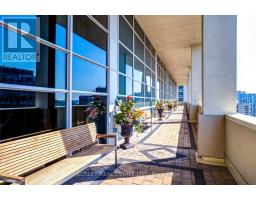532 - 628 Fleet Street Toronto, Ontario M5V 1A8
$3,200 Monthly
Fully Furnished Short Term (6 Months) Rental...Experience luxury living at its finest in this stunning 1-bedroom + Den (can be used as a 2nd bedroom) Condo. Situated in Toronto's coveted waterfront community, this unit features an open-concept layout, offering seamless flow and abundant natural light. Large windows showcase Gorgeous south-facing views of Lake Ontario and Coronation Park, creating a serene ambiance throughout. Spacious Kitchen Equipped With Full-Sized Kitchen Stainless Appliances, Double Sink, And Island Bar With Tons Of Storage. Spacious bedroom featuring Wall to wall windows with walk out to the balcony and Walk-in closet. Indulge in resort-style amenities, a rooftop terrace, Indoor Pool, Hot Tub, Sauna, Gym, Yoga Studio, Guest Suites ample visitor parking and 24/7 Concierge And Security. With convenient access to nearby shops, restaurants, Toronto Bishop Airport and transit options this is waterfront living at its finest. **** EXTRAS **** Parking is available for $100/month. Internet is included. 24Hr Concierge. Exclusive Use Of The 11th Flr Roof Top 'Harbour Club' Featuring Wifi, Gym, Indr Pool & Jacuzzi With Outdoor Lounge, Visitor Parking, Meeting Room. Tenant pays Hydro. (id:50886)
Property Details
| MLS® Number | C9354868 |
| Property Type | Single Family |
| Community Name | Niagara |
| AmenitiesNearBy | Park, Public Transit |
| CommunicationType | High Speed Internet |
| CommunityFeatures | Pet Restrictions |
| Features | Wooded Area, Conservation/green Belt, Balcony, Carpet Free |
| ParkingSpaceTotal | 1 |
| PoolType | Indoor Pool |
| ViewType | View, View Of Water, Lake View |
| WaterFrontType | Waterfront |
Building
| BathroomTotal | 1 |
| BedroomsAboveGround | 1 |
| BedroomsBelowGround | 1 |
| BedroomsTotal | 2 |
| Amenities | Exercise Centre, Sauna, Visitor Parking |
| Appliances | Intercom, Dishwasher, Dryer, Microwave, Refrigerator, Stove, Washer, Window Coverings |
| CoolingType | Central Air Conditioning |
| ExteriorFinish | Brick |
| FireProtection | Security System |
| FlooringType | Laminate |
| HeatingFuel | Natural Gas |
| HeatingType | Forced Air |
| SizeInterior | 699.9943 - 798.9932 Sqft |
| Type | Apartment |
Parking
| Underground |
Land
| Acreage | No |
| LandAmenities | Park, Public Transit |
Rooms
| Level | Type | Length | Width | Dimensions |
|---|---|---|---|---|
| Main Level | Living Room | 5.9 m | 3.3 m | 5.9 m x 3.3 m |
| Main Level | Dining Room | 5.9 m | 3.3 m | 5.9 m x 3.3 m |
| Main Level | Kitchen | 9.19 m | 2.56 m | 9.19 m x 2.56 m |
| Main Level | Primary Bedroom | 2.5 m | 3.15 m | 2.5 m x 3.15 m |
| Main Level | Den | 3.09 m | 2.3 m | 3.09 m x 2.3 m |
https://www.realtor.ca/real-estate/27434045/532-628-fleet-street-toronto-niagara-niagara
Interested?
Contact us for more information
Maryam Zakeri
Salesperson
1108 Queen Street West
Toronto, Ontario M6J 1H9




