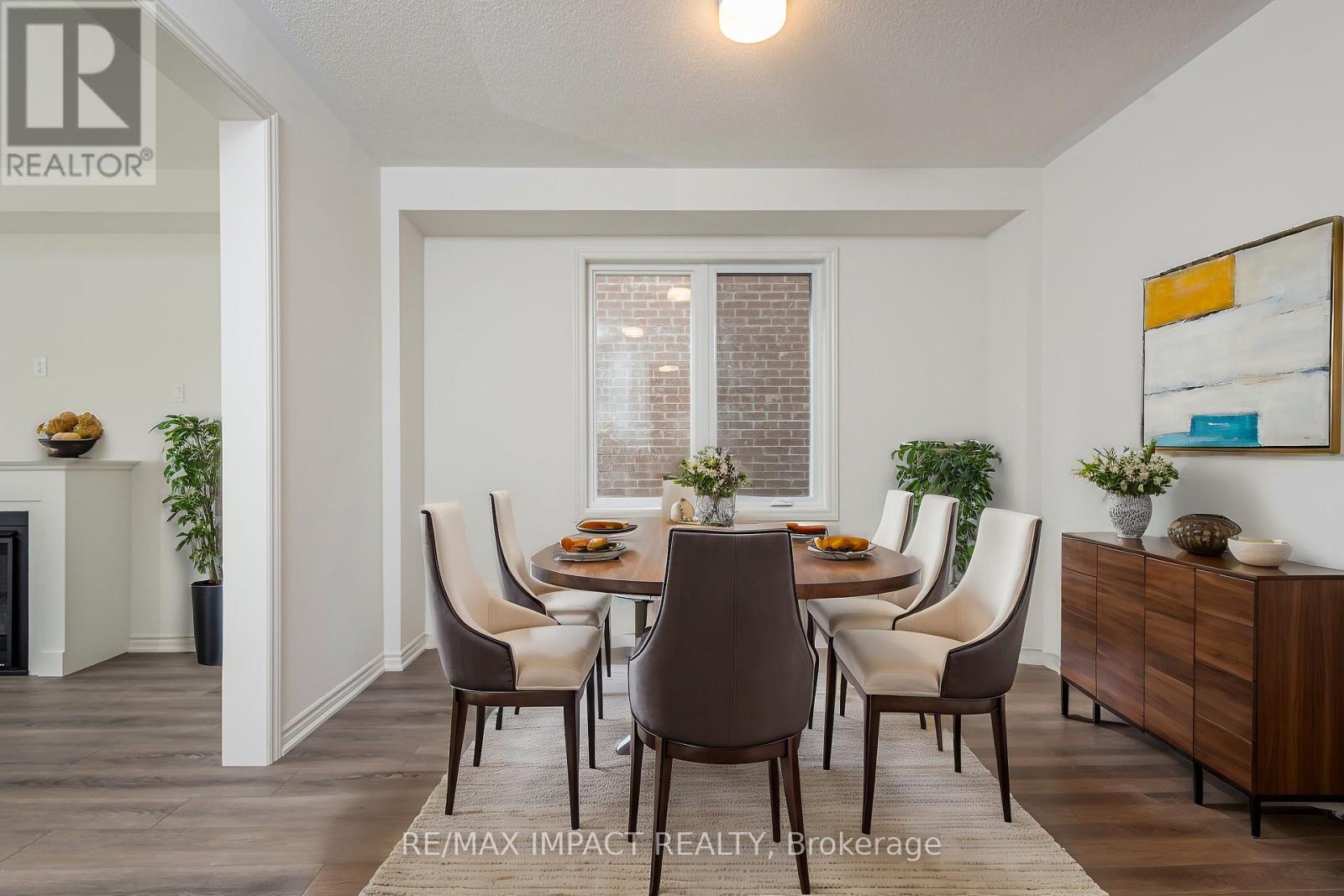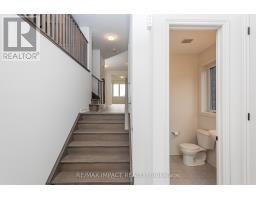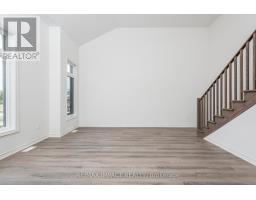532 Hornbeck Street Cobourg, Ontario K9A 4A1
$959,000
Welcome to this stunning, never-lived-in 4-bedroom, 3-bathroom home where modern elegance meets everyday convenience. Designed by award-winning Tribute Communities, this sun-drenched retreat boasts soaring ceilings, expansive windows, and an open-concept layout thats perfect for both relaxation and entertaining. Imagine sipping morning coffee on the spacious deck off the breakfast area, hosting summer barbecues in your private outdoor space, or unwinding in the luxurious primary suite with its spa-inspired 5-piece ensuite. The main floors versatile office/den offers a quiet escape for remote work, while 4 additional bedrooms provide ample space for family, guests, or hobbies. Nestled in a walkable neighbourhood just 5 minutes from Highway 401 and 7 minutes from Cobourgs iconic sandy beaches, this home puts lifes best amenities at your doorstep. Top schools, parks, trails, and a charming downtown brimming with cafes, shops, and farmers markets. Commuters will love the quick 30-minute drive to Oshawa GO Station, while snowbirds and busy families will appreciate the low-maintenance, lock-and-leave lifestyle. With no renovation headaches and every detail thoughtfully crafted, this is your chance to own a turnkey sanctuary in one of Cobourgs most sought-after areas. Schedule your tour today and step into the life you've been dreaming of! *This home features extra-high ceilings and large windows in the basement, offering the perfect opportunity to create a spacious and comfortable in-law suite with ample natural light and an open feel* Some photos are virtually staged. (id:50886)
Open House
This property has open houses!
12:00 pm
Ends at:2:00 pm
Property Details
| MLS® Number | X11911168 |
| Property Type | Single Family |
| Community Name | Cobourg |
| Amenities Near By | Beach, Hospital, Place Of Worship, Public Transit |
| Parking Space Total | 6 |
Building
| Bathroom Total | 3 |
| Bedrooms Above Ground | 4 |
| Bedrooms Total | 4 |
| Appliances | Dishwasher, Dryer, Stove, Washer, Refrigerator |
| Basement Development | Unfinished |
| Basement Type | Full (unfinished) |
| Construction Style Attachment | Detached |
| Cooling Type | Central Air Conditioning, Air Exchanger |
| Exterior Finish | Brick, Vinyl Siding |
| Fireplace Present | Yes |
| Flooring Type | Laminate, Porcelain Tile, Carpeted |
| Foundation Type | Concrete |
| Half Bath Total | 1 |
| Heating Fuel | Natural Gas |
| Heating Type | Forced Air |
| Stories Total | 2 |
| Size Interior | 2,500 - 3,000 Ft2 |
| Type | House |
| Utility Water | Municipal Water |
Parking
| Attached Garage |
Land
| Acreage | No |
| Land Amenities | Beach, Hospital, Place Of Worship, Public Transit |
| Sewer | Sanitary Sewer |
| Size Depth | 105 Ft ,1 In |
| Size Frontage | 38 Ft ,1 In |
| Size Irregular | 38.1 X 105.1 Ft |
| Size Total Text | 38.1 X 105.1 Ft |
Rooms
| Level | Type | Length | Width | Dimensions |
|---|---|---|---|---|
| Second Level | Living Room | 5.5 m | 4.8 m | 5.5 m x 4.8 m |
| Second Level | Primary Bedroom | 4.9 m | 3.9 m | 4.9 m x 3.9 m |
| Second Level | Bedroom 2 | 3.6 m | 3.2 m | 3.6 m x 3.2 m |
| Second Level | Bedroom 3 | 3.5 m | 2.7 m | 3.5 m x 2.7 m |
| Second Level | Bedroom 4 | 3.7 m | 2.7 m | 3.7 m x 2.7 m |
| Main Level | Great Room | 4.9 m | 4.4 m | 4.9 m x 4.4 m |
| Main Level | Dining Room | 3.5 m | 3.7 m | 3.5 m x 3.7 m |
| Main Level | Kitchen | 3.9 m | 3 m | 3.9 m x 3 m |
| Main Level | Eating Area | 4.2 m | 3.1 m | 4.2 m x 3.1 m |
| Main Level | Office | 1.8 m | 2.5 m | 1.8 m x 2.5 m |
https://www.realtor.ca/real-estate/27774781/532-hornbeck-street-cobourg-cobourg
Contact Us
Contact us for more information
Zain Jafrey
Broker
www.zainjafrey.ca/
1413 King St E #1
Courtice, Ontario L1E 2J6
(905) 240-6777
(905) 240-6773
www.remax-impact.ca/
www.facebook.com/impactremax/?ref=aymt_homepage_panel































































