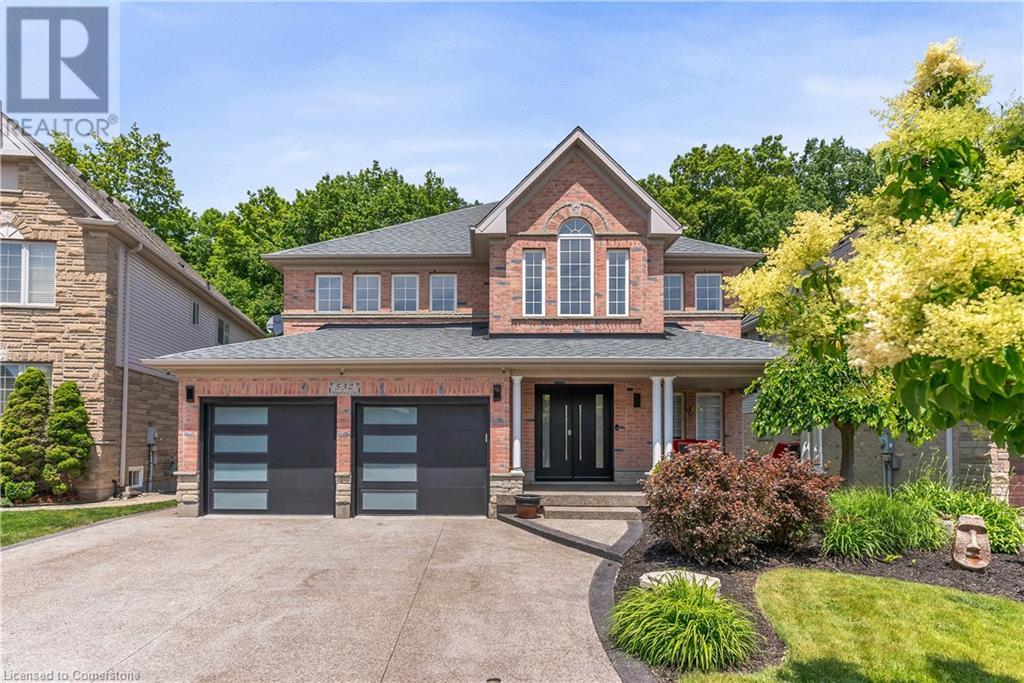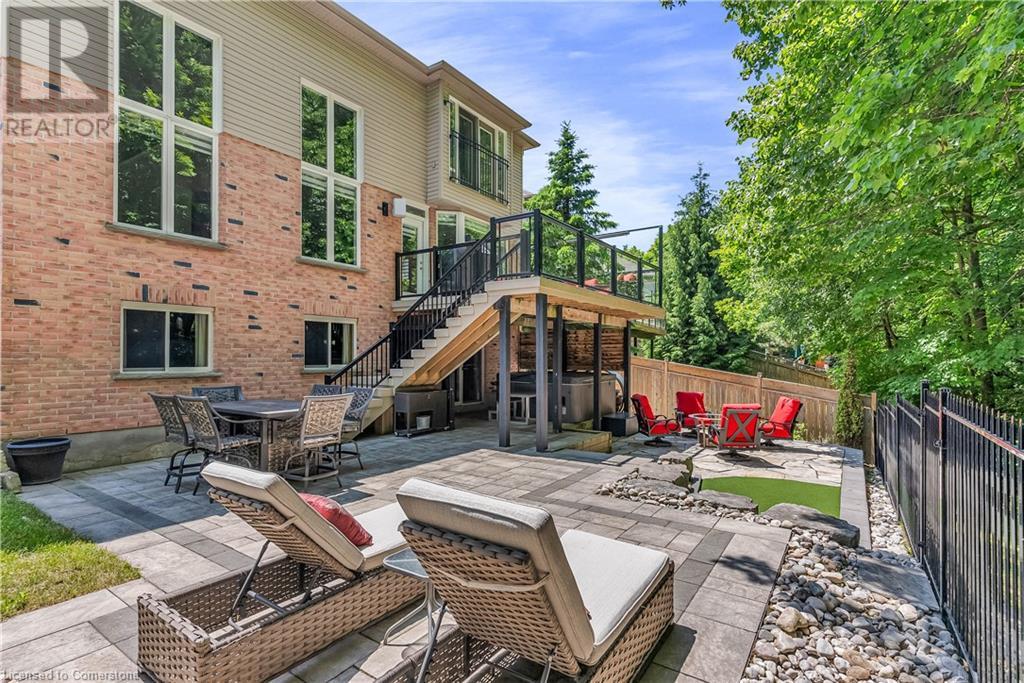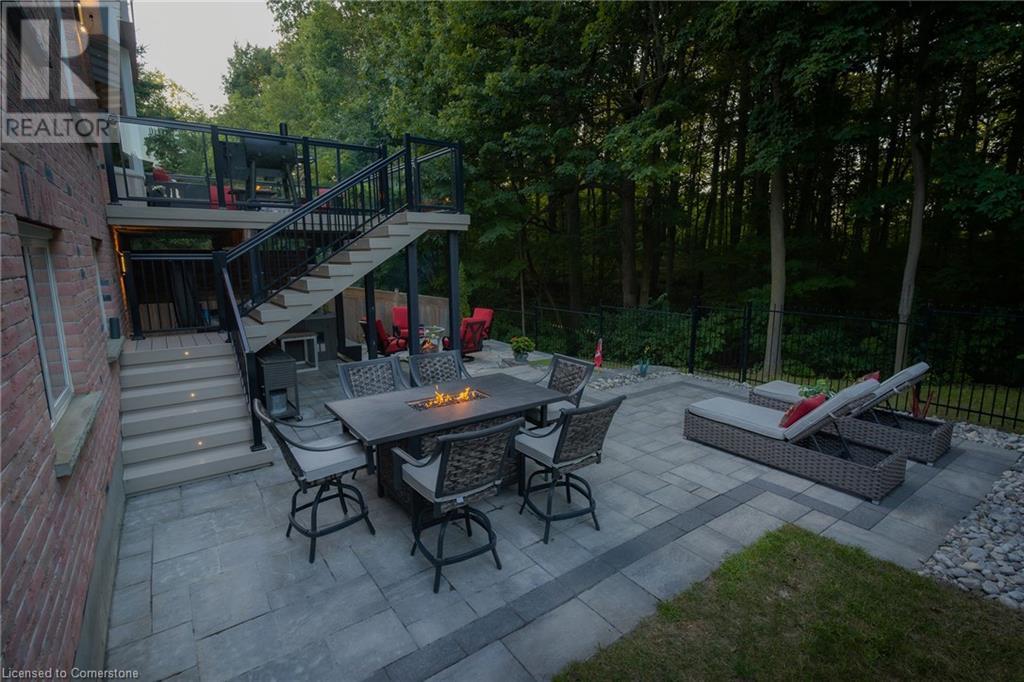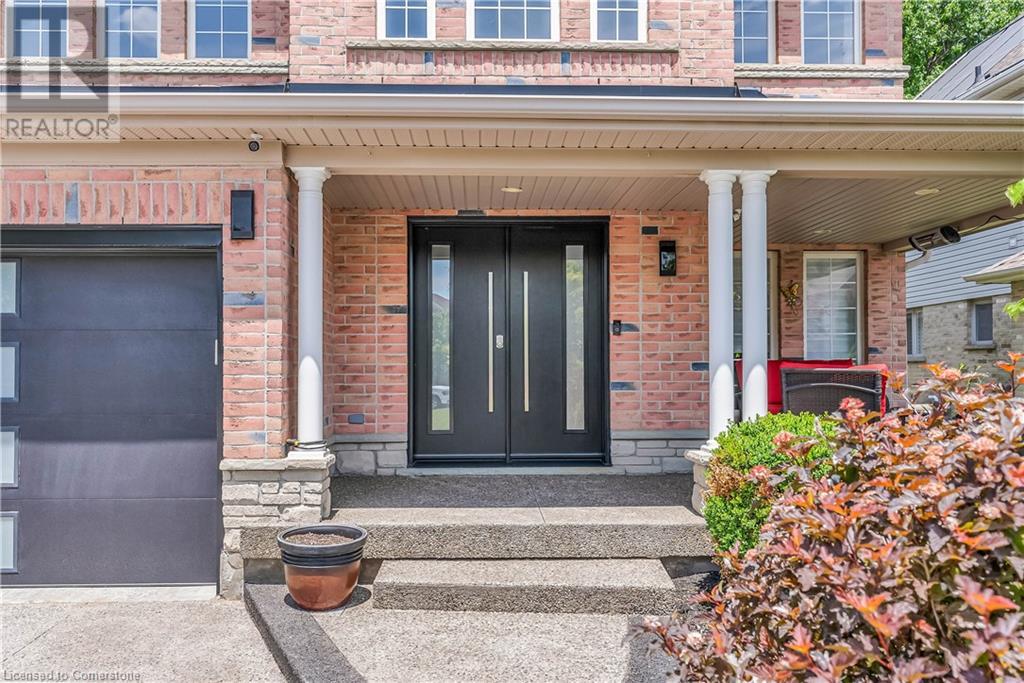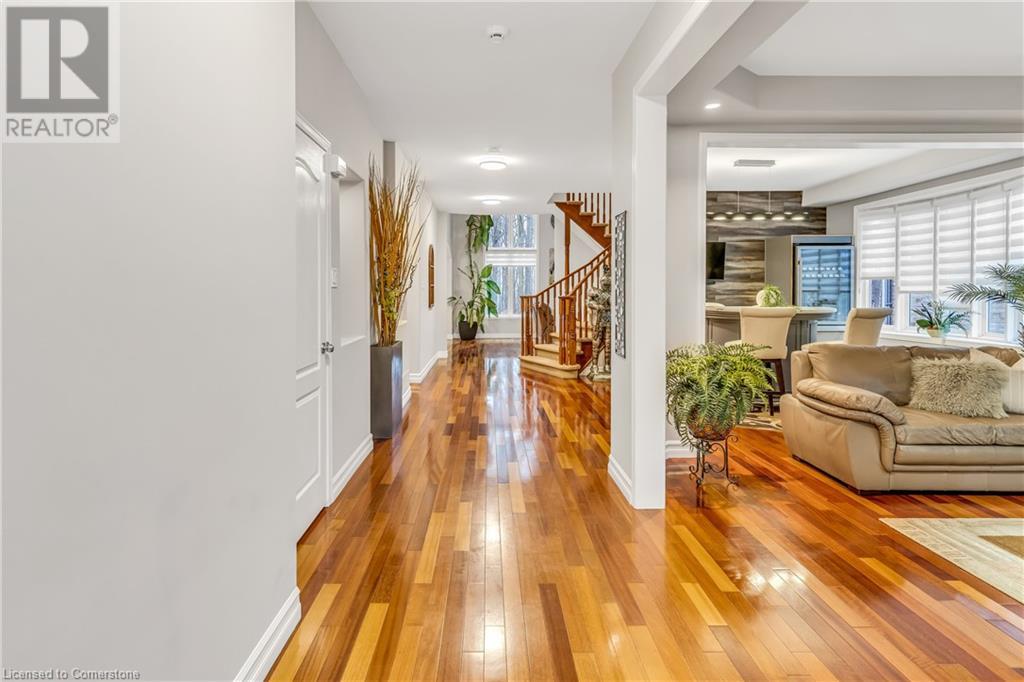532 Woodfield Court Kitchener, Ontario N2P 2S8
$1,499,900
Your forever home starts here—backing onto protected greenspace, tucked on a quiet court, and boasting a walkout basement that’s ready for your next chapter. With nearly 3,800 sq ft of upgraded living space, this 4-bedroom Monarch-built beauty delivers the perfect mix of luxury, function, and wow-factor. Inside, you’ll find two elegant staircases connecting all levels, a showpiece butler’s kitchen and bar with a Forno fridge/freezer combo, and not one—but two spacious living areas, including one with ultra-high ceilings that create a dramatic, open feel. The primary suite is a true retreat, featuring a fully renovated spa-inspired ensuite (2022) with heated floors and dual waterfall shower heads. One bedroom has its own ensuite, while two more share a Jack and Jill—ideal for families or guests. Outside, your private backyard oasis awaits, fully reimagined in 2022 with composite decking, a hot tub, and a putting green. The walkout basement includes a 3-piece rough-in and endless potential—home gym, in-law suite, theatre room, you name it. Major upgrades throughout: countertops (2022), garage doors & openers (2021), front door (2023), exposed aggregate driveway and steps (2023), A/C (2019), and window seals replaced on 19 windows. Just 200 meters from J.W. Gerth Public School, close to trails, parks, and the 401—this is the full package. Premium lot, luxury finishes, and space to grow. Don’t miss this one. (id:50886)
Property Details
| MLS® Number | 40748460 |
| Property Type | Single Family |
| Amenities Near By | Park, Playground, Schools, Shopping |
| Community Features | Quiet Area |
| Equipment Type | Water Heater |
| Features | Backs On Greenbelt, Conservation/green Belt, Automatic Garage Door Opener |
| Parking Space Total | 5 |
| Rental Equipment Type | Water Heater |
| Structure | Shed, Porch |
Building
| Bathroom Total | 4 |
| Bedrooms Above Ground | 4 |
| Bedrooms Total | 4 |
| Appliances | Central Vacuum, Dishwasher, Dryer, Refrigerator, Washer, Range - Gas, Hood Fan, Window Coverings, Garage Door Opener, Hot Tub |
| Architectural Style | 2 Level |
| Basement Development | Unfinished |
| Basement Type | Full (unfinished) |
| Construction Style Attachment | Detached |
| Cooling Type | Central Air Conditioning |
| Exterior Finish | Brick, Stone, Vinyl Siding |
| Fire Protection | Alarm System, Security System |
| Fireplace Present | Yes |
| Fireplace Total | 1 |
| Foundation Type | Poured Concrete |
| Half Bath Total | 1 |
| Heating Type | Forced Air |
| Stories Total | 2 |
| Size Interior | 3,780 Ft2 |
| Type | House |
| Utility Water | Municipal Water |
Parking
| Attached Garage |
Land
| Access Type | Road Access, Highway Access |
| Acreage | No |
| Land Amenities | Park, Playground, Schools, Shopping |
| Landscape Features | Landscaped |
| Sewer | Municipal Sewage System |
| Size Depth | 115 Ft |
| Size Frontage | 50 Ft |
| Size Total Text | Under 1/2 Acre |
| Zoning Description | Res-4 |
Rooms
| Level | Type | Length | Width | Dimensions |
|---|---|---|---|---|
| Second Level | 3pc Bathroom | Measurements not available | ||
| Second Level | 4pc Bathroom | Measurements not available | ||
| Second Level | Bedroom | 11'3'' x 13'5'' | ||
| Second Level | Bedroom | 11'2'' x 13'7'' | ||
| Second Level | Bedroom | 11'2'' x 16'11'' | ||
| Second Level | 5pc Bathroom | Measurements not available | ||
| Second Level | Primary Bedroom | 17'7'' x 16'0'' | ||
| Main Level | Laundry Room | 6'3'' x 15'7'' | ||
| Main Level | Bonus Room | 11'0'' x 10'9'' | ||
| Main Level | Kitchen | 13'11'' x 15'7'' | ||
| Main Level | Dinette | 9'7'' x 15'7'' | ||
| Main Level | Family Room | 14'1'' x 21'10'' | ||
| Main Level | 2pc Bathroom | Measurements not available | ||
| Main Level | Dining Room | 12'7'' x 11'7'' | ||
| Main Level | Living Room | 15'2'' x 12'2'' | ||
| Main Level | Foyer | Measurements not available |
Utilities
| Cable | Available |
| Natural Gas | Available |
https://www.realtor.ca/real-estate/28566104/532-woodfield-court-kitchener
Contact Us
Contact us for more information
Juan Pablo Marin
Salesperson
180 Northfield Drive West, Unit: 4
Waterloo, Ontario N2L 0C7
(888) 524-7297
housesigma.com/

