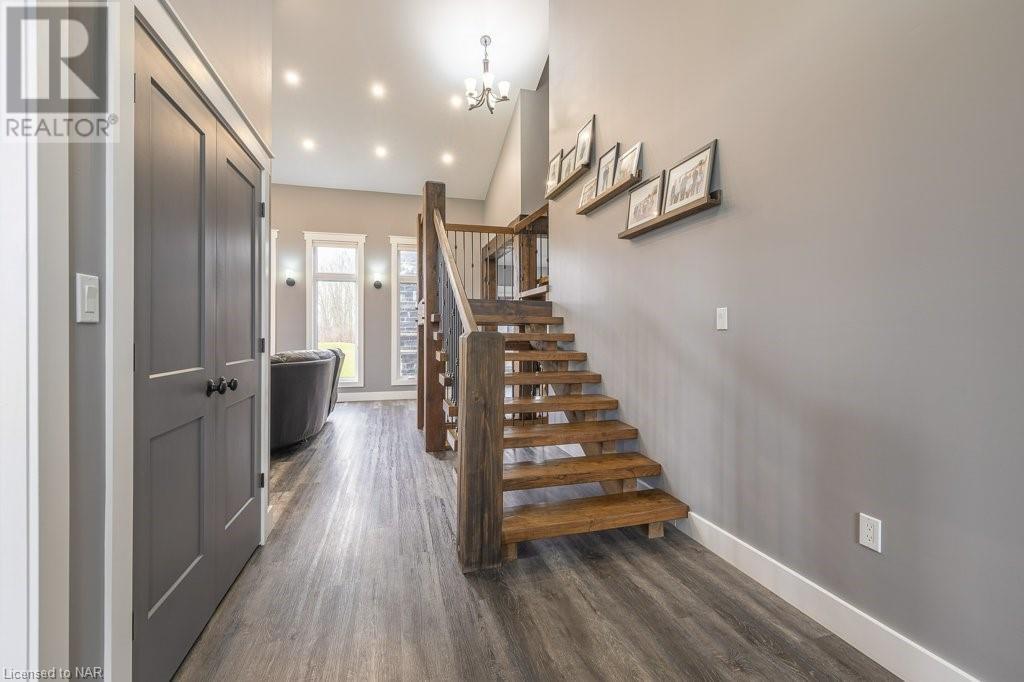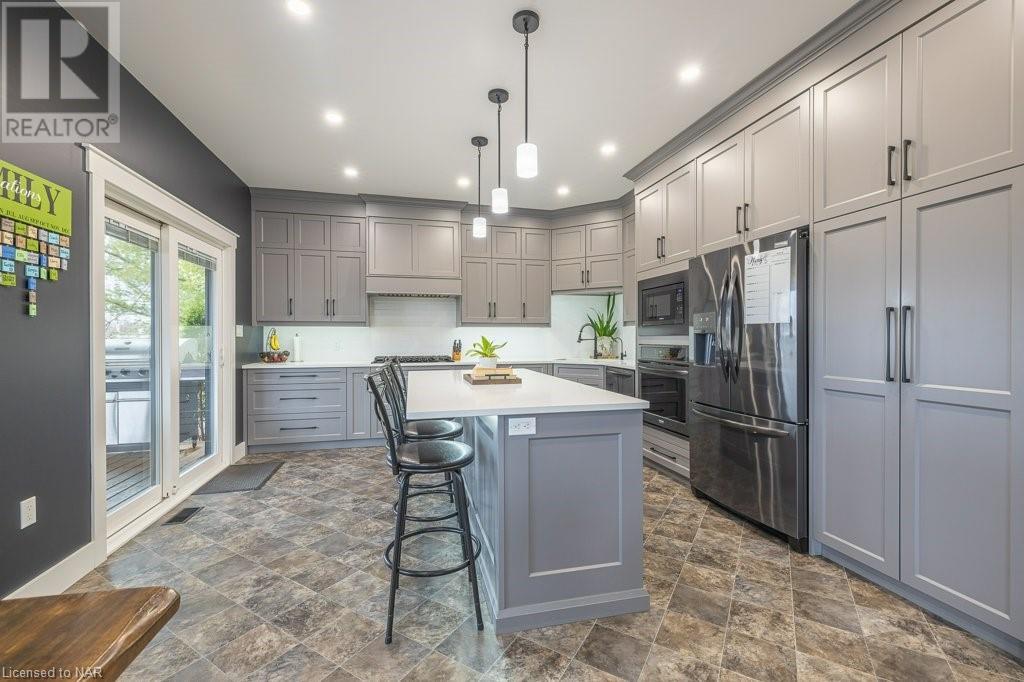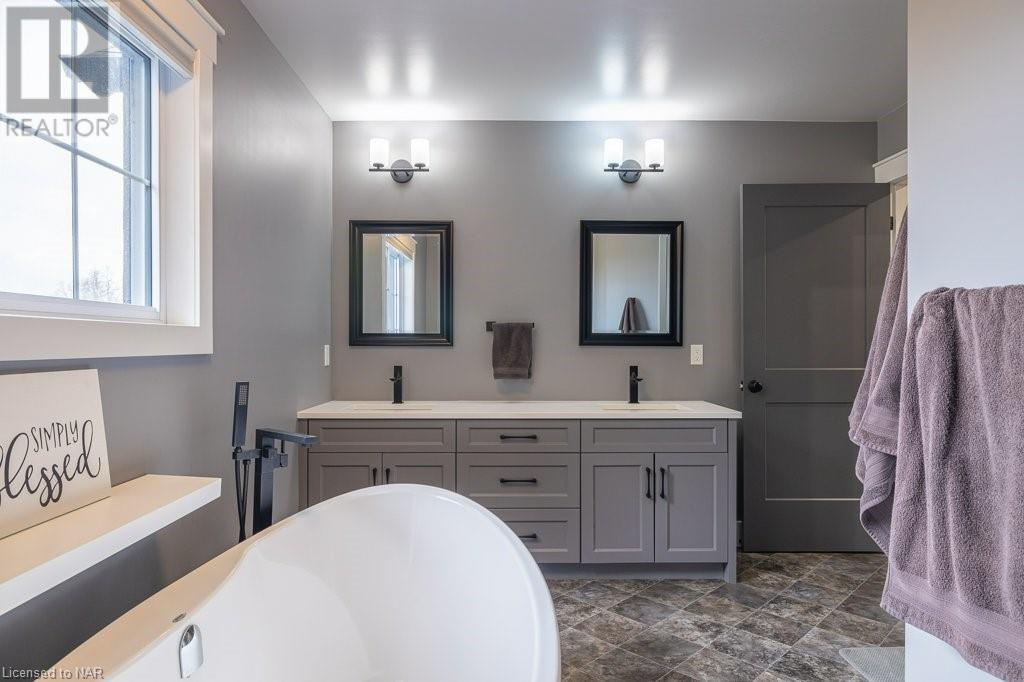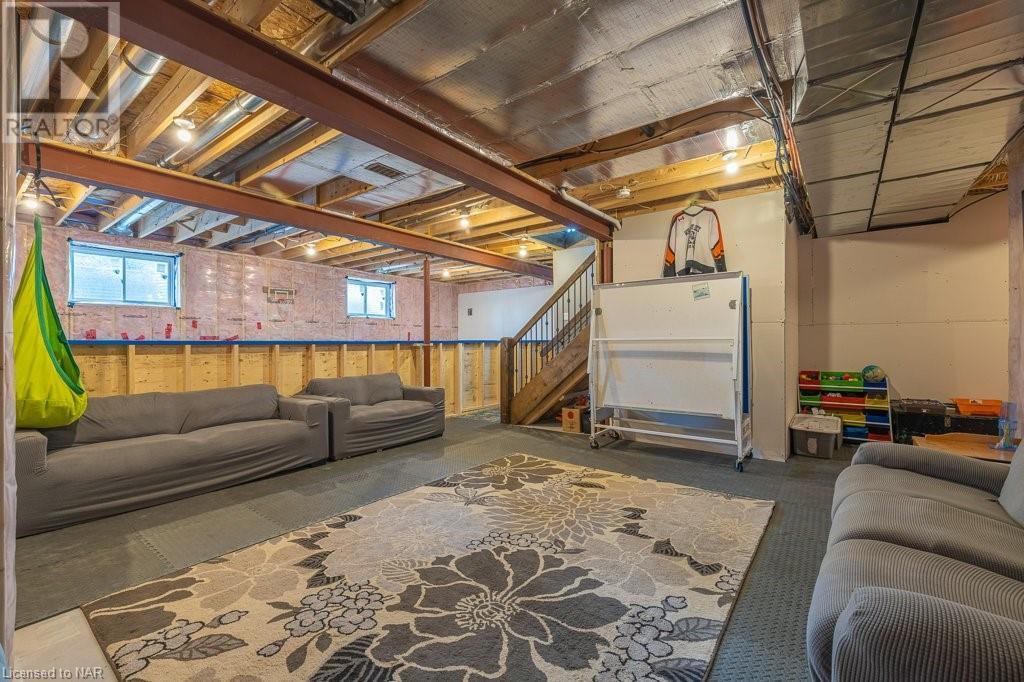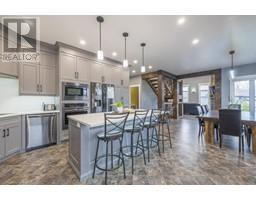53214 Winger Road Wainfleet, Ontario L0S 1V0
$1,299,900
Experience the beauty of this thoughtfully designed custom home! Built in 2018, this home sits on a beautiful 1 acre lot, and includes 4 spacious bedrooms and 2.5 baths. The main living space is perfect for a busy family, with an open concept layout, half bath, ample kitchen storage, quartz countertops and a wet bar in the living room. Venture upstairs where you’ll find the stunning master suite, 3 additional bedrooms, and the main bathroom. The grand master suite includes a gas fireplace, large walk-in closet, laundry and spa-like ensuite with freestanding bathtub. The partially finished basement is a great relaxed area for the family and even has a mini floor hockey area! There is plenty of storage in the basement and access to the garage from the basement. The home has 200 amp service, on demand water heater and a reverse osmosis water system. Lastly, head out past the gorgeous partially covered deck to the large shop. This space has an attached car port and hydro, gas, water, a wood stove, 100 amp service, satellite and it is fully insulated. Come see this beautiful family home today! (id:50886)
Property Details
| MLS® Number | 40630651 |
| Property Type | Single Family |
| Features | Wet Bar, Crushed Stone Driveway, Country Residential |
| ParkingSpaceTotal | 12 |
Building
| BathroomTotal | 3 |
| BedroomsAboveGround | 4 |
| BedroomsTotal | 4 |
| Appliances | Dishwasher, Wet Bar, Microwave Built-in, Wine Fridge |
| ArchitecturalStyle | 2 Level |
| BasementDevelopment | Unfinished |
| BasementType | Full (unfinished) |
| ConstructedDate | 2018 |
| ConstructionStyleAttachment | Detached |
| CoolingType | Central Air Conditioning |
| ExteriorFinish | Stone, Stucco |
| FireplacePresent | Yes |
| FireplaceTotal | 2 |
| FoundationType | Poured Concrete |
| HalfBathTotal | 1 |
| HeatingType | Forced Air |
| StoriesTotal | 2 |
| SizeInterior | 2786 Sqft |
| Type | House |
| UtilityWater | Cistern |
Parking
| Attached Garage |
Land
| Acreage | No |
| Sewer | Septic System |
| SizeDepth | 372 Ft |
| SizeFrontage | 123 Ft |
| SizeTotalText | 1/2 - 1.99 Acres |
| ZoningDescription | R1/d |
Rooms
| Level | Type | Length | Width | Dimensions |
|---|---|---|---|---|
| Second Level | 5pc Bathroom | Measurements not available | ||
| Second Level | 5pc Bathroom | Measurements not available | ||
| Second Level | Other | 6'10'' x 9'1'' | ||
| Second Level | Laundry Room | 7'0'' x 9'1'' | ||
| Second Level | Bedroom | 12'4'' x 11'7'' | ||
| Second Level | Bedroom | 11'1'' x 11'7'' | ||
| Second Level | Bedroom | 13'0'' x 14'7'' | ||
| Second Level | Primary Bedroom | 18'0'' x 14'7'' | ||
| Second Level | Kitchen | 14'4'' x 12'6'' | ||
| Basement | Other | 30'11'' x 19'8'' | ||
| Basement | Cold Room | 9'5'' x 19'8'' | ||
| Basement | Storage | 12'11'' x 26'0'' | ||
| Basement | Recreation Room | 30'5'' x 9'9'' | ||
| Main Level | 2pc Bathroom | 5'11'' x 5'9'' | ||
| Main Level | Mud Room | 13'10'' x 11'5'' | ||
| Main Level | Office | 10'0'' x 10'9'' | ||
| Main Level | Foyer | 11'3'' x 7'10'' | ||
| Main Level | Living Room | 16'7'' x 18'11'' | ||
| Main Level | Dining Room | 23'8'' x 13'10'' |
https://www.realtor.ca/real-estate/27419387/53214-winger-road-wainfleet
Interested?
Contact us for more information
Ron Vahrmeyer
Salesperson
353 Lake St,westlake Plaza .
St. Catharines, Ontario L2N 7G4
Meghan Gracey
Salesperson
353 Lake St,westlake Plaza .
St. Catharines, Ontario L2N 7G4





