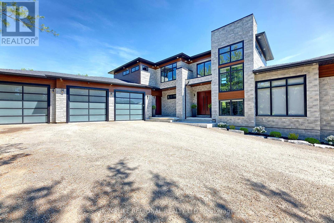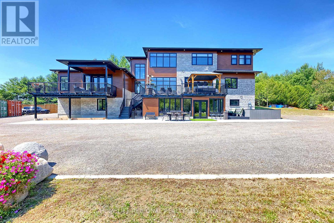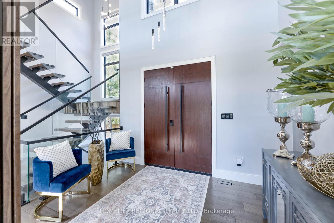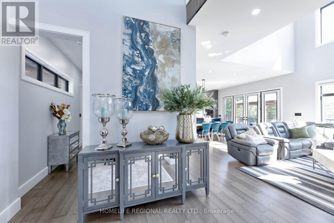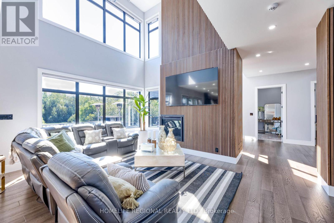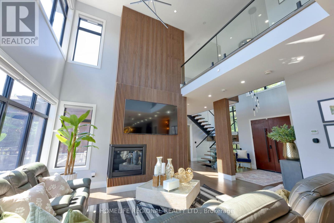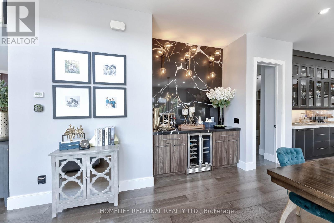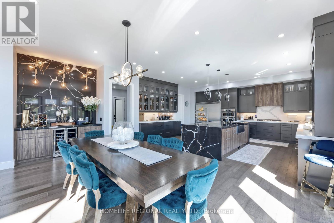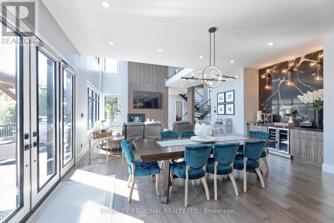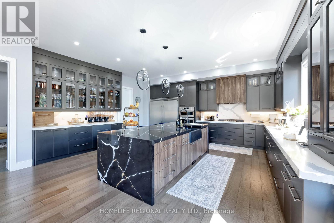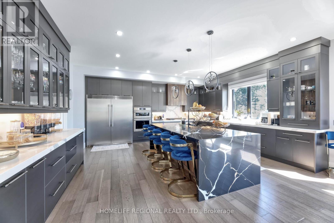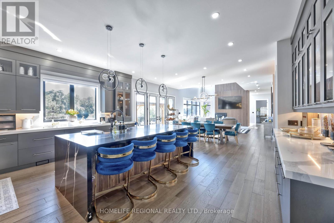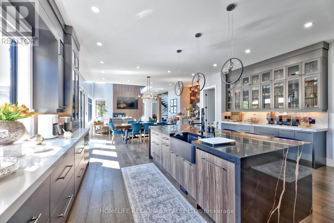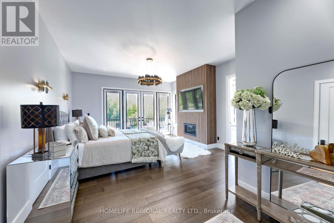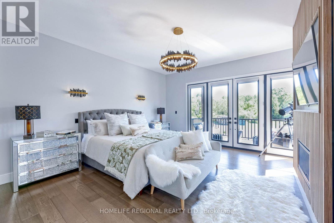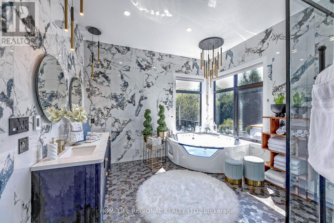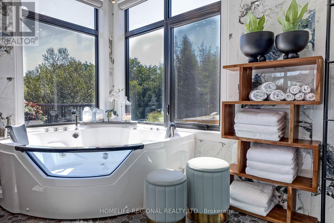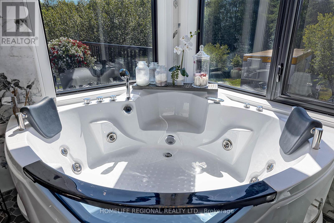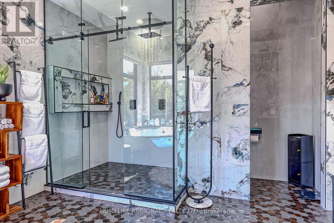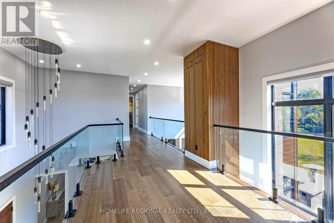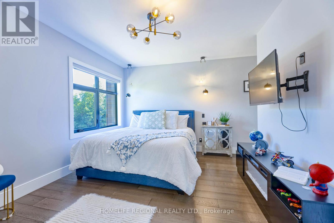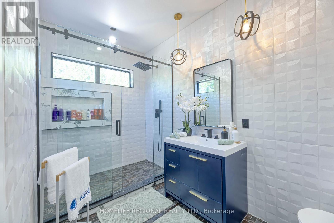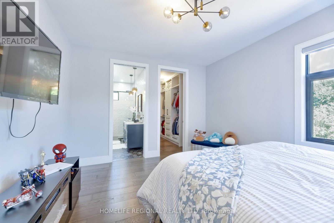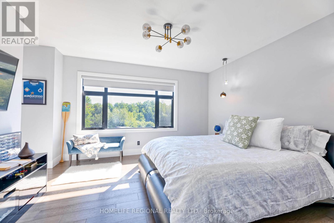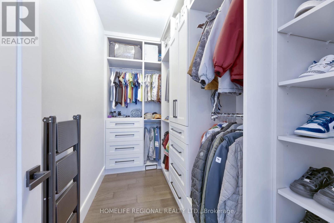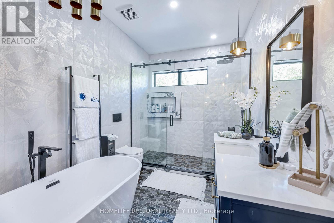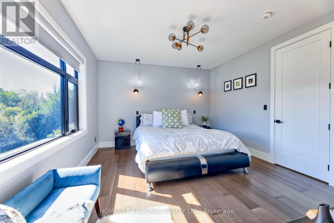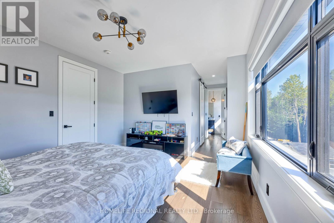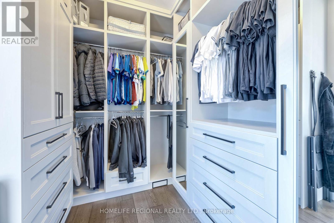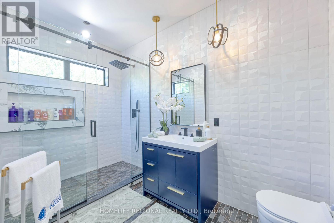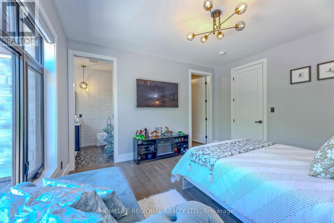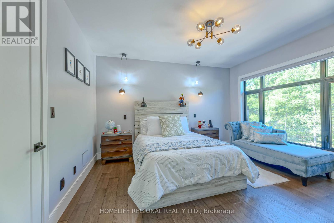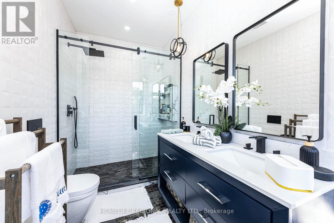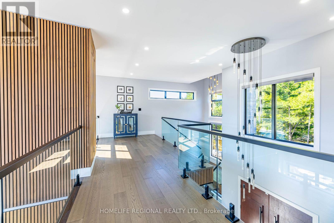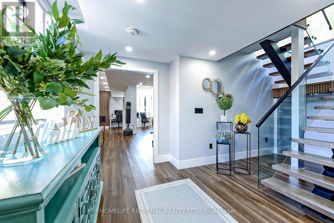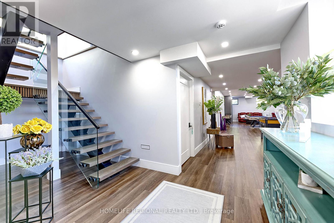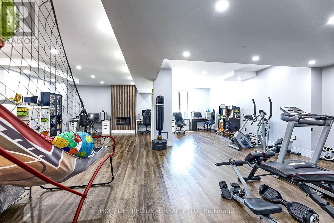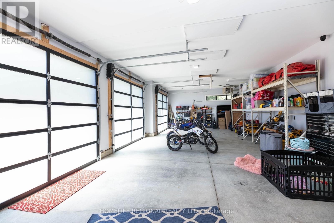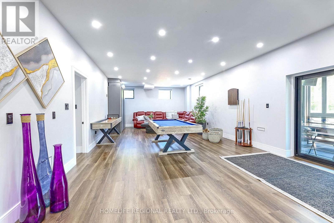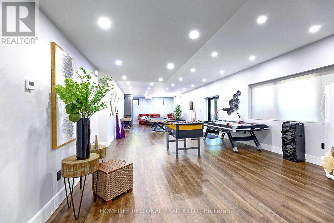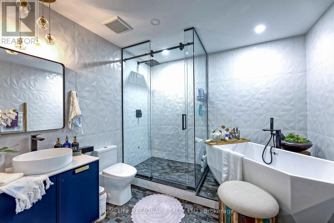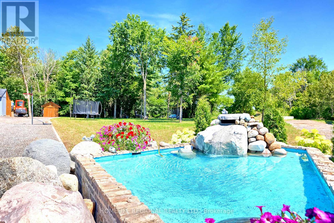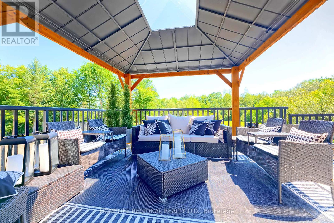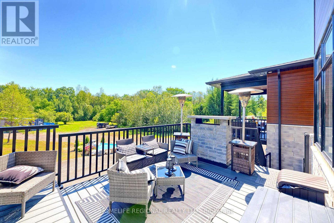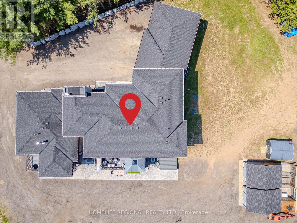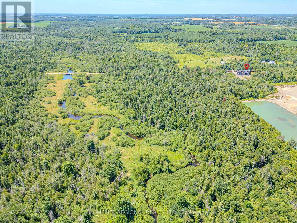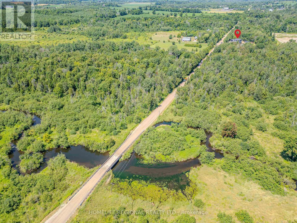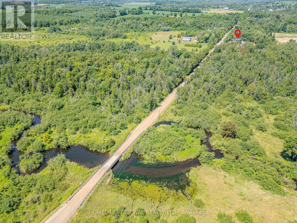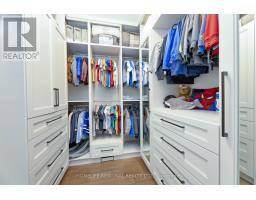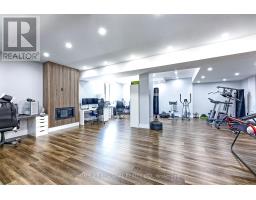5329 First Line Erin, Ontario N1H 6H7
$4,499,000
Welcome to 5329 First Line an architectural master piece nestled in nature, where luxury meets serenity. This exceptional property offers approximately 7,000 sq. ft. total of luxurious living space, and approximately 4111 sq. ft. above ground! Set on a quiet rural road and nestled on a breathtaking 10-acre lot, including 8 acres of pristine conservation land. Featuring 4 spacious bedrooms and 5 bathrooms, each bedroom comes complete with its own walk-in closet and private ensuite bathroom, delivering comfort, privacy, and elegance at every turn. The open-concept main floor boasts soaring ceilings in the great room, a gourmet kitchen with an oversized waterfall island, walk-in pantry, and access to multiple decks perfect for seamless indoor-outdoor living. The fully finished lower level includes a stunning wet bar area with a built-in pizza oven and charcoal BBQ, plus a rough-in for a hot tub ideal for entertaining or relaxing in style. The oversized heated 3-car garage is equipped with Wi-Fi-enabled openers, Massive 10x10 oversized garage doors, and roughed-in EV charging outlets. Extensive nature trails throughout the property, a short walk to the Eramosa River great for fishing and exploring. This is a rare opportunity for the discerning buyer seeking a private, show-stopping home that combines luxury, functionality, and the beauty of nature. If you have been searching for something truly special, your search ends here. Please see attached for an unparalleled level of upgrades, features, and chattels too many to list. (id:50886)
Property Details
| MLS® Number | X12305961 |
| Property Type | Single Family |
| Community Name | Rural Erin |
| Community Features | Fishing |
| Equipment Type | Propane Tank |
| Features | Wooded Area, Partially Cleared, Conservation/green Belt, Lighting, Carpet Free, Guest Suite, Sump Pump |
| Parking Space Total | 15 |
| Rental Equipment Type | Propane Tank |
| Structure | Patio(s), Deck |
Building
| Bathroom Total | 6 |
| Bedrooms Above Ground | 4 |
| Bedrooms Below Ground | 1 |
| Bedrooms Total | 5 |
| Age | 0 To 5 Years |
| Amenities | Fireplace(s) |
| Appliances | Barbeque, Garage Door Opener Remote(s), Oven - Built-in, Central Vacuum, Range, Water Heater - Tankless, Water Heater, Water Purifier, Water Softener, Water Treatment |
| Basement Development | Finished |
| Basement Features | Walk Out |
| Basement Type | Full (finished) |
| Construction Status | Insulation Upgraded |
| Construction Style Attachment | Detached |
| Cooling Type | Central Air Conditioning, Air Exchanger |
| Exterior Finish | Stone, Aluminum Siding |
| Fireplace Present | Yes |
| Fireplace Total | 3 |
| Flooring Type | Hardwood, Vinyl, Ceramic |
| Foundation Type | Concrete |
| Half Bath Total | 1 |
| Heating Fuel | Propane |
| Heating Type | Forced Air |
| Stories Total | 2 |
| Size Interior | 3,500 - 5,000 Ft2 |
| Type | House |
| Utility Power | Generator |
Parking
| Attached Garage | |
| Garage |
Land
| Acreage | Yes |
| Sewer | Septic System |
| Size Frontage | 1485 Ft |
| Size Irregular | 1485 Ft |
| Size Total Text | 1485 Ft|10 - 24.99 Acres |
Rooms
| Level | Type | Length | Width | Dimensions |
|---|---|---|---|---|
| Second Level | Bedroom 4 | 4.4 m | 3.81 m | 4.4 m x 3.81 m |
| Second Level | Bedroom 2 | 3.94 m | 4.38 m | 3.94 m x 4.38 m |
| Second Level | Bedroom 3 | 5.57 m | 4.32 m | 5.57 m x 4.32 m |
| Basement | Bedroom 5 | 6.26 m | 4.39 m | 6.26 m x 4.39 m |
| Basement | Recreational, Games Room | 14.8 m | 7.86 m | 14.8 m x 7.86 m |
| Basement | Games Room | 8.7 m | 10.39 m | 8.7 m x 10.39 m |
| Main Level | Foyer | 3.61 m | 2.71 m | 3.61 m x 2.71 m |
| Main Level | Family Room | 5.4 m | 5.51 m | 5.4 m x 5.51 m |
| Main Level | Dining Room | 6.63 m | 6.26 m | 6.63 m x 6.26 m |
| Main Level | Kitchen | 5.42 m | 5.98 m | 5.42 m x 5.98 m |
| Main Level | Primary Bedroom | 4.9 m | 7.24 m | 4.9 m x 7.24 m |
| Main Level | Office | 3.05 m | 3.04 m | 3.05 m x 3.04 m |
| Main Level | Laundry Room | 2.54 m | 2.42 m | 2.54 m x 2.42 m |
| Main Level | Mud Room | 3.62 m | 4.44 m | 3.62 m x 4.44 m |
https://www.realtor.ca/real-estate/28650748/5329-first-line-erin-rural-erin
Contact Us
Contact us for more information
Joe G. Machado
Broker of Record
823 College Street
Toronto, Ontario M6G 1C9
(416) 535-3107
(416) 535-5372

