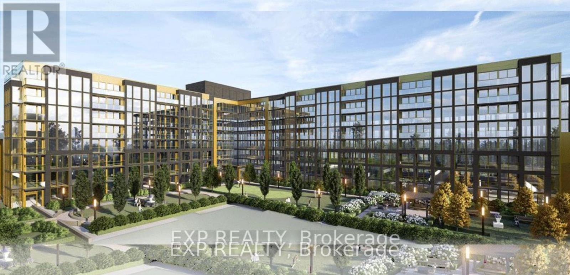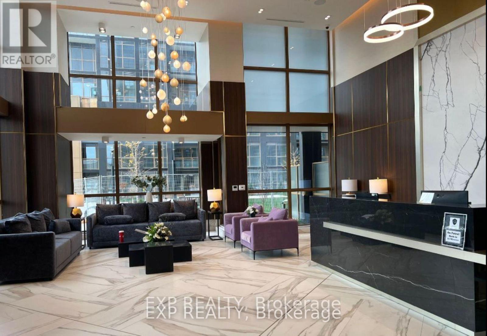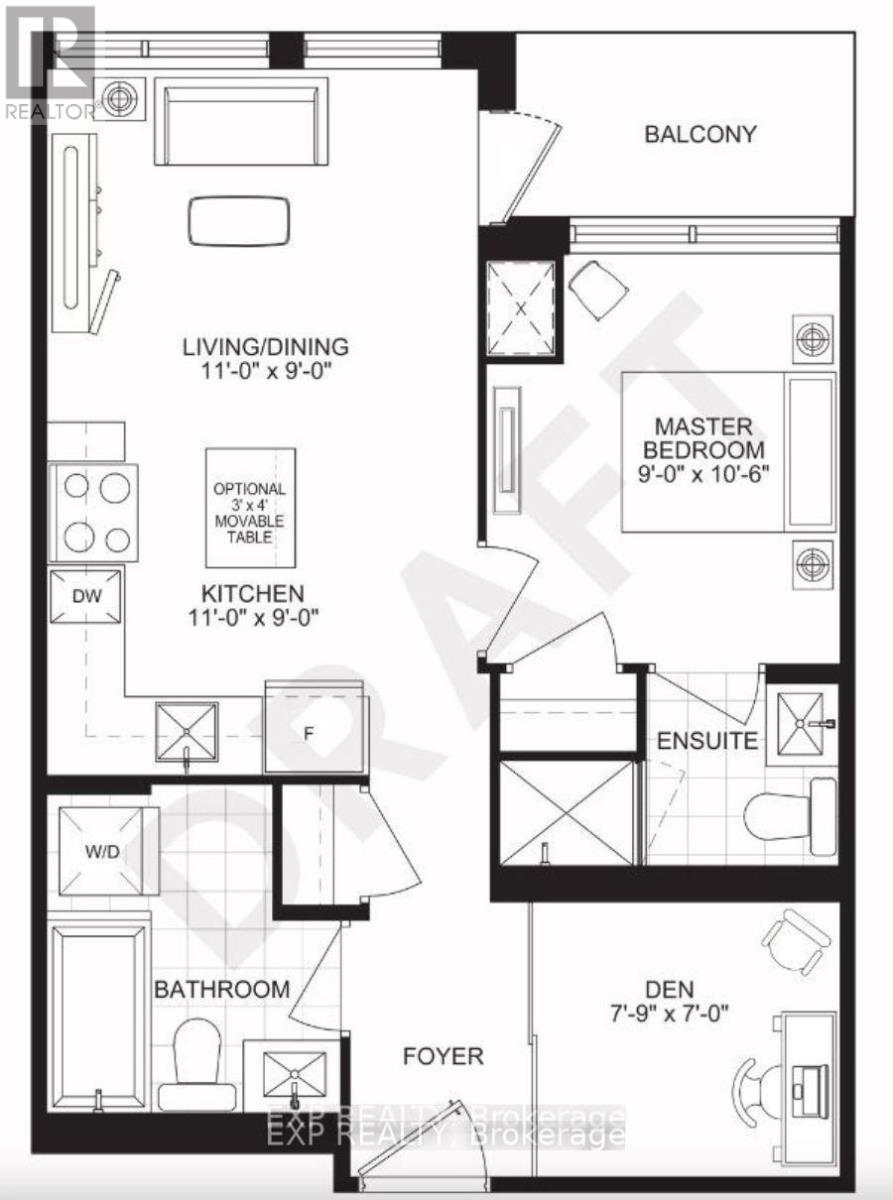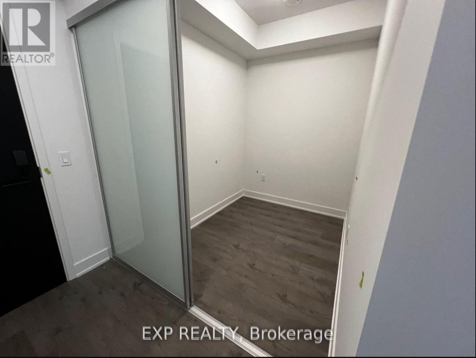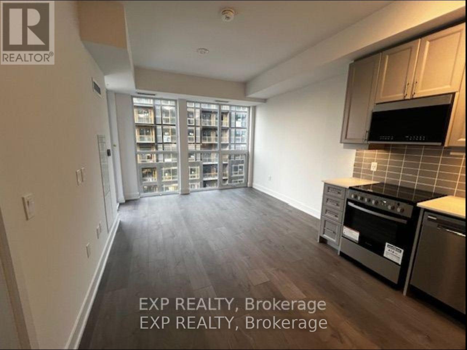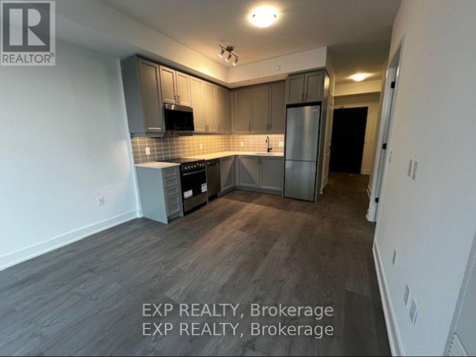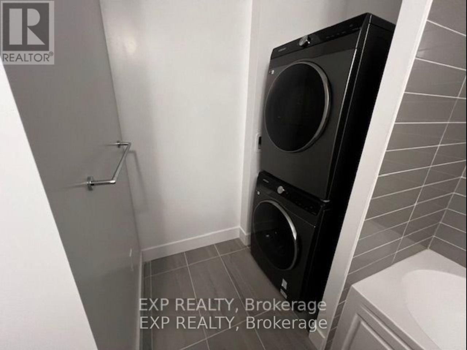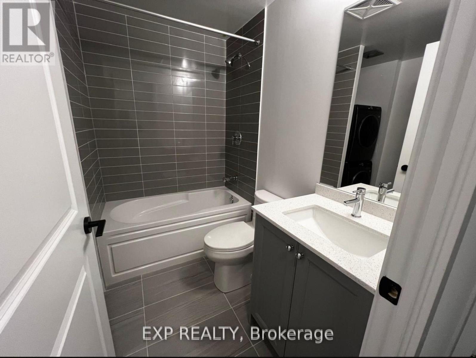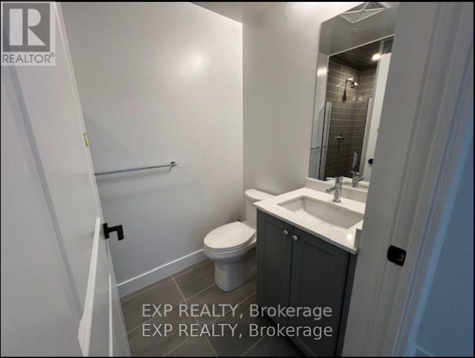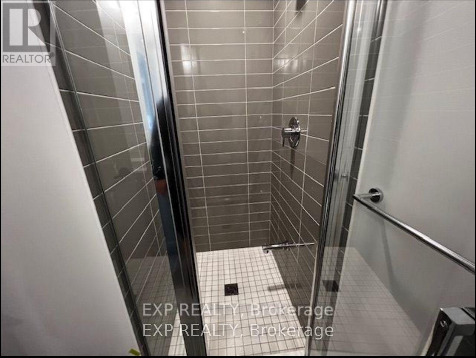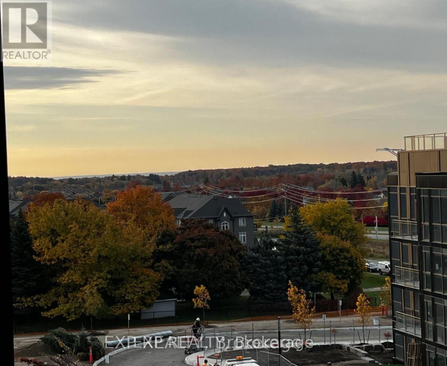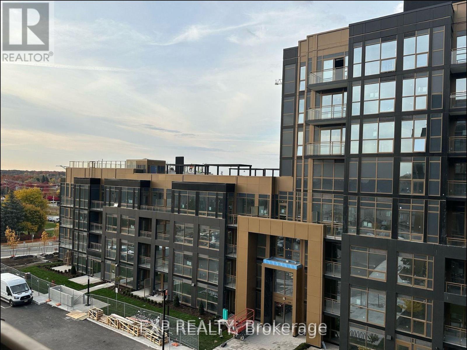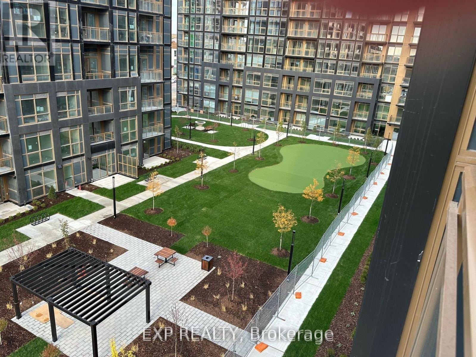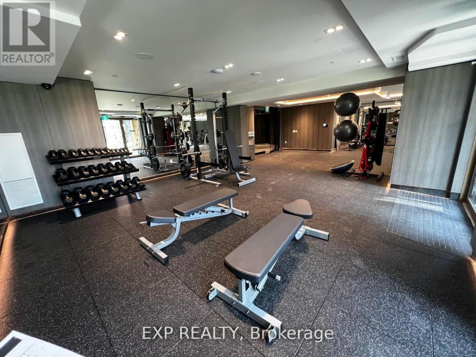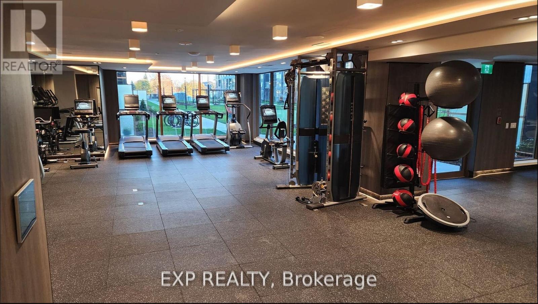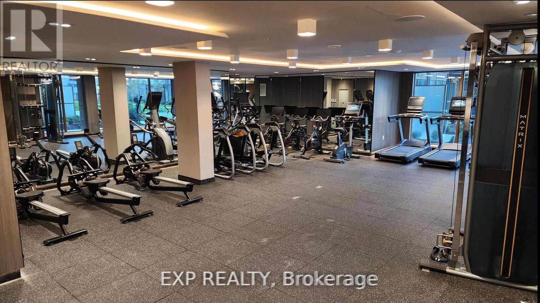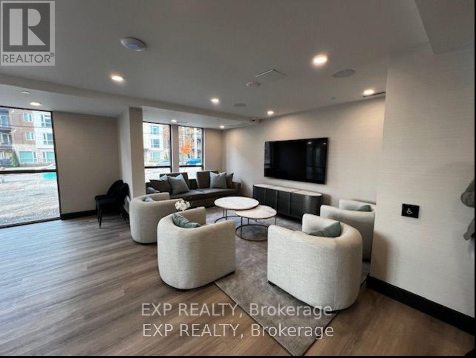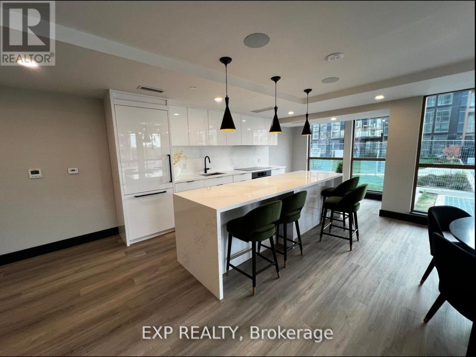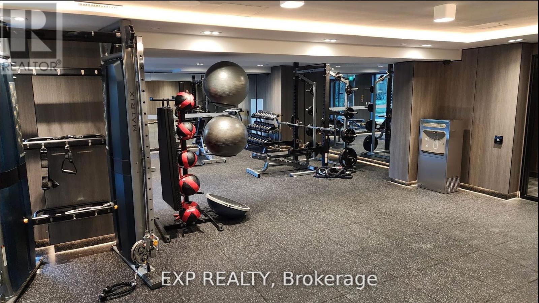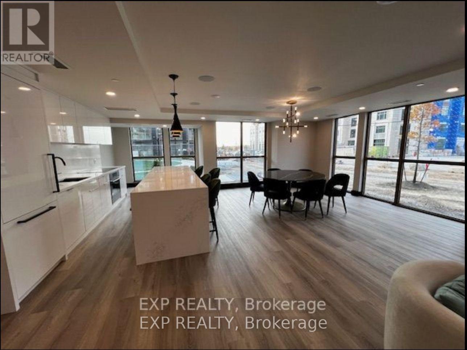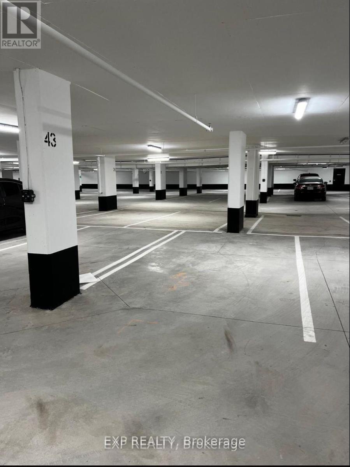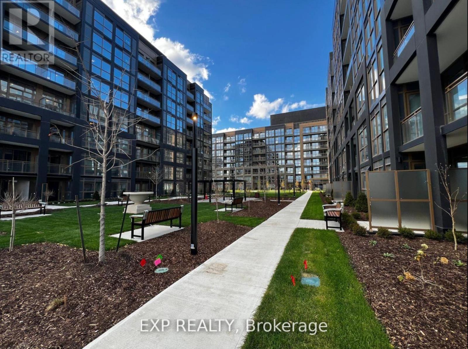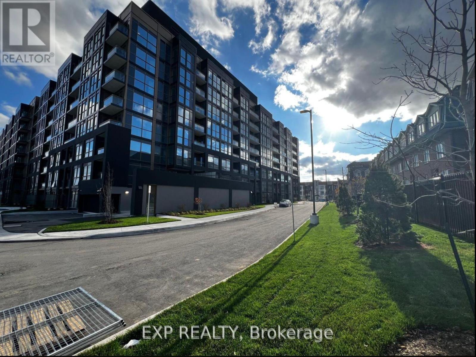533 - 2343 Khalsa Gate Oakville, Ontario L6M 5R6
$2,300 Monthly
Take advantage of this fantastic opportunity to lease a brand new 1+1 bedroom, 2-bathroom condominium with 574 sq. ft. of thoughtfully designed living space. Perfect for those seeking luxury and convenience, this modern unit includes 1 locker and 1 underground parking spot. Enjoy a bright, open layout crafted for comfort and style, featuring smart home amenities like keyless front door entry via smartphone and an Ecobee thermostat with built-in Alexa. Pre-wired for cable TV and internet in both the living room and bedroom, the condo also offers smooth 9-foot ceilings for a sleek, modern feel. The kitchen is equipped with granite countertops and stainless steel appliances, and a private balcony invites outdoor relaxation. An in-suite stacking washer and ventless heat pump dryer provide added convenience. (id:50886)
Property Details
| MLS® Number | W12388743 |
| Property Type | Single Family |
| Community Name | 1019 - WM Westmount |
| Community Features | Pet Restrictions |
| Features | Balcony |
| Parking Space Total | 1 |
| Pool Type | Outdoor Pool |
Building
| Bathroom Total | 2 |
| Bedrooms Above Ground | 1 |
| Bedrooms Below Ground | 1 |
| Bedrooms Total | 2 |
| Age | New Building |
| Amenities | Recreation Centre, Exercise Centre, Party Room, Storage - Locker |
| Cooling Type | Central Air Conditioning |
| Exterior Finish | Brick |
| Heating Fuel | Natural Gas |
| Heating Type | Forced Air |
| Size Interior | 500 - 599 Ft2 |
| Type | Apartment |
Parking
| Underground | |
| Garage |
Land
| Acreage | No |
Rooms
| Level | Type | Length | Width | Dimensions |
|---|---|---|---|---|
| Main Level | Kitchen | 3.35 m | 2.74 m | 3.35 m x 2.74 m |
| Main Level | Living Room | 3.35 m | 2.74 m | 3.35 m x 2.74 m |
| Main Level | Primary Bedroom | 2.74 m | 3.2 m | 2.74 m x 3.2 m |
| Main Level | Den | 2.41 m | 2.13 m | 2.41 m x 2.13 m |
Contact Us
Contact us for more information
Mesh Mistry
Broker
www.meshmistry.com/
www.facebook.com/meshmistryrealty
www.linkedin.com/in/meshmistry
(866) 530-7737

