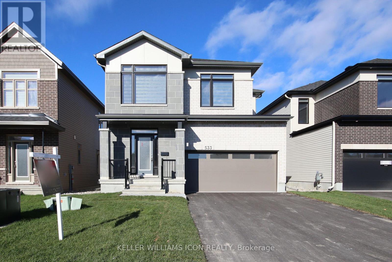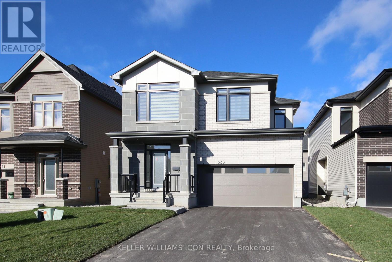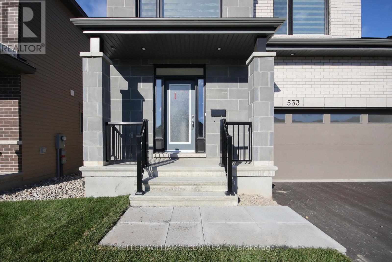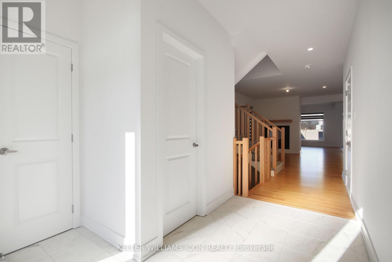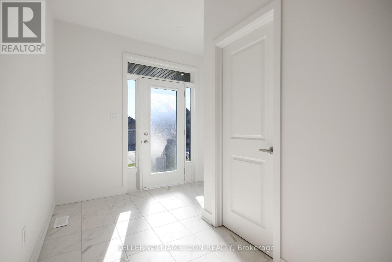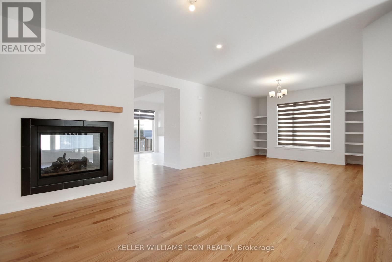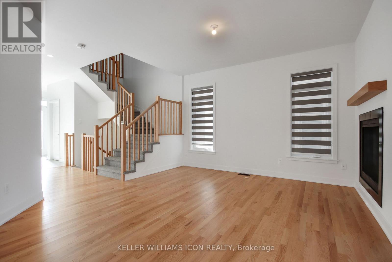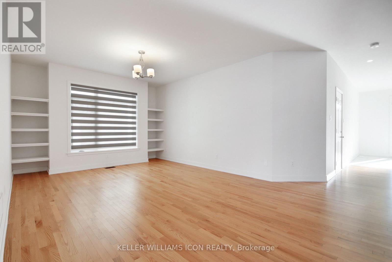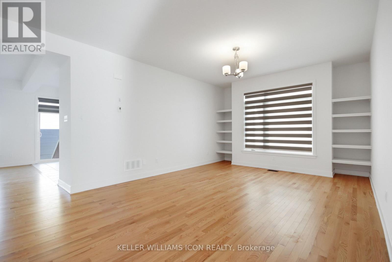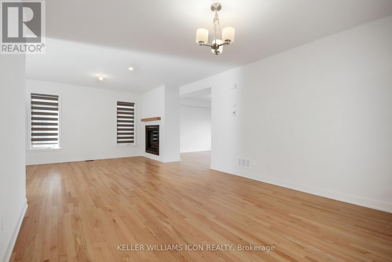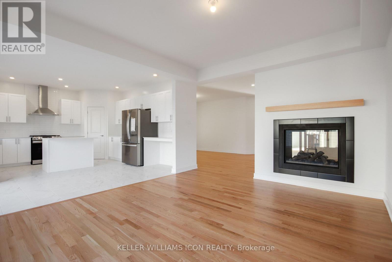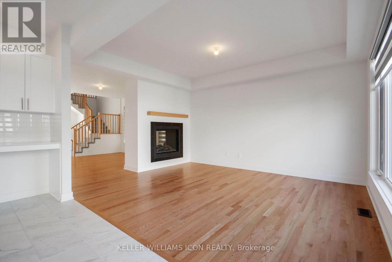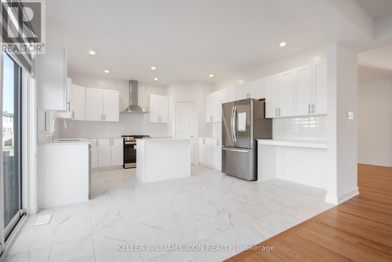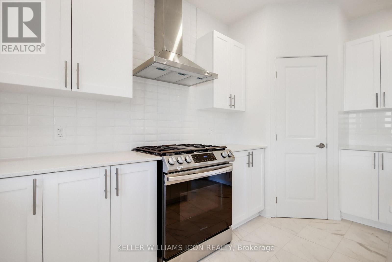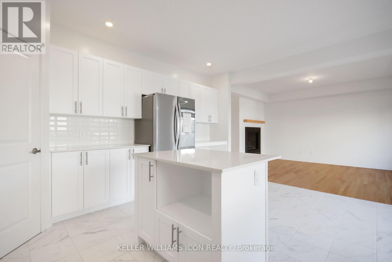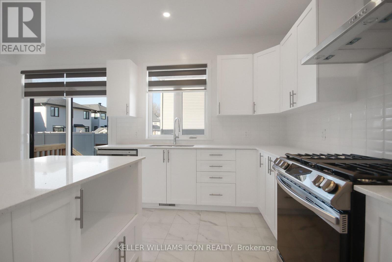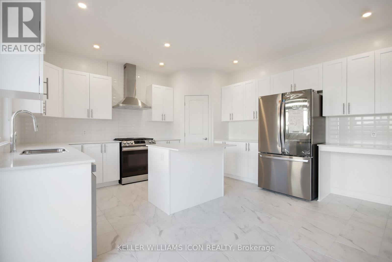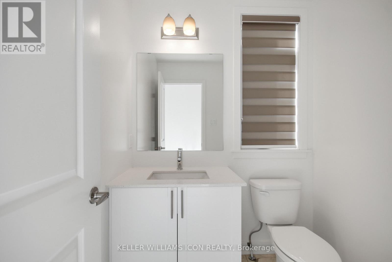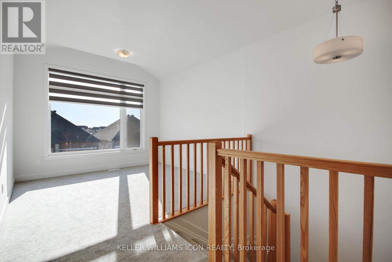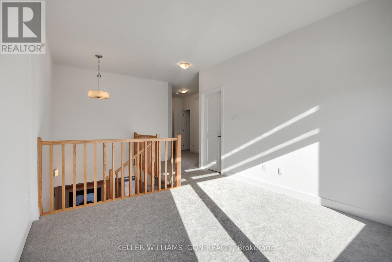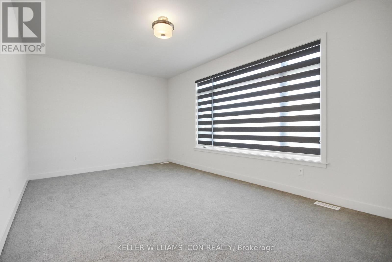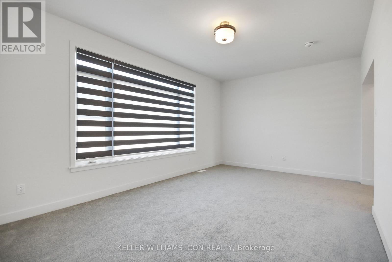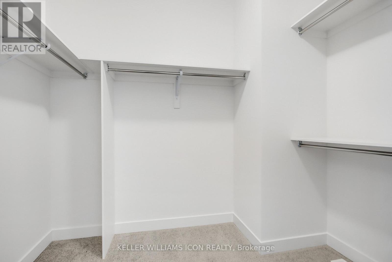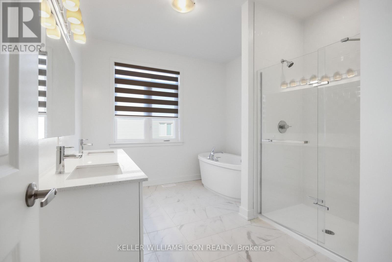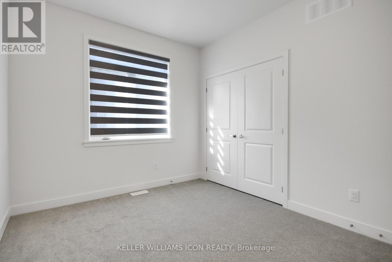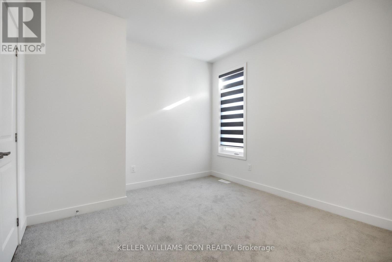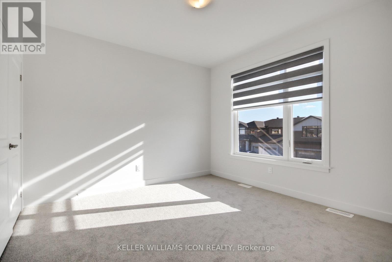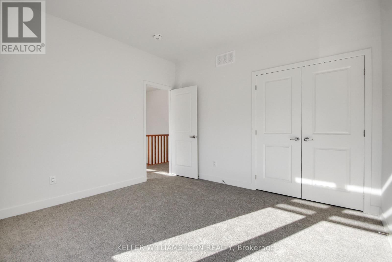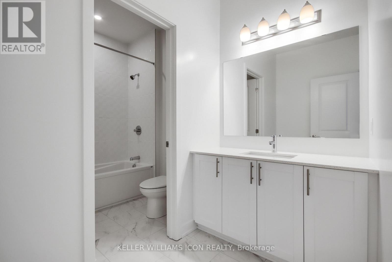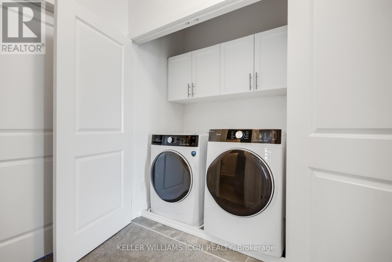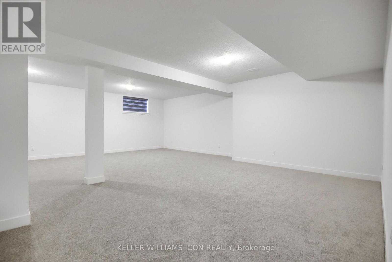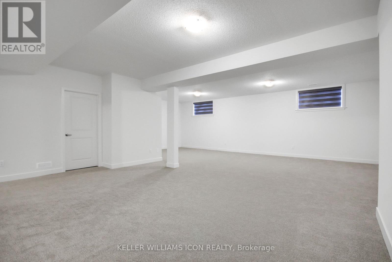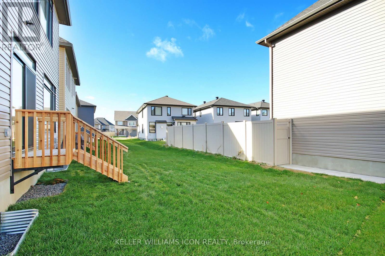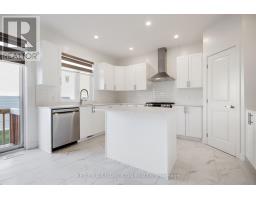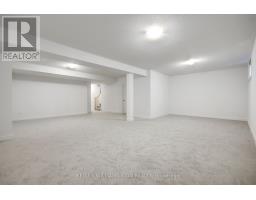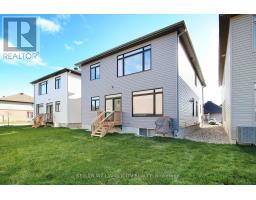533 Bobolink Ridge Ottawa, Ontario K2S 2N6
$3,300 Monthly
Experience refined living in this elegant double-garage detached home in Kanata South. Boasting over 3,000 sq.ft. of beautifully finished space, the home features soaring 9-ft ceilings, hardwood flooring, and a seamless layout designed for modern lifestyles. The gourmet kitchen includes a large island, new stainless-steel appliances, and generous cabinetry. The family room's see-through fireplace adds a touch of sophistication and warmth. Upstairs offers 4 large bedrooms, 2 full baths, and a versatile loft. The fully finished basement provides ample room for recreation or remote work. A truly exceptional rental opportunity in one of Kanata's most sought-after communities. Photos were taken prior to the current tenancy. (id:50886)
Property Details
| MLS® Number | X12525608 |
| Property Type | Single Family |
| Community Name | 8203 - Stittsville (South) |
| Equipment Type | Water Heater |
| Parking Space Total | 4 |
| Rental Equipment Type | Water Heater |
Building
| Bathroom Total | 3 |
| Bedrooms Above Ground | 4 |
| Bedrooms Total | 4 |
| Amenities | Fireplace(s) |
| Appliances | Garage Door Opener Remote(s), Dishwasher, Dryer, Hood Fan, Stove, Washer, Window Coverings, Refrigerator |
| Basement Development | Finished |
| Basement Type | Full (finished) |
| Construction Style Attachment | Detached |
| Cooling Type | Central Air Conditioning, Air Exchanger |
| Exterior Finish | Brick, Vinyl Siding |
| Fireplace Present | Yes |
| Foundation Type | Concrete |
| Half Bath Total | 1 |
| Heating Fuel | Natural Gas |
| Heating Type | Forced Air |
| Stories Total | 2 |
| Size Interior | 2,000 - 2,500 Ft2 |
| Type | House |
| Utility Water | Municipal Water |
Parking
| Attached Garage | |
| Garage | |
| Inside Entry |
Land
| Acreage | No |
| Sewer | Sanitary Sewer |
Rooms
| Level | Type | Length | Width | Dimensions |
|---|---|---|---|---|
| Second Level | Bedroom | 3.45 m | 3.07 m | 3.45 m x 3.07 m |
| Second Level | Bedroom | 3.47 m | 3.32 m | 3.47 m x 3.32 m |
| Second Level | Bedroom | 3.65 m | 3.65 m | 3.65 m x 3.65 m |
| Second Level | Primary Bedroom | 5.79 m | 3.55 m | 5.79 m x 3.55 m |
| Second Level | Loft | 3.45 m | 3.45 m | 3.45 m x 3.45 m |
| Main Level | Dining Room | 4.39 m | 4.24 m | 4.39 m x 4.24 m |
| Main Level | Living Room | 3.86 m | 4.24 m | 3.86 m x 4.24 m |
| Main Level | Great Room | 3.86 m | 4.49 m | 3.86 m x 4.49 m |
https://www.realtor.ca/real-estate/29084270/533-bobolink-ridge-ottawa-8203-stittsville-south
Contact Us
Contact us for more information
Hao Zhong
Salesperson
www.rubyxue.com/
224 Hunt Club Rd Unit 6
Ottawa, Ontario K1V 1C1
(613) 789-4266
kwicon.ca/

