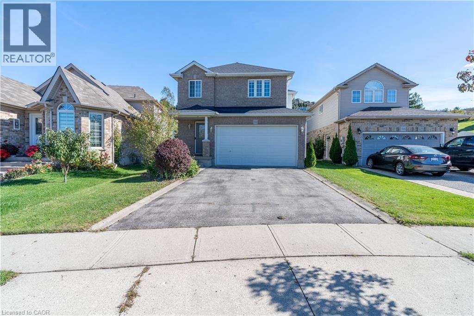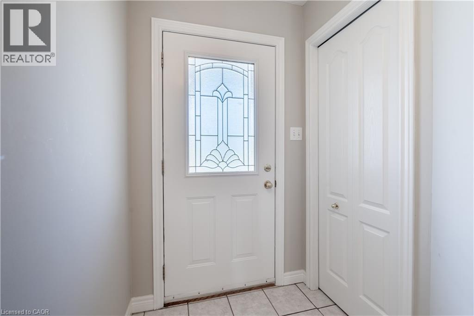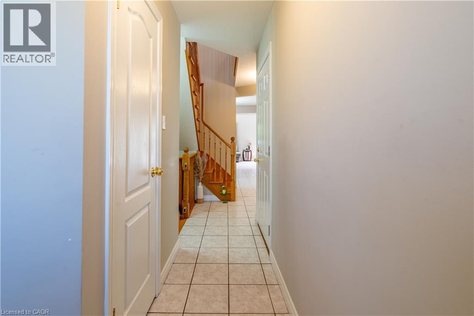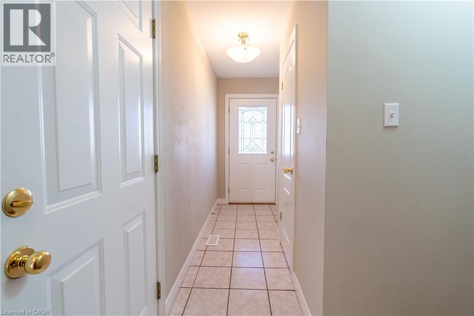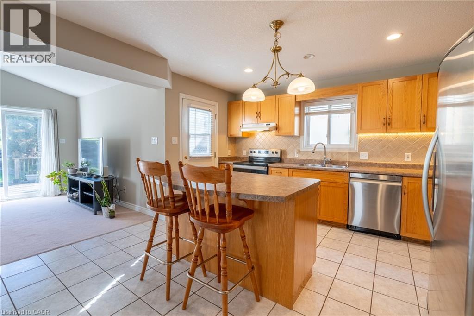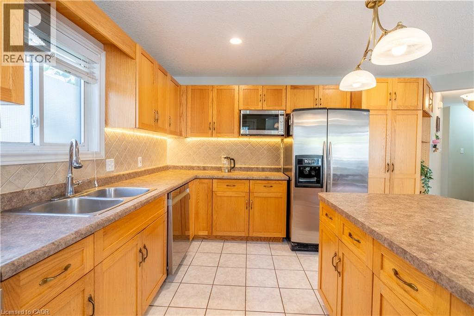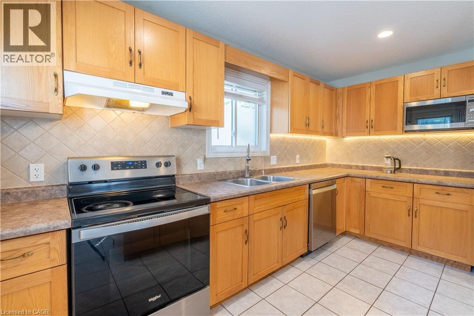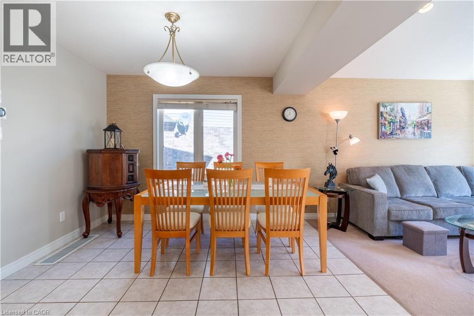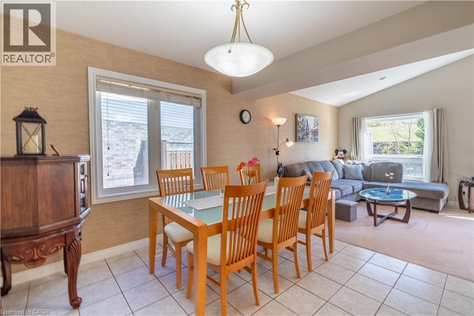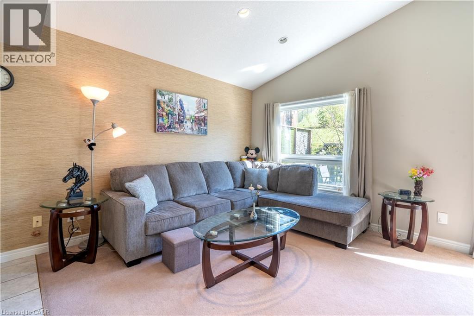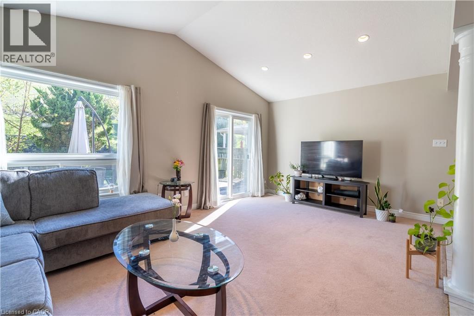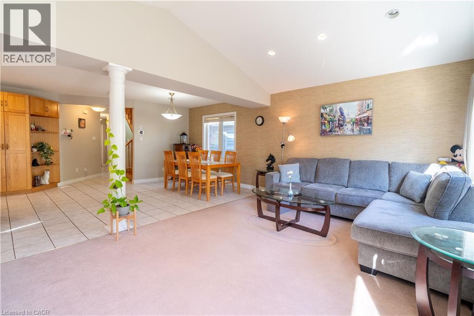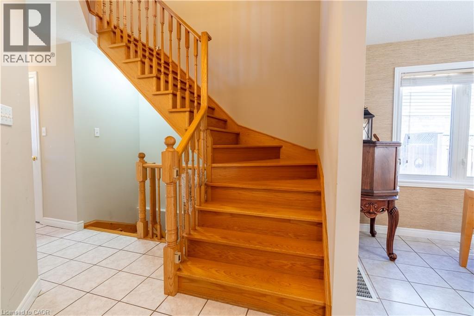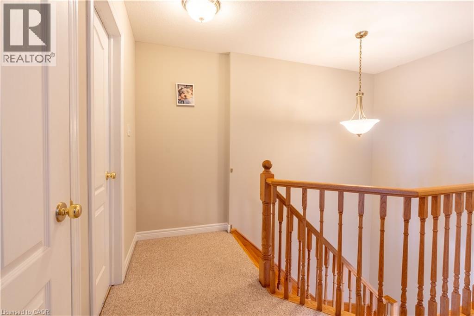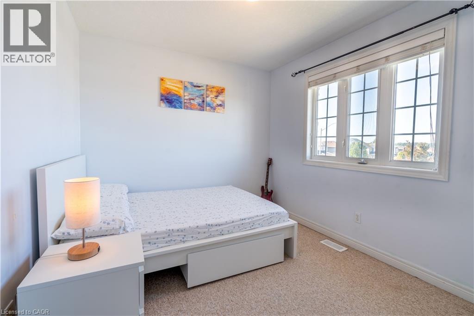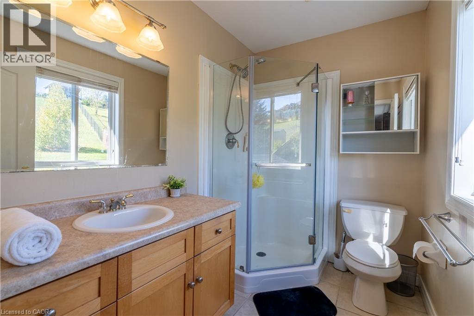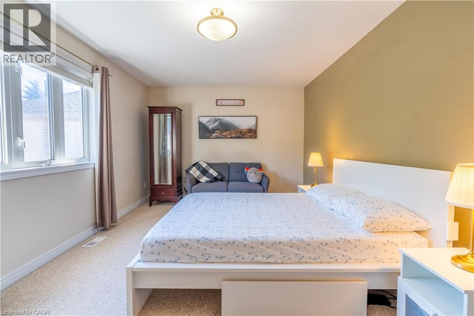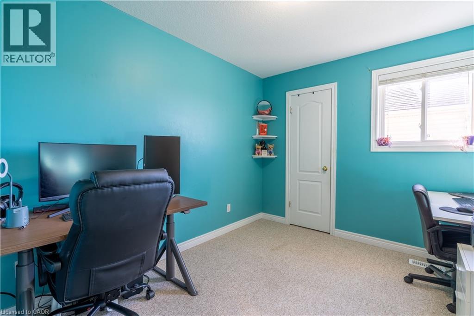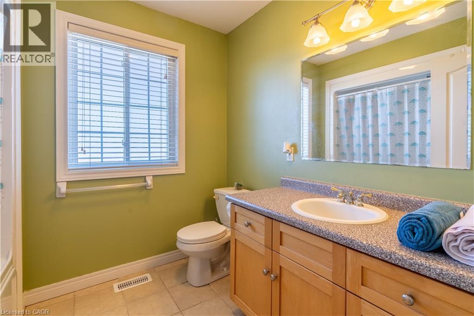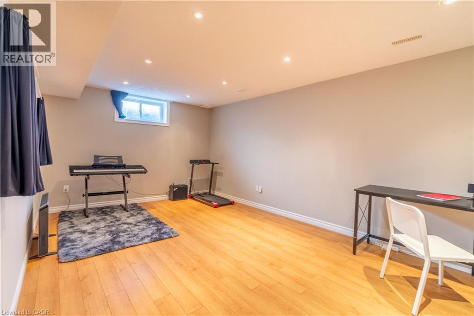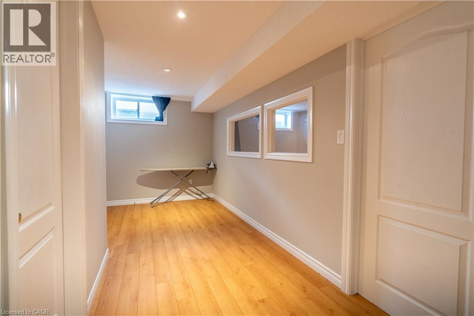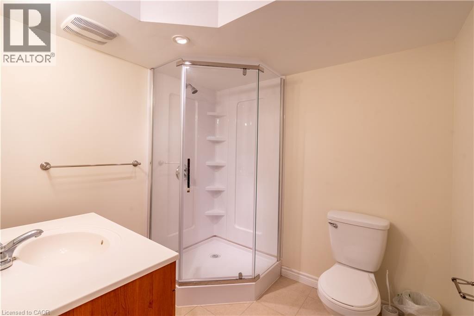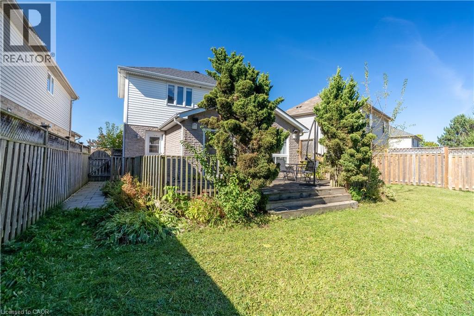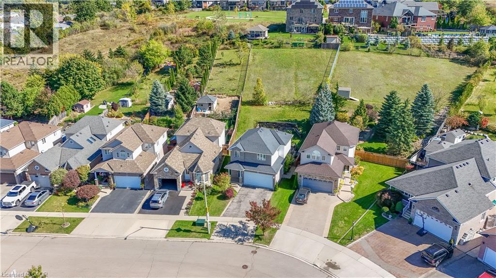533 Langlaw Drive Cambridge, Ontario N1P 1H8
$849,000
Welcome to your dream home! This beautifully maintained 3+ 1 bedroom,3+ 1 bathroom residence is perfect for families seeking comfort and space. Nestled on an impressive 14,951 sq ft lot, this property offers plenty of room for outdoor activities and future possibilities. Step inside to discover a spacious layout, featuring a bright and airy living area that flows seamlessly into a modern kitchen—ideal for entertaining and family gatherings. The finished basement adds even more value, boasting a cozy rec room and an additional bathroom, providing extra space for relaxation or play. Located just a stone's throw from excellent schools, this home combines convenience with a serene neighborhood atmosphere. Whether you’re enjoying the large backyard or exploring the local community, this property is the perfect place to create lasting memories. (id:50886)
Property Details
| MLS® Number | 40659214 |
| Property Type | Single Family |
| Parking Space Total | 6 |
Building
| Bathroom Total | 4 |
| Bedrooms Above Ground | 3 |
| Bedrooms Below Ground | 1 |
| Bedrooms Total | 4 |
| Appliances | Dishwasher, Dryer, Refrigerator, Stove, Washer |
| Architectural Style | 2 Level |
| Basement Development | Finished |
| Basement Type | Full (finished) |
| Constructed Date | 2003 |
| Construction Style Attachment | Detached |
| Cooling Type | Central Air Conditioning |
| Exterior Finish | Brick, Vinyl Siding |
| Half Bath Total | 1 |
| Heating Type | Forced Air |
| Stories Total | 2 |
| Size Interior | 2,288 Ft2 |
| Type | House |
| Utility Water | Municipal Water |
Parking
| Attached Garage |
Land
| Acreage | No |
| Sewer | Municipal Sewage System |
| Size Depth | 248 Ft |
| Size Frontage | 30 Ft |
| Size Total Text | Under 1/2 Acre |
| Zoning Description | Residential |
Rooms
| Level | Type | Length | Width | Dimensions |
|---|---|---|---|---|
| Second Level | 3pc Bathroom | Measurements not available | ||
| Second Level | 4pc Bathroom | Measurements not available | ||
| Second Level | Bedroom | 13'8'' x 9'1'' | ||
| Second Level | Bedroom | 10'5'' x 9'7'' | ||
| Second Level | Primary Bedroom | 18'1'' x 11'1'' | ||
| Basement | 3pc Bathroom | Measurements not available | ||
| Basement | Bedroom | 17'8'' x 11'1'' | ||
| Main Level | 2pc Bathroom | Measurements not available | ||
| Main Level | Living Room | 18'7'' x 11'6'' | ||
| Main Level | Dining Room | 11'3'' x 10'10'' | ||
| Main Level | Kitchen | 13'8'' x 13'11'' |
https://www.realtor.ca/real-estate/27512679/533-langlaw-drive-cambridge
Contact Us
Contact us for more information
Tanvir Jhajj
Salesperson
100 Milverton Drive Unit 610 B
Mississauga, Ontario L5R 4H1
(905) 507-4436
www.remaxwestcity.com/

