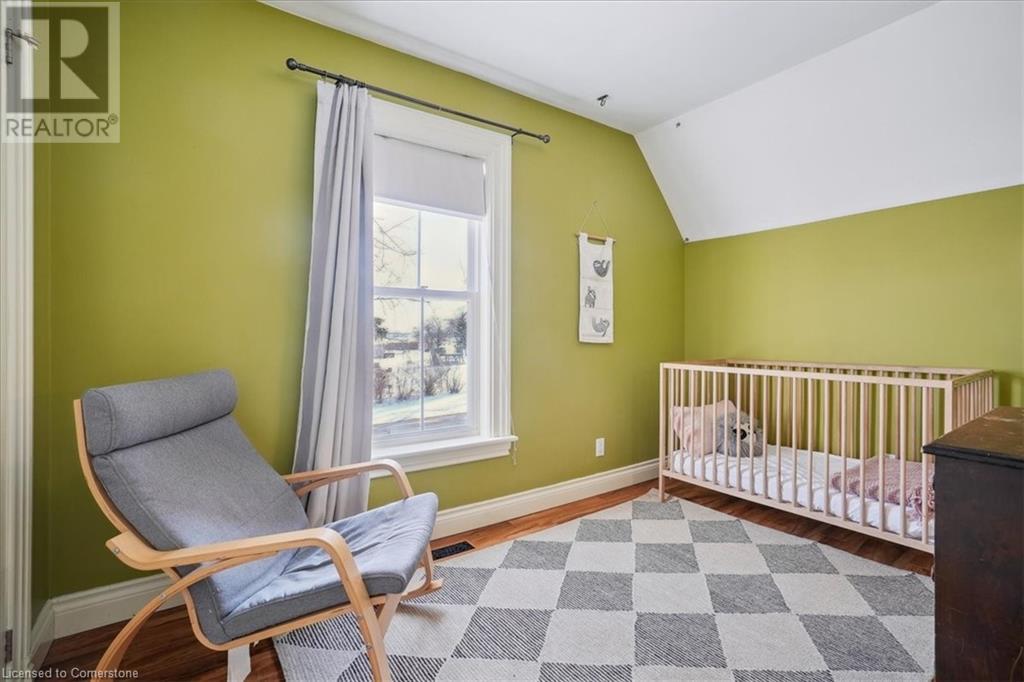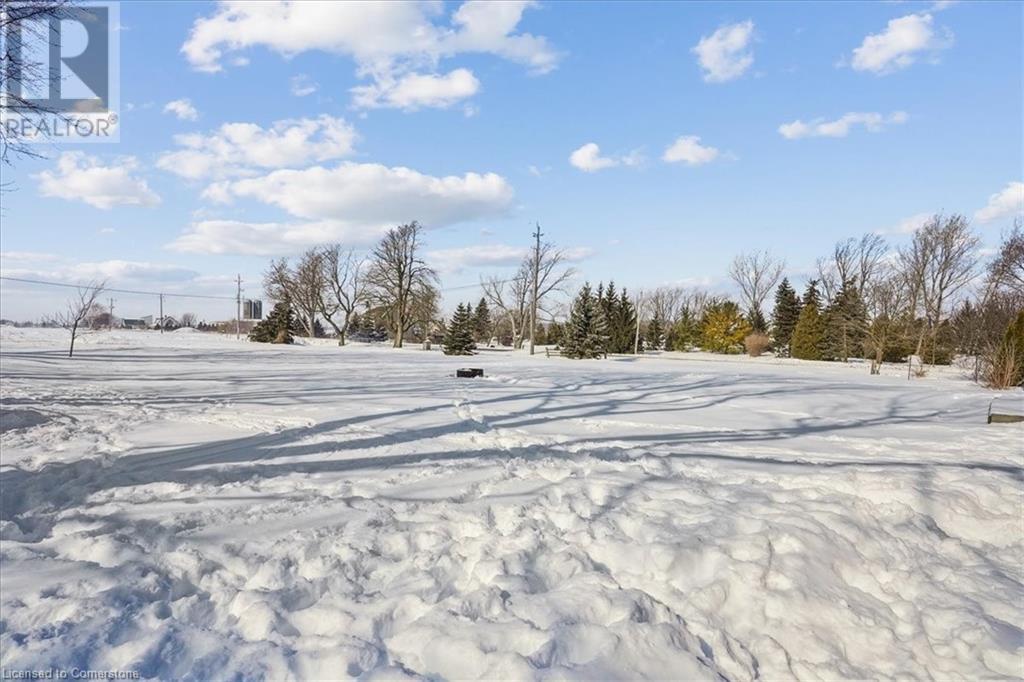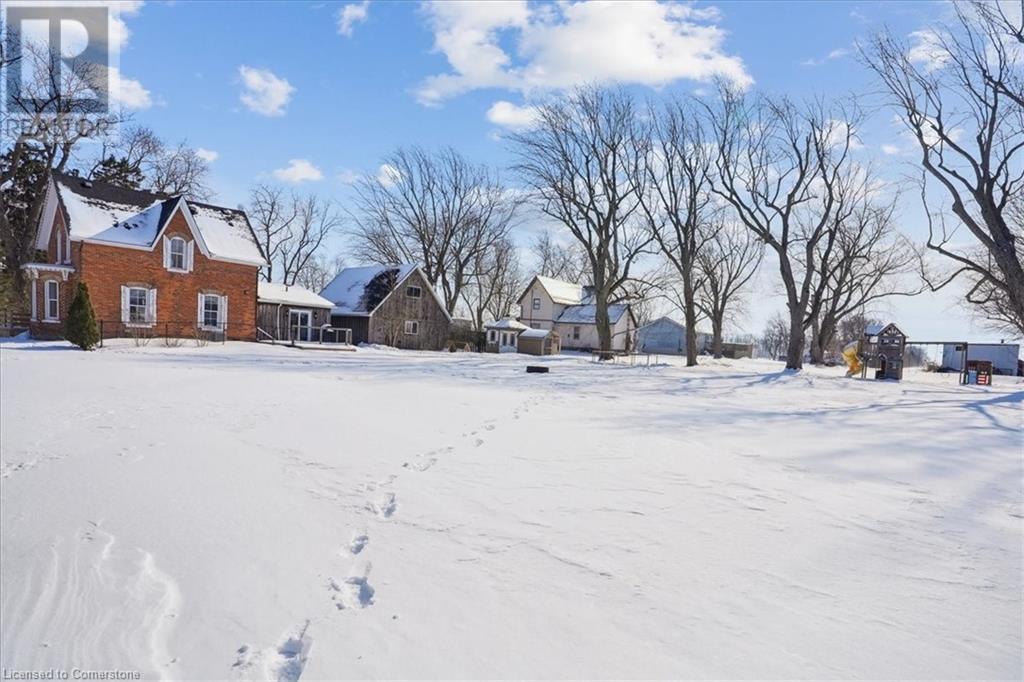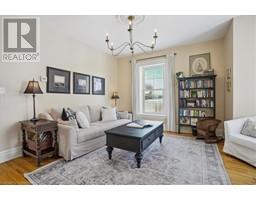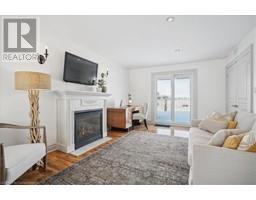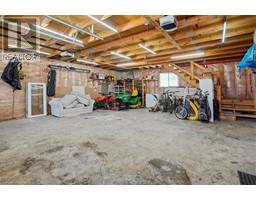5330 Rainham Road Selkirk, Ontario N0A 1P0
$699,900
This charming century home sits on a spacious, almost ¾-acre lot! The two-story brick house features a main-floor family room with a gas fireplace and a walkout to the backyard deck. The spacious, upgraded country kitchen is perfect for entertaining family and friends. Upstairs, you'll find three generously sized bedrooms and a four-piece main bathroom. The detached double-car garage/workshop (24 x 28) includes a bonus loft with an additional 750 sq. ft. of space. The backyard offers two decks, a chicken coop, and plenty of room for children to play. Nestled in a picturesque setting, this home is just a short drive from Lake Erie. (id:50886)
Property Details
| MLS® Number | 40698645 |
| Property Type | Single Family |
| Equipment Type | Water Heater |
| Features | Country Residential |
| Parking Space Total | 6 |
| Rental Equipment Type | Water Heater |
| Structure | Porch |
Building
| Bathroom Total | 2 |
| Bedrooms Above Ground | 3 |
| Bedrooms Total | 3 |
| Appliances | Dishwasher, Dryer, Stove, Washer, Microwave Built-in |
| Architectural Style | 2 Level |
| Basement Development | Unfinished |
| Basement Type | Full (unfinished) |
| Constructed Date | 1860 |
| Construction Material | Wood Frame |
| Construction Style Attachment | Detached |
| Cooling Type | Central Air Conditioning |
| Exterior Finish | Brick, Wood |
| Fireplace Present | Yes |
| Fireplace Total | 1 |
| Foundation Type | Stone |
| Half Bath Total | 1 |
| Heating Fuel | Natural Gas |
| Stories Total | 2 |
| Size Interior | 1,713 Ft2 |
| Type | House |
| Utility Water | Cistern |
Parking
| Detached Garage |
Land
| Access Type | Road Access |
| Acreage | No |
| Sewer | Septic System |
| Size Depth | 204 Ft |
| Size Frontage | 135 Ft |
| Size Total Text | 1/2 - 1.99 Acres |
| Zoning Description | Rh |
Rooms
| Level | Type | Length | Width | Dimensions |
|---|---|---|---|---|
| Second Level | Primary Bedroom | 14'1'' x 10'9'' | ||
| Second Level | Bedroom | 14'9'' x 8'11'' | ||
| Second Level | Bedroom | 11'8'' x 7'8'' | ||
| Second Level | 4pc Bathroom | 8'7'' x 8'4'' | ||
| Basement | Storage | Measurements not available | ||
| Basement | Utility Room | 24'11'' x 12'7'' | ||
| Main Level | 2pc Bathroom | 4'8'' x 3'3'' | ||
| Main Level | Laundry Room | Measurements not available | ||
| Main Level | Kitchen | 17'10'' x 13'1'' | ||
| Main Level | Dining Room | 13'1'' x 7'7'' | ||
| Main Level | Living Room | 15'10'' x 14'8'' | ||
| Main Level | Family Room | 18'9'' x 15'3'' |
https://www.realtor.ca/real-estate/27950451/5330-rainham-road-selkirk
Contact Us
Contact us for more information
Philip O'connor
Broker
www.youtube.com/embed/AeCjKmb_E5E
www.youtube.com/embed/3-0xG5tMisU
http//www.homezz.ca
502 Brant Street Unit 1a
Burlington, Ontario L7R 2G4
(905) 631-8118
Sandra O'connor
Broker
http//www.homesofburlington.com
502 Brant Street Unit 1a
Burlington, Ontario L7R 2G4
(905) 631-8118





















