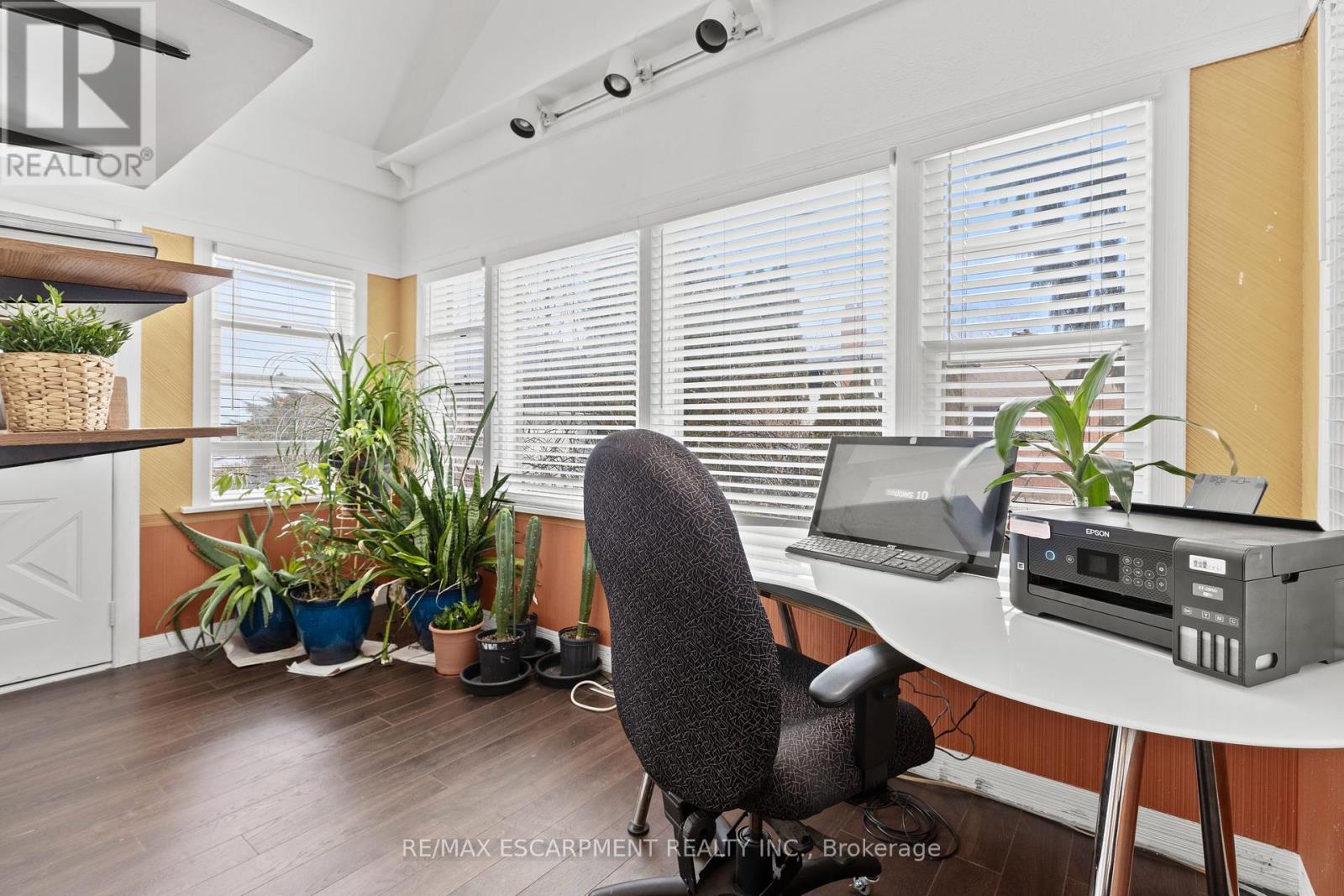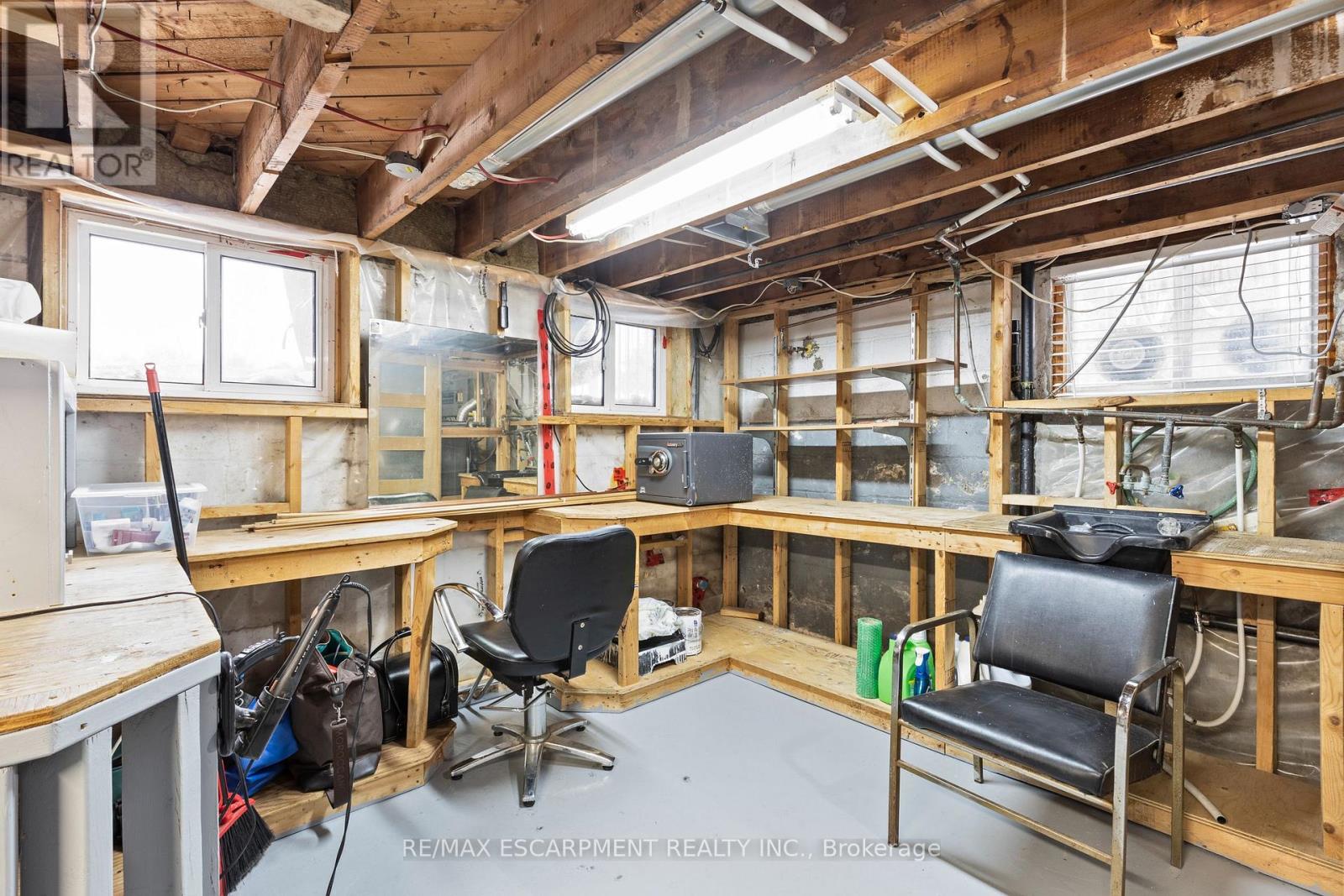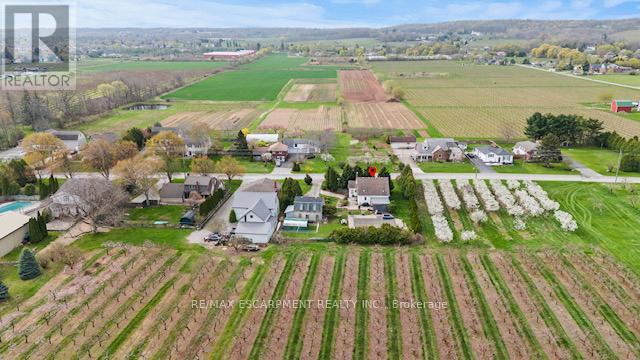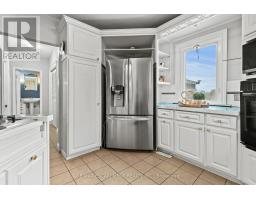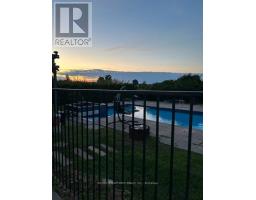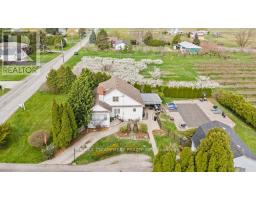5331 Greenlane Road Lincoln, Ontario L0R 1B3
$849,900
Motivated Seller Home with Great Potential! A rare opportunity for those dreaming of country living w/ modern conveniences. This property offers space, privacy & huge potential w/ some updates. The sellers are motivated & ready to make a deal - ideal for buyers w/ vision & creativity. On a generous 120' x 150' lot, this home blends rural charm w/ municipal services at your doorstep & picturesque views of orchards, vineyards & the lake. While parts of the home would benefit from renos, the layout, location & lot size offer the perfect base to create a stunning retreat or long-term family home. With 4 beds (2+2) & 2 full baths, the home features a unique layout inviting customization. The entryway welcomes you w/ soaring ceilings & skylights - perfect for a sunroom, home office or lounge. Inside, you'll find luxury vinyl floors, a gas fireplace, & a spacious eat-in kitchen w/ peninsula, gas cooktop, built-in oven & ample counter space. Two beds are on the main floor, incl. a potential primary suite, along w/ a 4-pc bath. The 2nd main-flr bed could also be adapted into extra living space. Upstairs offers 2 spacious beds w/ new Berber carpet, plus a bonus rm ideal for a den, office or future bath conversion. Step outside to your private backyard retreat w/ large covered sitting area, 20' x 40' heated saltwater pool & tiled overflow hot tub - just waiting for your personal touch to restore it to glory. The detached garage (Hip Barn) includes a workshop w/ 60-amp panel & loft w/ panoramic views - full of potential to become a studio, guest suite or creative space. Expansive driveway fits 8+ vehicles. Just mins from local amenities & w/ easy highway access, this property is a unique blend of location, space & opportunity. Bring your ideas, add your style & unlock the full potential of this hidden gem! (id:50886)
Property Details
| MLS® Number | X11949074 |
| Property Type | Single Family |
| Community Name | 981 - Lincoln Lake |
| Amenities Near By | Schools |
| Features | Conservation/green Belt, Sump Pump |
| Parking Space Total | 8 |
| Pool Type | Inground Pool |
| Structure | Workshop |
| View Type | View |
Building
| Bathroom Total | 2 |
| Bedrooms Above Ground | 4 |
| Bedrooms Total | 4 |
| Age | 51 To 99 Years |
| Appliances | Central Vacuum, Oven - Built-in, Water Heater, Cooktop, Dishwasher, Dryer, Oven, Washer, Window Coverings, Refrigerator |
| Basement Development | Partially Finished |
| Basement Type | N/a (partially Finished) |
| Construction Style Attachment | Detached |
| Cooling Type | Central Air Conditioning |
| Exterior Finish | Vinyl Siding |
| Fireplace Present | Yes |
| Flooring Type | Tile, Vinyl |
| Foundation Type | Block |
| Heating Fuel | Natural Gas |
| Heating Type | Forced Air |
| Stories Total | 2 |
| Size Interior | 1,100 - 1,500 Ft2 |
| Type | House |
| Utility Water | Municipal Water |
Parking
| Detached Garage |
Land
| Acreage | No |
| Land Amenities | Schools |
| Sewer | Septic System |
| Size Depth | 150 Ft |
| Size Frontage | 120 Ft |
| Size Irregular | 120 X 150 Ft |
| Size Total Text | 120 X 150 Ft|under 1/2 Acre |
| Zoning Description | Rul |
Rooms
| Level | Type | Length | Width | Dimensions |
|---|---|---|---|---|
| Second Level | Bedroom | 3.48 m | 3.38 m | 3.48 m x 3.38 m |
| Second Level | Bedroom | 3.61 m | 3.38 m | 3.61 m x 3.38 m |
| Second Level | Office | 2.54 m | 1.42 m | 2.54 m x 1.42 m |
| Second Level | Other | 8.2 m | 3.61 m | 8.2 m x 3.61 m |
| Lower Level | Laundry Room | 3.45 m | 1.42 m | 3.45 m x 1.42 m |
| Lower Level | Other | 3.45 m | 4.11 m | 3.45 m x 4.11 m |
| Lower Level | Utility Room | 8.18 m | 5.69 m | 8.18 m x 5.69 m |
| Main Level | Kitchen | 3.48 m | 3.66 m | 3.48 m x 3.66 m |
| Main Level | Living Room | 3.48 m | 4.01 m | 3.48 m x 4.01 m |
| Main Level | Sunroom | 2.41 m | 4.01 m | 2.41 m x 4.01 m |
| Main Level | Primary Bedroom | 4.62 m | 4.01 m | 4.62 m x 4.01 m |
| Main Level | Bedroom | 3.63 m | 3.51 m | 3.63 m x 3.51 m |
Utilities
| Cable | Installed |
| Electricity | Installed |
Contact Us
Contact us for more information
Miriam Chamberlain
Salesperson
860 Queenston Rd #4b
Hamilton, Ontario L8G 4A8
(905) 545-1188
(905) 664-2300





