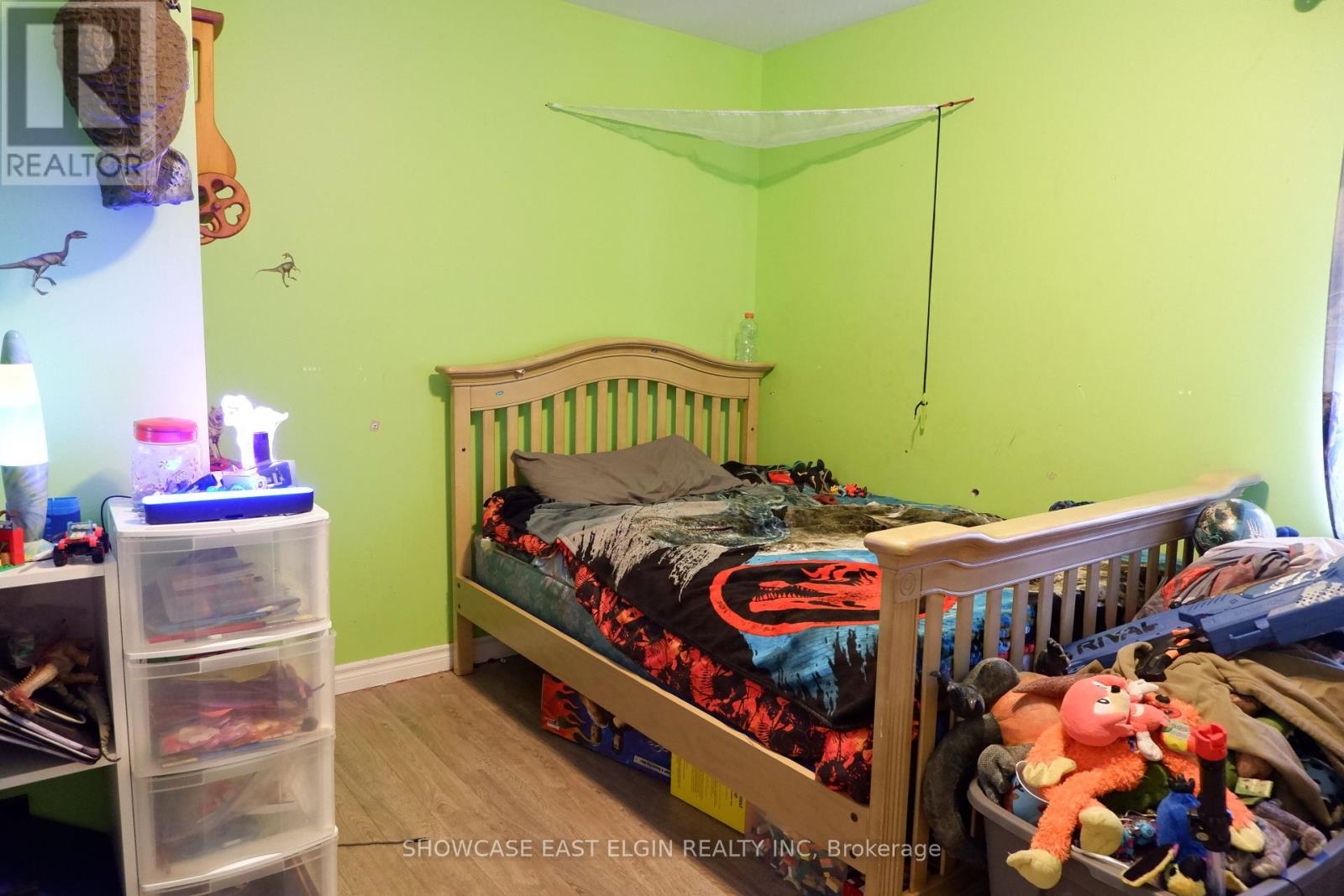53321 Calton Line Malahide, Ontario N5H 2R5
4 Bedroom
2 Bathroom
1,100 - 1,500 ft2
Bungalow
Above Ground Pool
Central Air Conditioning
Forced Air
$530,000
Ranch style home located on the west side of Calton and backing onto farmland. 3 generous sized bedrooms on the main level. Open design kitchen/eating area. Lots of kitchen cabinets + island and south facing terrace doors leading to a large, tiered deck and above ground pool. Main floor laundry. The lower level is mostly finished with family room, 4th bedroom, 3-piece bath and 2 bonus rooms plus a large utility/storage room. (id:50886)
Property Details
| MLS® Number | X12112177 |
| Property Type | Single Family |
| Community Name | Calton |
| Equipment Type | Water Heater |
| Parking Space Total | 8 |
| Pool Type | Above Ground Pool |
| Rental Equipment Type | Water Heater |
| Structure | Porch, Deck |
Building
| Bathroom Total | 2 |
| Bedrooms Above Ground | 3 |
| Bedrooms Below Ground | 1 |
| Bedrooms Total | 4 |
| Appliances | Water Softener, Dishwasher, Stove, Refrigerator |
| Architectural Style | Bungalow |
| Basement Development | Partially Finished |
| Basement Type | Full (partially Finished) |
| Construction Style Attachment | Detached |
| Cooling Type | Central Air Conditioning |
| Exterior Finish | Vinyl Siding |
| Foundation Type | Concrete |
| Heating Fuel | Natural Gas |
| Heating Type | Forced Air |
| Stories Total | 1 |
| Size Interior | 1,100 - 1,500 Ft2 |
| Type | House |
| Utility Water | Sand Point |
Parking
| Attached Garage | |
| Garage |
Land
| Acreage | No |
| Sewer | Septic System |
| Size Depth | 196 Ft ,10 In |
| Size Frontage | 98 Ft ,4 In |
| Size Irregular | 98.4 X 196.9 Ft |
| Size Total Text | 98.4 X 196.9 Ft |
| Zoning Description | H-r |
Rooms
| Level | Type | Length | Width | Dimensions |
|---|---|---|---|---|
| Basement | Family Room | 5.89 m | 3.9 m | 5.89 m x 3.9 m |
| Basement | Bedroom 4 | 4.79 m | 3.9 m | 4.79 m x 3.9 m |
| Basement | Other | 3.39 m | 2.83 m | 3.39 m x 2.83 m |
| Basement | Other | 3.8 m | 3.8 m | 3.8 m x 3.8 m |
| Main Level | Kitchen | 7.29 m | 4.17 m | 7.29 m x 4.17 m |
| Main Level | Living Room | 3.86 m | 3.71 m | 3.86 m x 3.71 m |
| Main Level | Bedroom | 4.7 m | 3.48 m | 4.7 m x 3.48 m |
| Main Level | Bedroom 2 | 3.51 m | 3.51 m | 3.51 m x 3.51 m |
| Main Level | Bedroom 3 | 3.68 m | 3.51 m | 3.68 m x 3.51 m |
| Main Level | Laundry Room | 2.97 m | 2.39 m | 2.97 m x 2.39 m |
https://www.realtor.ca/real-estate/28233756/53321-calton-line-malahide-calton-calton
Contact Us
Contact us for more information
Jeneen Toth
Broker of Record
Showcase East Elgin Realty Inc
(519) 773-8800

























