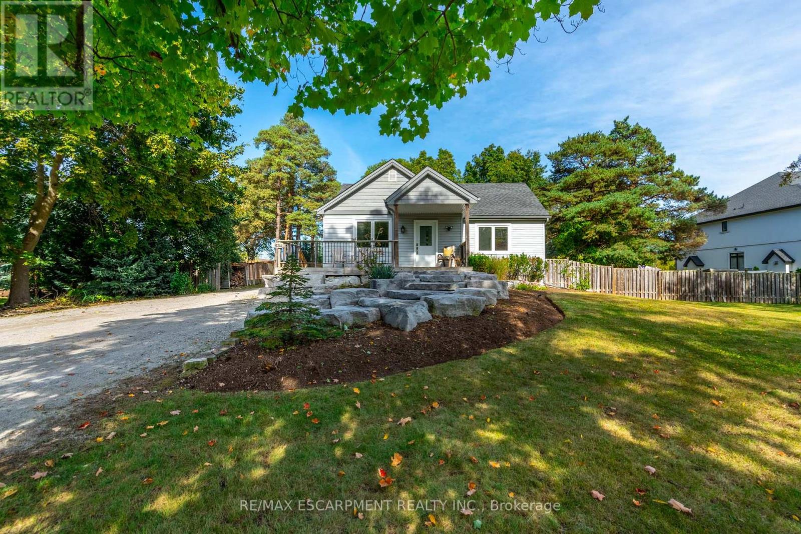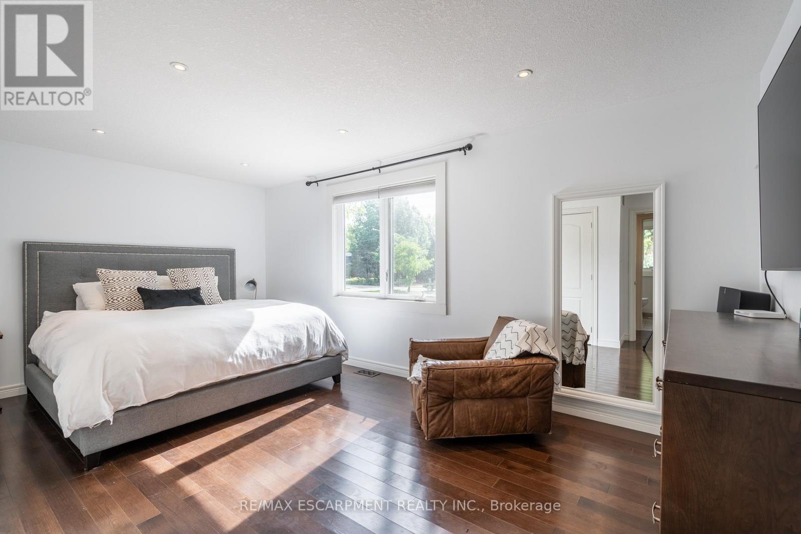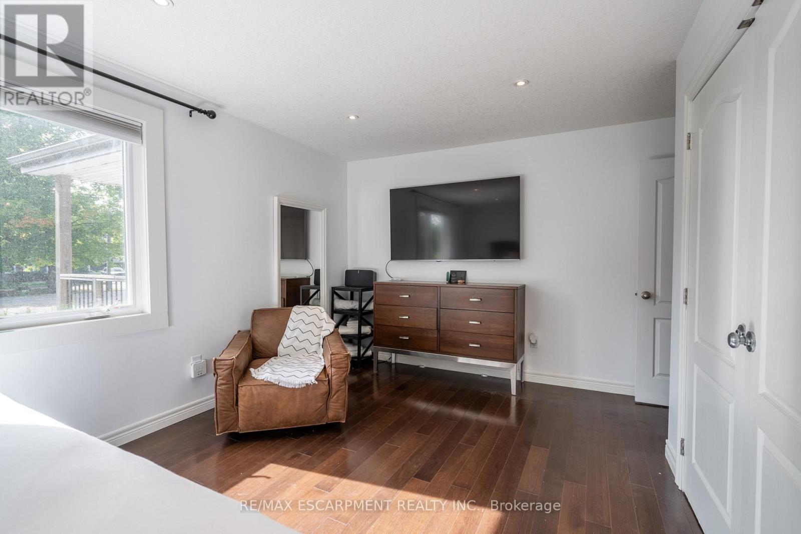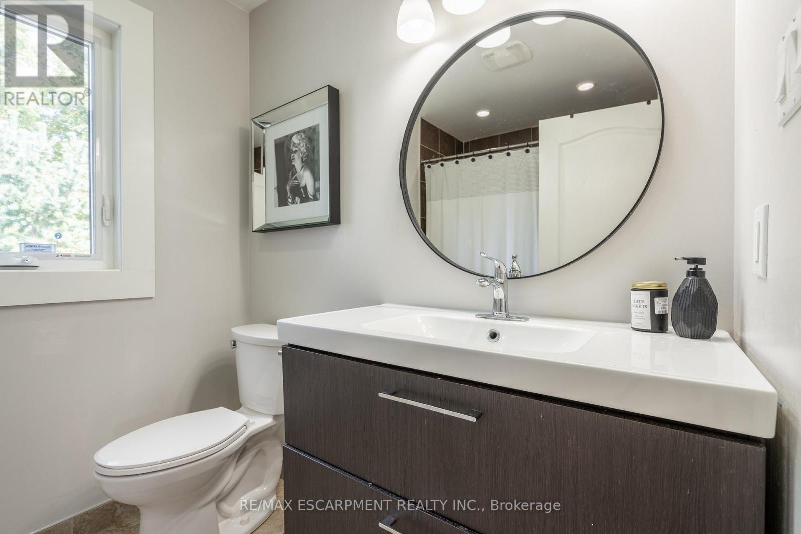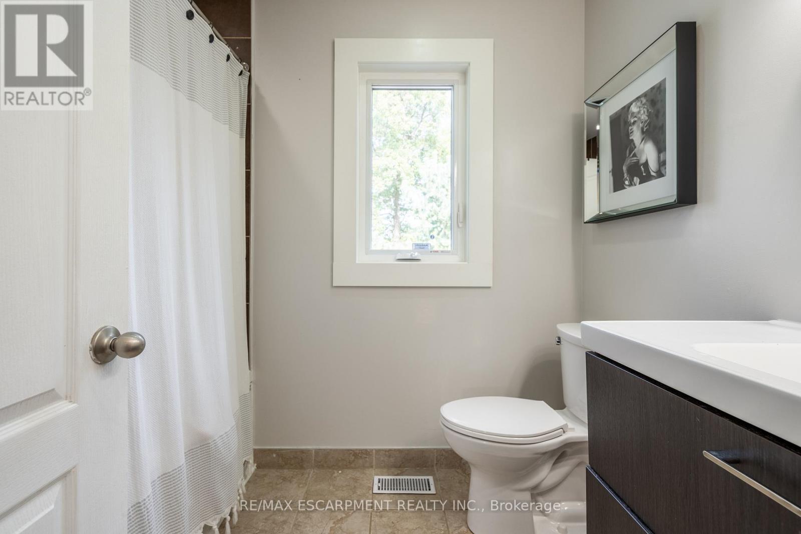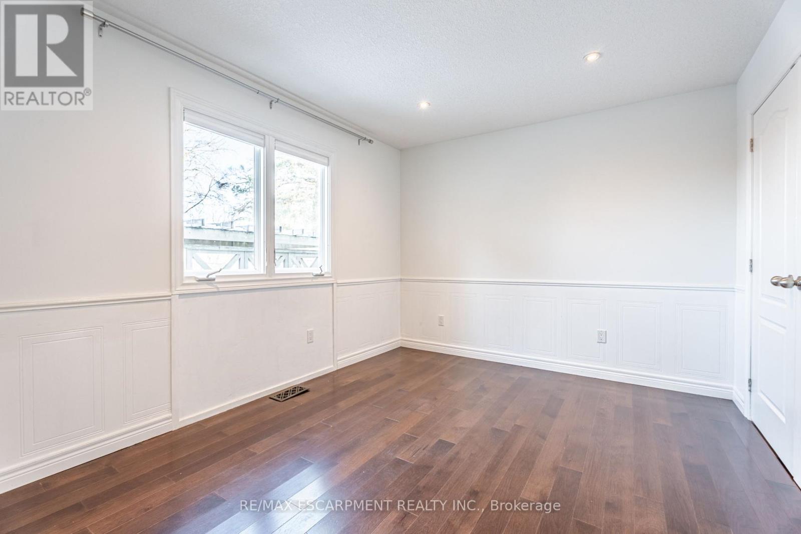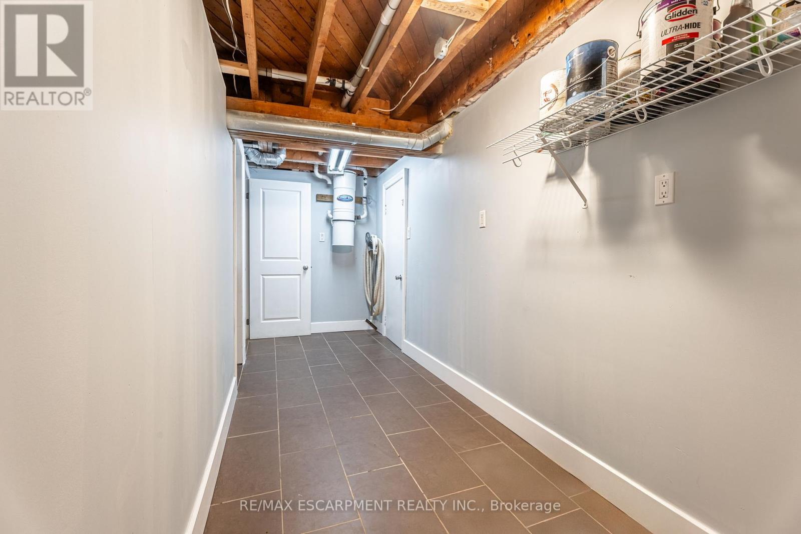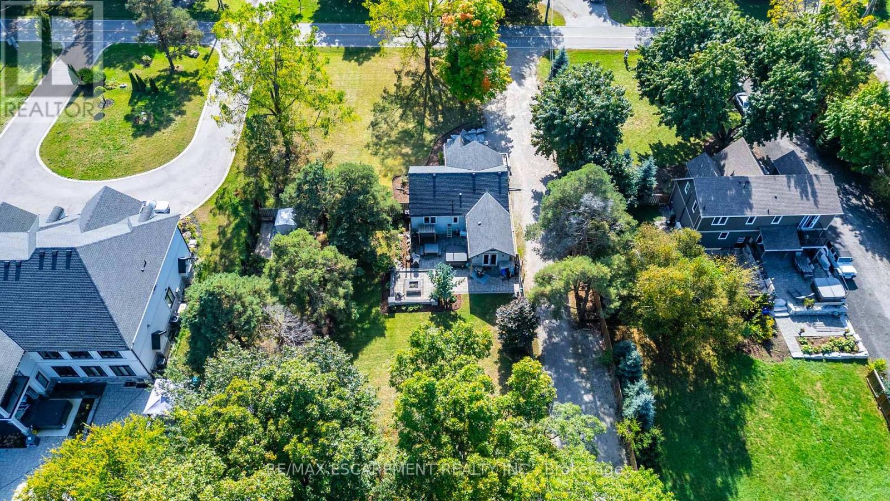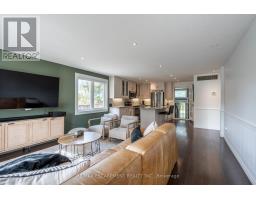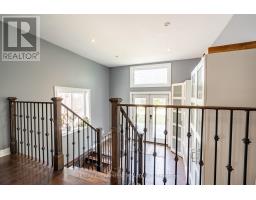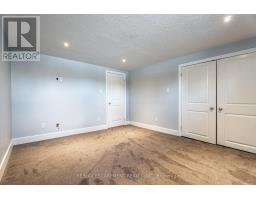534 Evans Road Hamilton, Ontario L8B 0G7
$999,900
Welcome to this delightful bungalow situated on 2.03 acres in East Waterdown! Offering the perfect blend of country charm and modern conveniences, this updated home features four generously sized bedrooms, two full bathrooms, and an open-concept design thats both warm and inviting. The renovated kitchen is a chefs dream, complete with stone countertops, a spacious island with a breakfast bar, and stainless-steel appliances, making it ideal for everyday living and entertaining. Relax and unwind as you take in serene sunsets from the front porch, or host memorable gatherings on the expansive back patio, featuring a built-in firepit and surrounded by mature trees. With over 2 acres of land, the opportunities are endless whether you envision creating a workshop, starting a garden, enjoying outdoor activities, or planning for future expansions. Conveniently located just minutes from shopping, restaurants and major highways (407, QEW, 403). RSA. (id:50886)
Property Details
| MLS® Number | X11916305 |
| Property Type | Single Family |
| Community Name | Rural Flamborough |
| Community Features | School Bus |
| Features | Level Lot, Partially Cleared, Conservation/green Belt |
| Parking Space Total | 20 |
| Structure | Shed |
Building
| Bathroom Total | 2 |
| Bedrooms Above Ground | 2 |
| Bedrooms Below Ground | 2 |
| Bedrooms Total | 4 |
| Age | 51 To 99 Years |
| Appliances | Water Treatment, Central Vacuum |
| Architectural Style | Bungalow |
| Basement Development | Finished |
| Basement Type | Full (finished) |
| Construction Style Attachment | Detached |
| Cooling Type | Central Air Conditioning |
| Exterior Finish | Vinyl Siding |
| Foundation Type | Concrete |
| Heating Fuel | Natural Gas |
| Heating Type | Forced Air |
| Stories Total | 1 |
| Size Interior | 700 - 1,100 Ft2 |
| Type | House |
| Utility Water | Dug Well |
Land
| Acreage | No |
| Fence Type | Fenced Yard |
| Sewer | Septic System |
| Size Depth | 738 Ft ,6 In |
| Size Frontage | 120 Ft |
| Size Irregular | 120 X 738.5 Ft |
| Size Total Text | 120 X 738.5 Ft |
| Zoning Description | A2 |
Rooms
| Level | Type | Length | Width | Dimensions |
|---|---|---|---|---|
| Basement | Bedroom | 4.14 m | 3.38 m | 4.14 m x 3.38 m |
| Basement | Bedroom | 3.4 m | 3.76 m | 3.4 m x 3.76 m |
| Basement | Bathroom | 3.38 m | 2.29 m | 3.38 m x 2.29 m |
| Basement | Laundry Room | 3.71 m | 1.4 m | 3.71 m x 1.4 m |
| Ground Level | Kitchen | 4.37 m | 4.06 m | 4.37 m x 4.06 m |
| Ground Level | Dining Room | 3.53 m | 4.04 m | 3.53 m x 4.04 m |
| Ground Level | Living Room | 5 m | 4.95 m | 5 m x 4.95 m |
| Ground Level | Primary Bedroom | 5.46 m | 3.91 m | 5.46 m x 3.91 m |
| Ground Level | Bedroom | 3.65 m | 3.1 m | 3.65 m x 3.1 m |
| Ground Level | Bathroom | 2.54 m | 2.01 m | 2.54 m x 2.01 m |
https://www.realtor.ca/real-estate/27786546/534-evans-road-hamilton-rural-flamborough
Contact Us
Contact us for more information
Drew Woolcott
Broker
woolcott.ca/
www.facebook.com/WoolcottRealEstate
twitter.com/nobodysellsmore
ca.linkedin.com/pub/drew-woolcott/71/68b/312
(905) 689-9223

