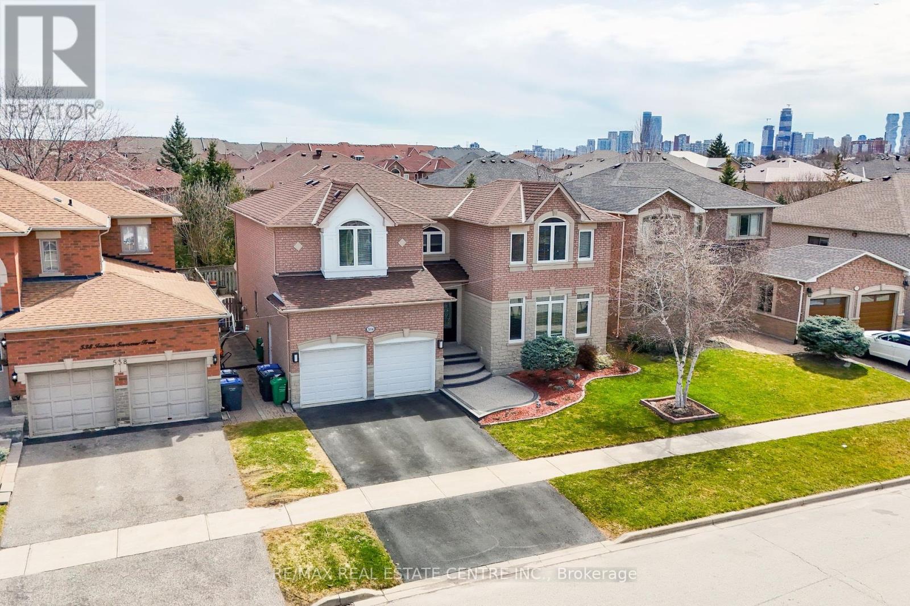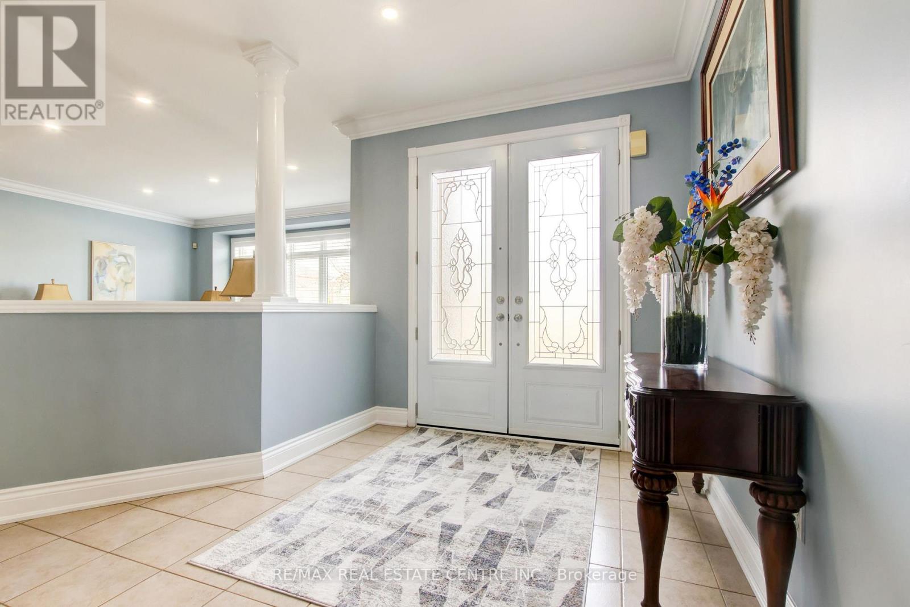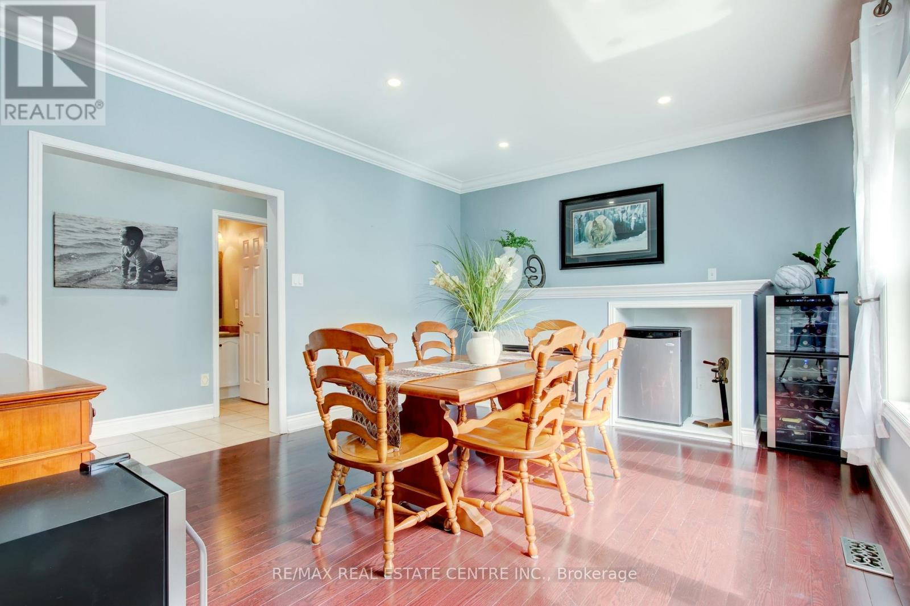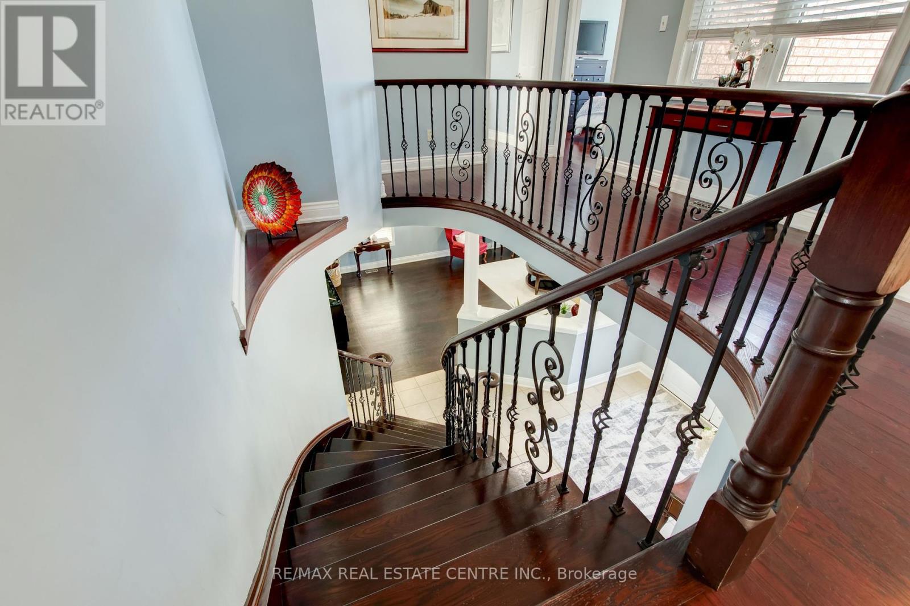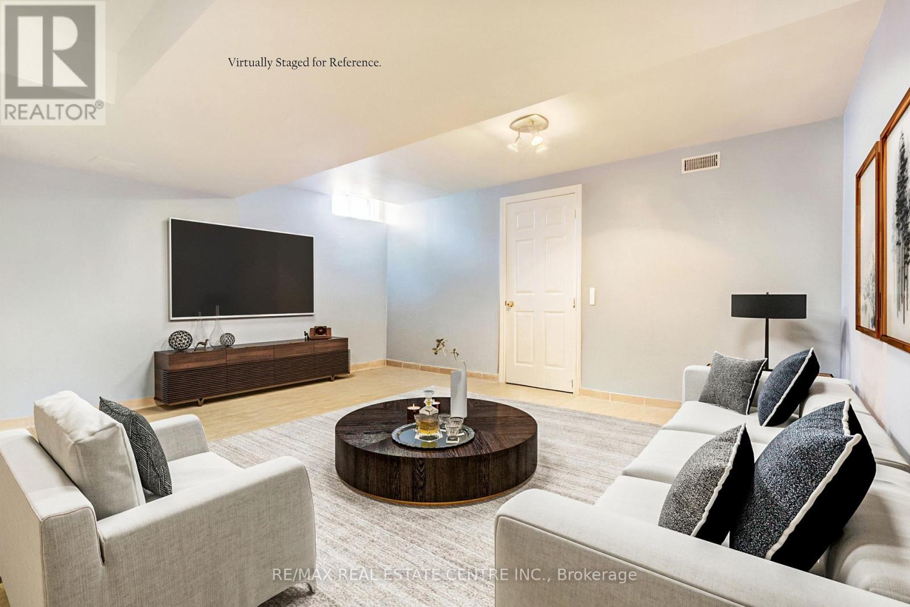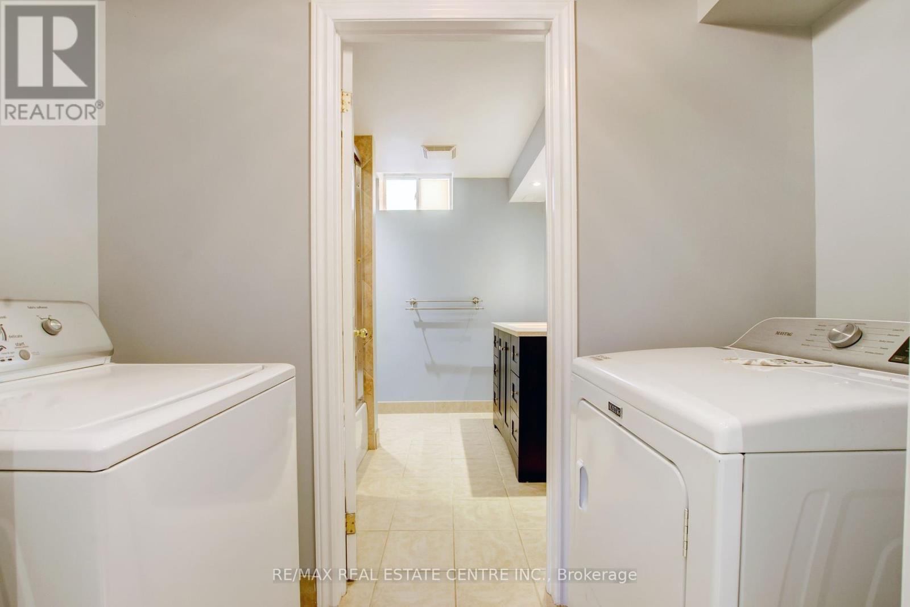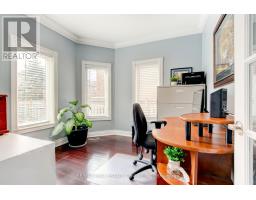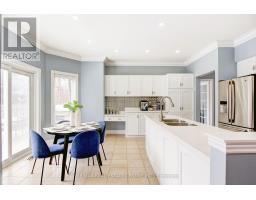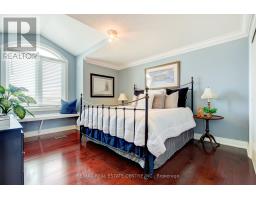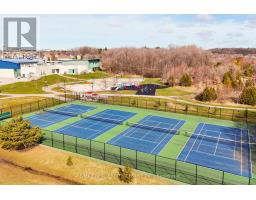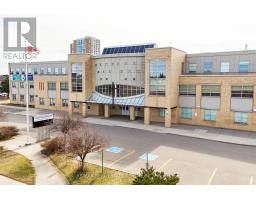534 Indian Summer Trail Mississauga, Ontario L4Z 3Y7
$1,674,900
Welcome to this beautifully updated, 4+2 Bedroom, 5-bath family home on a premium 54' lot in the heart of Mississauga. Lovingly maintained, this home offers over 4,200 sq. ft. of total living space with nearly 2,900 sq. ft. above grade. Impressive curb appeal with a brick & stone exterior, landscaped gardens, a poured concrete walkway, and a charming birch tree. The upgraded double-door entry leads to an inviting foyer and main level with 9' ceilings, hrdwd floors, pot lights, high baseboards, and crown moulding. Spacious and functional layout includes a formal LR/DR, a den/home office, and a family room (currently used as a dining rm). Renovated kitchen (2021) boasts S/S appl's, quartz counter, undermount sink, backsplash, and built-in pantry. The formal dining room features a cozy gas fireplace & bright picture window overlooking the yard. Convenient main flr laundry/mud rm with garage access, laundry sink, & built-in cabinetry. Upstairs you'll find 4 spacious bdrms, 3 full baths, including a rare Jack & Jill bath between beds 3 & 4. The primary suite features hrdwd floors, a walk-in closet, and a luxurious 4-pc ensuite with a soaker tub & glass shower. The fully finished basement offers in-law suite potential with 2 bdrms, a kitchenette/dining area, rec room, 4-pc bath, lots of storage, and a 2nd laundry, ideal for multi-generational living, a growing family or a teenage retreat. Low-maintenance backyard, perfect for entertaining with an interlock patio, elevated deck, gazebo, & glass railings. This prime Mississauga location offers unbeatable convenience, close to highways 401, 403, 407, 410, public transit, future Hurontario LRT & Cooksville GO. Outdoor enthusiasts will appreciate the nearby walking trails & parks, rec facilities including Iceland Sports Centre, skatepark, basketball courts, soccer fields, ice rinks & more. Just minutes to top-rated schools and the local dog park. Move-in ready, pride of ownership, don't miss this exceptional family home! (id:50886)
Property Details
| MLS® Number | W12076057 |
| Property Type | Single Family |
| Community Name | Hurontario |
| Equipment Type | Water Heater |
| Parking Space Total | 4 |
| Rental Equipment Type | Water Heater |
| Structure | Patio(s) |
Building
| Bathroom Total | 5 |
| Bedrooms Above Ground | 4 |
| Bedrooms Below Ground | 2 |
| Bedrooms Total | 6 |
| Age | 16 To 30 Years |
| Amenities | Fireplace(s) |
| Appliances | Garage Door Opener Remote(s), Dishwasher, Dryer, Garage Door Opener, Microwave, Range, Stove, Washer, Window Coverings, Refrigerator |
| Basement Development | Finished |
| Basement Type | Full (finished) |
| Construction Style Attachment | Detached |
| Cooling Type | Central Air Conditioning |
| Exterior Finish | Brick |
| Fireplace Present | Yes |
| Fireplace Total | 1 |
| Flooring Type | Hardwood, Tile |
| Foundation Type | Concrete |
| Half Bath Total | 1 |
| Heating Fuel | Natural Gas |
| Heating Type | Forced Air |
| Stories Total | 2 |
| Size Interior | 2,500 - 3,000 Ft2 |
| Type | House |
| Utility Water | Municipal Water |
Parking
| Attached Garage | |
| Garage |
Land
| Acreage | No |
| Sewer | Sanitary Sewer |
| Size Depth | 96 Ft ,7 In |
| Size Frontage | 54 Ft ,9 In |
| Size Irregular | 54.8 X 96.6 Ft |
| Size Total Text | 54.8 X 96.6 Ft |
Rooms
| Level | Type | Length | Width | Dimensions |
|---|---|---|---|---|
| Second Level | Primary Bedroom | 3.95 m | 6.09 m | 3.95 m x 6.09 m |
| Second Level | Bedroom 2 | 4.46 m | 3.72 m | 4.46 m x 3.72 m |
| Second Level | Bedroom 3 | 3.85 m | 3.4 m | 3.85 m x 3.4 m |
| Second Level | Bedroom 4 | 3.38 m | 3.96 m | 3.38 m x 3.96 m |
| Basement | Bedroom 5 | 3.41 m | 4.51 m | 3.41 m x 4.51 m |
| Basement | Other | 4.99 m | 3.54 m | 4.99 m x 3.54 m |
| Basement | Recreational, Games Room | 4.19 m | 4.82 m | 4.19 m x 4.82 m |
| Main Level | Living Room | 7.31 m | 5.04 m | 7.31 m x 5.04 m |
| Main Level | Dining Room | 7.31 m | 5.04 m | 7.31 m x 5.04 m |
| Main Level | Family Room | 3.9 m | 5.03 m | 3.9 m x 5.03 m |
| Main Level | Den | 3.02 m | 3.05 m | 3.02 m x 3.05 m |
| Main Level | Laundry Room | 2.48 m | 1.8 m | 2.48 m x 1.8 m |
| Other | Bedroom | 2.88 m | 3.81 m | 2.88 m x 3.81 m |
Contact Us
Contact us for more information
Kyle Landry
Salesperson
345 Steeles Ave East Suite B
Milton, Ontario L9T 3G6
(905) 878-7777


