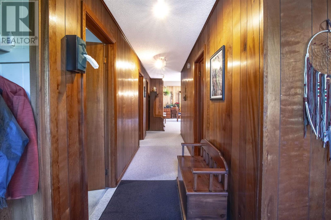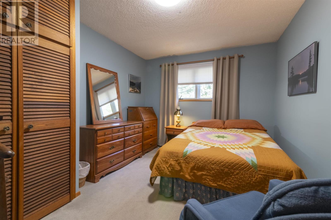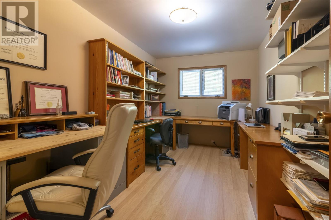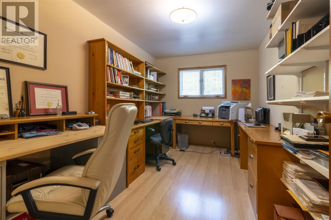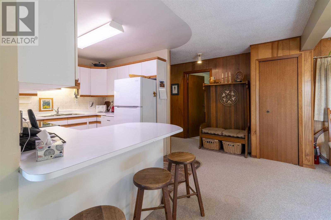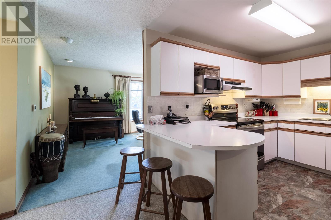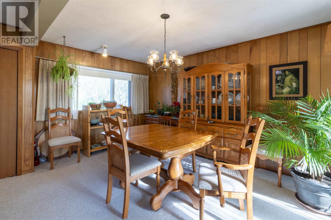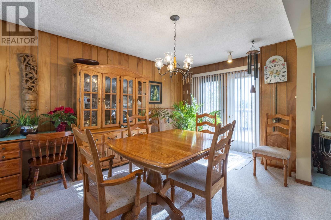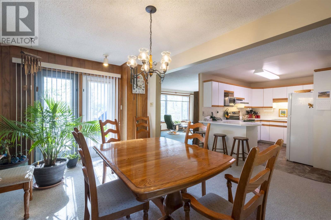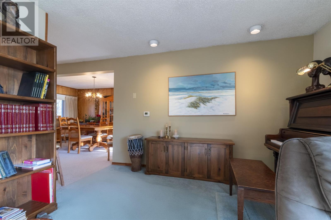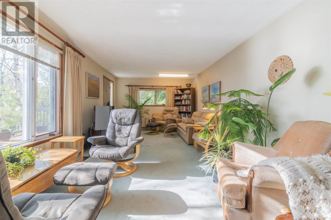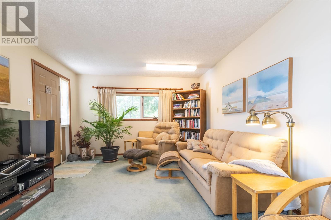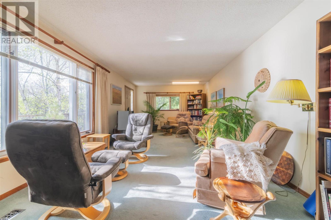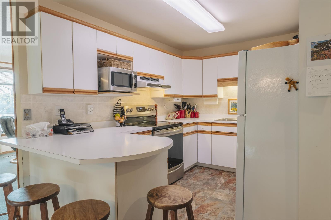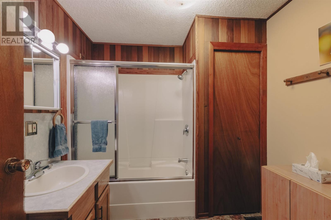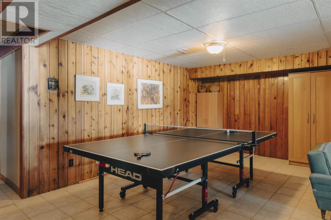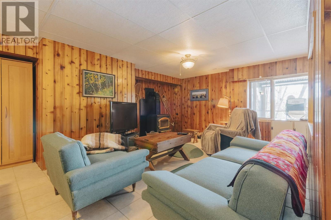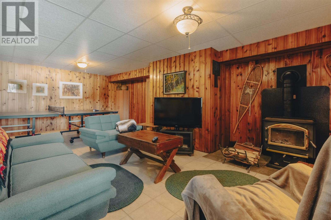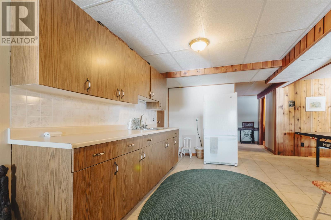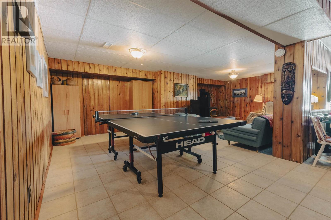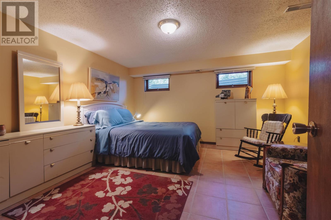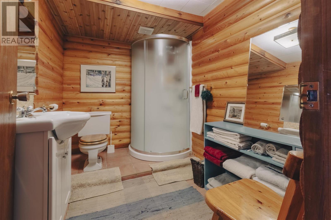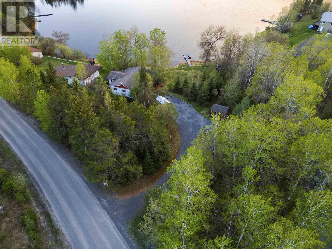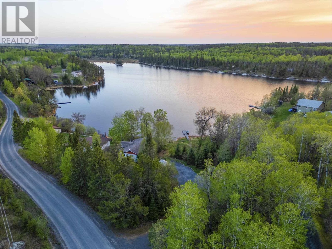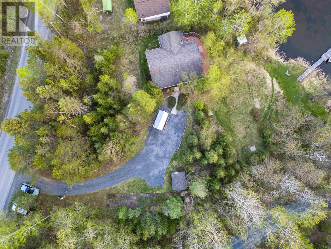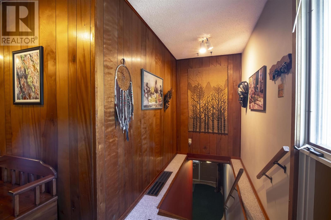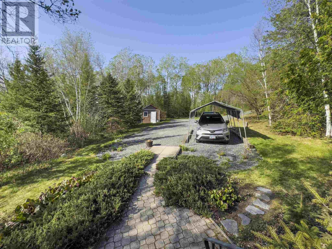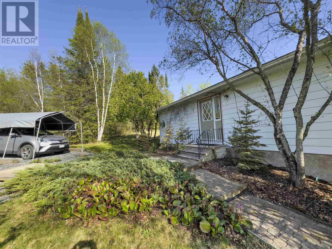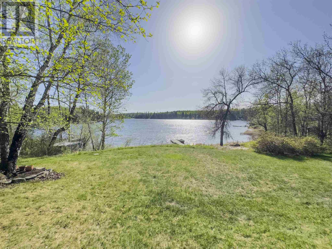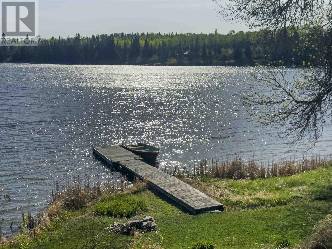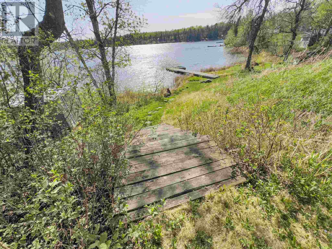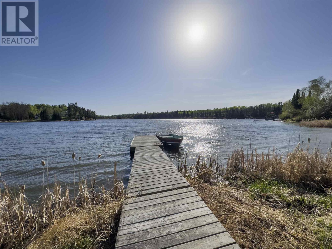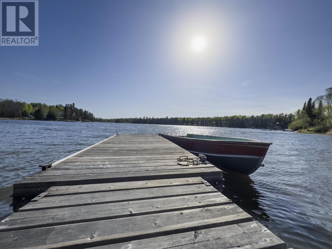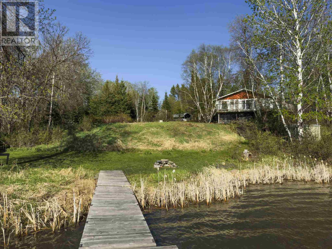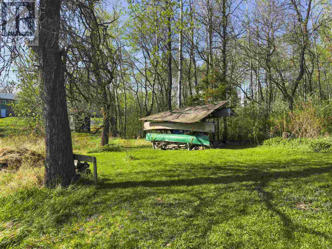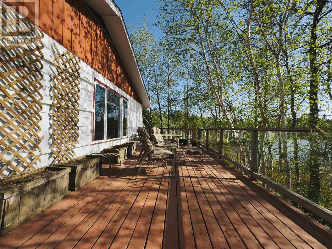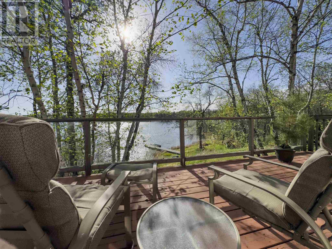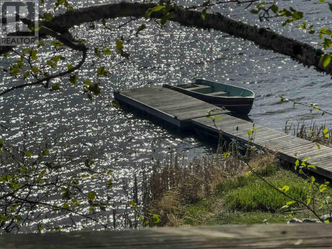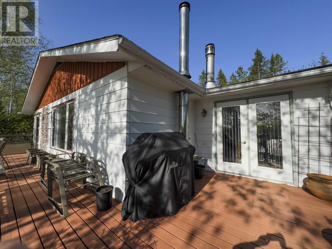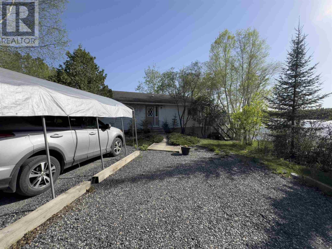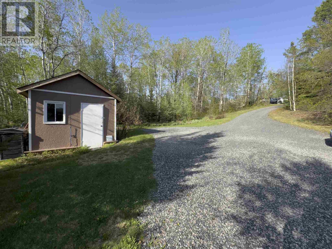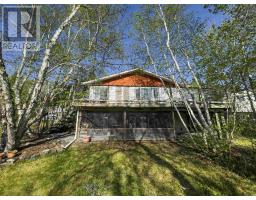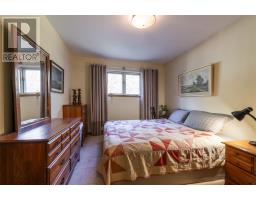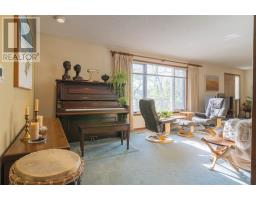534 James Road Kenora, Ontario P9N 0E2
3 Bedroom
2 Bathroom
1,080 ft2
Bungalow
Fireplace
Air Conditioned
Forced Air
Waterfront
$625,000
Black Sturgeon Waterfront 3 or 4 bedroom, 2 bath, full finished basement.Only 12 minutes from downtown. Large family room in basement with kitchen and wood stove/fireplace, screened porch under deck and dock at shoreline. (id:50886)
Property Details
| MLS® Number | TB251198 |
| Property Type | Single Family |
| Community Name | Kenora |
| Communication Type | High Speed Internet |
| Features | Crushed Stone Driveway |
| Storage Type | Storage Shed |
| Structure | Deck, Dock, Shed |
| Water Front Type | Waterfront |
Building
| Bathroom Total | 2 |
| Bedrooms Above Ground | 2 |
| Bedrooms Below Ground | 1 |
| Bedrooms Total | 3 |
| Age | 60 Years |
| Appliances | Dishwasher, Water Softener, Satellite Dish Receiver, Stove, Dryer, Window Coverings, Refrigerator, Washer |
| Architectural Style | Bungalow |
| Basement Development | Finished |
| Basement Type | Full (finished) |
| Construction Style Attachment | Detached |
| Cooling Type | Air Conditioned |
| Exterior Finish | Aluminum Siding |
| Fireplace Fuel | Wood |
| Fireplace Present | Yes |
| Fireplace Type | Stove |
| Foundation Type | Poured Concrete |
| Heating Fuel | Electric |
| Heating Type | Forced Air |
| Stories Total | 1 |
| Size Interior | 1,080 Ft2 |
| Utility Water | Drilled Well |
Parking
| No Garage | |
| Gravel |
Land
| Access Type | Road Access |
| Acreage | No |
| Sewer | Septic System |
| Size Frontage | 178.0000 |
| Size Irregular | 0.85 |
| Size Total | 0.85 Ac|1/2 - 1 Acre |
| Size Total Text | 0.85 Ac|1/2 - 1 Acre |
Rooms
| Level | Type | Length | Width | Dimensions |
|---|---|---|---|---|
| Basement | Laundry Room | 9'4" x 14' | ||
| Basement | Bedroom | 13' x 14' | ||
| Basement | Bathroom | 3 pce | ||
| Basement | Family Room | 15' x 25' | ||
| Basement | Kitchen | 10' x 29' | ||
| Basement | Utility Room | 9' x 15' | ||
| Main Level | Living Room | 12' x 30' | ||
| Main Level | Primary Bedroom | 13' x 10' | ||
| Main Level | Kitchen | 9' x 12' | ||
| Main Level | Dining Room | 9'8" x 12' | ||
| Main Level | Den | 13' x 9' | ||
| Main Level | Bedroom | 13' x 10' | ||
| Main Level | Bathroom | 4 pce |
Utilities
| Electricity | Available |
| Telephone | Available |
https://www.realtor.ca/real-estate/28319206/534-james-road-kenora-kenora
Contact Us
Contact us for more information
Philip Hanstead
Broker
www.remaxnorthwestrealty.com/
RE/MAX Northwest Realty Ltd.
334 Second Street South
Kenora, Ontario P9N 1G5
334 Second Street South
Kenora, Ontario P9N 1G5
(807) 468-4573
(807) 468-3052


