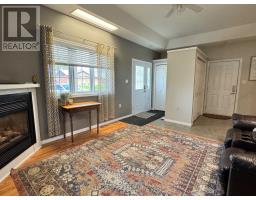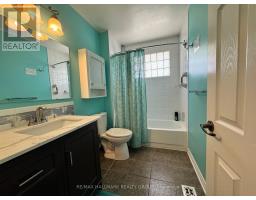534 Melton Street Pembroke, Ontario K8A 2R8
3 Bedroom
3 Bathroom
Bungalow
Fireplace
Central Air Conditioning
Forced Air
Lawn Sprinkler
$425,000
2+1 bedroom bungalow in the east end of Pembroke with 2 bathrooms. Close to schools and amenities. The main floor has a spacious family room, living room, and large gourmet kitchen. The basement has a third bedroom, bathroom, workshop, laundry area, and rec room. This is your East end Bungalow! (id:50886)
Property Details
| MLS® Number | X12127859 |
| Property Type | Single Family |
| Community Name | 530 - Pembroke |
| Amenities Near By | Schools, Place Of Worship, Park |
| Equipment Type | Water Heater |
| Features | Flat Site |
| Parking Space Total | 4 |
| Rental Equipment Type | Water Heater |
| Structure | Deck |
Building
| Bathroom Total | 3 |
| Bedrooms Above Ground | 2 |
| Bedrooms Below Ground | 1 |
| Bedrooms Total | 3 |
| Amenities | Fireplace(s) |
| Architectural Style | Bungalow |
| Basement Development | Finished |
| Basement Type | Full (finished) |
| Construction Style Attachment | Detached |
| Cooling Type | Central Air Conditioning |
| Exterior Finish | Brick, Vinyl Siding |
| Fireplace Present | Yes |
| Fireplace Total | 1 |
| Foundation Type | Block |
| Heating Fuel | Natural Gas |
| Heating Type | Forced Air |
| Stories Total | 1 |
| Type | House |
| Utility Water | Municipal Water |
Parking
| No Garage |
Land
| Acreage | No |
| Land Amenities | Schools, Place Of Worship, Park |
| Landscape Features | Lawn Sprinkler |
| Sewer | Sanitary Sewer |
| Size Depth | 120 Ft |
| Size Frontage | 60 Ft |
| Size Irregular | 60 X 120 Ft ; No |
| Size Total Text | 60 X 120 Ft ; No |
Rooms
| Level | Type | Length | Width | Dimensions |
|---|---|---|---|---|
| Basement | Bathroom | 1.2497 m | 3.6576 m | 1.2497 m x 3.6576 m |
| Basement | Laundry Room | 3.7186 m | 2.4689 m | 3.7186 m x 2.4689 m |
| Basement | Recreational, Games Room | 3.6576 m | 6.2484 m | 3.6576 m x 6.2484 m |
| Basement | Bedroom | 3.6576 m | 4.3282 m | 3.6576 m x 4.3282 m |
| Main Level | Dining Room | 2.9566 m | 2.4384 m | 2.9566 m x 2.4384 m |
| Main Level | Kitchen | 3.7186 m | 5.9741 m | 3.7186 m x 5.9741 m |
| Main Level | Living Room | 3.81 m | 6.4618 m | 3.81 m x 6.4618 m |
| Main Level | Bathroom | 2.4719 m | 1.7069 m | 2.4719 m x 1.7069 m |
| Main Level | Bedroom | 3.5052 m | 2.4719 m | 3.5052 m x 2.4719 m |
| Main Level | Bedroom | 3.749 m | 3.4442 m | 3.749 m x 3.4442 m |
| Main Level | Family Room | 3.6881 m | 4.2672 m | 3.6881 m x 4.2672 m |
https://www.realtor.ca/real-estate/28267667/534-melton-street-pembroke-530-pembroke
Contact Us
Contact us for more information
Crystal Charbonneau
Salesperson
crystalcharbonneau.ca/
RE/MAX Hallmark Realty Group
2255 Carling Avenue, Suite 101
Ottawa, Ontario K2B 7Z5
2255 Carling Avenue, Suite 101
Ottawa, Ontario K2B 7Z5
(613) 596-5353
(613) 596-4495
www.hallmarkottawa.com/





























