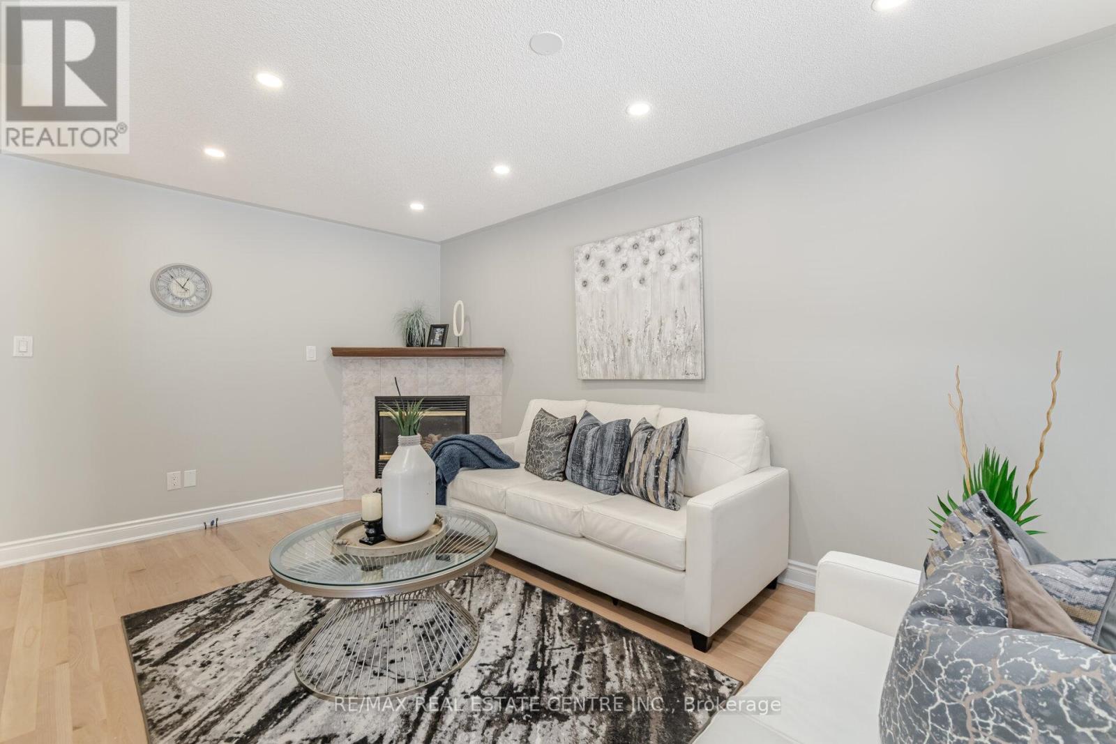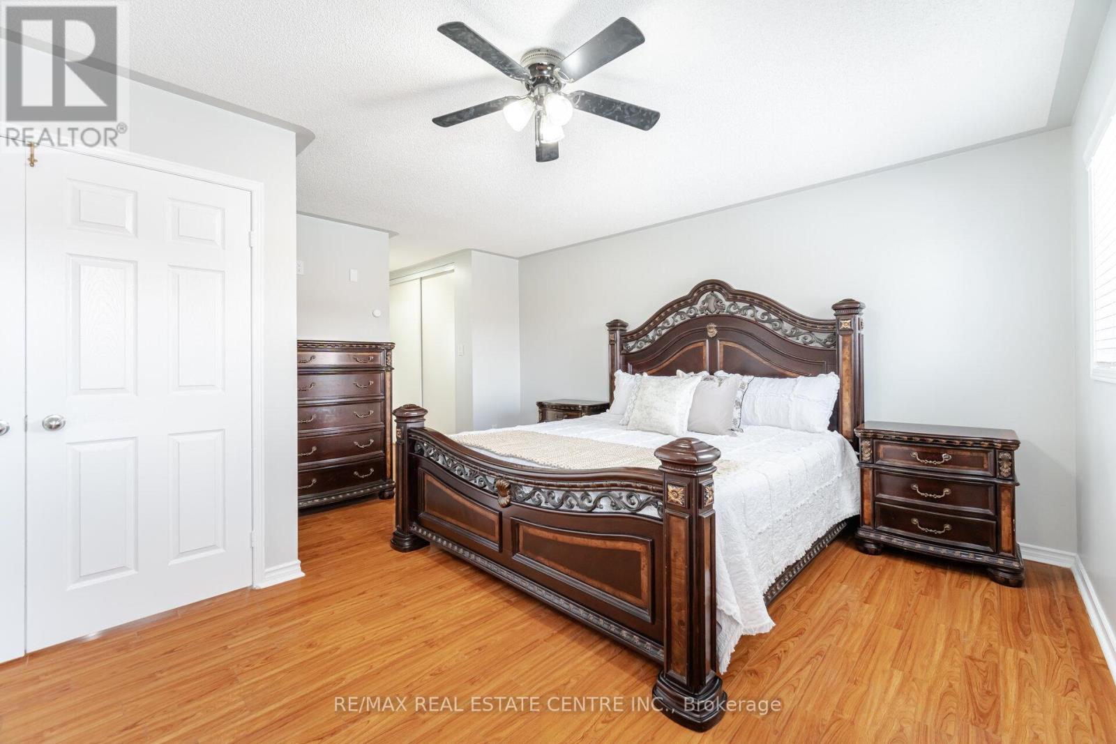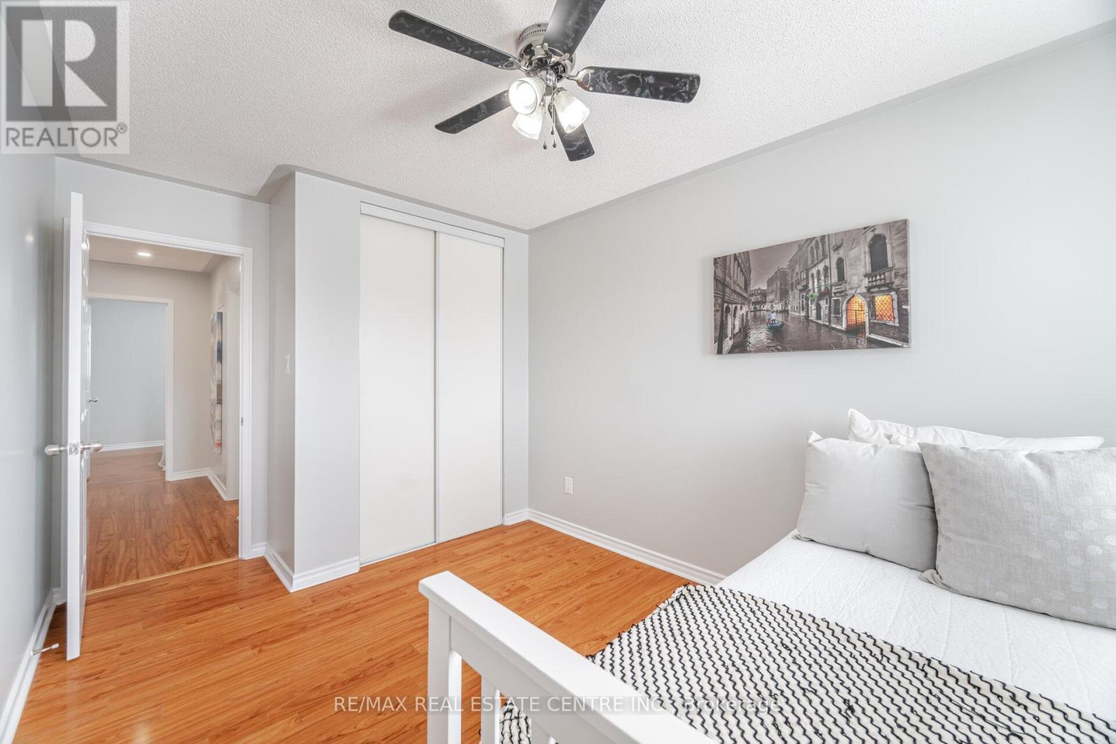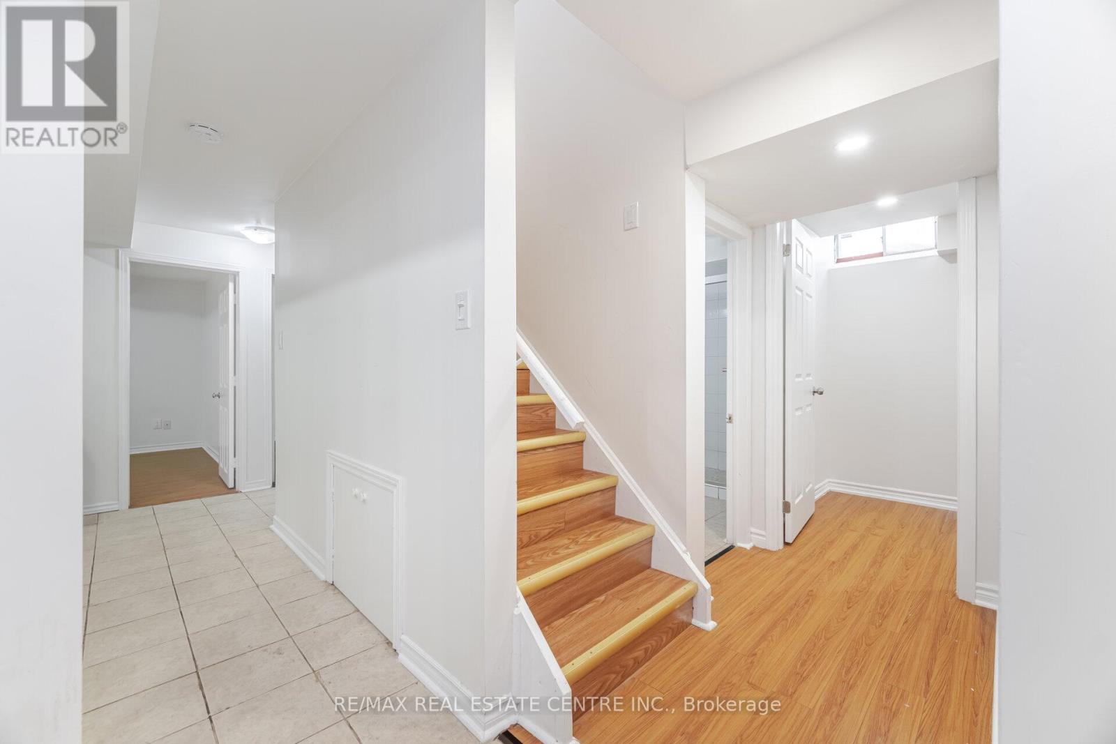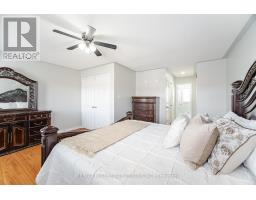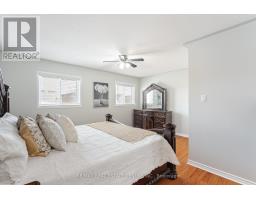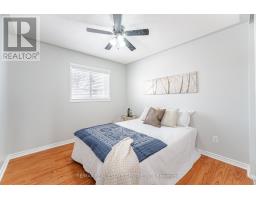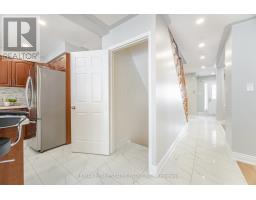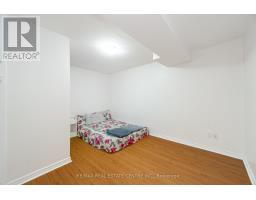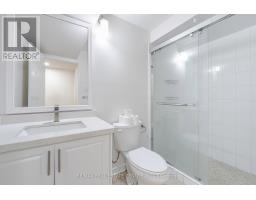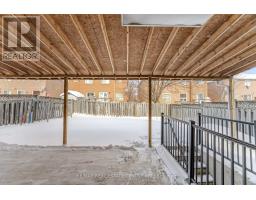5341 Lismic Boulevard Mississauga, Ontario L5V 1P5
$1,395,000
Absolutely Fantastic Detach House in the heart of Mississauga -->> This Gorgeous property offer Separate Living and Family room with Formal Dinning Area -->> This Stunning property offers Hardwood Flooring and LED pot lights on the main level -->> This Amazing property is Located In The Highly Desired East Credit which is Walking distance to Rick Hansen SS and Masjid and close proximity of Shopping areas and HWYS -->> Custom Designed Kitchen W/ Quartz Counter Tops & Stainless Steel Appliances -->> Large Primary Bedroom W/ A 3Pc Ensuite Washroom-->> 3 Good size Bedrooms -->> 2 Bedrooms Finished Basement with Separate Entrance and Separate Laundry-->> Potential to Make it Legal to make extra Rental income -->> Fully Fenced back yard-->> You can not miss this Great opportunity to live in this high demand area (id:50886)
Open House
This property has open houses!
2:00 pm
Ends at:4:00 pm
2:00 pm
Ends at:4:00 pm
Property Details
| MLS® Number | W11983739 |
| Property Type | Single Family |
| Community Name | East Credit |
| Amenities Near By | Public Transit, Place Of Worship, Schools, Park |
| Features | In-law Suite |
| Parking Space Total | 4 |
Building
| Bathroom Total | 4 |
| Bedrooms Above Ground | 4 |
| Bedrooms Below Ground | 2 |
| Bedrooms Total | 6 |
| Appliances | Dishwasher, Dryer, Refrigerator, Stove, Washer |
| Basement Development | Finished |
| Basement Type | N/a (finished) |
| Construction Style Attachment | Detached |
| Cooling Type | Central Air Conditioning |
| Exterior Finish | Brick |
| Fireplace Present | Yes |
| Flooring Type | Hardwood, Laminate |
| Foundation Type | Concrete |
| Half Bath Total | 1 |
| Heating Fuel | Natural Gas |
| Heating Type | Forced Air |
| Stories Total | 2 |
| Size Interior | 2,000 - 2,500 Ft2 |
| Type | House |
| Utility Water | Municipal Water |
Parking
| Attached Garage | |
| Garage |
Land
| Acreage | No |
| Fence Type | Fenced Yard |
| Land Amenities | Public Transit, Place Of Worship, Schools, Park |
| Sewer | Sanitary Sewer |
| Size Depth | 113 Ft ,2 In |
| Size Frontage | 34 Ft ,6 In |
| Size Irregular | 34.5 X 113.2 Ft |
| Size Total Text | 34.5 X 113.2 Ft |
| Zoning Description | R1 |
Rooms
| Level | Type | Length | Width | Dimensions |
|---|---|---|---|---|
| Second Level | Primary Bedroom | 3.9 m | 3.7 m | 3.9 m x 3.7 m |
| Second Level | Bedroom 2 | 3.5 m | 3.3 m | 3.5 m x 3.3 m |
| Second Level | Bedroom 3 | 3.4 m | 3.4 m | 3.4 m x 3.4 m |
| Second Level | Bedroom 4 | 3.2 m | 3.1 m | 3.2 m x 3.1 m |
| Basement | Recreational, Games Room | 4 m | 3.9 m | 4 m x 3.9 m |
| Basement | Bedroom | 3.2 m | 3.1 m | 3.2 m x 3.1 m |
| Basement | Bedroom 2 | 3 m | 3 m | 3 m x 3 m |
| Main Level | Living Room | 3 m | 3 m | 3 m x 3 m |
| Main Level | Dining Room | 3.1 m | 3.2 m | 3.1 m x 3.2 m |
| Main Level | Family Room | 3.1 m | 3.15 m | 3.1 m x 3.15 m |
| Main Level | Kitchen | 3 m | 3 m | 3 m x 3 m |
Utilities
| Cable | Available |
| Sewer | Available |
Contact Us
Contact us for more information
Adeel Anwar
Salesperson
(647) 704-1000
www.adeelanwar.com/
2 County Court Blvd. Ste 150
Brampton, Ontario L6W 3W8
(905) 456-1177
(905) 456-1107
www.remaxcentre.ca/








