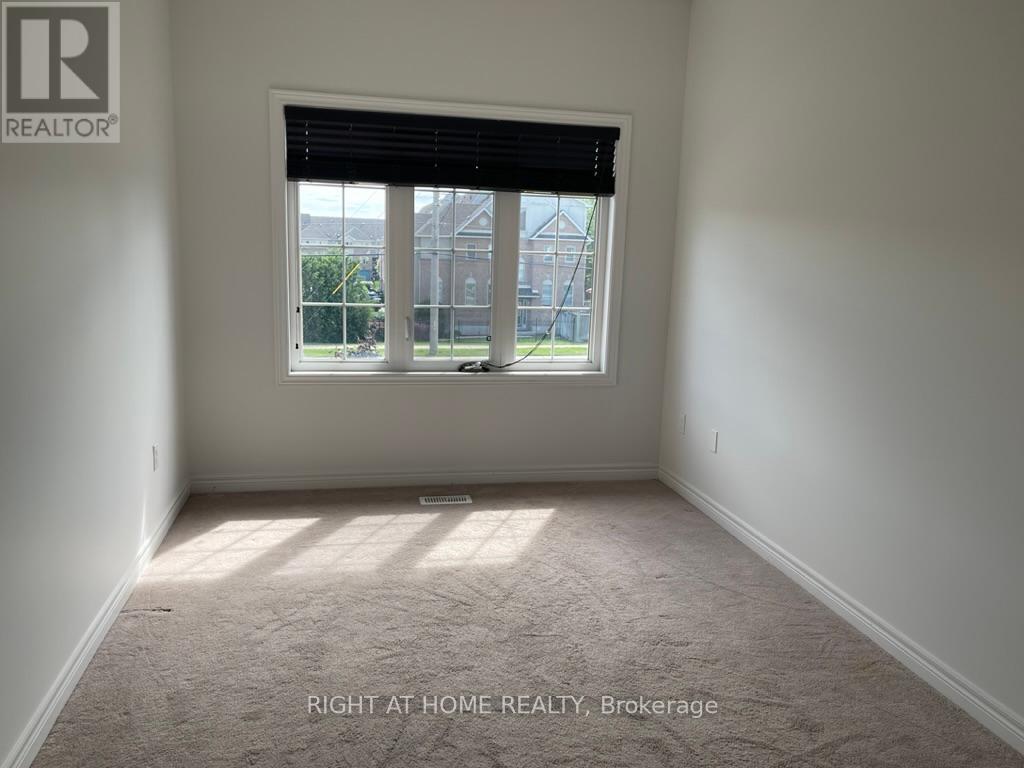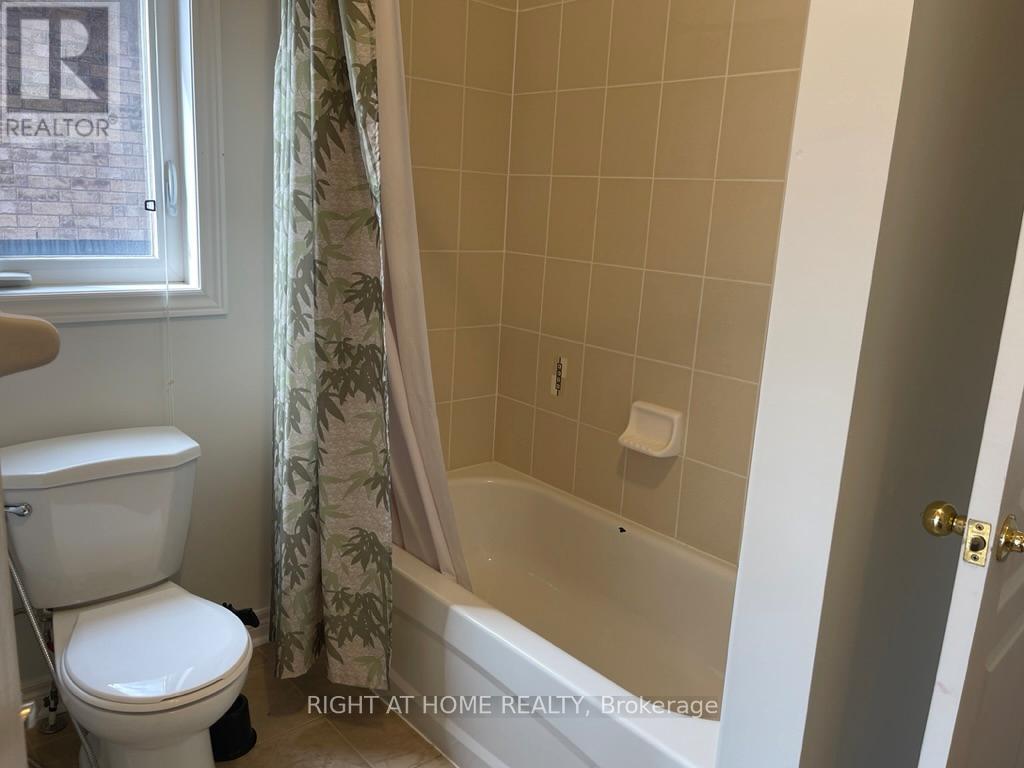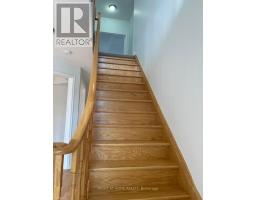5343 Terry Fox Way Mississauga, Ontario L5V 0C5
$5,200 Monthly
Welcome Home To This Gorgeous Detached house In The Heart Of Mississauga. Clean, Bright, Spacious. Freshly Paint, Stainless Steel Appliances, Fenced Backyard, 4 Bedroom, 4 Washrooms, Double Garage, Lots Of Parking. Luxurious Master Bath W/Soaker Tub, His/Hers Sinks, His/Hers Closets. Cute Loft/Study Area. Close To Everything, New backyard patio stones. At This Exceptional Location. Heartland Town Centre, Square One Centre, Gorgeous Parks And Golf, Schools, And Highways. **** EXTRAS **** S/S Appliances Incl. Fridge, Stove, D/W, B/I Microwave. Washer &Dryer. All Light Fixtures And Window Coverings. Every Bedroom Has An Ensuite Or Semi Ensuite. Tenant To Pay all utilities including hydro, gas, water and hot water rental. (id:50886)
Property Details
| MLS® Number | W9513634 |
| Property Type | Single Family |
| Community Name | East Credit |
| AmenitiesNearBy | Hospital, Schools, Public Transit, Place Of Worship, Park |
| CommunityFeatures | Community Centre |
| ParkingSpaceTotal | 6 |
Building
| BathroomTotal | 4 |
| BedroomsAboveGround | 4 |
| BedroomsBelowGround | 1 |
| BedroomsTotal | 5 |
| Amenities | Separate Electricity Meters |
| BasementDevelopment | Unfinished |
| BasementType | N/a (unfinished) |
| ConstructionStyleAttachment | Detached |
| CoolingType | Central Air Conditioning |
| ExteriorFinish | Brick |
| FireplacePresent | Yes |
| FlooringType | Laminate, Ceramic, Carpeted |
| FoundationType | Brick |
| HalfBathTotal | 1 |
| HeatingFuel | Natural Gas |
| HeatingType | Forced Air |
| StoriesTotal | 2 |
| SizeInterior | 2999.975 - 3499.9705 Sqft |
| Type | House |
| UtilityWater | Municipal Water |
Parking
| Attached Garage |
Land
| Acreage | No |
| LandAmenities | Hospital, Schools, Public Transit, Place Of Worship, Park |
| Sewer | Sanitary Sewer |
| SizeDepth | 106 Ft ,7 In |
| SizeFrontage | 45 Ft ,10 In |
| SizeIrregular | 45.9 X 106.6 Ft |
| SizeTotalText | 45.9 X 106.6 Ft|under 1/2 Acre |
Rooms
| Level | Type | Length | Width | Dimensions |
|---|---|---|---|---|
| Second Level | Bathroom | 3 m | 2 m | 3 m x 2 m |
| Second Level | Bathroom | 3 m | 3 m x Measurements not available | |
| Second Level | Primary Bedroom | 6.9 m | 4.26 m | 6.9 m x 4.26 m |
| Second Level | Primary Bedroom | 4.77 m | 4.41 m | 4.77 m x 4.41 m |
| Second Level | Bedroom 3 | 3.96 m | 2.74 m | 3.96 m x 2.74 m |
| Second Level | Bedroom 4 | 3.75 m | 3.6 m | 3.75 m x 3.6 m |
| Second Level | Den | 3.47 m | 2.08 m | 3.47 m x 2.08 m |
| Main Level | Living Room | 3.9 m | 2.89 m | 3.9 m x 2.89 m |
| Main Level | Dining Room | 3.45 m | 3.1 m | 3.45 m x 3.1 m |
| Main Level | Family Room | 5.68 m | 3.96 m | 5.68 m x 3.96 m |
| Main Level | Office | 3.5 m | 2.69 m | 3.5 m x 2.69 m |
| Main Level | Eating Area | 3.96 m | 3.6 m | 3.96 m x 3.6 m |
Utilities
| Sewer | Available |
https://www.realtor.ca/real-estate/27587835/5343-terry-fox-way-mississauga-east-credit-east-credit
Interested?
Contact us for more information
Linda Huang
Broker
480 Eglinton Ave West
Mississauga, Ontario L5R 0G2



























































