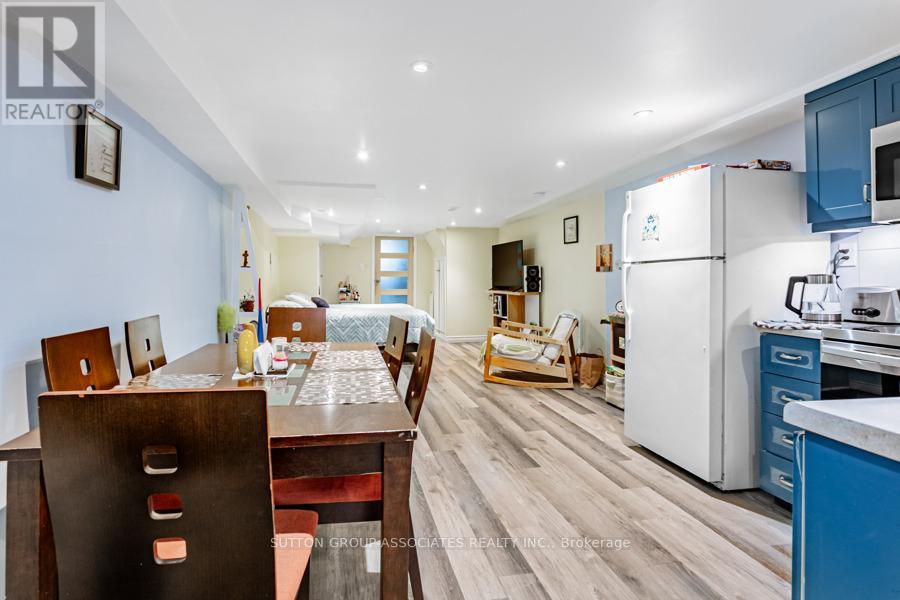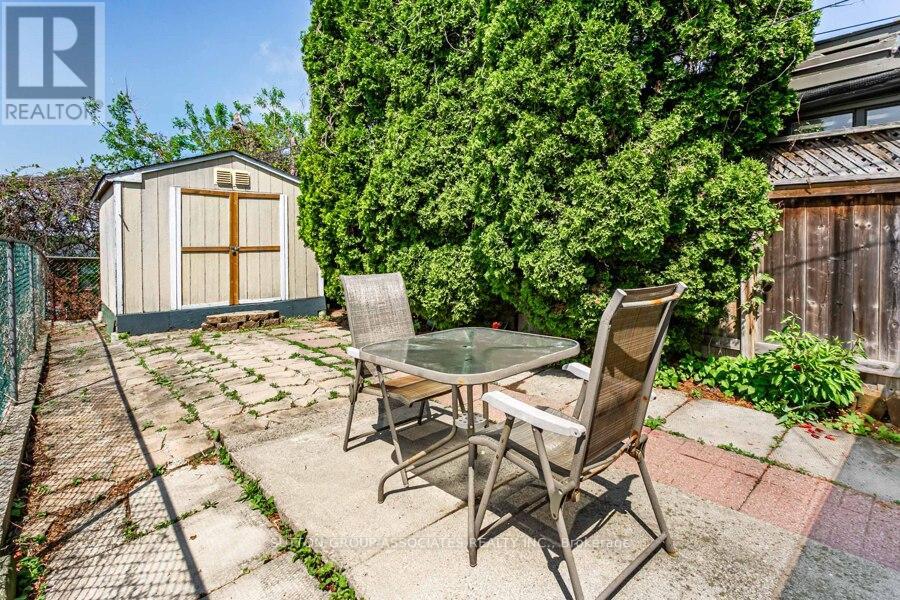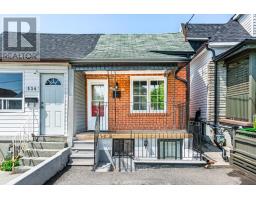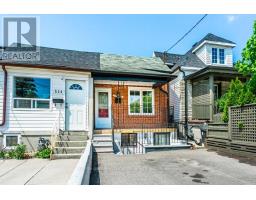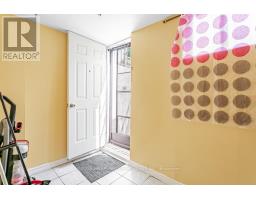534a Westmount Avenue Toronto, Ontario M6E 3N7
$764,000
Well-Maintained Family Home in the Heart of the Vibrant Oakwood/Vaughan Neighborhood! This property is perfect for first-time buyers and features a spacious third-bedroom addition with a walk-out to the patio, currently used as a family/living room. It offers legal front pad parking and two separate entrances to the basement in-law suite. There are two full bathrooms and a large porch. Conveniently located, this home is within walking distance to Dufferin and just minutes from St. Clair and the new Eglinton Crosstown. It's close to public transit, amenities, schools, and shopping. The home is impressively spacious and has received numerous recent updates, including new electrical wiring throughout. There's great income potential from the basement!! (id:50886)
Property Details
| MLS® Number | C12158842 |
| Property Type | Single Family |
| Community Name | Oakwood Village |
| Amenities Near By | Park, Public Transit |
| Features | In-law Suite |
| Parking Space Total | 1 |
| Structure | Porch |
Building
| Bathroom Total | 2 |
| Bedrooms Above Ground | 2 |
| Bedrooms Below Ground | 1 |
| Bedrooms Total | 3 |
| Age | 100+ Years |
| Appliances | Water Meter, Dryer, Stove, Washer, Refrigerator |
| Architectural Style | Bungalow |
| Basement Features | Apartment In Basement |
| Basement Type | N/a |
| Construction Style Attachment | Semi-detached |
| Cooling Type | Central Air Conditioning |
| Exterior Finish | Brick |
| Flooring Type | Hardwood |
| Foundation Type | Unknown |
| Heating Fuel | Natural Gas |
| Heating Type | Forced Air |
| Stories Total | 1 |
| Size Interior | 700 - 1,100 Ft2 |
| Type | House |
| Utility Water | Municipal Water |
Parking
| No Garage |
Land
| Acreage | No |
| Fence Type | Fenced Yard |
| Land Amenities | Park, Public Transit |
| Sewer | Sanitary Sewer |
| Size Depth | 120 Ft |
| Size Frontage | 15 Ft |
| Size Irregular | 15 X 120 Ft |
| Size Total Text | 15 X 120 Ft |
| Zoning Description | Residential |
Rooms
| Level | Type | Length | Width | Dimensions |
|---|---|---|---|---|
| Basement | Kitchen | 5.43 m | 3.6 m | 5.43 m x 3.6 m |
| Basement | Bedroom | 5 m | 3.6 m | 5 m x 3.6 m |
| Basement | Living Room | 5.43 m | 3.6 m | 5.43 m x 3.6 m |
| Main Level | Family Room | 3.17 m | 3.86 m | 3.17 m x 3.86 m |
| Main Level | Living Room | 4.47 m | 3.36 m | 4.47 m x 3.36 m |
| Main Level | Dining Room | 4.47 m | 3.36 m | 4.47 m x 3.36 m |
| Main Level | Kitchen | 3.96 m | 2.52 m | 3.96 m x 2.52 m |
| Main Level | Primary Bedroom | 3.62 m | 2.89 m | 3.62 m x 2.89 m |
| Main Level | Bedroom | 2.91 m | 2.89 m | 2.91 m x 2.89 m |
Contact Us
Contact us for more information
Hernan M. Berezan
Salesperson
(416) 565-7530
www.hernanberezan.com/
www.facebook.com/realtorsutton
twitter.com/BerezanHernan
ca.linkedin.com/in/hernan-berezan-2b9a9531
358 Davenport Road
Toronto, Ontario M5R 1K6
(416) 966-0300
(416) 966-0080





















