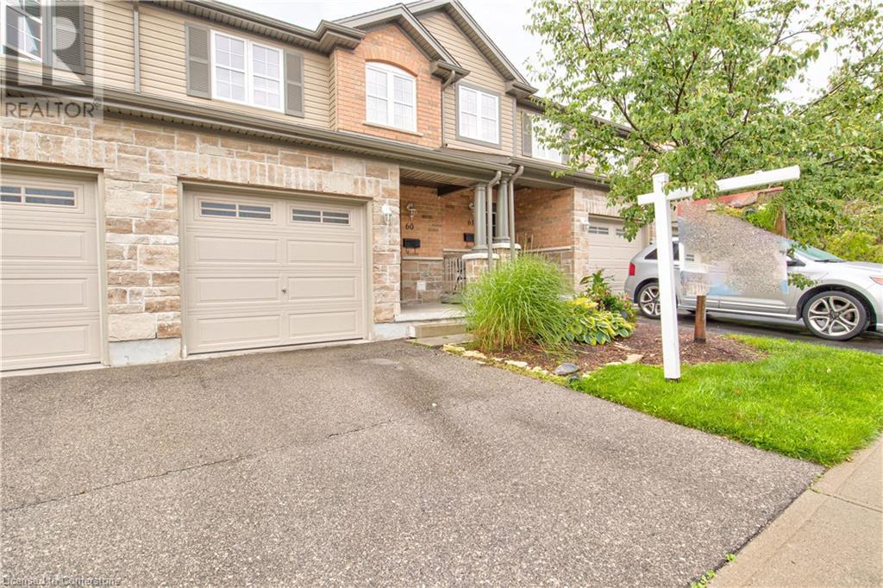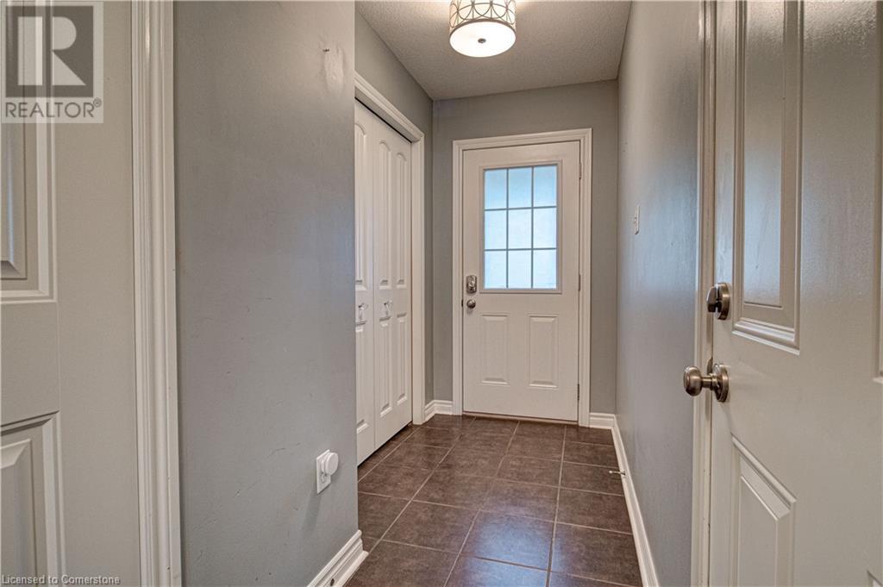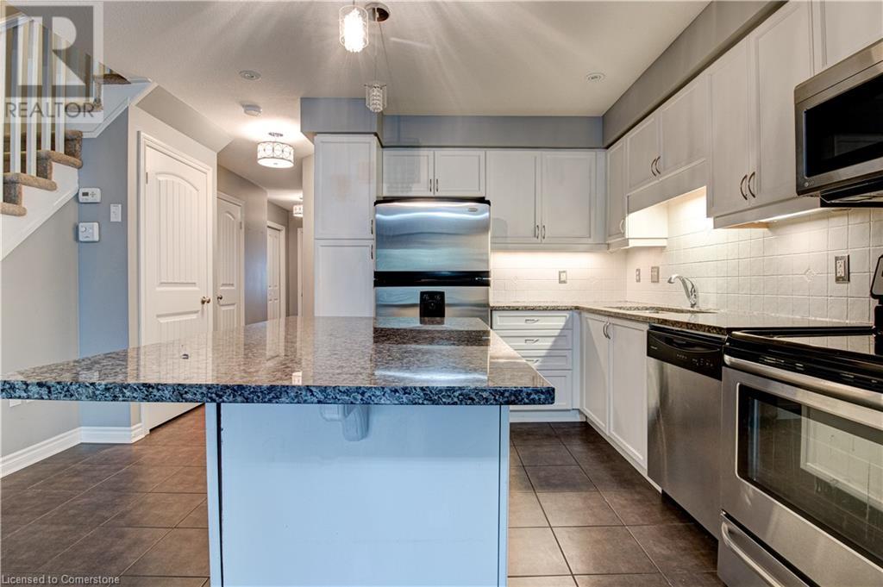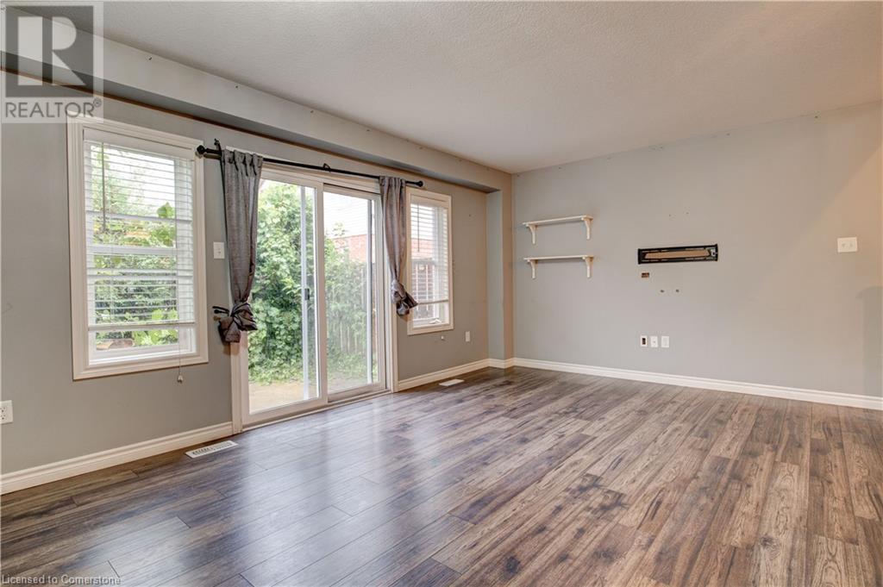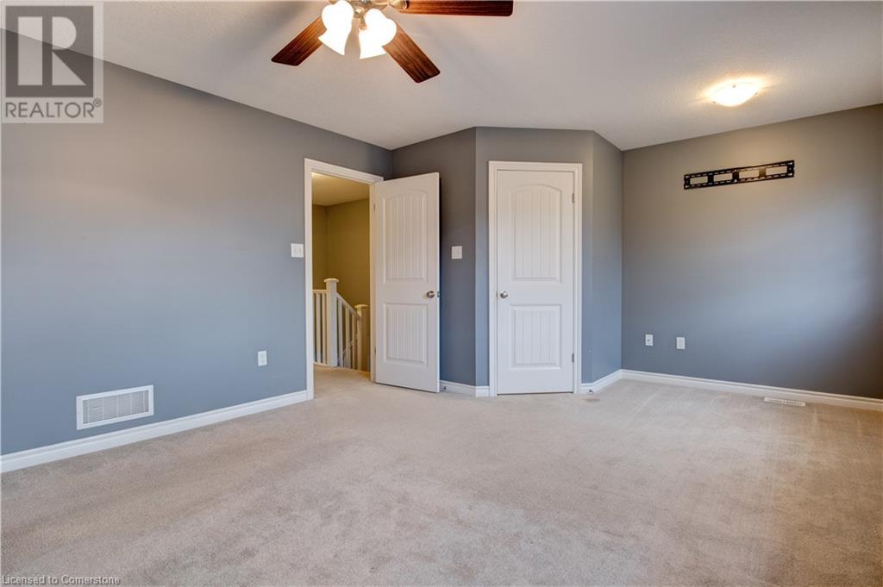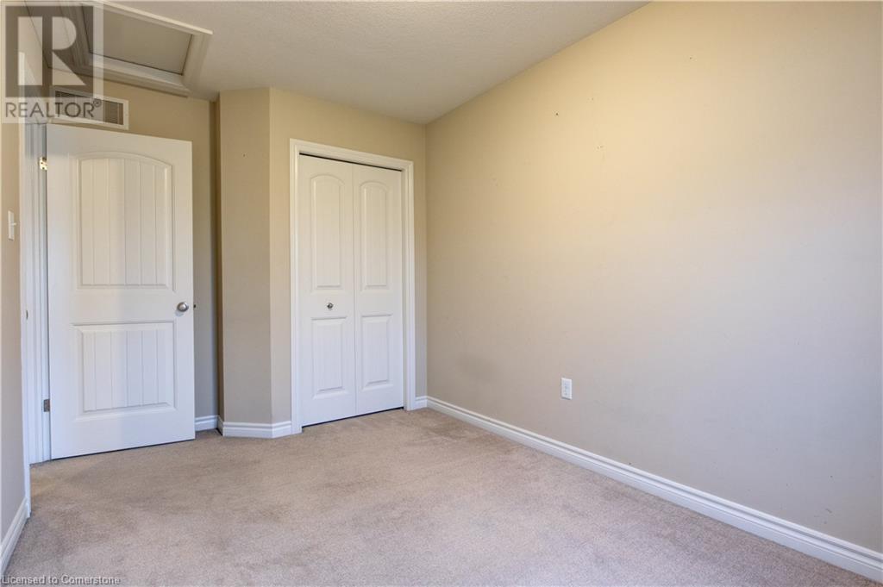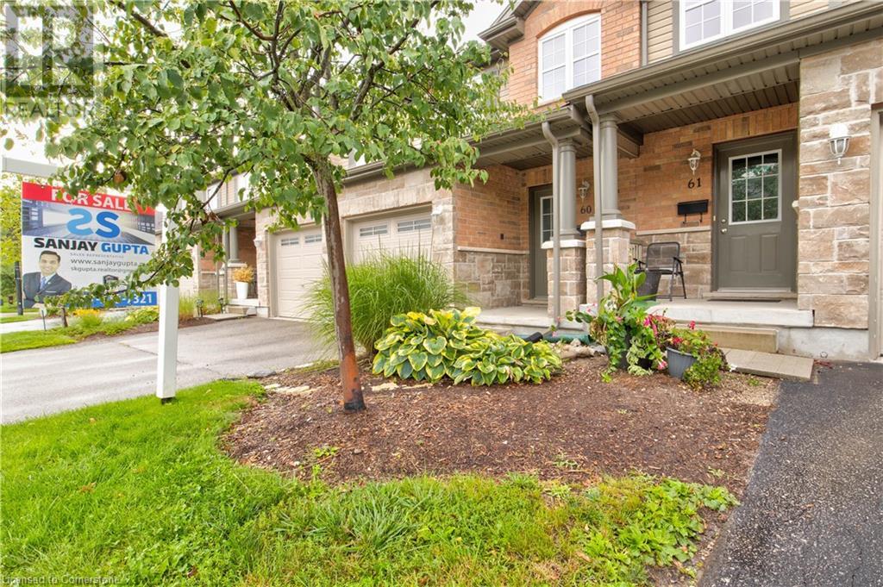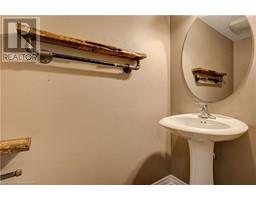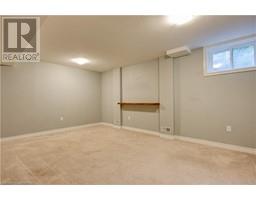535 Margaret Street Unit# 60 Cambridge, Ontario N3H 0A5
$2,600 MonthlyLandscaping, Parking
Have A Look At This Fantastic Preston Meadow Location *Just 10 Mins Away From HWY 401 E*, This Beautifully Well-Maintained, 3 Bedroom Townhome In a Peaceful Community Offers A Lot. Upon Entering This Townhome You Get Greeted With Upgraded Floors, Natural Light Throughout, Updated Living Room, Chef's Kitchen With S/S Appliances W/Breakfast Bar W/Granite Countertop And Ample Amount Of Storage Space. From The Living Room Step Into Your Backyard Patio Fenced W/Re. Measurements Are Not Accurate. *Pictures taken from Prev Listing. (id:50886)
Property Details
| MLS® Number | 40682788 |
| Property Type | Single Family |
| AmenitiesNearBy | Park, Playground, Public Transit, Schools, Shopping |
| CommunityFeatures | Quiet Area |
| Features | Automatic Garage Door Opener |
| ParkingSpaceTotal | 2 |
Building
| BathroomTotal | 2 |
| BedroomsAboveGround | 3 |
| BedroomsTotal | 3 |
| Appliances | Dryer, Refrigerator, Stove, Water Softener, Washer |
| ArchitecturalStyle | 2 Level |
| BasementDevelopment | Partially Finished |
| BasementType | Full (partially Finished) |
| ConstructionStyleAttachment | Attached |
| CoolingType | Central Air Conditioning |
| ExteriorFinish | Brick, Stone, Vinyl Siding |
| HalfBathTotal | 1 |
| HeatingFuel | Natural Gas |
| HeatingType | Forced Air |
| StoriesTotal | 2 |
| SizeInterior | 1273 Sqft |
| Type | Row / Townhouse |
| UtilityWater | Municipal Water |
Parking
| Attached Garage |
Land
| AccessType | Highway Access |
| Acreage | No |
| LandAmenities | Park, Playground, Public Transit, Schools, Shopping |
| Sewer | Municipal Sewage System |
| SizeTotalText | Unknown |
| ZoningDescription | Residential |
Rooms
| Level | Type | Length | Width | Dimensions |
|---|---|---|---|---|
| Second Level | Bedroom | 8'7'' x 8'9'' | ||
| Second Level | Bedroom | 8'7'' x 10'3'' | ||
| Second Level | 5pc Bathroom | Measurements not available | ||
| Second Level | Primary Bedroom | 13'6'' x 17'4'' | ||
| Basement | Utility Room | 13'1'' x 13'1'' | ||
| Basement | Storage | 6'4'' x 13'1'' | ||
| Basement | Recreation Room | 16'6'' x 12'5'' | ||
| Main Level | 2pc Bathroom | Measurements not available | ||
| Main Level | Kitchen | 13'7'' x 10'4'' | ||
| Main Level | Living Room | 17'3'' x 12'8'' |
https://www.realtor.ca/real-estate/27702132/535-margaret-street-unit-60-cambridge
Interested?
Contact us for more information
Sanjay Gupta
Broker
4711 Yonge Street Unit C 10th Floor
Toronto, Ontario M2N 6K8


