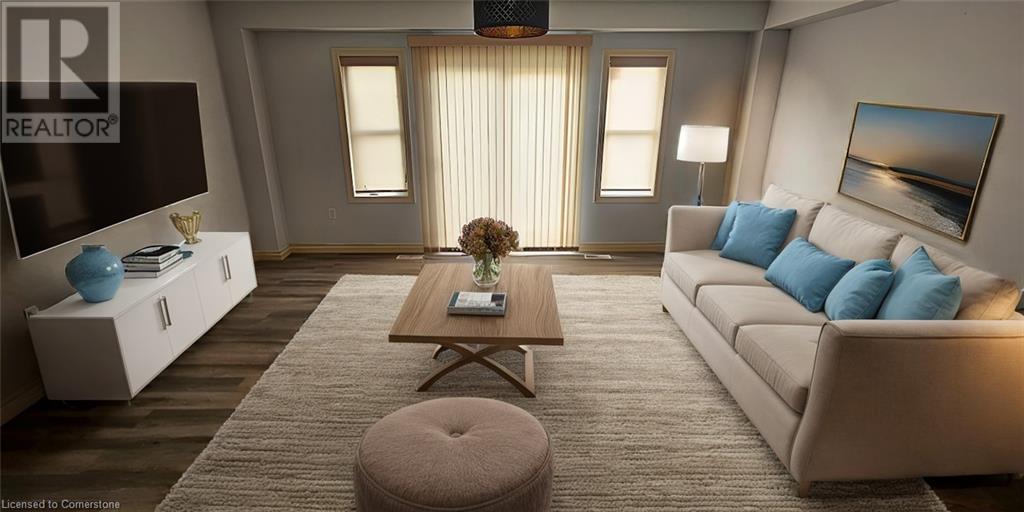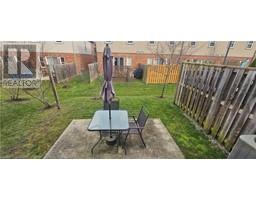535 Margaret Street Unit# 73 Cambridge, Ontario N3H 1C1
$2,575 MonthlyOther, See Remarks
BRIGHT & BEAUTIFUL PRESTON MEADOWS! Situated in a peaceful community, this over 1200sqft townhome welcomes you to an open-concept main floor layout. Featuring an eat-in kitchen open to the bright living room. Sliders lead you to the back patio with privacy fence. A main floor powder room completes this level. The upper level boasts 3 generous-sized bedrooms and a 4pc family bathroom. Upper convenient laundry as well! The partially finished basement offers a large rec room and storage. Single car garage and single wide driveway allowing parking for two. Minutes walk to downtown Preston, near shopping, eateries, parks, and walking trails plus just minutes to the 401, and more! Heat, hydro, gas, and hot water heater are to be paid by the tenant(s). Good credit is required, and a full application must be submitted. (id:50886)
Property Details
| MLS® Number | 40680302 |
| Property Type | Single Family |
| AmenitiesNearBy | Park, Public Transit, Schools, Shopping |
| CommunityFeatures | Quiet Area |
| EquipmentType | Water Heater |
| Features | Balcony, Paved Driveway, No Pet Home |
| ParkingSpaceTotal | 2 |
| RentalEquipmentType | Water Heater |
Building
| BathroomTotal | 2 |
| BedroomsAboveGround | 3 |
| BedroomsTotal | 3 |
| ArchitecturalStyle | 2 Level |
| BasementDevelopment | Partially Finished |
| BasementType | Partial (partially Finished) |
| ConstructedDate | 2012 |
| ConstructionStyleAttachment | Attached |
| CoolingType | Central Air Conditioning |
| ExteriorFinish | Brick, Stone, Vinyl Siding |
| FoundationType | Poured Concrete |
| HalfBathTotal | 1 |
| HeatingFuel | Natural Gas |
| HeatingType | Forced Air |
| StoriesTotal | 2 |
| SizeInterior | 1248 Sqft |
| Type | Row / Townhouse |
| UtilityWater | Municipal Water |
Parking
| Detached Garage |
Land
| AccessType | Highway Nearby |
| Acreage | No |
| FenceType | Partially Fenced |
| LandAmenities | Park, Public Transit, Schools, Shopping |
| Sewer | Municipal Sewage System |
| SizeTotalText | Unknown |
| ZoningDescription | R |
Rooms
| Level | Type | Length | Width | Dimensions |
|---|---|---|---|---|
| Second Level | Bedroom | 8'8'' x 10'0'' | ||
| Second Level | 4pc Bathroom | Measurements not available | ||
| Second Level | Bedroom | 8'2'' x 11'1'' | ||
| Second Level | Primary Bedroom | 12'0'' x 12'4'' | ||
| Basement | Recreation Room | 16'1'' x 11'0'' | ||
| Main Level | Living Room | 17'2'' x 12'0'' | ||
| Main Level | Kitchen | 13'7'' x 11'0'' | ||
| Main Level | 2pc Bathroom | Measurements not available |
https://www.realtor.ca/real-estate/27677491/535-margaret-street-unit-73-cambridge
Interested?
Contact us for more information
Faisal Susiwala
Broker of Record
1400 Bishop St. N.
Cambridge, Ontario N1R 6W8



























