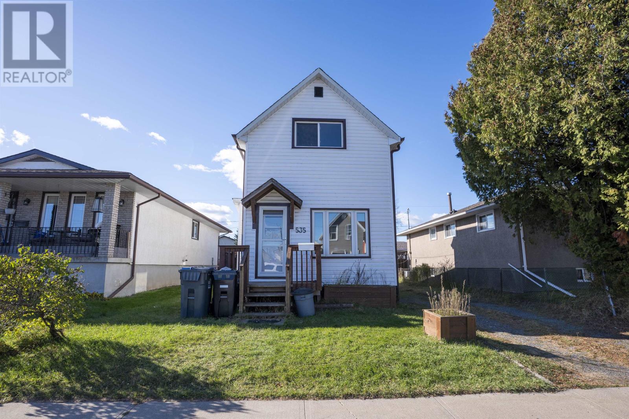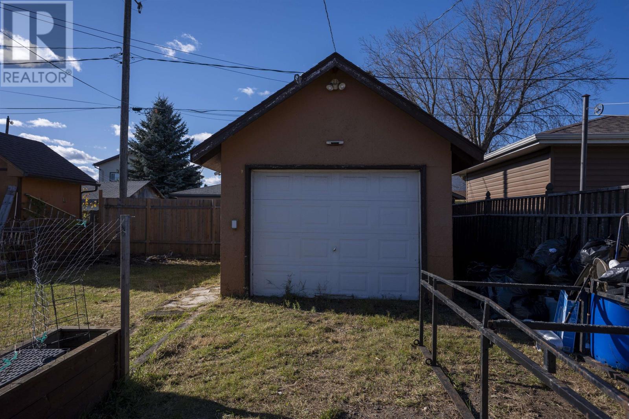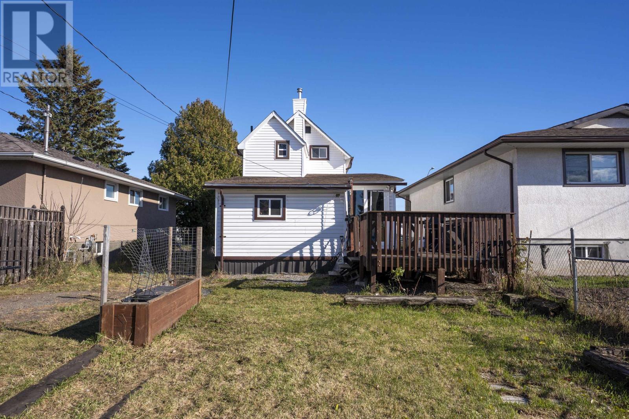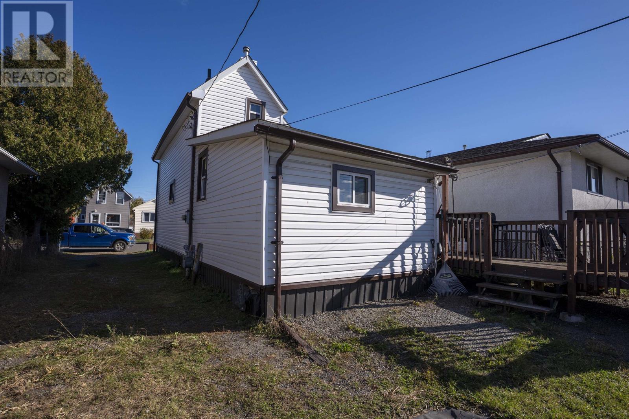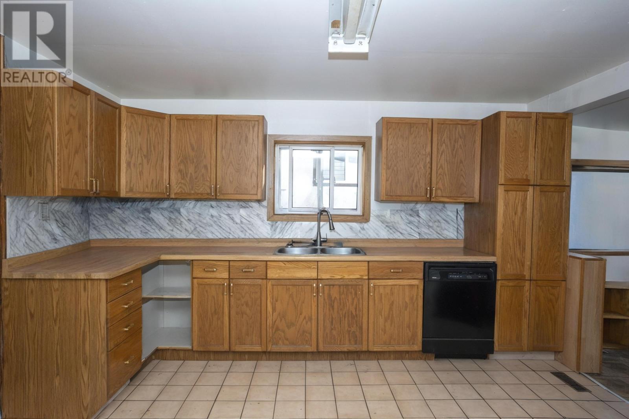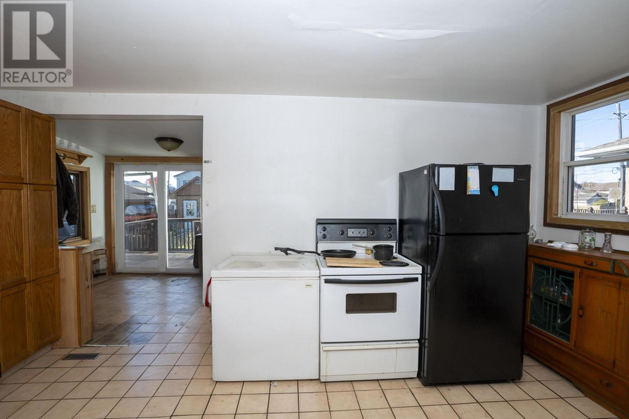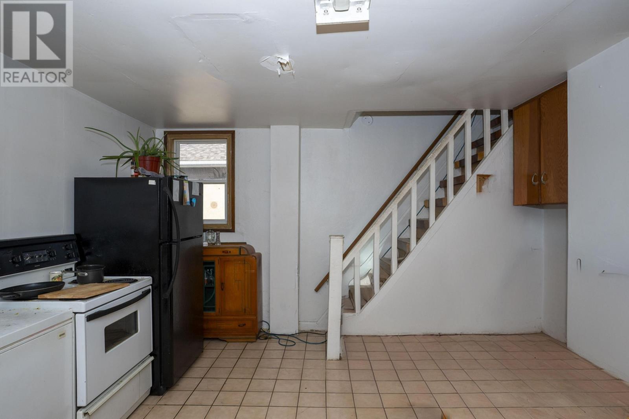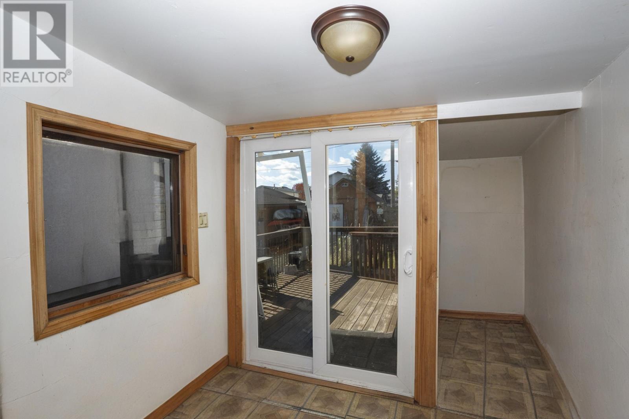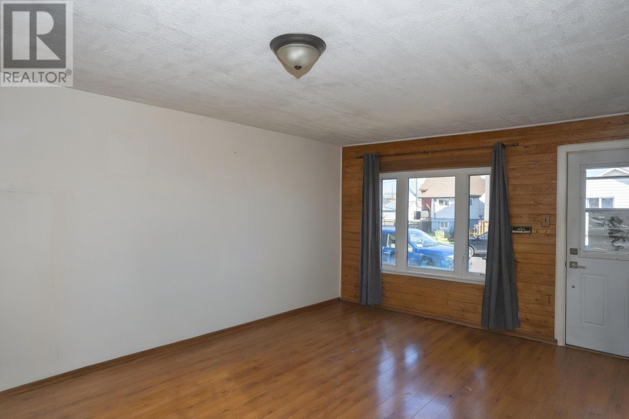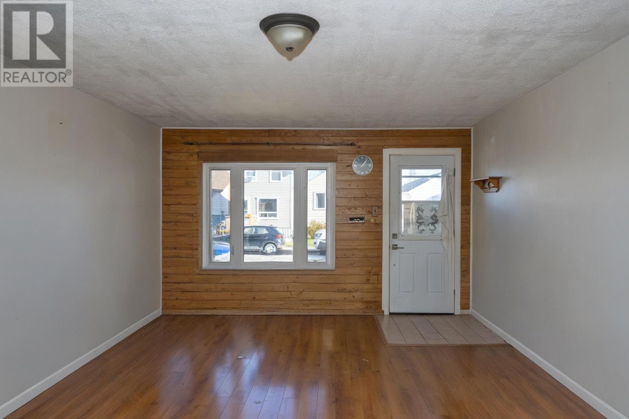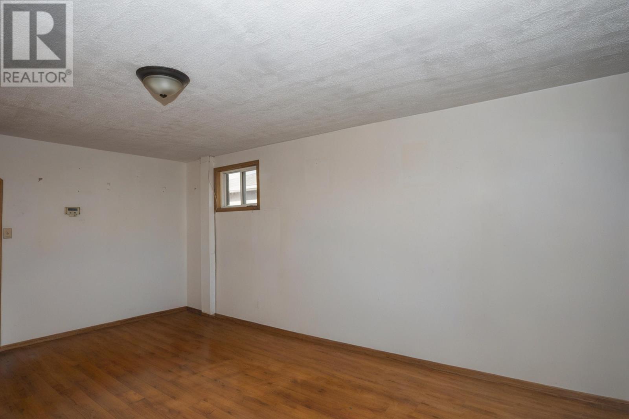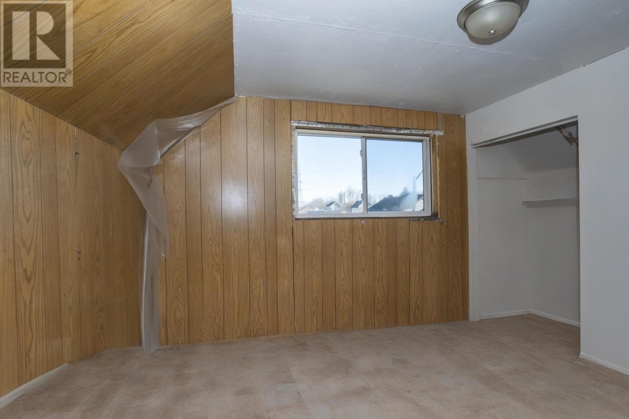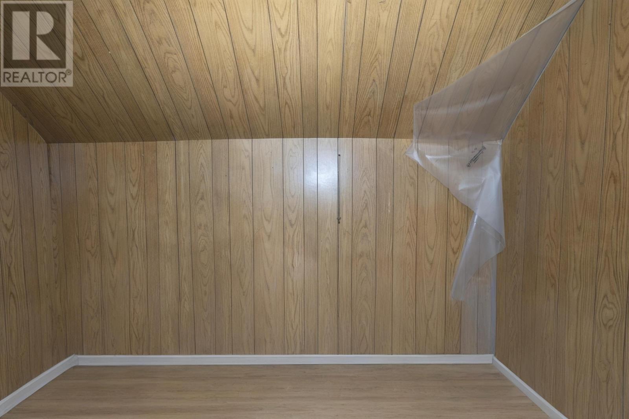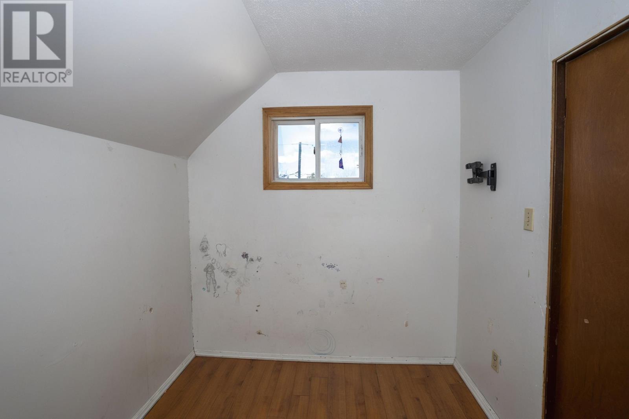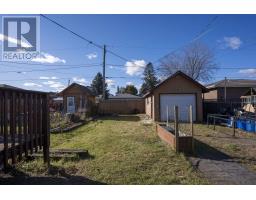535 Mcbain St Thunder Bay, Ontario P7C 2Y1
$150,000
NEW LISTING! – 535 McBain St, Thunder Bay, ON. Perfect For First-Time Buyers Or Savvy Investors! This 3-Bedroom, 939 Sq Ft Home Sits On A 33 Ft Lot In Thunder Bay’s Quiet And Family-Friendly Upper East End. Featuring An Open-Concept Layout With A Bright Eat-In Kitchen And Warm Oak Cabinetry, This Home Is Move-In Ready. Enjoy A Spacious Living Area With Durable Aqualock Laminate Flooring Throughout. The Long Driveway Offers Plenty Of Parking And Leads To A 12’ x 24’ Garage—Ideal For Vehicles Or Extra Storage. Recent Updates Include Windows, Shingles, Siding, Furnace, Insulation, Deck, And Skirting. Steps From Cherry Park, Baseball Diamonds, And Scenic Riverside Walking Trails That Lead To Lake Superior. A Peaceful Neighborhood With Great Neighbors—This Home Offers Both Comfort And Convenience. Immediate Possession Available. Own For Less Than Rent—Don’t Miss This Affordable Opportunity. Call For Your Private Viewing Or Visit www.KatePasinelli.com For More Details! (id:50886)
Property Details
| MLS® Number | TB253477 |
| Property Type | Single Family |
| Community Name | Thunder Bay |
| Communication Type | High Speed Internet |
| Community Features | Bus Route |
| Features | Crushed Stone Driveway |
| Structure | Deck |
Building
| Bathroom Total | 1 |
| Bedrooms Above Ground | 3 |
| Bedrooms Total | 3 |
| Age | Over 26 Years |
| Appliances | Dishwasher, Stove, Freezer, Refrigerator, Washer |
| Basement Type | Dugout |
| Construction Style Attachment | Detached |
| Cooling Type | Central Air Conditioning |
| Exterior Finish | Siding |
| Heating Fuel | Natural Gas |
| Heating Type | Forced Air |
| Stories Total | 2 |
| Size Interior | 939 Ft2 |
| Utility Water | Municipal Water |
Parking
| Garage | |
| Gravel |
Land
| Access Type | Road Access |
| Acreage | No |
| Fence Type | Fenced Yard |
| Sewer | Sanitary Sewer |
| Size Depth | 115 Ft |
| Size Frontage | 37.5000 |
| Size Total Text | Under 1/2 Acre |
Rooms
| Level | Type | Length | Width | Dimensions |
|---|---|---|---|---|
| Second Level | Primary Bedroom | 11.4 x 10.6 | ||
| Second Level | Bedroom | 7.2 x 11.7 | ||
| Second Level | Bathroom | 3 Piece | ||
| Main Level | Living Room | 13 x 19 | ||
| Main Level | Kitchen | 13.5 x 17.4 | ||
| Main Level | Bedroom | 9.3 x 9.2 |
Utilities
| Cable | Available |
| Electricity | Available |
| Natural Gas | Available |
| Telephone | Available |
https://www.realtor.ca/real-estate/29101476/535-mcbain-st-thunder-bay-thunder-bay
Contact Us
Contact us for more information
Kate Pasinelli
Salesperson
846 Macdonell St
Thunder Bay, Ontario P7B 5J1
(807) 344-5700
(807) 346-4037
WWW.REMAX-THUNDERBAY.COM

