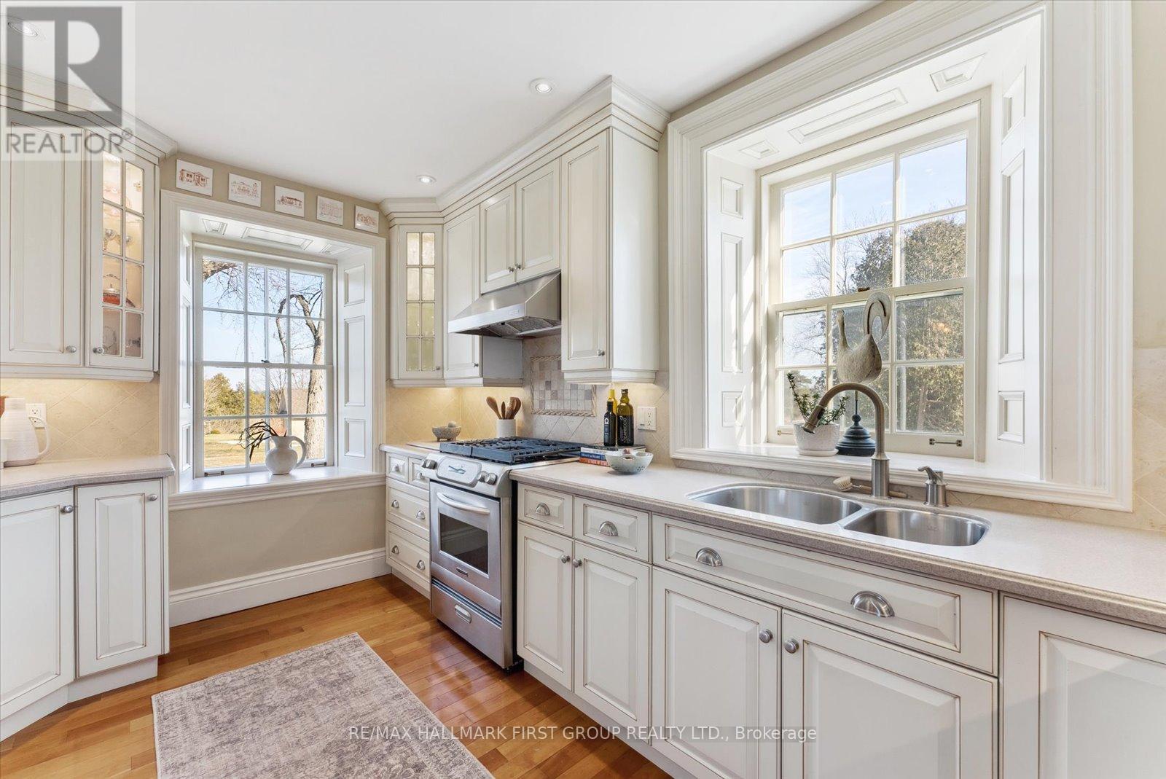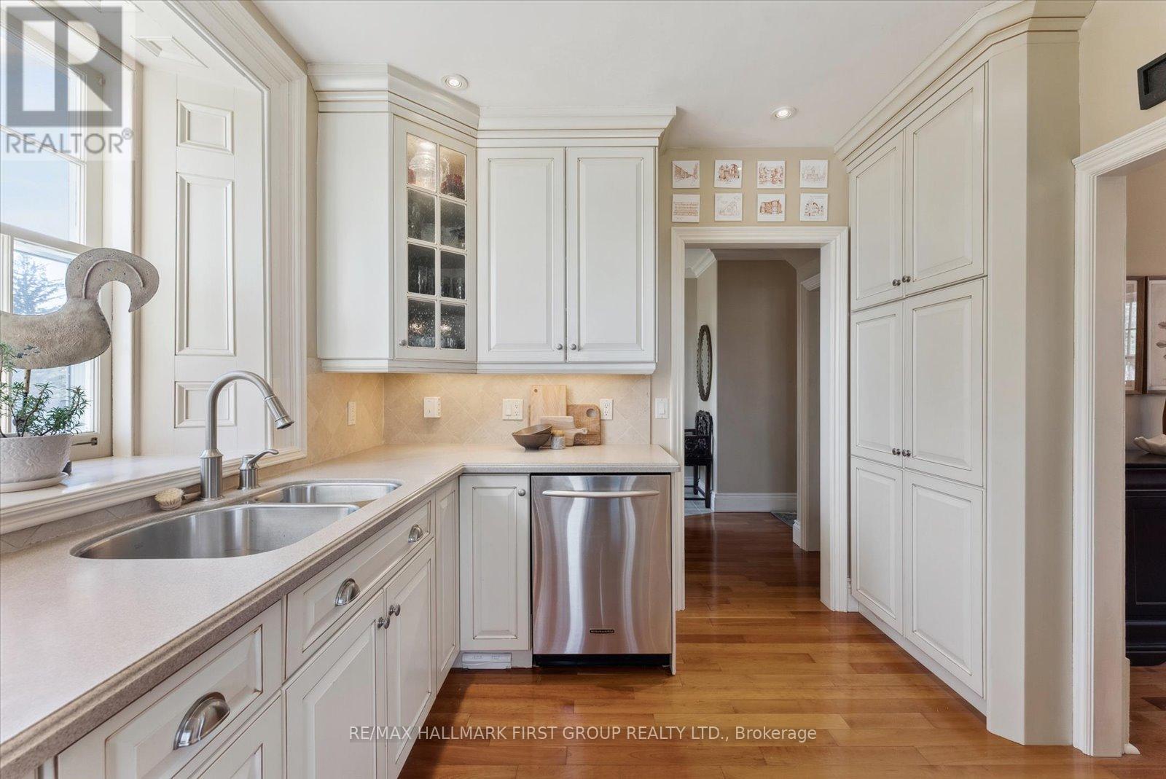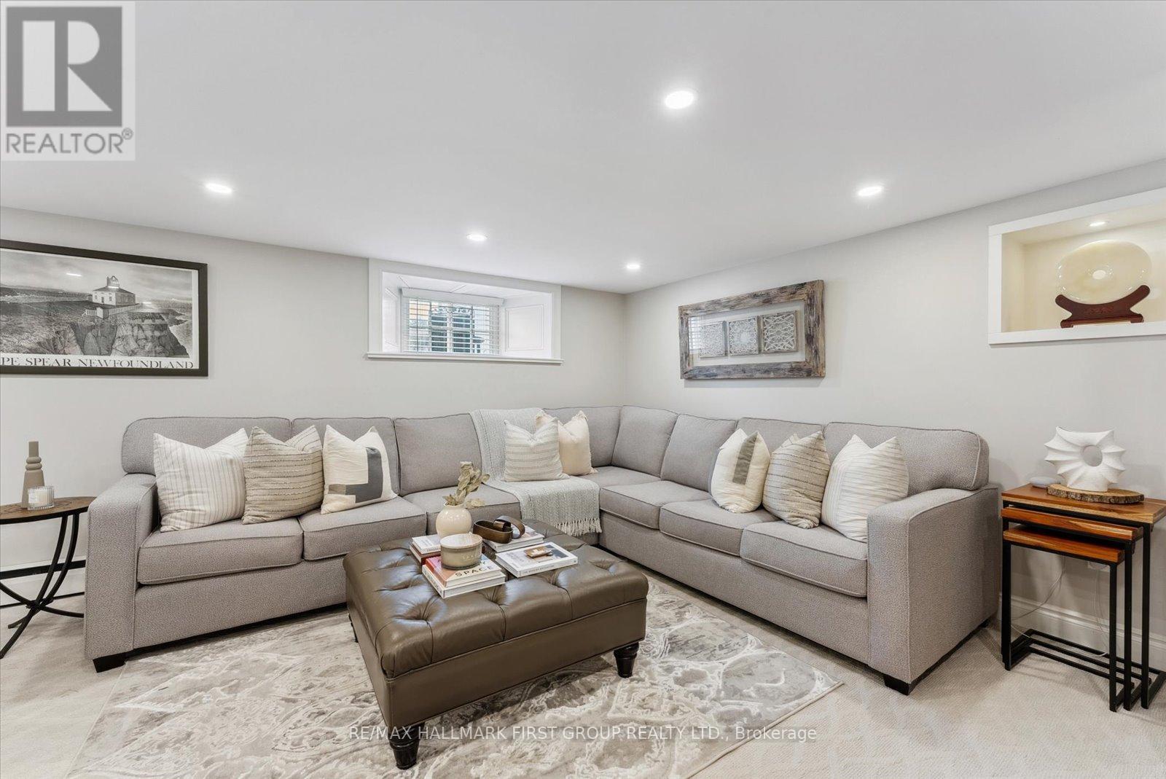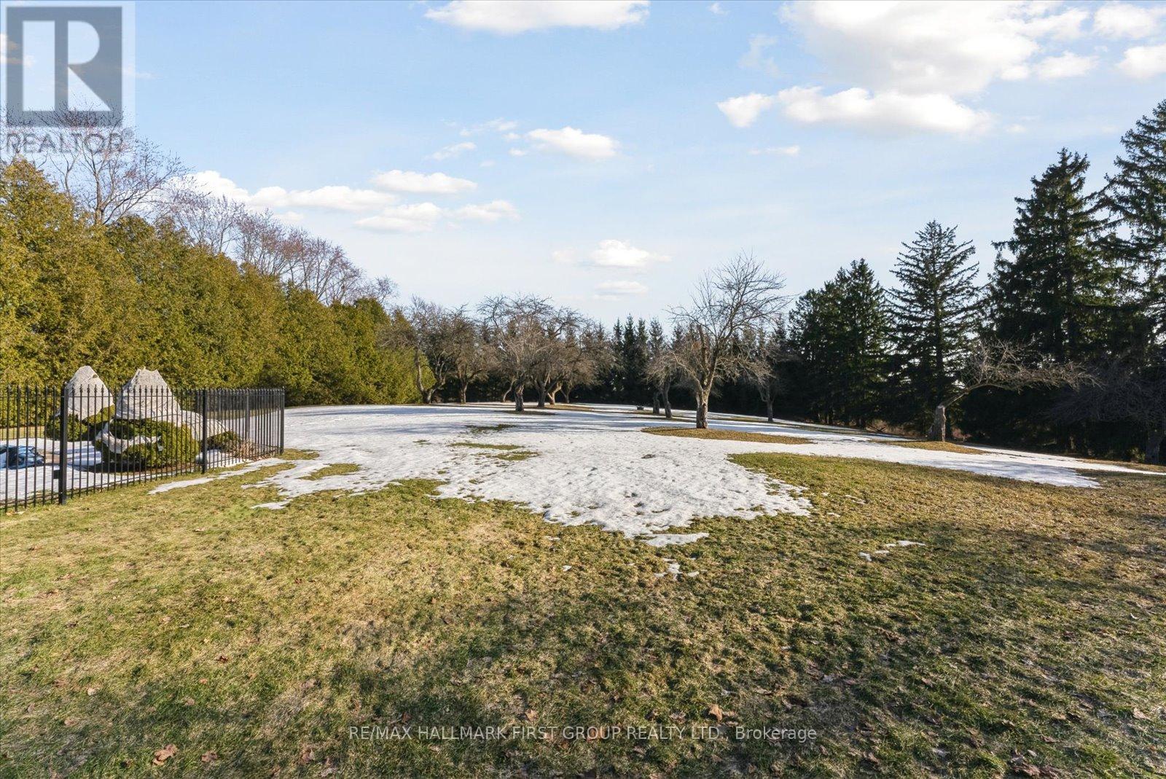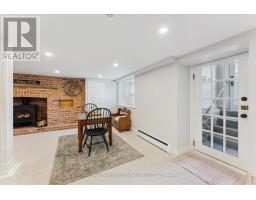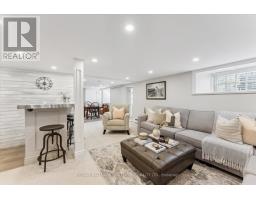535 Myrtle Road W Whitby, Ontario L0B 1A0
$2,988,898
Welcome to Stone Eden A Truly Exceptional EstateSet on 10.87 breathtaking acres, this extraordinary property is a rare blend of historic charm and modern refinement. A custom iron gate opens to a picturesque landscape featuring two serene ponds, an apple orchard, an in-ground heated pool, and a 37x28ft barnperfect for horses, a hobby farm, or additional storage.At the heart of this remarkable estate stands Stone Eden, a masterfully upgraded historic home that seamlessly marries old-world beauty with contemporary comforts. Inside, bright and spacious living and dining areas, warmed by a gas fireplace, set the stage for refined gatherings, while the upgraded kitchen, complete with heated floors, offers both style and functionality. The main-floor office with custom built-in cabinetry provides the perfect workspace, and four beautifully appointed bedrooms ensure ample space for family and guests. The finished walk-up basement, featuring exquisite details, a stylish bar, and another gas fireplace, adds even more versatility to this impressive home.Meticulously maintained with thoughtful updates, including a cedar roof (2020) and Magic Windows, this estate is truly one of a kind. Whether you're envisioning a private family retreat, a multi-generational home, or space to pursue your equestrian or farming passions, Stone Eden offers endless possibilities! (id:50886)
Property Details
| MLS® Number | E12028593 |
| Property Type | Single Family |
| Community Name | Rural Whitby |
| Easement | Easement, Right Of Way |
| Features | Dry |
| Parking Space Total | 18 |
| Pool Type | Inground Pool |
| Structure | Porch, Barn, Workshop |
Building
| Bathroom Total | 2 |
| Bedrooms Above Ground | 4 |
| Bedrooms Total | 4 |
| Amenities | Fireplace(s) |
| Appliances | Garage Door Opener Remote(s), Central Vacuum, Water Heater, Water Softener, Water Treatment, Dishwasher, Dryer, Freezer, Stove, Washer, Window Coverings, Refrigerator |
| Basement Development | Finished |
| Basement Features | Walk-up |
| Basement Type | N/a (finished) |
| Construction Style Attachment | Detached |
| Exterior Finish | Wood, Stone |
| Fireplace Present | Yes |
| Fireplace Total | 3 |
| Fireplace Type | Free Standing Metal |
| Flooring Type | Hardwood |
| Foundation Type | Stone |
| Half Bath Total | 1 |
| Heating Type | Hot Water Radiator Heat |
| Stories Total | 2 |
| Type | House |
| Utility Water | Dug Well |
Parking
| Attached Garage | |
| Garage |
Land
| Acreage | Yes |
| Landscape Features | Landscaped |
| Sewer | Septic System |
| Size Irregular | 10.87 Acre |
| Size Total Text | 10.87 Acre|10 - 24.99 Acres |
| Surface Water | Pond Or Stream |
Rooms
| Level | Type | Length | Width | Dimensions |
|---|---|---|---|---|
| Main Level | Living Room | 3.86 m | 4.77 m | 3.86 m x 4.77 m |
| Main Level | Dining Room | 4.21 m | 4.32 m | 4.21 m x 4.32 m |
| Main Level | Kitchen | 4.18 m | 2.88 m | 4.18 m x 2.88 m |
| Main Level | Office | 3.45 m | 2.46 m | 3.45 m x 2.46 m |
| Upper Level | Primary Bedroom | 3.35 m | 4.25 m | 3.35 m x 4.25 m |
| Upper Level | Bedroom 2 | 3.09 m | 3.67 m | 3.09 m x 3.67 m |
| Upper Level | Bedroom 3 | 3.83 m | 3.63 m | 3.83 m x 3.63 m |
| Upper Level | Bedroom 4 | 3.37 m | 4.93 m | 3.37 m x 4.93 m |
Utilities
| Wireless | Available |
| Electricity Connected | Connected |
| Natural Gas Available | Available |
| Telephone | Connected |
https://www.realtor.ca/real-estate/28045140/535-myrtle-road-w-whitby-rural-whitby
Contact Us
Contact us for more information
Mary Roy
Broker
www.maryroyteam.com
314 Harwood Ave South #200
Ajax, Ontario L1S 2J1
(905) 683-5000
(905) 619-2500
www.remaxhallmark.com/Hallmark-Durham
Ornella Bacon
Broker
314 Harwood Ave South #200
Ajax, Ontario L1S 2J1
(905) 683-5000
(905) 619-2500
www.remaxhallmark.com/Hallmark-Durham









