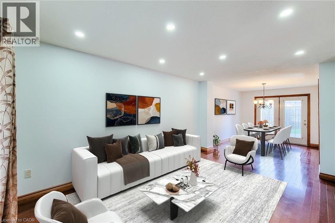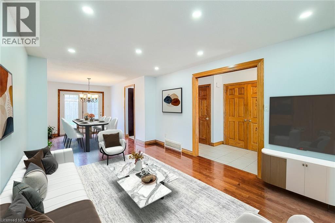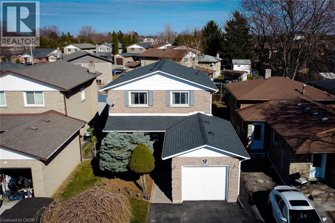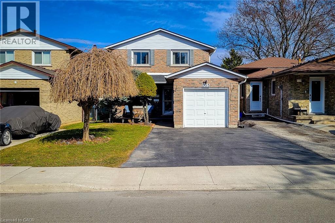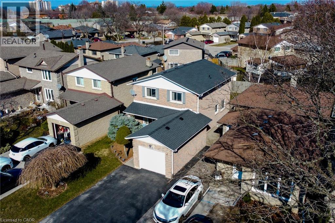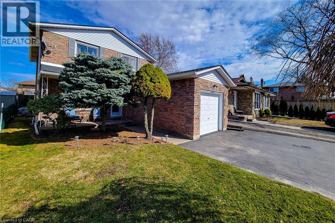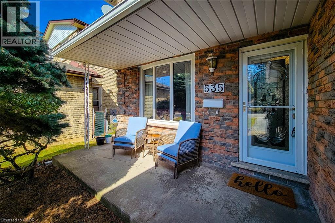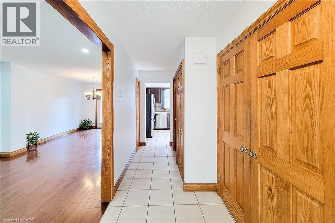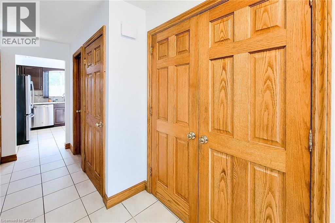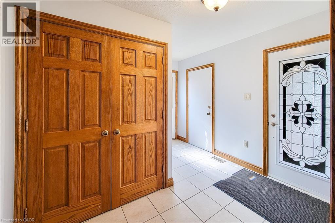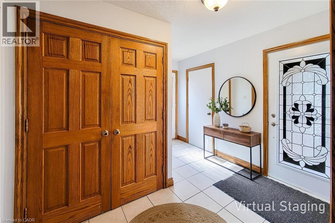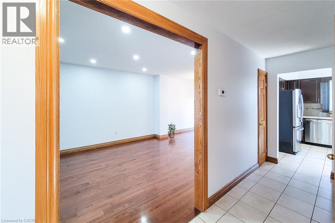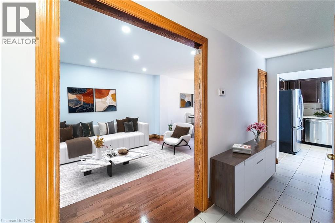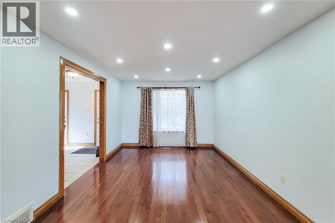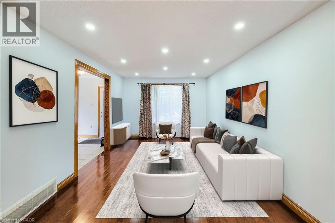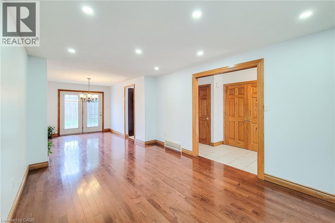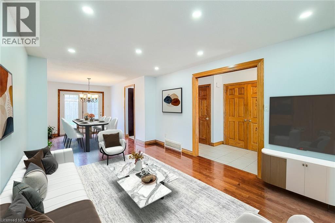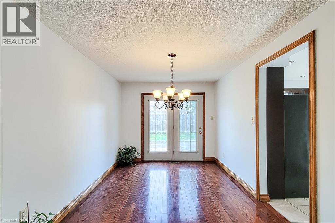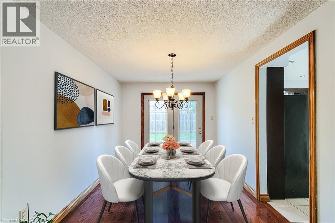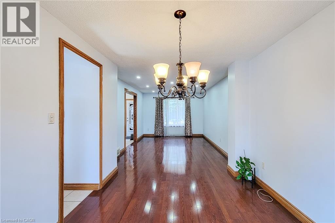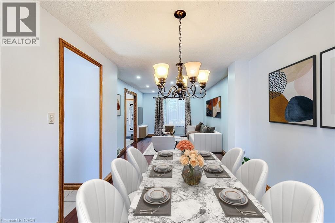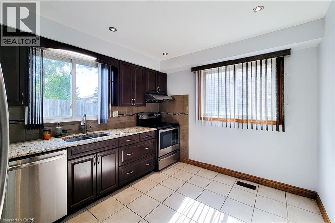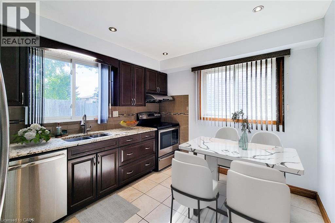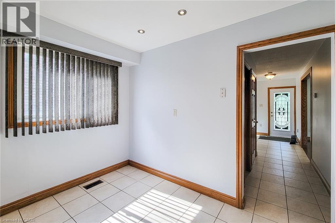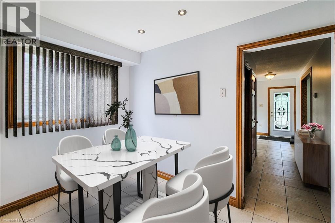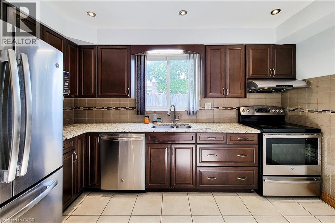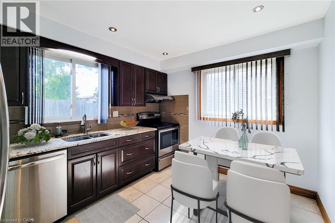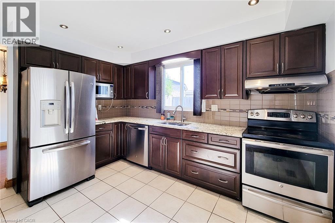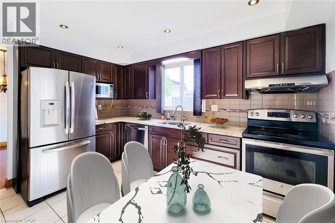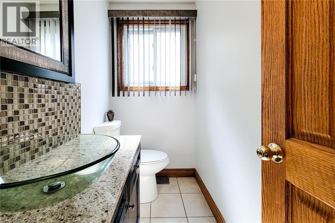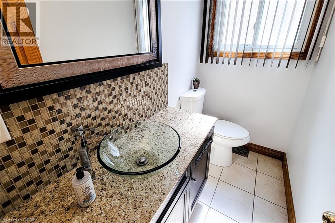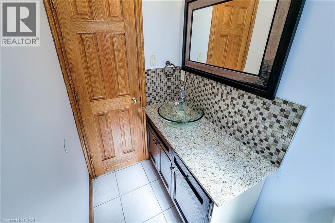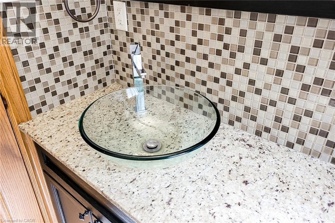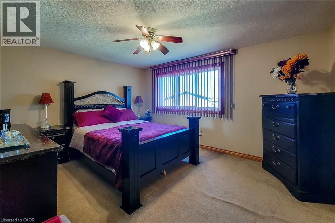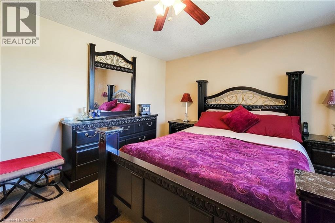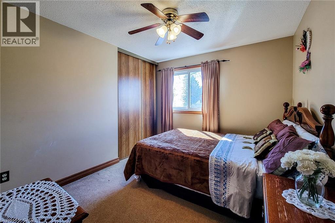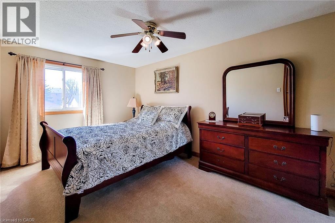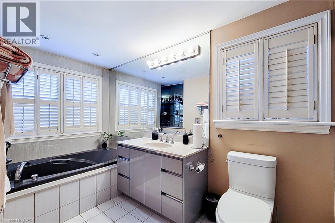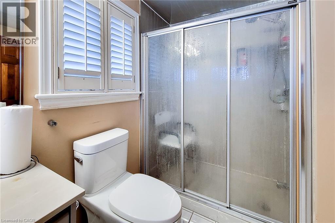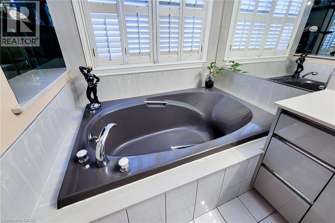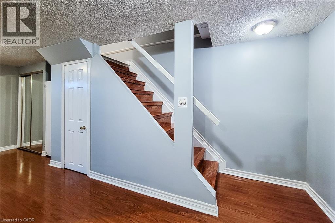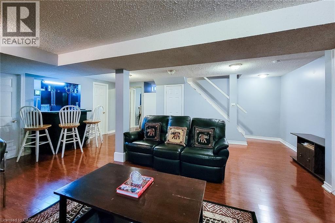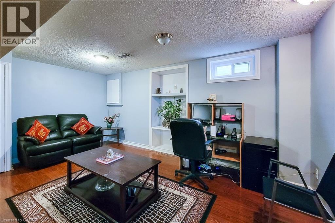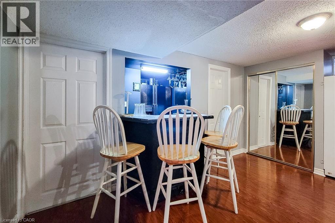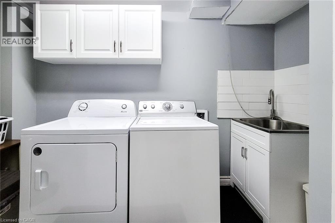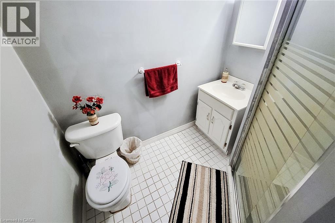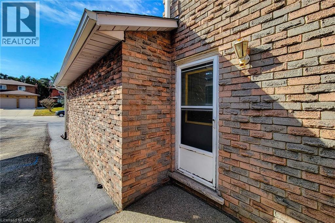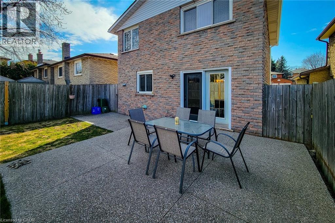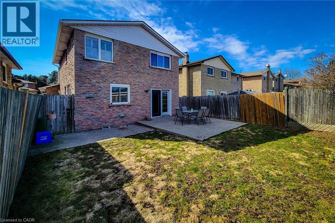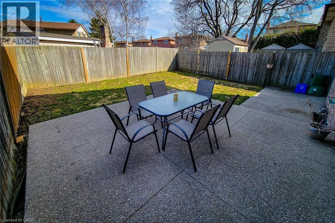535 Upper Horning Road Hamilton, Ontario L9C 7P7
$715,000
Welcome to your next home on the WEST HAMILTON MOUNTAIN! This charming detached 3-bedroom, 2.5-bathroom property has an easy access to the Lincoln Alexander Parkway and Highway 403. The main floor features a bright living and dining area with hardwood floors, while the upper level includes three generously sized carpeted bedrooms and a 4-piece bathroom. The fully finished basement adds valuable living space with a recreation room, bar, laundry, and an additional 3-piece bath. Outside, a wide driveway accommodates up to four cars alongside a single-car garage, and the exposed aggregate patio provides the perfect setting for entertaining in the spacious backyard. Recently refreshed with a brand-new coat of paint, this well-maintained home combines comfort, convenience, and prime location—an excellent opportunity in one of Hamilton Mountain’s most sought-after neighborhoods. Main floor pictures are virtually staged. (id:50886)
Property Details
| MLS® Number | 40774706 |
| Property Type | Single Family |
| Amenities Near By | Golf Nearby, Place Of Worship, Playground, Public Transit, Schools, Shopping |
| Community Features | Community Centre, School Bus |
| Parking Space Total | 5 |
Building
| Bathroom Total | 3 |
| Bedrooms Above Ground | 3 |
| Bedrooms Total | 3 |
| Appliances | Central Vacuum, Central Vacuum - Roughed In, Dishwasher, Dryer, Microwave, Refrigerator, Stove, Washer, Hood Fan, Window Coverings, Garage Door Opener |
| Architectural Style | 2 Level |
| Basement Development | Finished |
| Basement Type | Full (finished) |
| Construction Style Attachment | Detached |
| Cooling Type | Central Air Conditioning |
| Exterior Finish | Brick |
| Fixture | Ceiling Fans |
| Foundation Type | Poured Concrete |
| Half Bath Total | 1 |
| Heating Fuel | Natural Gas |
| Heating Type | Forced Air |
| Stories Total | 2 |
| Size Interior | 1,367 Ft2 |
| Type | House |
| Utility Water | Municipal Water |
Parking
| Attached Garage |
Land
| Access Type | Highway Access, Highway Nearby |
| Acreage | No |
| Land Amenities | Golf Nearby, Place Of Worship, Playground, Public Transit, Schools, Shopping |
| Sewer | Municipal Sewage System |
| Size Depth | 100 Ft |
| Size Frontage | 33 Ft |
| Size Total Text | Under 1/2 Acre |
| Zoning Description | D/s-581 |
Rooms
| Level | Type | Length | Width | Dimensions |
|---|---|---|---|---|
| Second Level | Bedroom | 11'3'' x 9'3'' | ||
| Second Level | Bedroom | 15'2'' x 10'4'' | ||
| Second Level | Primary Bedroom | 13'9'' x 11'5'' | ||
| Second Level | 4pc Bathroom | 13'11'' x 9'6'' | ||
| Basement | Laundry Room | 11'5'' x 11'0'' | ||
| Basement | 3pc Bathroom | 7'4'' x 6'11'' | ||
| Basement | Recreation Room | 22'1'' x 21'7'' | ||
| Main Level | 2pc Bathroom | 7'9'' x 3'8'' | ||
| Main Level | Kitchen | 13'1'' x 9'11'' | ||
| Main Level | Dining Room | 12'9'' x 10'5'' | ||
| Main Level | Living Room | 16'9'' x 11'6'' |
https://www.realtor.ca/real-estate/28932977/535-upper-horning-road-hamilton
Contact Us
Contact us for more information
Jyotsna Verma
Salesperson
(905) 637-1070
5111 New Street, Suite 103
Burlington, Ontario L7L 1V2
(905) 637-1700
(905) 637-1070
www.rightathomerealty.com/

