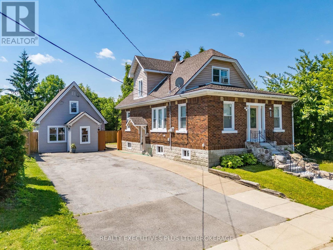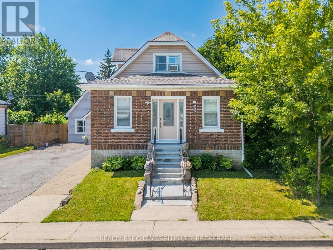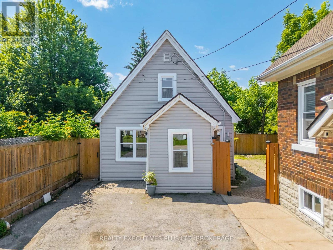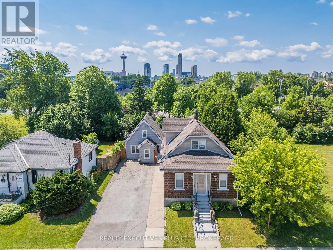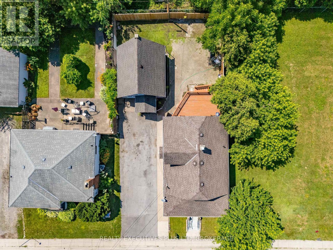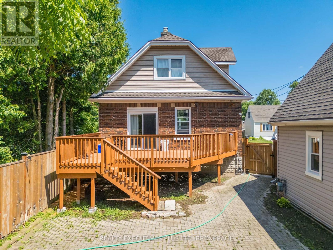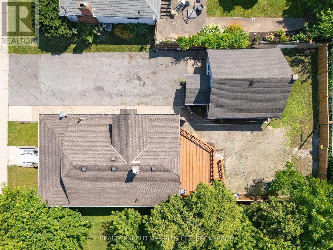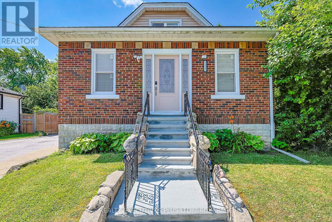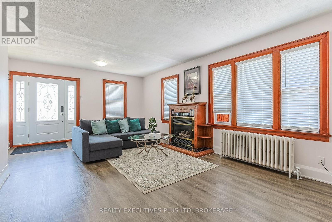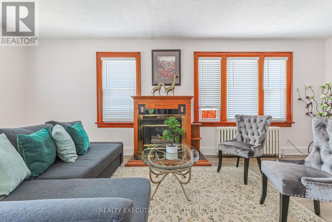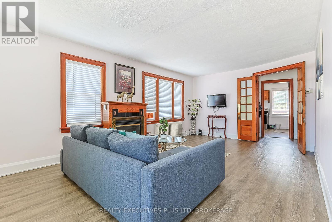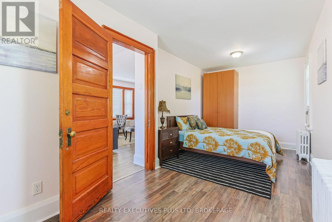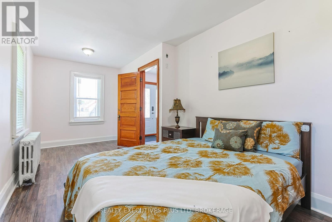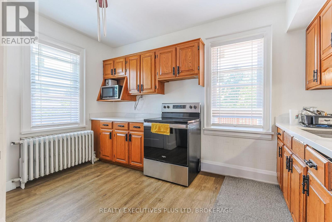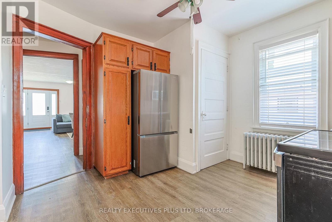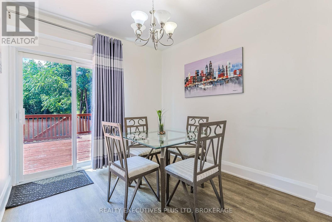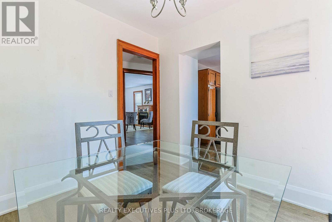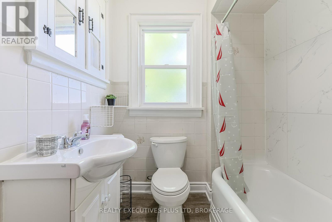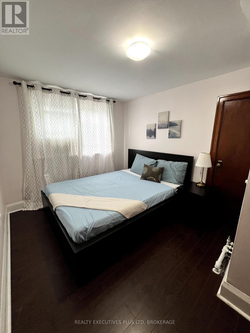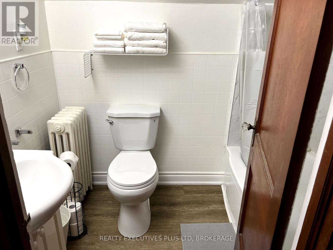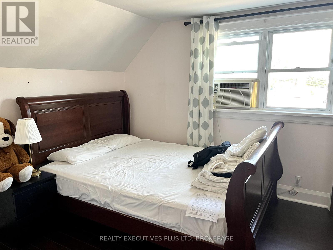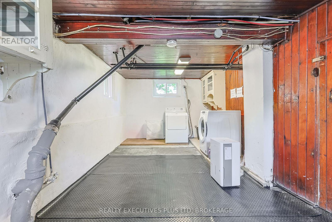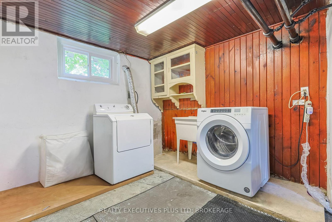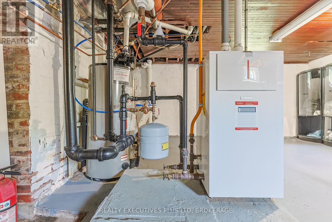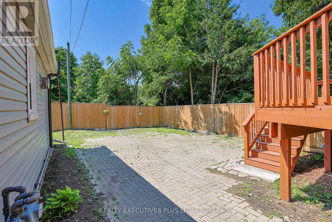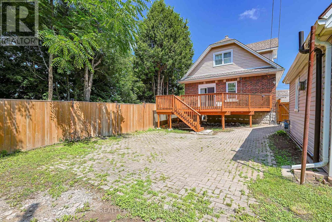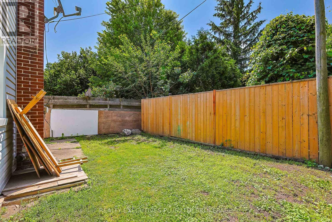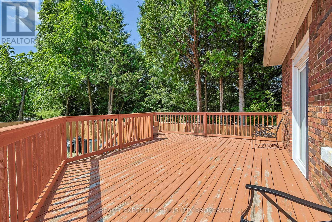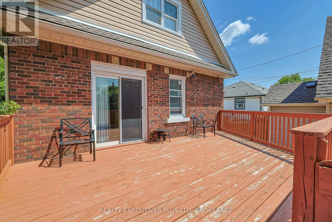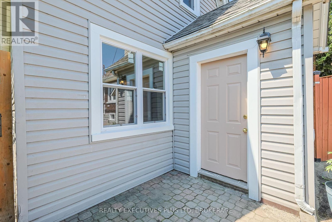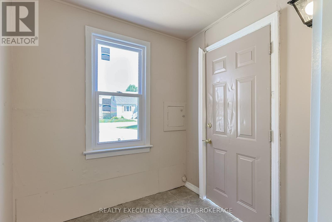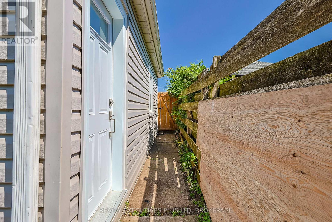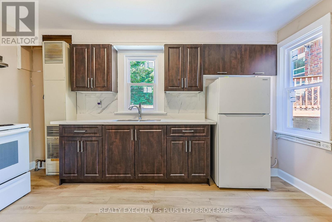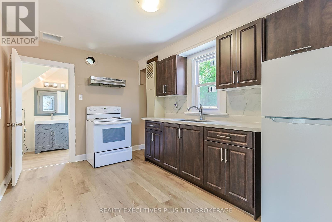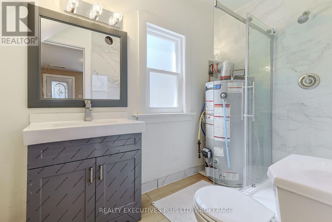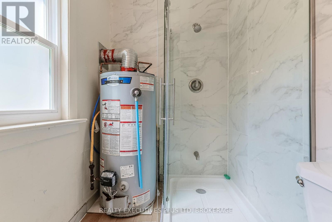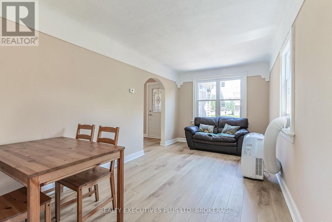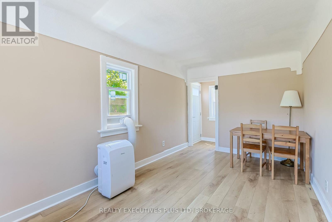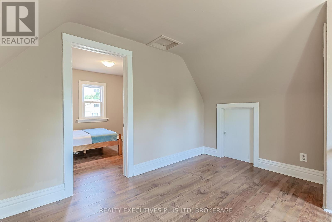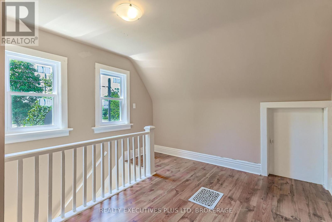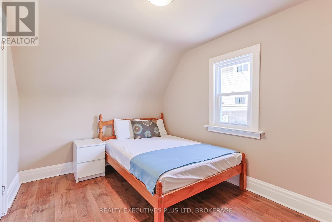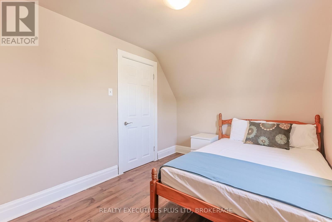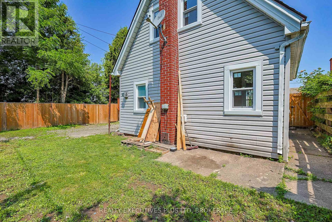5352 Stamford Street Niagara Falls, Ontario L2E 1N3
$750,000
2 Houses on 1 Lot! It is like BOGO! Main home is a brick 1.5 story home with a large living room, all new windows, main floor bedroom, 4pc bath on the main floor, separate dining room with patio doors to large deck and fully fenced yard. Kitchen counters have been updated and comes with fridge and stove. Upstairs are 2 more bedrooms and a full bath. Basement is large and unfinished with a newer boiler heater. The second home on the property is the perfect rental or if you have older/adult children it provides them with their own home. Totally renovated with new flooring, new windows, new 3pc bathroom, new kitchen, new doors and more! Wall heater is older style but works well to heat the house. Parking for 6 vehicles total. Centrally located, close to public transportation and QEW. (id:50886)
Property Details
| MLS® Number | X12261384 |
| Property Type | Single Family |
| Community Name | 211 - Cherrywood |
| Amenities Near By | Hospital, Public Transit, Schools |
| Community Features | School Bus |
| Equipment Type | Water Heater |
| Features | Carpet Free, Guest Suite |
| Parking Space Total | 6 |
| Rental Equipment Type | Water Heater |
Building
| Bathroom Total | 3 |
| Bedrooms Above Ground | 4 |
| Bedrooms Total | 4 |
| Amenities | Fireplace(s) |
| Basement Type | Full |
| Cooling Type | Wall Unit |
| Exterior Finish | Brick, Vinyl Siding |
| Fireplace Present | Yes |
| Fireplace Total | 1 |
| Foundation Type | Block |
| Heating Type | Hot Water Radiator Heat |
| Stories Total | 2 |
| Size Interior | 1,500 - 2,000 Ft2 |
| Type | Other |
| Utility Water | Municipal Water |
Parking
| No Garage |
Land
| Acreage | No |
| Fence Type | Fenced Yard |
| Land Amenities | Hospital, Public Transit, Schools |
| Sewer | Sanitary Sewer |
| Size Depth | 100 Ft ,2 In |
| Size Frontage | 50 Ft ,10 In |
| Size Irregular | 50.9 X 100.2 Ft |
| Size Total Text | 50.9 X 100.2 Ft |
| Zoning Description | R2, 0s |
Rooms
| Level | Type | Length | Width | Dimensions |
|---|---|---|---|---|
| Second Level | Bedroom | 3.64 m | 2.37 m | 3.64 m x 2.37 m |
| Second Level | Loft | 3.15 m | 2.37 m | 3.15 m x 2.37 m |
| Second Level | Bedroom 2 | 2.77 m | 2.65 m | 2.77 m x 2.65 m |
| Second Level | Bedroom 3 | 1.79 m | 3 m | 1.79 m x 3 m |
| Second Level | Bathroom | 1.5 m | 1.5 m | 1.5 m x 1.5 m |
| Main Level | Living Room | 6.66 m | 3.95 m | 6.66 m x 3.95 m |
| Main Level | Bathroom | 2 m | 2.72 m | 2 m x 2.72 m |
| Main Level | Kitchen | 3.92 m | 3.92 m | 3.92 m x 3.92 m |
| Main Level | Dining Room | 3.1 m | 2.77 m | 3.1 m x 2.77 m |
| Main Level | Bedroom | 6.12 m | 2.77 m | 6.12 m x 2.77 m |
| Main Level | Bathroom | 2 m | 2 m | 2 m x 2 m |
| Main Level | Living Room | 4.92 m | 2.72 m | 4.92 m x 2.72 m |
| Main Level | Kitchen | 4.32 m | 2.72 m | 4.32 m x 2.72 m |
Utilities
| Cable | Available |
| Electricity | Installed |
| Sewer | Installed |
Contact Us
Contact us for more information
Aneta Fleming
Broker
5853 Royal Manor Drive
Niagara Falls, Ontario L2G 1E9
(905) 354-7777
(905) 358-3948
www.realtyexecutives.com/
Jason Fleming
Broker
5853 Royal Manor Drive
Niagara Falls, Ontario L2G 1E9
(905) 354-7777
(905) 358-3948
www.realtyexecutives.com/

