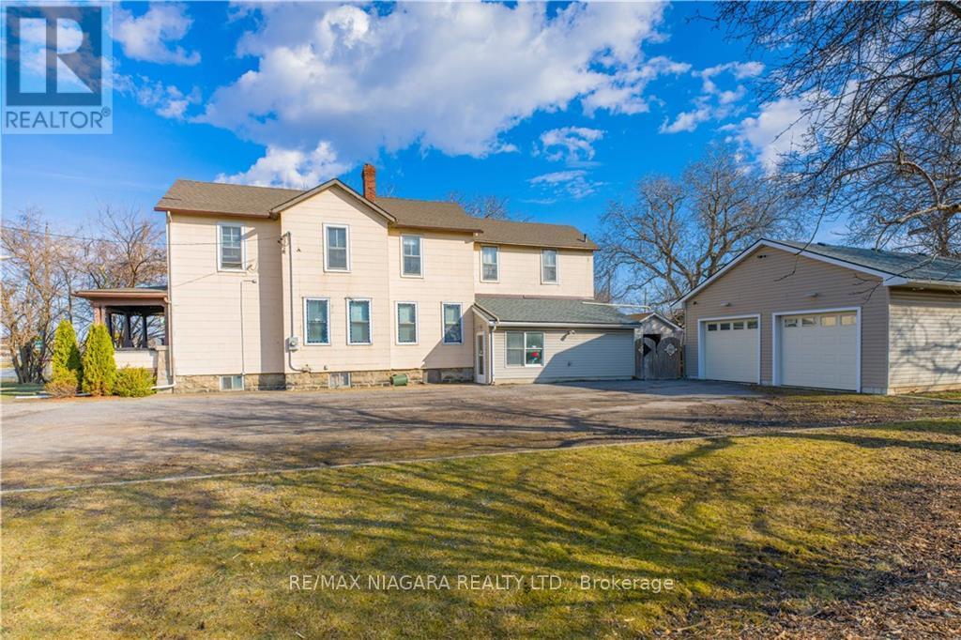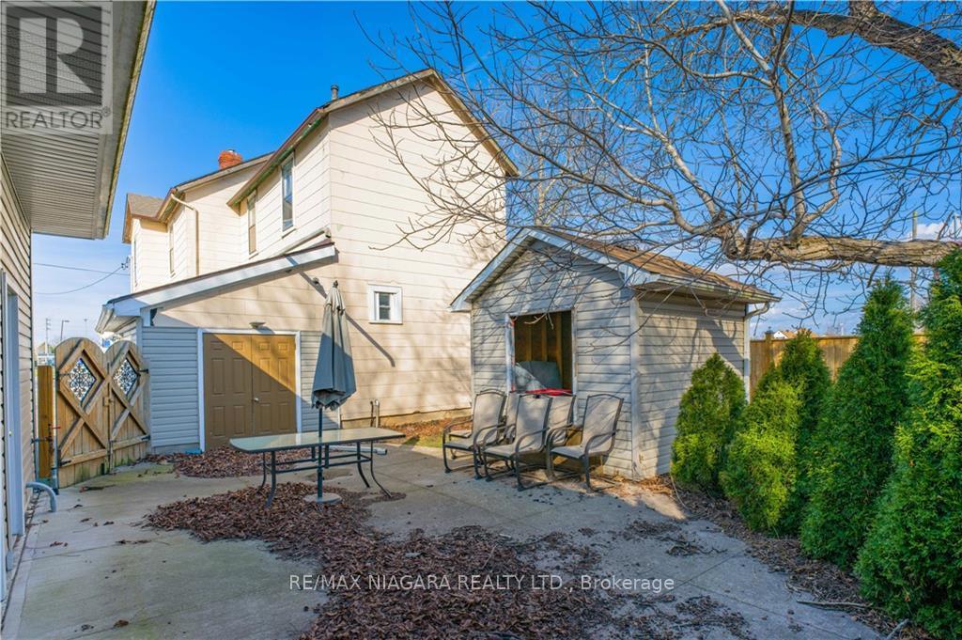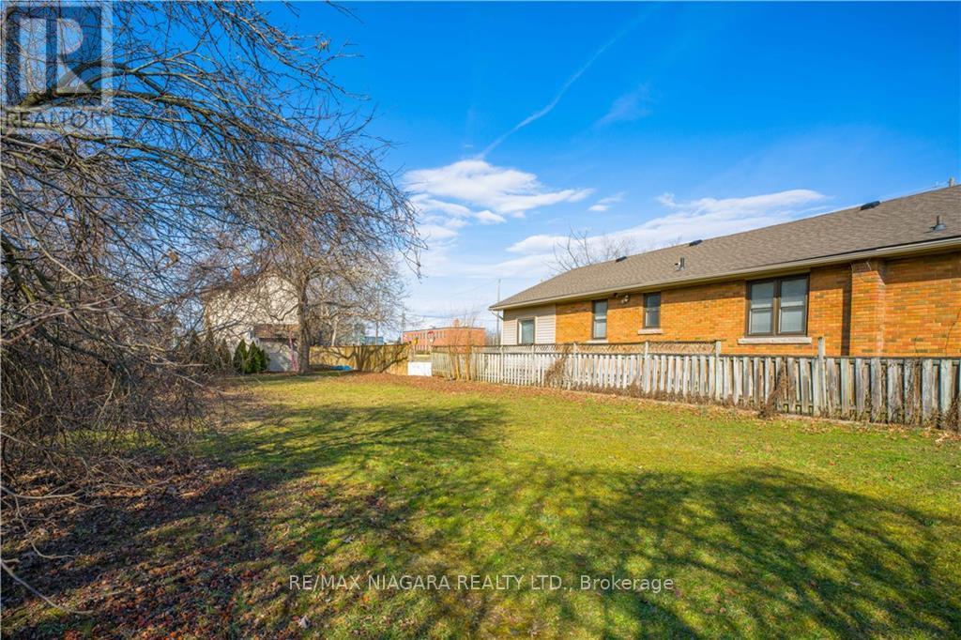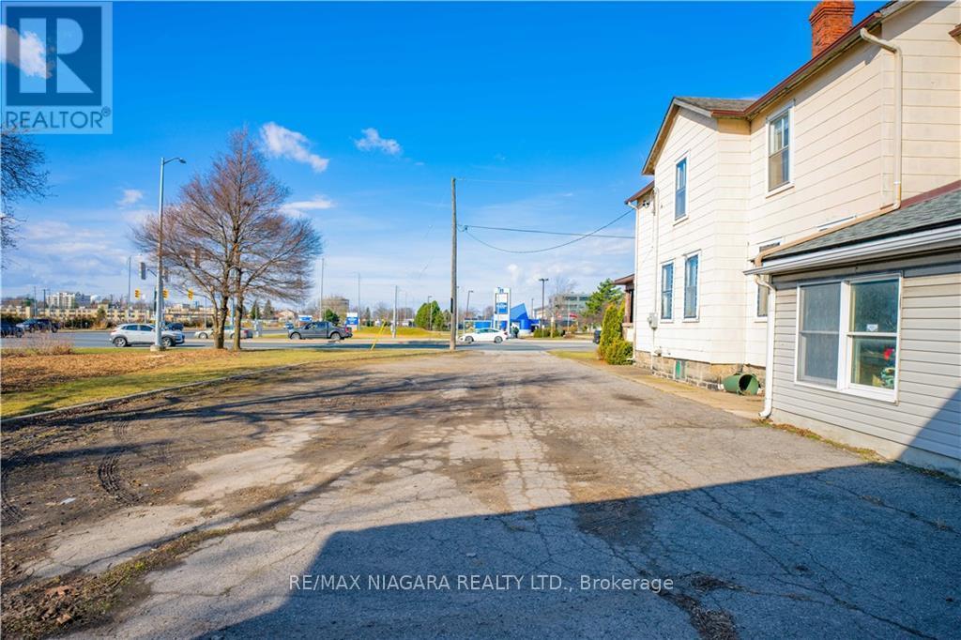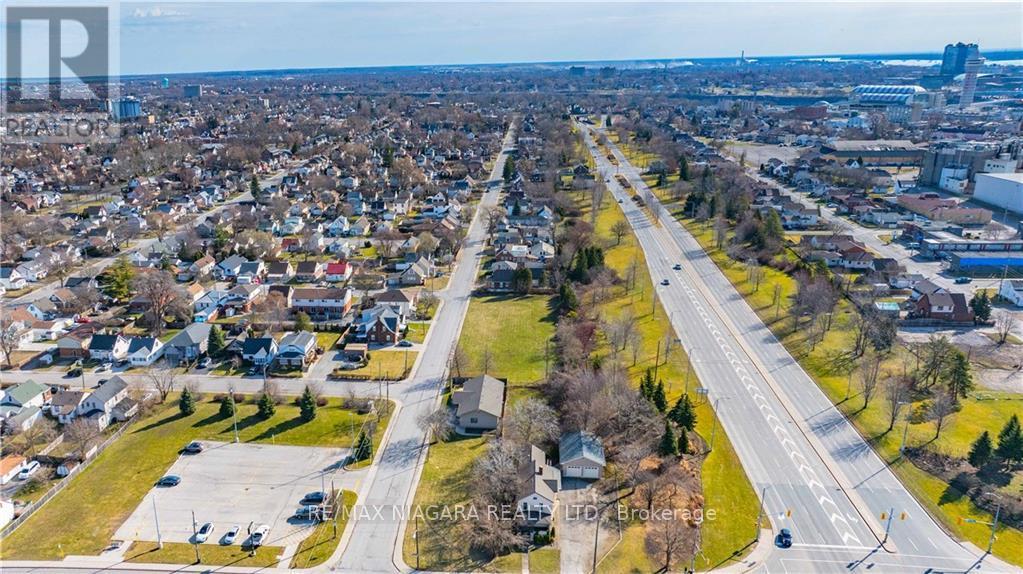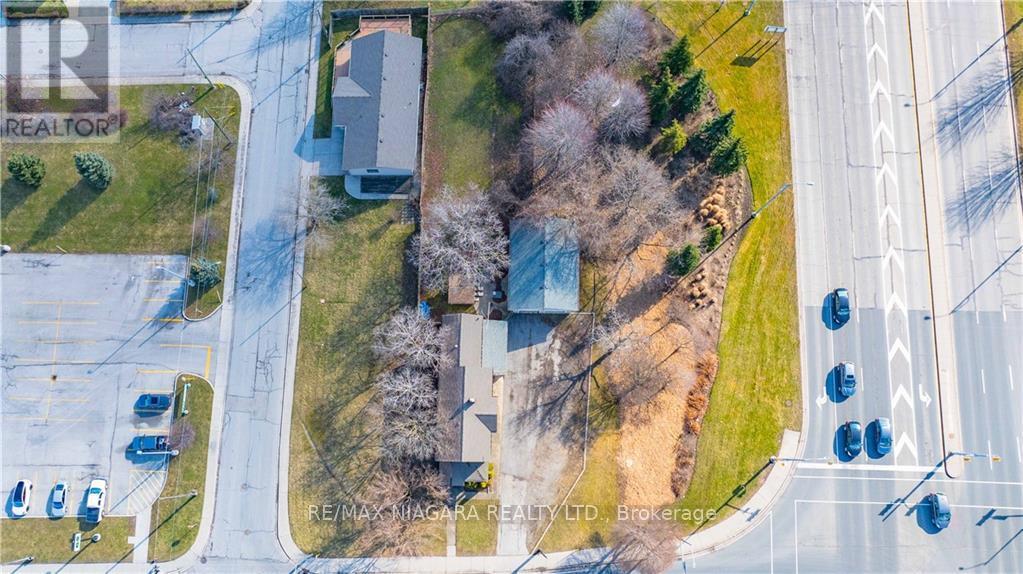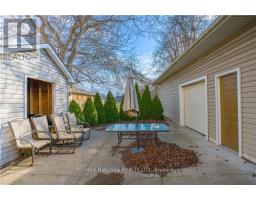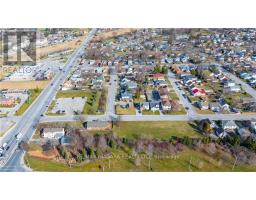5352 Stanley Avenue Niagara Falls, Ontario L2E 5A6
$959,000
7-Bedroom Home Zoned Residential and Open Space on Spacious Lot with large detached garage at Stanley Ave & 420 Intersection - Gateway to Niagara Falls Tourist Zone! Perfectly positioned in the heart of Niagara Falls' bustling tourist district providing unparalleled exposure to both locals and tourists. The Ontario Tourist Information Centre is across the street while the GO bus pick up & GO Bus park & ride are in close proximity. With 100 foot frontage on the bustling Stanley Avenue sitting on 0.40 acres complete with a large double garage (approximately 28 ft X 33 ft), the opportunities on this property are endless! (id:50886)
Property Details
| MLS® Number | X8407924 |
| Property Type | Single Family |
| ParkingSpaceTotal | 8 |
Building
| BathroomTotal | 2 |
| BedroomsAboveGround | 7 |
| BedroomsTotal | 7 |
| BasementDevelopment | Unfinished |
| BasementType | N/a (unfinished) |
| ConstructionStyleAttachment | Detached |
| FoundationType | Block |
| HalfBathTotal | 1 |
| HeatingFuel | Natural Gas |
| HeatingType | Radiant Heat |
| StoriesTotal | 2 |
| Type | House |
| UtilityWater | Municipal Water |
Parking
| Detached Garage |
Land
| Acreage | Yes |
| Sewer | Sanitary Sewer |
| SizeDepth | 245 Ft |
| SizeFrontage | 100 Ft |
| SizeIrregular | 100 X 245 Ft |
| SizeTotalText | 100 X 245 Ft|25 - 50 Acres |
Rooms
| Level | Type | Length | Width | Dimensions |
|---|---|---|---|---|
| Second Level | Bedroom | 3.73 m | 3.56 m | 3.73 m x 3.56 m |
| Second Level | Bedroom | 3.05 m | 3.35 m | 3.05 m x 3.35 m |
| Second Level | Bedroom | 2.29 m | 3.43 m | 2.29 m x 3.43 m |
| Second Level | Bedroom | 2.29 m | 3.56 m | 2.29 m x 3.56 m |
| Second Level | Bedroom | 2.26 m | 3.15 m | 2.26 m x 3.15 m |
| Main Level | Kitchen | 4.27 m | 5.05 m | 4.27 m x 5.05 m |
| Main Level | Bedroom | 2.29 m | 2.29 m | 2.29 m x 2.29 m |
| Main Level | Bedroom | 2.29 m | 3.51 m | 2.29 m x 3.51 m |
| Main Level | Living Room | 4.57 m | 7.01 m | 4.57 m x 7.01 m |
https://www.realtor.ca/real-estate/26998116/5352-stanley-avenue-niagara-falls
Interested?
Contact us for more information
Michael Muraco
Broker










