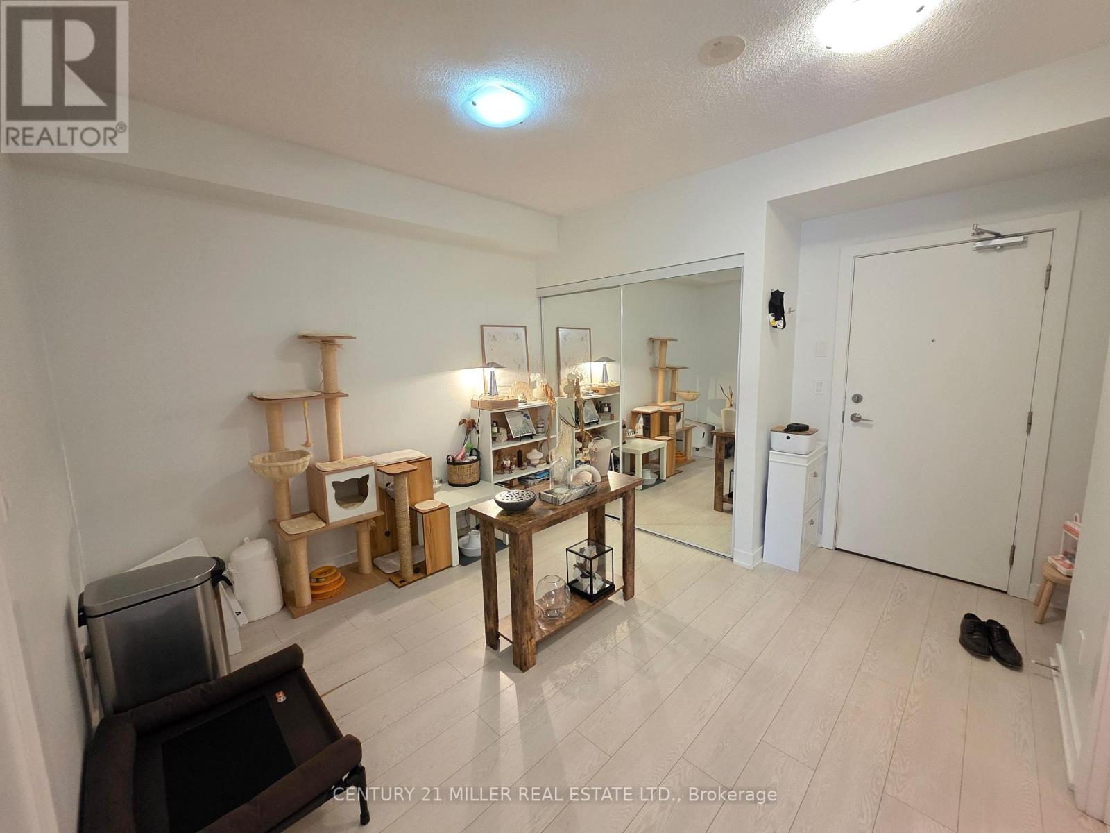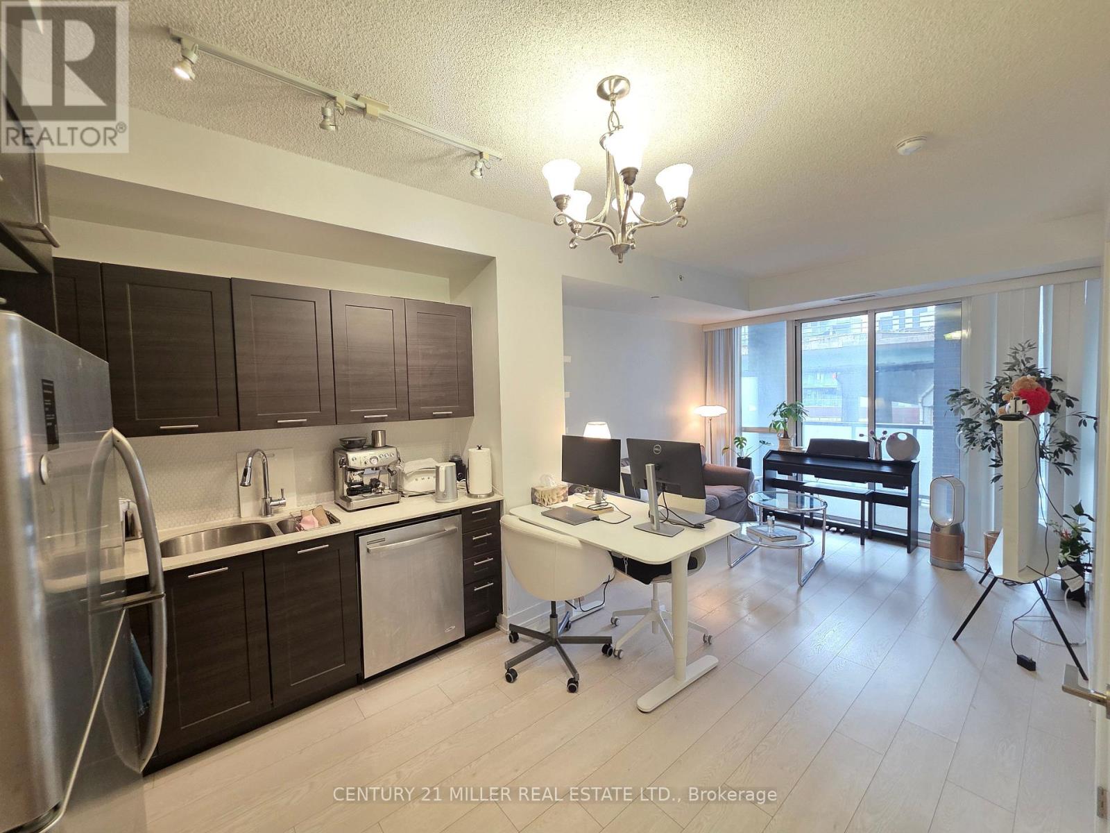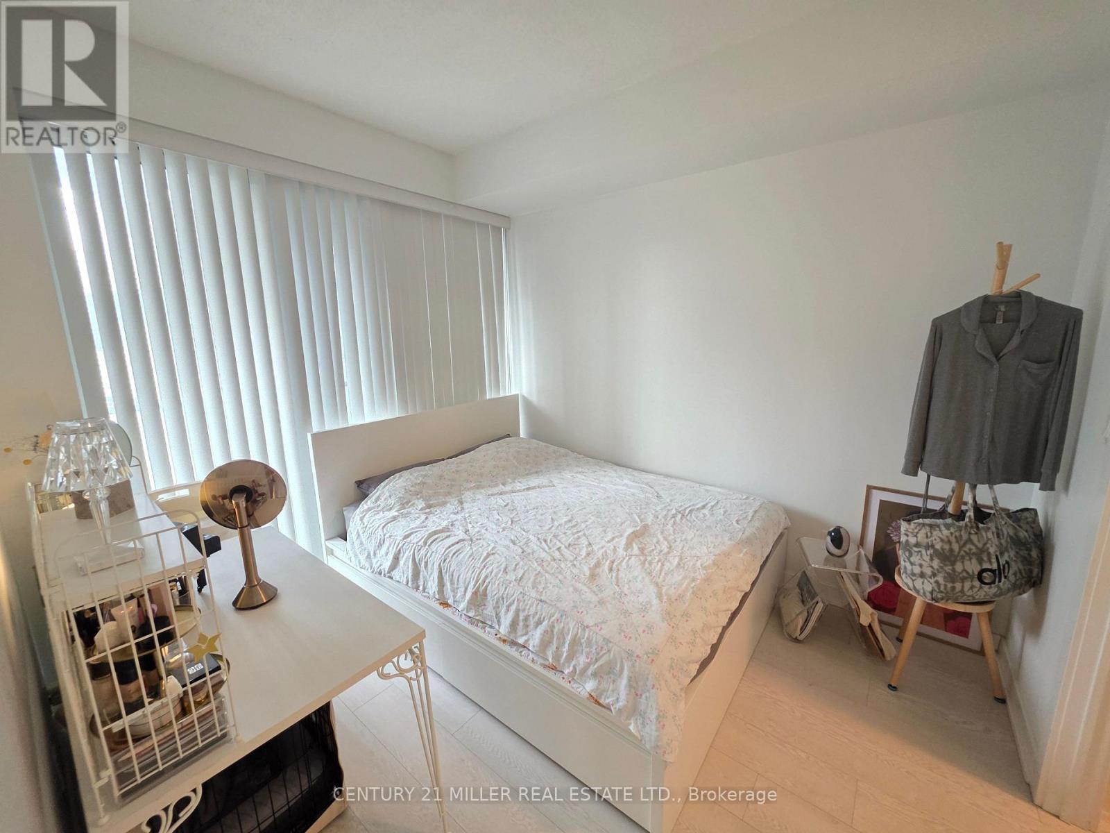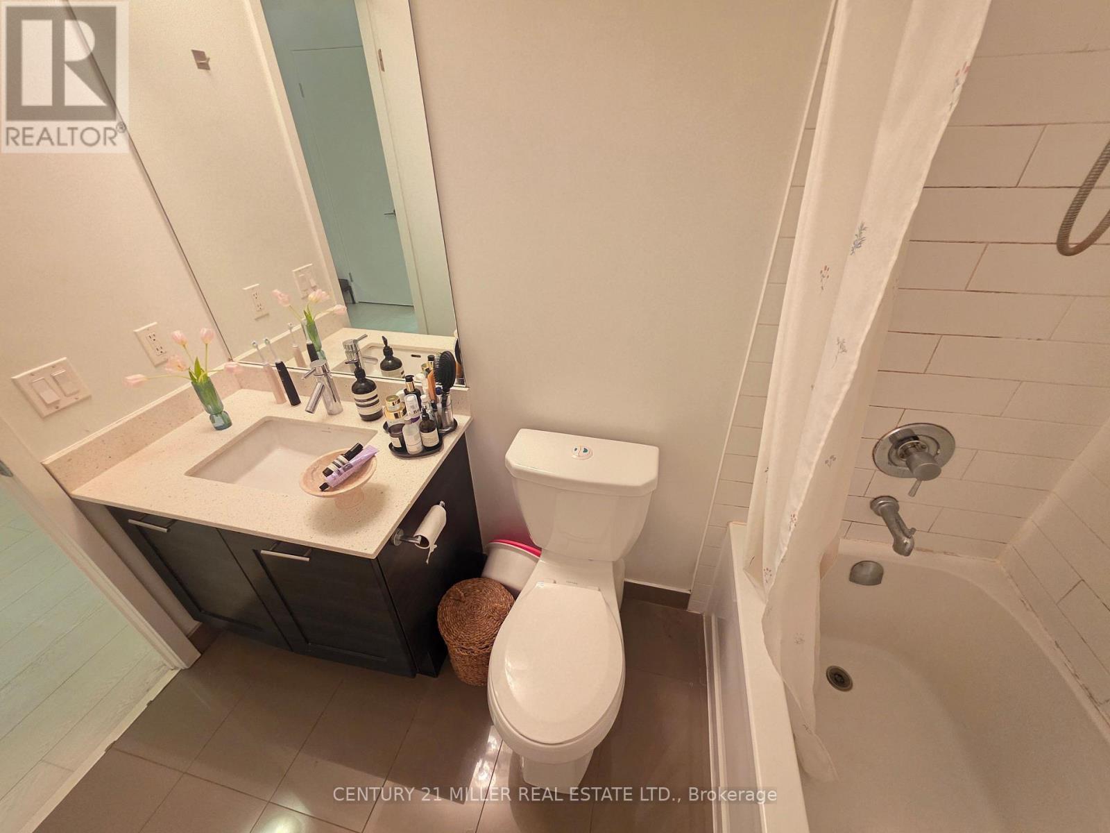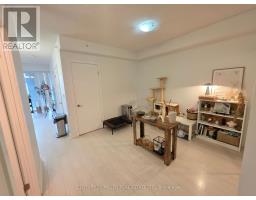536 - 20 Bruyeres Mews Toronto, Ontario M5V 0G8
2 Bedroom
1 Bathroom
600 - 699 ft2
Central Air Conditioning
Forced Air
$2,300 Monthly
Amazing Location Close To Everything! Luxury Building 1 Bedroom W/ Study Open Concept Design, 9' Ceiling With Floor To Ceiling Windows.Very Spacious Layout, Walk Outs To Large Balcony. Laminate Flooring Throughout, Lots Of Upgrades. One Underground Parking. Steps To Tim Horton,Waterfront, Ttc, Parks, Shops, Restaurants & Entertainment! Visitor Parking. 24 Notice For Showingsgym, Party Room, Roof Top Bbq And Garden. (id:50886)
Property Details
| MLS® Number | C12192534 |
| Property Type | Single Family |
| Community Name | Waterfront Communities C1 |
| Amenities Near By | Marina, Park, Place Of Worship, Public Transit, Schools |
| Community Features | Pets Not Allowed |
| Features | Balcony |
| Parking Space Total | 1 |
Building
| Bathroom Total | 1 |
| Bedrooms Above Ground | 1 |
| Bedrooms Below Ground | 1 |
| Bedrooms Total | 2 |
| Age | 0 To 5 Years |
| Amenities | Security/concierge, Exercise Centre, Party Room, Storage - Locker |
| Appliances | Cooktop, Dishwasher, Dryer, Hood Fan, Microwave, Oven, Washer, Refrigerator |
| Cooling Type | Central Air Conditioning |
| Exterior Finish | Concrete |
| Heating Fuel | Natural Gas |
| Heating Type | Forced Air |
| Size Interior | 600 - 699 Ft2 |
| Type | Apartment |
Parking
| Underground | |
| Garage |
Land
| Acreage | No |
| Land Amenities | Marina, Park, Place Of Worship, Public Transit, Schools |
| Surface Water | Lake/pond |
Rooms
| Level | Type | Length | Width | Dimensions |
|---|---|---|---|---|
| Main Level | Kitchen | 3 m | 3 m | 3 m x 3 m |
| Main Level | Bedroom | 3 m | 3 m | 3 m x 3 m |
| Main Level | Den | 3 m | 3 m | 3 m x 3 m |
| Main Level | Family Room | 3 m | 3 m | 3 m x 3 m |
Contact Us
Contact us for more information
Jack Wong
Salesperson
listwithjackwong.com/
www.facebook.com/jack.wong.31149
Century 21 Miller Real Estate Ltd.
2400 Dundas St W Unit 6 #513
Mississauga, Ontario L5K 2R8
2400 Dundas St W Unit 6 #513
Mississauga, Ontario L5K 2R8
(905) 845-9180
(905) 845-7674



