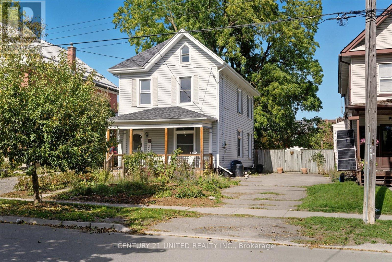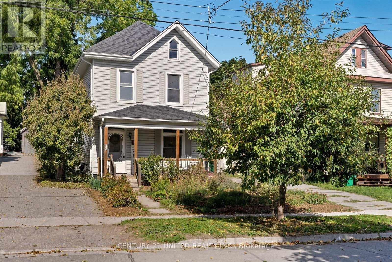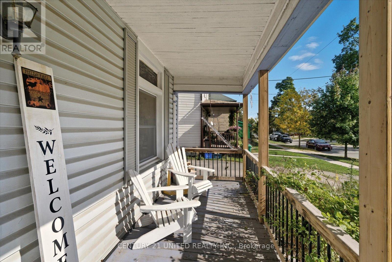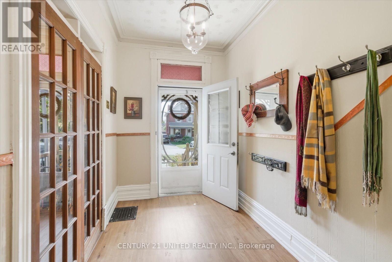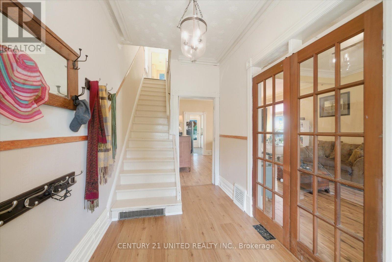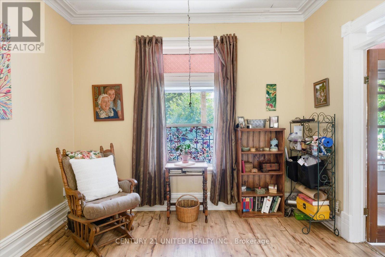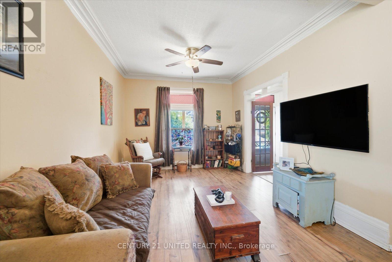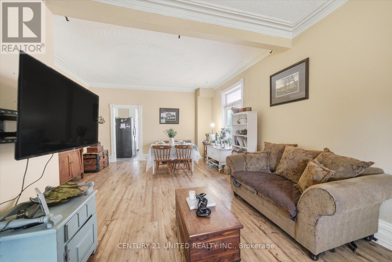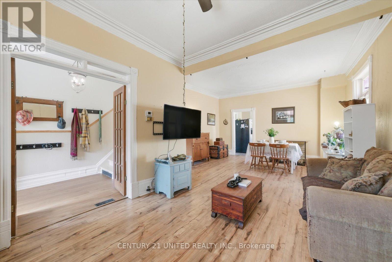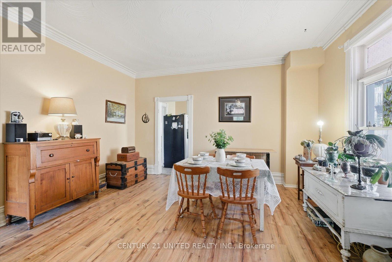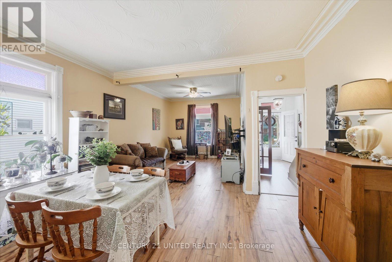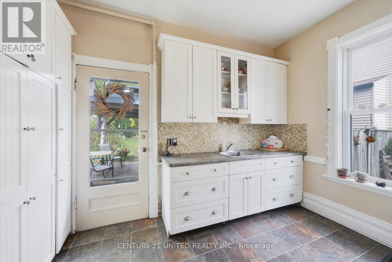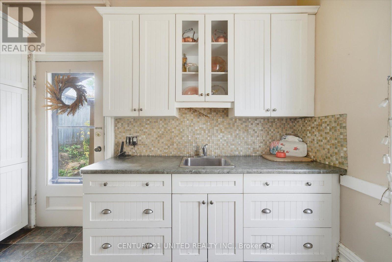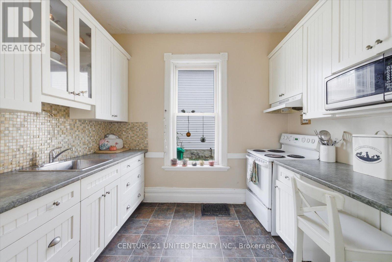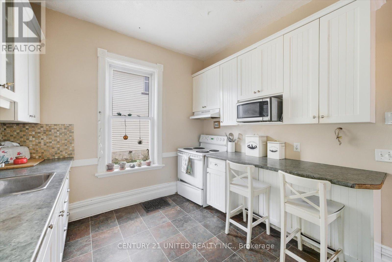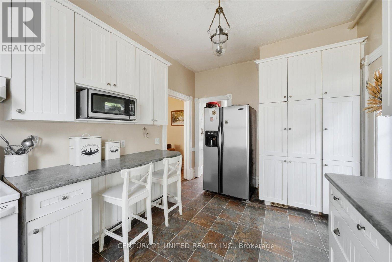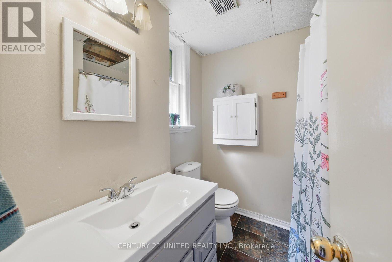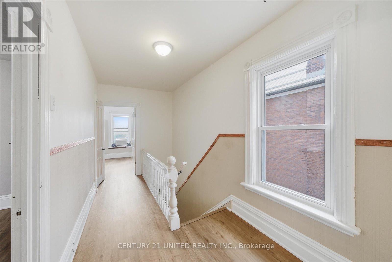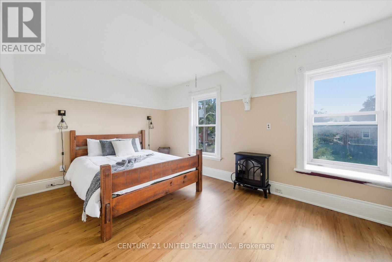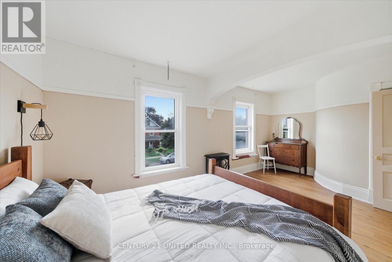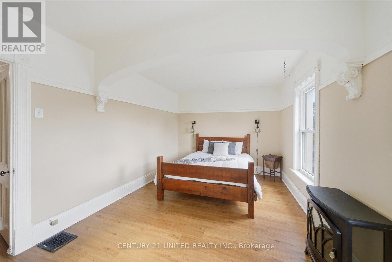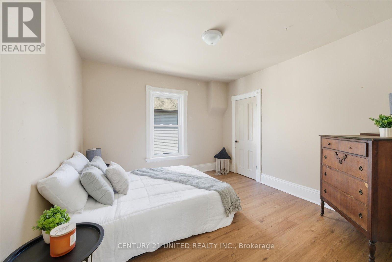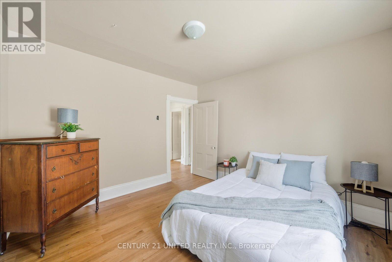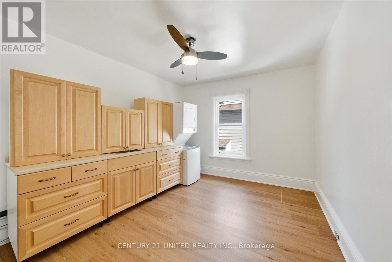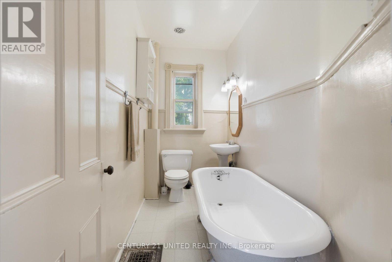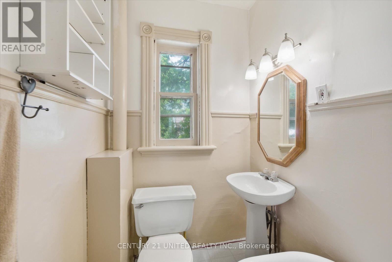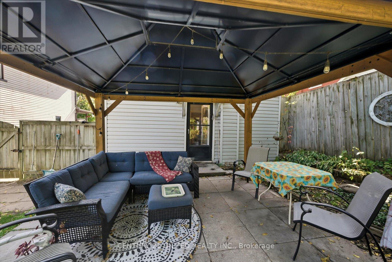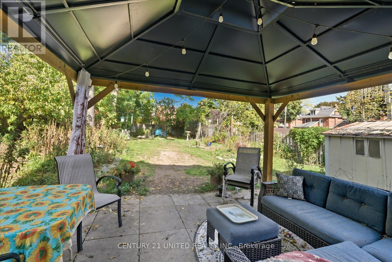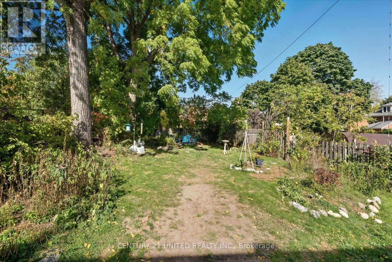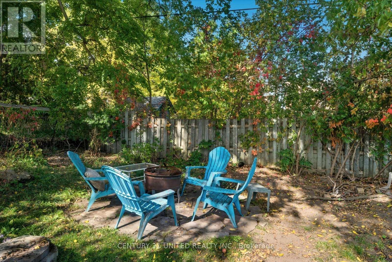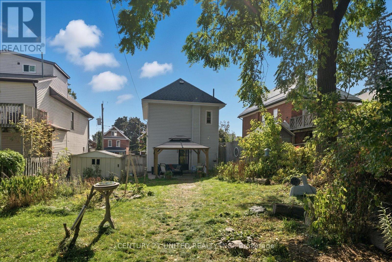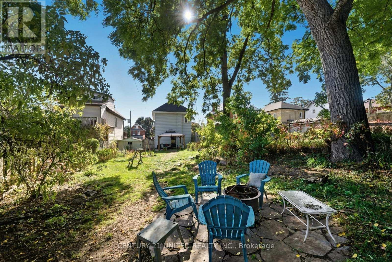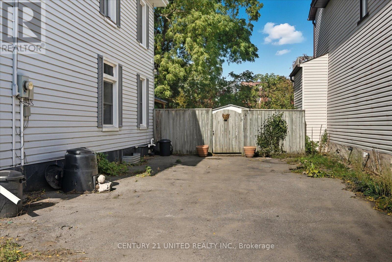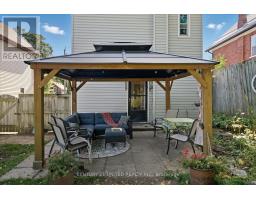536 Bolivar Street Peterborough, Ontario K9J 4R8
$450,000
Welcome to 536 Bolivar Street a charming 2.5-storey home filled with warmth and character. Step inside and you'll be greeted by tall ceilings and a welcoming main floor that offers a sense of space and comfort. Upstairs, natural light fills the home, highlighting three inviting bedrooms, including a versatile room with convenient in-room laundry and a spacious primary bedroom. The upper half-storey offers exciting potential a blank canvas ready to be transformed into your dream space, whether that's an office, studio, or cozy loft retreat. Outside, enjoy the covered porch, double-wide driveway with ample parking and a large backyard oasis -- ideal for entertaining, gardening, or simply unwinding. Ideally located near everyday essentials -- cafs, grocers, restaurants, parks, schools and a short drive to Highway 115.Full of charm, convenience, and opportunity, this home is ready for its next chapter. Come fall in love and make it yours today! (id:50886)
Property Details
| MLS® Number | X12462240 |
| Property Type | Single Family |
| Community Name | Town Ward 3 |
| Amenities Near By | Park, Place Of Worship, Public Transit |
| Equipment Type | Water Heater, Furnace |
| Features | Gazebo |
| Parking Space Total | 2 |
| Rental Equipment Type | Water Heater, Furnace |
| Structure | Shed |
Building
| Bathroom Total | 2 |
| Bedrooms Above Ground | 3 |
| Bedrooms Total | 3 |
| Appliances | Water Heater, Dryer, Stove, Washer, Refrigerator |
| Basement Development | Unfinished |
| Basement Type | N/a (unfinished) |
| Construction Style Attachment | Detached |
| Exterior Finish | Brick, Vinyl Siding |
| Foundation Type | Stone |
| Heating Fuel | Natural Gas |
| Heating Type | Forced Air |
| Stories Total | 3 |
| Size Interior | 1,100 - 1,500 Ft2 |
| Type | House |
| Utility Water | Municipal Water |
Parking
| No Garage |
Land
| Acreage | No |
| Fence Type | Fully Fenced, Fenced Yard |
| Land Amenities | Park, Place Of Worship, Public Transit |
| Sewer | Sanitary Sewer |
| Size Depth | 160 Ft ,8 In |
| Size Frontage | 42 Ft |
| Size Irregular | 42 X 160.7 Ft |
| Size Total Text | 42 X 160.7 Ft|under 1/2 Acre |
Rooms
| Level | Type | Length | Width | Dimensions |
|---|---|---|---|---|
| Second Level | Primary Bedroom | 5.66 m | 3.03 m | 5.66 m x 3.03 m |
| Second Level | Bedroom | 3.59 m | 3.35 m | 3.59 m x 3.35 m |
| Second Level | Bedroom | 4.11 m | 3.2 m | 4.11 m x 3.2 m |
| Second Level | Bathroom | 1.45 m | 2.65 m | 1.45 m x 2.65 m |
| Third Level | Other | 5.59 m | 10.58 m | 5.59 m x 10.58 m |
| Basement | Other | 2.26 m | 2.72 m | 2.26 m x 2.72 m |
| Basement | Other | 5.65 m | 10.58 m | 5.65 m x 10.58 m |
| Main Level | Living Room | 3.46 m | 4.05 m | 3.46 m x 4.05 m |
| Main Level | Dining Room | 4.67 m | 3.65 m | 4.67 m x 3.65 m |
| Main Level | Kitchen | 4.17 m | 2.78 m | 4.17 m x 2.78 m |
| Main Level | Bathroom | 1.93 m | 1.84 m | 1.93 m x 1.84 m |
| Main Level | Foyer | 2.1 m | 3.95 m | 2.1 m x 3.95 m |
https://www.realtor.ca/real-estate/28989505/536-bolivar-street-peterborough-town-ward-3-town-ward-3
Contact Us
Contact us for more information
Lindsay Seabrooke
Salesperson
387 George Street South P.o. Box 178
Peterborough, Ontario K9J 6Y8
(705) 743-4444
(705) 743-9606
www.goldpost.com/
Jessica Claire Yates
Salesperson
(705) 772-5377
www.jessyates.ca/
www.facebook.com/jessicayatespeterborough/
387 George Street South P.o. Box 178
Peterborough, Ontario K9J 6Y8
(705) 743-4444
(705) 743-9606
www.goldpost.com/

