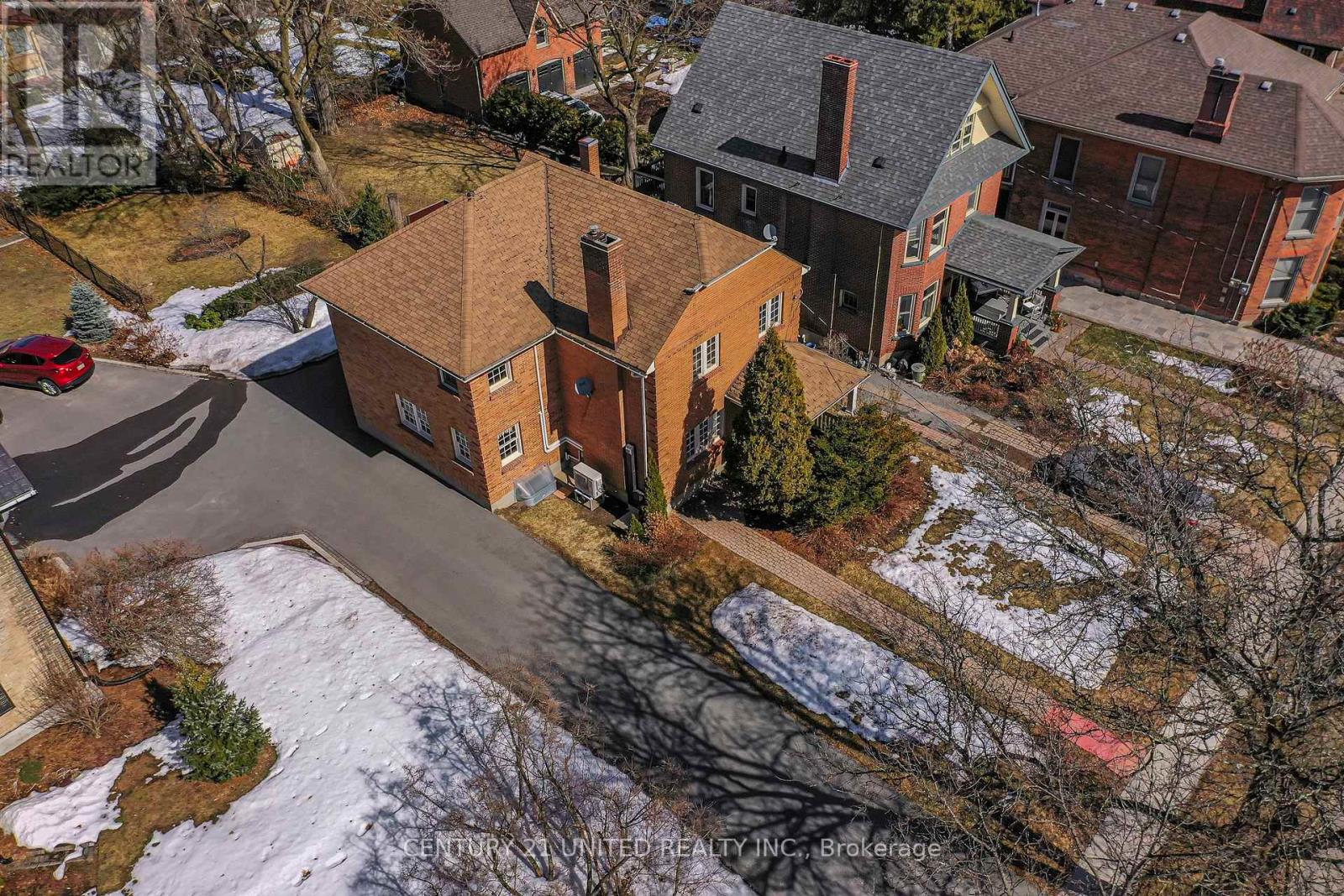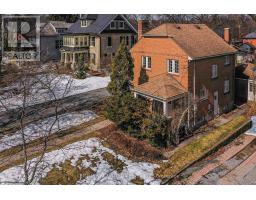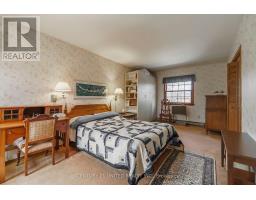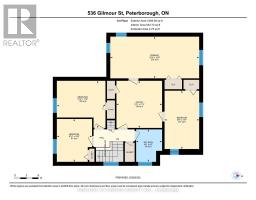536 Gilmour Street Peterborough Central, Ontario K9H 2K2
4 Bedroom
3 Bathroom
2,000 - 2,500 ft2
Fireplace
Radiant Heat
$729,900
Handsome 2 storey brick Old West End home (45' x 186' lot) on desirable Gilmour Avenue. Great features and layout: hardwood floors, coffered ceiling, fireplace, powder room, double car garage, rec room, attic storage, plenty of natural light, large principal rooms, and 4 bedrooms plus office on the second floor. Nestled amongst grand century homes; walking distance to schools, shops, parks, restaurant/patio district - it's easy to see why this area is in demand. A pre-inspected home .... renovate, decorate, and make this one your very own. (id:50886)
Property Details
| MLS® Number | X12085831 |
| Property Type | Single Family |
| Community Name | 3 Old West End |
| Amenities Near By | Park, Hospital, Place Of Worship, Public Transit |
| Equipment Type | Water Heater |
| Features | Level |
| Parking Space Total | 4 |
| Rental Equipment Type | Water Heater |
| Structure | Deck |
Building
| Bathroom Total | 3 |
| Bedrooms Above Ground | 4 |
| Bedrooms Total | 4 |
| Age | 100+ Years |
| Amenities | Fireplace(s) |
| Appliances | Dryer, Microwave, Stove, Washer, Window Coverings, Refrigerator |
| Basement Type | Full |
| Construction Style Attachment | Detached |
| Exterior Finish | Brick |
| Fireplace Present | Yes |
| Fireplace Total | 1 |
| Foundation Type | Concrete, Block |
| Half Bath Total | 1 |
| Heating Fuel | Oil |
| Heating Type | Radiant Heat |
| Stories Total | 2 |
| Size Interior | 2,000 - 2,500 Ft2 |
| Type | House |
| Utility Water | Municipal Water |
Parking
| Attached Garage | |
| Garage |
Land
| Acreage | No |
| Land Amenities | Park, Hospital, Place Of Worship, Public Transit |
| Sewer | Sanitary Sewer |
| Size Depth | 186 Ft |
| Size Frontage | 45 Ft |
| Size Irregular | 45 X 186 Ft |
| Size Total Text | 45 X 186 Ft|under 1/2 Acre |
| Zoning Description | R.1, 1m, 2m |
Rooms
| Level | Type | Length | Width | Dimensions |
|---|---|---|---|---|
| Second Level | Primary Bedroom | 3.18 m | 6.79 m | 3.18 m x 6.79 m |
| Second Level | Bedroom | 4.45 m | 2.64 m | 4.45 m x 2.64 m |
| Second Level | Bedroom | 3.59 m | 3.72 m | 3.59 m x 3.72 m |
| Second Level | Bedroom | 3.27 m | 2.69 m | 3.27 m x 2.69 m |
| Second Level | Office | 3.59 m | 3.49 m | 3.59 m x 3.49 m |
| Lower Level | Utility Room | 6.17 m | 7.95 m | 6.17 m x 7.95 m |
| Lower Level | Recreational, Games Room | 2.95 m | 6.63 m | 2.95 m x 6.63 m |
| Lower Level | Office | 1.78 m | 2.48 m | 1.78 m x 2.48 m |
| Main Level | Living Room | 3.85 m | 8 m | 3.85 m x 8 m |
| Main Level | Dining Room | 3.2 m | 5.51 m | 3.2 m x 5.51 m |
| Main Level | Kitchen | 5.2 m | 2.65 m | 5.2 m x 2.65 m |
Utilities
| Cable | Available |
| Sewer | Installed |
Contact Us
Contact us for more information
Mara Cook
Salesperson
www.maracook.com/
Century 21 United Realty Inc.
(705) 743-4444
www.goldpost.com/

















































































