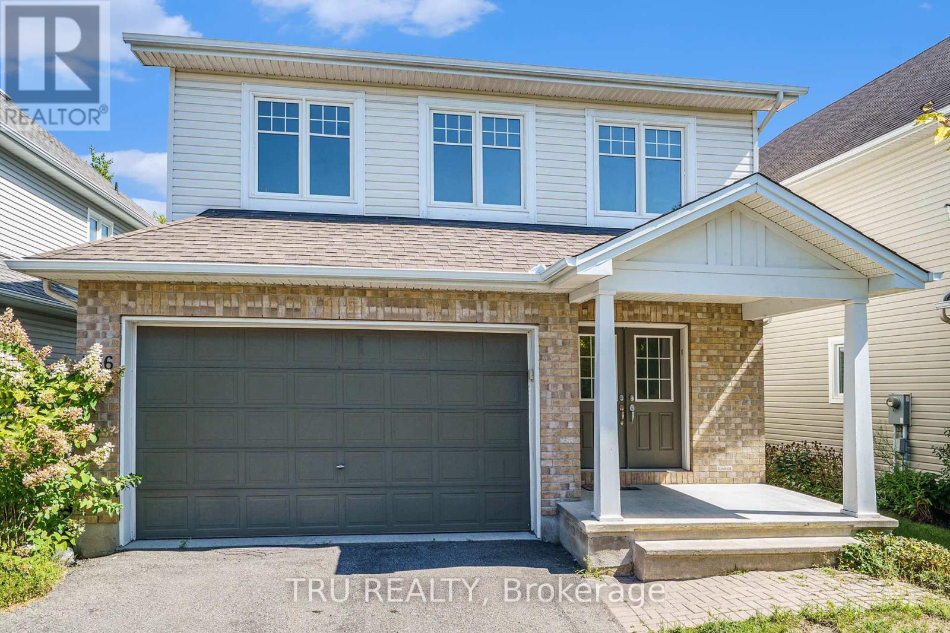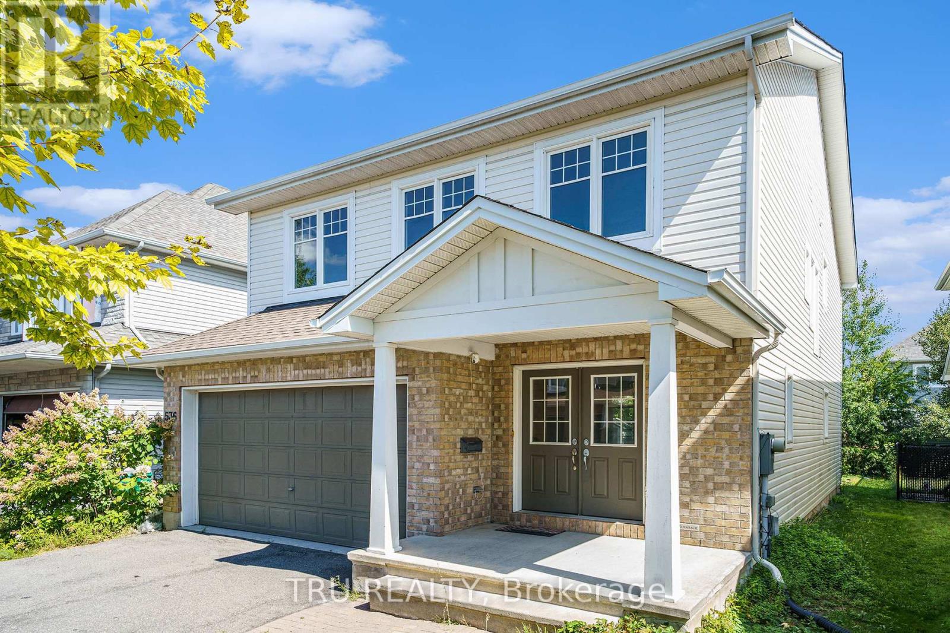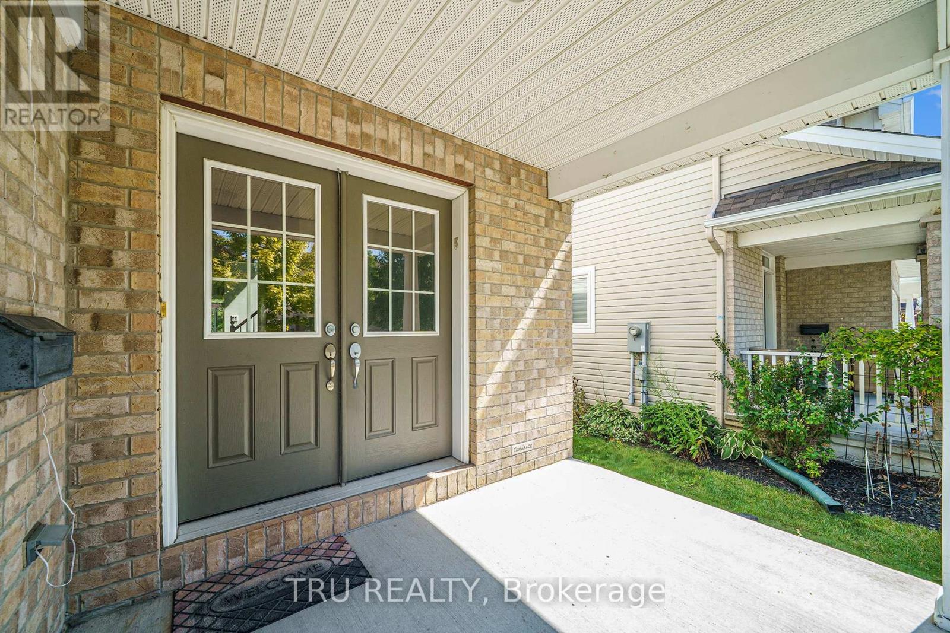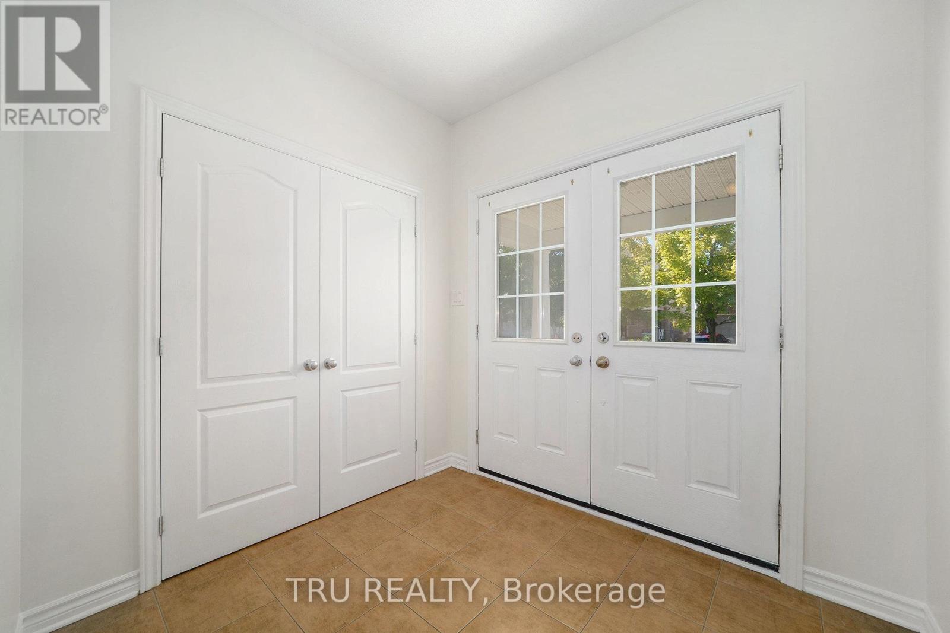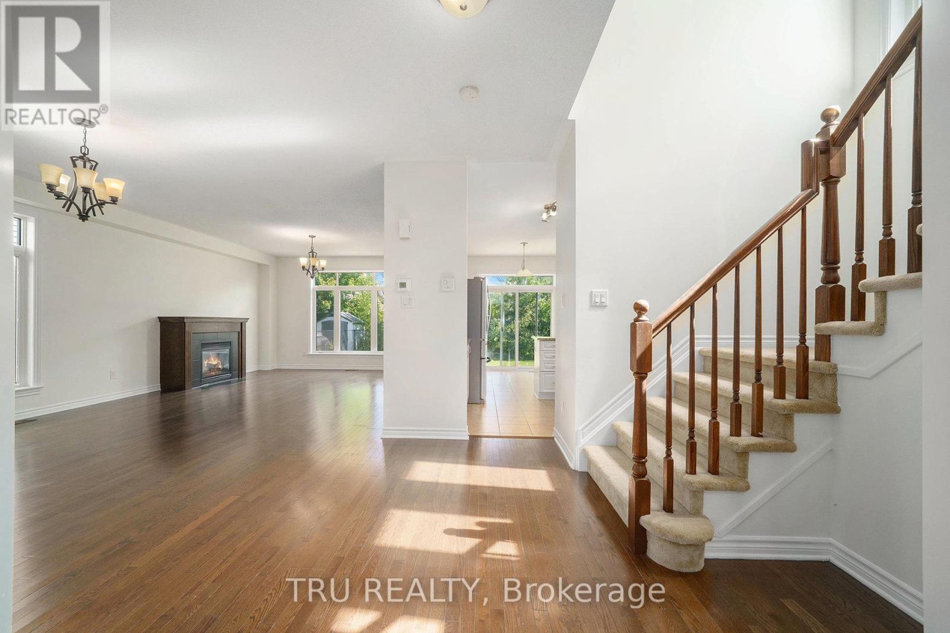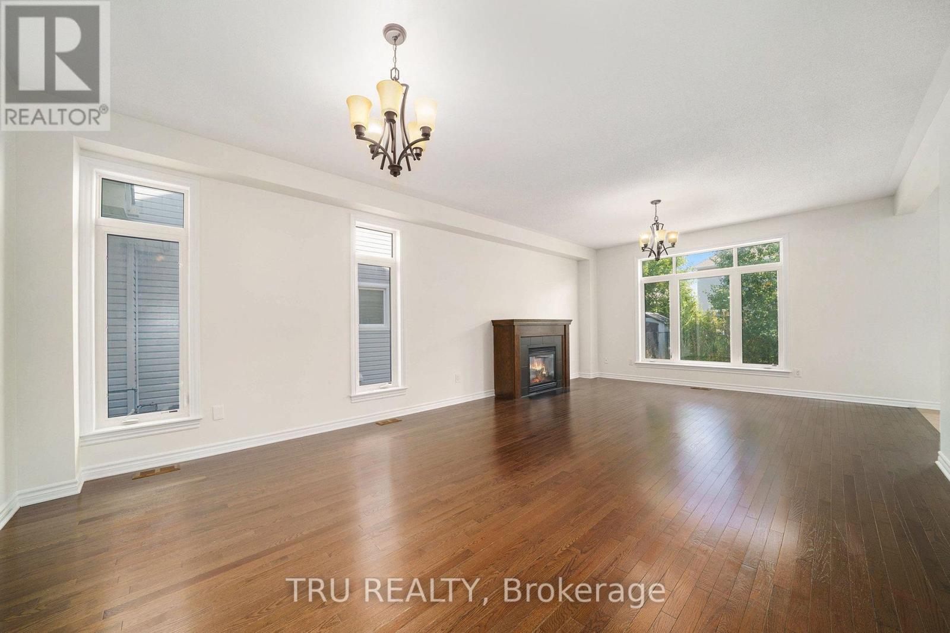536 Golden Sedge Way Ottawa, Ontario K1T 0G5
$825,000
Welcome to your next home in Findlay Creek, one of Ottawas most sought-after neighborhoods!Located on a quiet, family-friendly street, this property is just steps from schools, shopping, walking trails, public transit, and only 20 minutes from downtown.This beautiful 4-bedroom, 4-bathroom home features a spacious and bright main floor with hardwood and ceramic flooring throughout, creating a warm and inviting atmosphere from the moment you walk in.The kitchen is fully equipped with stainless steel appliances, granite countertops, and plenty of storage space.Upstairs, you'll find four generously sized bedrooms, including a primary suite with a 5-piece ensuite, walk-in closet, and a convenient second-floor laundry room designed to simplify your daily routine.The fully finished basement offers even more space, with a large family room, a versatile area perfect for an office or additional bedroom, a full bathroom ideal for guests or growing families, and ample storage areas.Outside, enjoy a large backyard ready to be customized into your own oasis perfect for outdoor entertaining, playtime with kids, or relaxing with family and pets.Bienvenue dans votre future maison à Findlay Creek, lun des quartiers les plus prisés dOttawa ! Située dans une rue calme et familiale, à proximité des écoles, commerces, sentiers et transports, cette maison de 4 chambres et 4 salles de bains offre un rez-de-chaussée lumineux avec planchers en bois franc et céramique. La cuisine moderne comprend des électroménagers en acier inoxydable, comptoirs en granit et grand rangement. À létage : 4 chambres, dont une suite principale avec salle de bain attenante et walk-in, buanderie dans la même étage. Le sous-sol fini propose une salle familiale, un espace bureau ou chambre, une salle de bain complète et du rangement. Cour arrière spacieuse, idéale pour relaxer. (id:50886)
Property Details
| MLS® Number | X12382991 |
| Property Type | Single Family |
| Community Name | 2605 - Blossom Park/Kemp Park/Findlay Creek |
| Parking Space Total | 4 |
Building
| Bathroom Total | 4 |
| Bedrooms Above Ground | 4 |
| Bedrooms Total | 4 |
| Appliances | Garage Door Opener Remote(s), Dishwasher, Dryer, Hood Fan, Microwave, Stove, Washer, Refrigerator |
| Basement Development | Finished |
| Basement Type | N/a (finished) |
| Construction Style Attachment | Detached |
| Cooling Type | Central Air Conditioning |
| Exterior Finish | Brick, Vinyl Siding |
| Fireplace Present | Yes |
| Foundation Type | Poured Concrete |
| Half Bath Total | 1 |
| Heating Fuel | Natural Gas |
| Heating Type | Forced Air |
| Stories Total | 2 |
| Size Interior | 2,000 - 2,500 Ft2 |
| Type | House |
| Utility Water | Municipal Water |
Parking
| Garage |
Land
| Acreage | No |
| Sewer | Sanitary Sewer |
| Size Depth | 32.61 M |
| Size Frontage | 12.65 M |
| Size Irregular | 12.7 X 32.6 M |
| Size Total Text | 12.7 X 32.6 M |
Contact Us
Contact us for more information
Virenis Avila
Broker
403 Bank Street
Ottawa, Ontario K2P 1Y6
(343) 300-6200
trurealty.ca/

