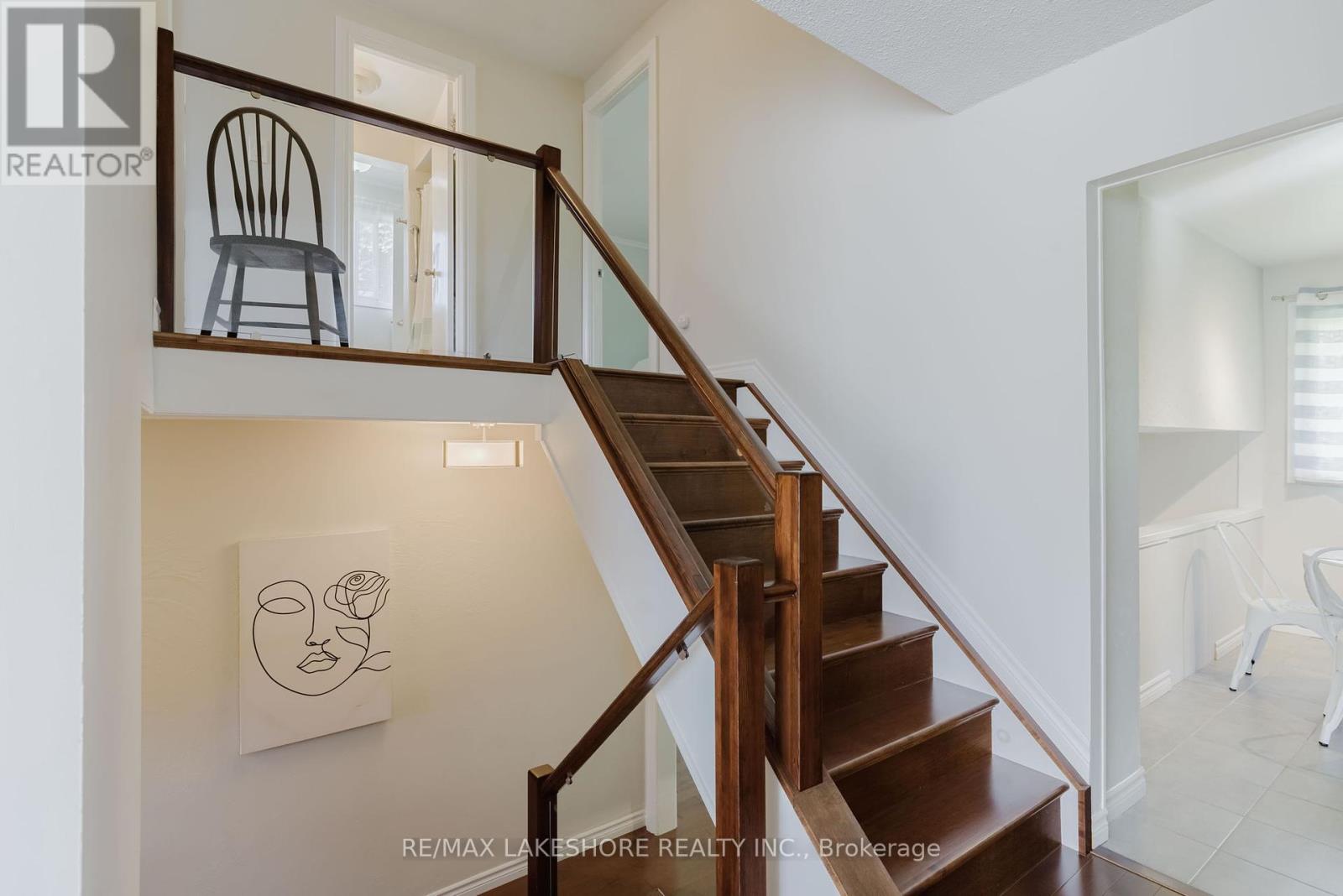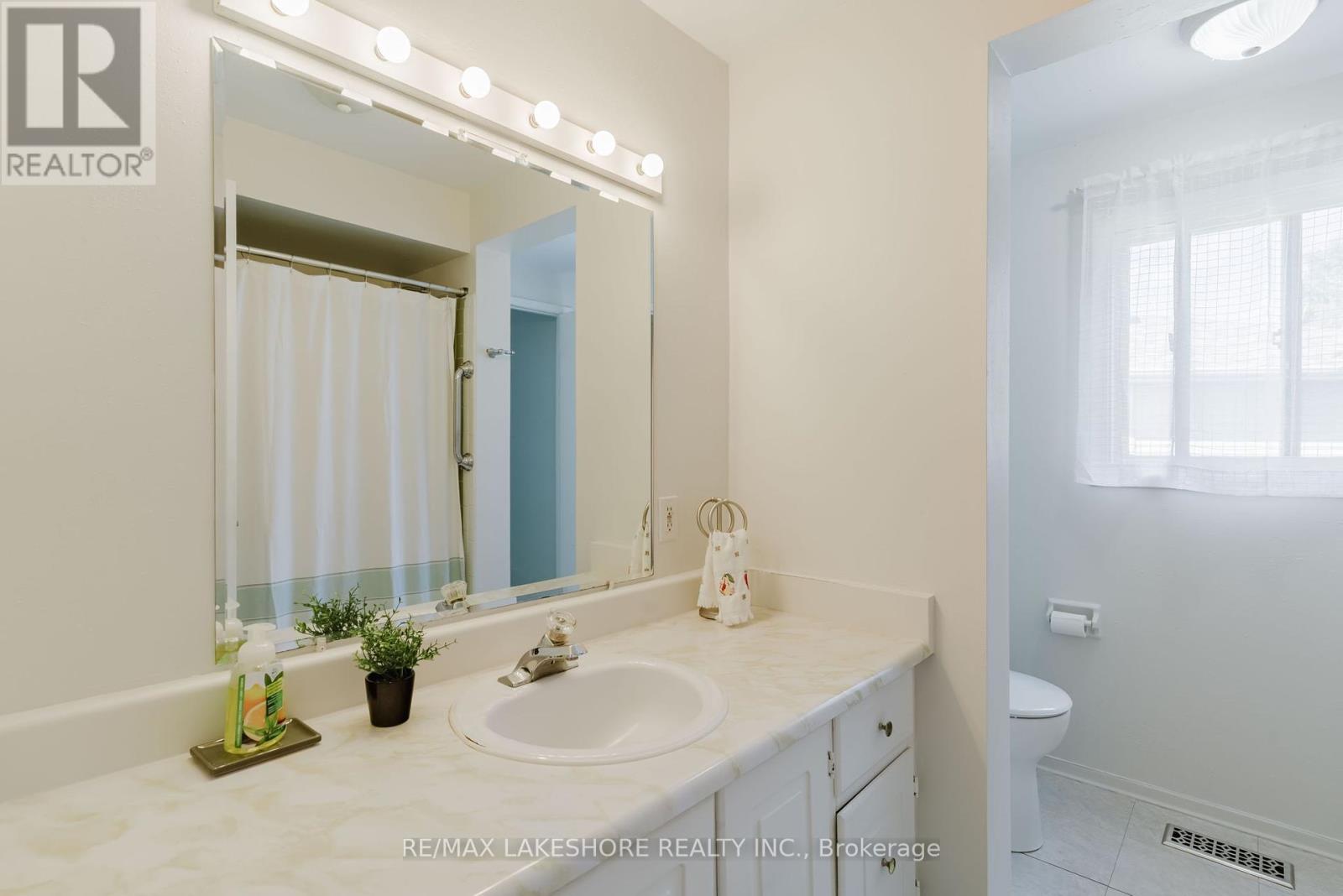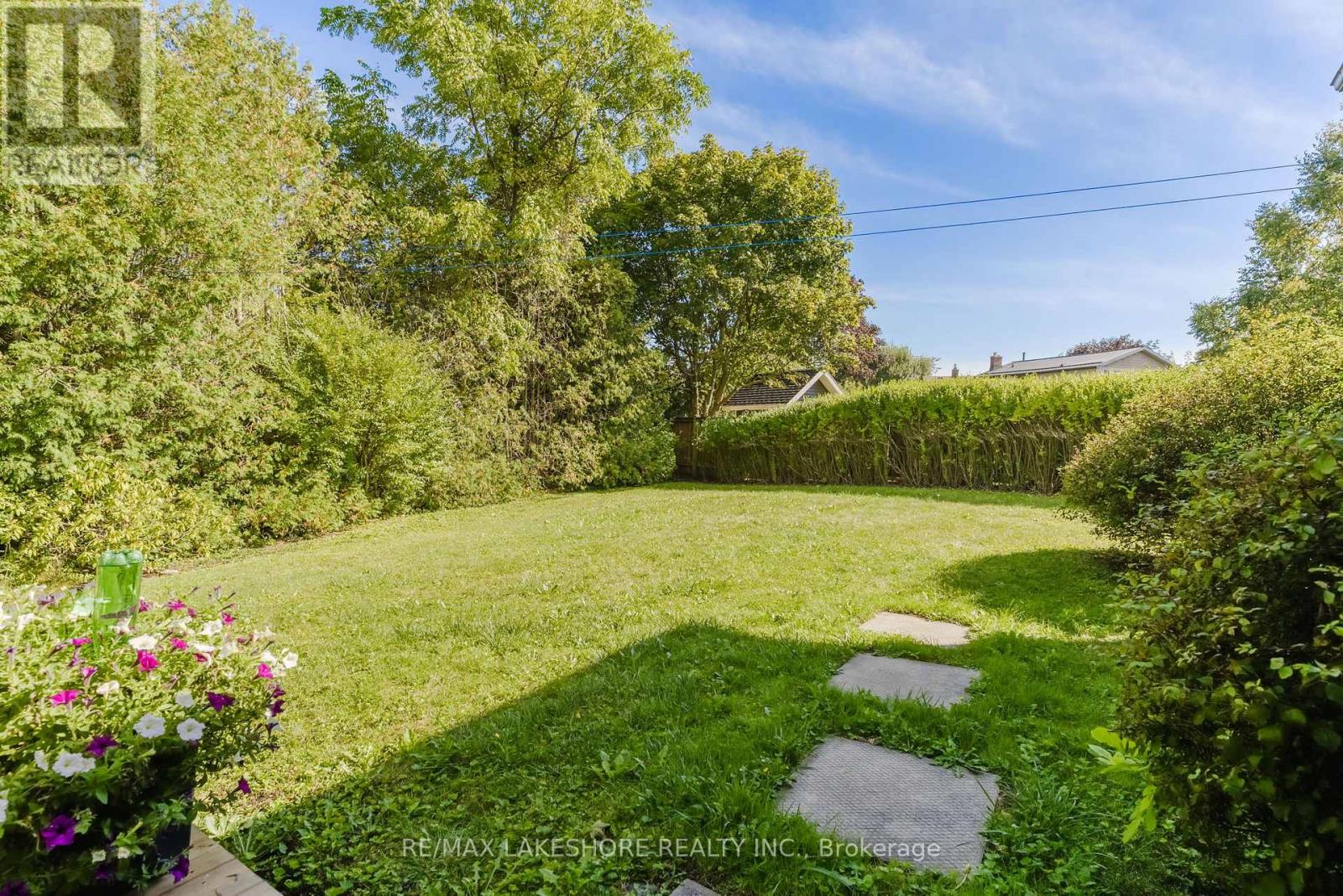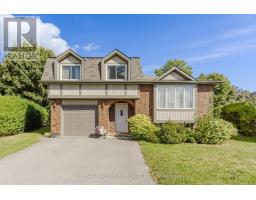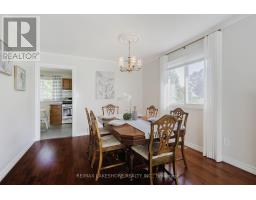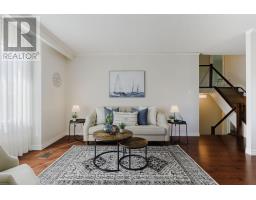536 Maher Crescent Cobourg, Ontario K9A 4S7
$699,000
Ideally situated just a short stroll from downtown shops, restaurants, and the stunning Cobourg Beach, this beautifully maintained three-bedroom home is truly a gem. Step inside to experience a gourmet eat-in kitchen that flows effortlessly into the cozy family room perfect for entertaining friends and family. The elegant formal living and dining rooms provide inviting spaces for gatherings, while the bright and spacious bedrooms offer a tranquil retreat. The primary suite features a convenient 4-piece en suite effect bath, designed for your relaxation. The lower level is a highlight, featuring a generously sized rec room ideal for family movie nights or leisurely weekends. Step outside to your private deck, where you can unwind in your secluded backyard, perfect for outdoor dining or soaking up the sun. With the breathtaking lake just a short walk away, you'll have endless opportunities for peaceful strolls and stunning views. Don't miss your chance to make this lovely home your own , schedule your visit today! (id:50886)
Property Details
| MLS® Number | X9372254 |
| Property Type | Single Family |
| Community Name | Cobourg |
| ParkingSpaceTotal | 3 |
| Structure | Shed |
Building
| BathroomTotal | 2 |
| BedroomsAboveGround | 3 |
| BedroomsTotal | 3 |
| Amenities | Fireplace(s) |
| Appliances | Dryer, Microwave, Refrigerator, Stove, Washer |
| BasementDevelopment | Finished |
| BasementType | N/a (finished) |
| ConstructionStyleAttachment | Detached |
| ConstructionStyleSplitLevel | Sidesplit |
| ExteriorFinish | Brick |
| FireplacePresent | Yes |
| FireplaceTotal | 1 |
| FoundationType | Unknown |
| HalfBathTotal | 1 |
| HeatingFuel | Natural Gas |
| HeatingType | Forced Air |
| Type | House |
| UtilityWater | Municipal Water |
Parking
| Attached Garage |
Land
| Acreage | No |
| Sewer | Sanitary Sewer |
| SizeDepth | 99 Ft ,6 In |
| SizeFrontage | 34 Ft ,9 In |
| SizeIrregular | 34.82 X 99.51 Ft |
| SizeTotalText | 34.82 X 99.51 Ft |
Rooms
| Level | Type | Length | Width | Dimensions |
|---|---|---|---|---|
| Second Level | Primary Bedroom | 4.81 m | 3.48 m | 4.81 m x 3.48 m |
| Second Level | Bathroom | 2.61 m | 2.15 m | 2.61 m x 2.15 m |
| Second Level | Bedroom 2 | 2.61 m | 4.2 m | 2.61 m x 4.2 m |
| Second Level | Bedroom 3 | 2.75 m | 3.09 m | 2.75 m x 3.09 m |
| Lower Level | Recreational, Games Room | 4.56 m | 6.04 m | 4.56 m x 6.04 m |
| Main Level | Kitchen | 4.55 m | 3.47 m | 4.55 m x 3.47 m |
| Main Level | Dining Room | 3.37 m | 2.84 m | 3.37 m x 2.84 m |
| Main Level | Living Room | 4.56 m | 4.44 m | 4.56 m x 4.44 m |
| Ground Level | Family Room | 3.89 m | 3.45 m | 3.89 m x 3.45 m |
| Ground Level | Bathroom | 1.47 m | 1.59 m | 1.47 m x 1.59 m |
https://www.realtor.ca/real-estate/27478864/536-maher-crescent-cobourg-cobourg
Interested?
Contact us for more information
Michael Cortesis
Broker
1011 Elgin Street West
Cobourg, Ontario K9A 5J4






