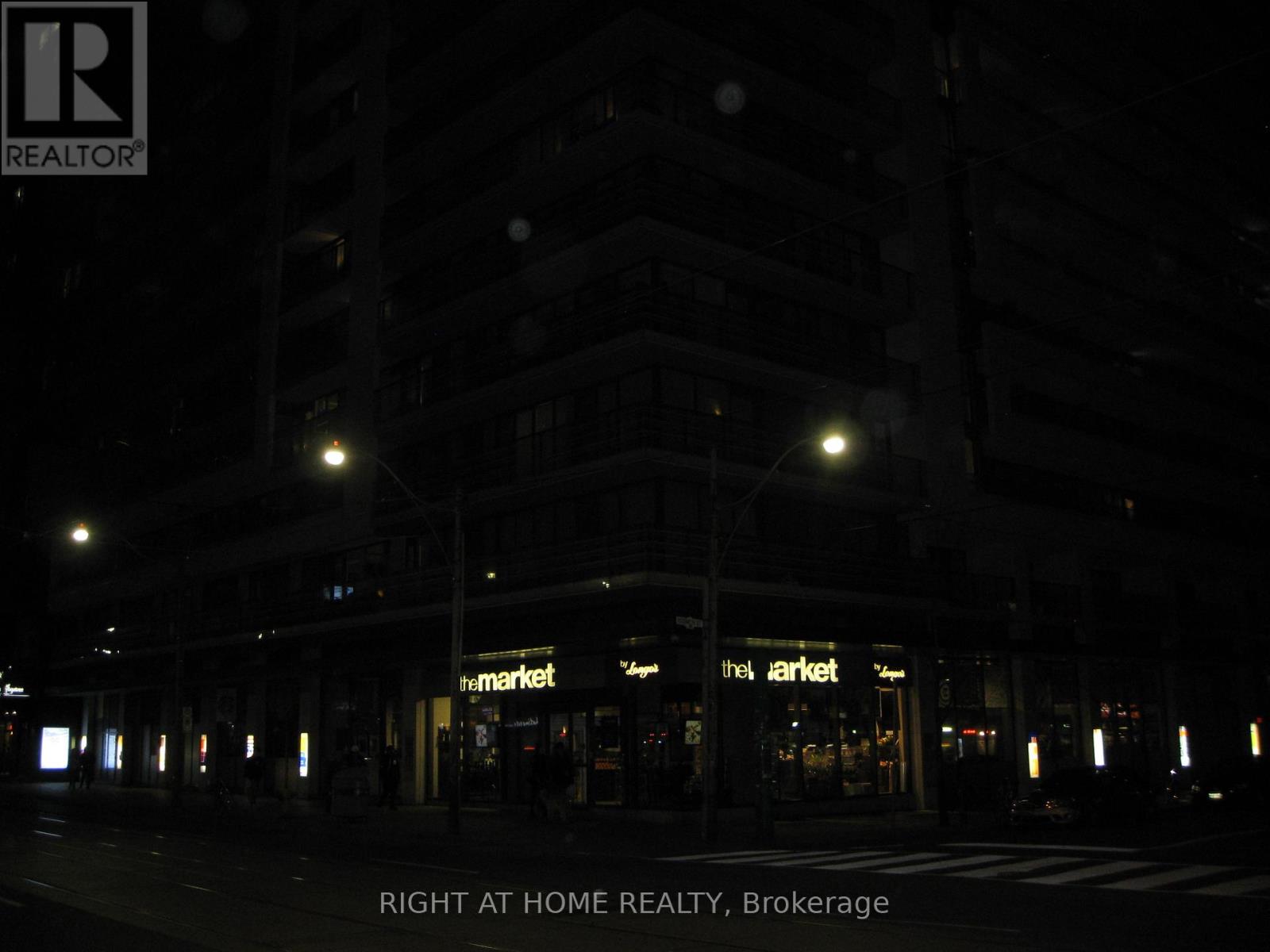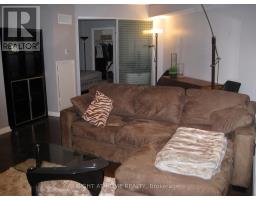537 - 111 Elizabeth Street E Toronto, Ontario M5G 1P7
2 Bedroom
1 Bathroom
700 - 799 ft2
Indoor Pool
Central Air Conditioning
Heat Pump
$2,750 Monthly
Extra Large Furnished 1 Br + Den (770Ss) City Hall By Award Winning (Diamante)! Walk To 2 Subways, Dundas Square, Eaton Centre Ryerson And U of T, Financial District And Hospitals!!! Walkout To Private Balcony Overlooking Courtyard. State Of The Art Facilities, Panorama Rooftop Deck, Longos Grocery At Ground Floor. (id:50886)
Property Details
| MLS® Number | C12179891 |
| Property Type | Single Family |
| Community Name | Bay Street Corridor |
| Community Features | Pets Not Allowed |
| Features | Balcony, Dry |
| Parking Space Total | 1 |
| Pool Type | Indoor Pool |
Building
| Bathroom Total | 1 |
| Bedrooms Above Ground | 1 |
| Bedrooms Below Ground | 1 |
| Bedrooms Total | 2 |
| Age | 11 To 15 Years |
| Amenities | Security/concierge, Exercise Centre, Visitor Parking |
| Appliances | Garage Door Opener Remote(s), Dishwasher, Dryer, Hood Fan, Stove, Washer, Window Coverings, Refrigerator |
| Cooling Type | Central Air Conditioning |
| Exterior Finish | Brick |
| Flooring Type | Laminate, Ceramic |
| Heating Fuel | Natural Gas |
| Heating Type | Heat Pump |
| Size Interior | 700 - 799 Ft2 |
| Type | Apartment |
Parking
| Underground | |
| Garage |
Land
| Acreage | No |
Rooms
| Level | Type | Length | Width | Dimensions |
|---|---|---|---|---|
| Ground Level | Living Room | 5.75 m | 4.25 m | 5.75 m x 4.25 m |
| Ground Level | Dining Room | 5.75 m | 4.25 m | 5.75 m x 4.25 m |
| Ground Level | Kitchen | 3.2 m | 2.5 m | 3.2 m x 2.5 m |
| Ground Level | Primary Bedroom | 3.69 m | 3.4 m | 3.69 m x 3.4 m |
| Ground Level | Den | 3.1 m | 2.51 m | 3.1 m x 2.51 m |
Contact Us
Contact us for more information
Keith Francis Myrick
Salesperson
(416) 457-5185
www.thecondocentre.com/
Right At Home Realty
1396 Don Mills Rd Unit B-121
Toronto, Ontario M3B 0A7
1396 Don Mills Rd Unit B-121
Toronto, Ontario M3B 0A7
(416) 391-3232
(416) 391-0319
www.rightathomerealty.com/

































