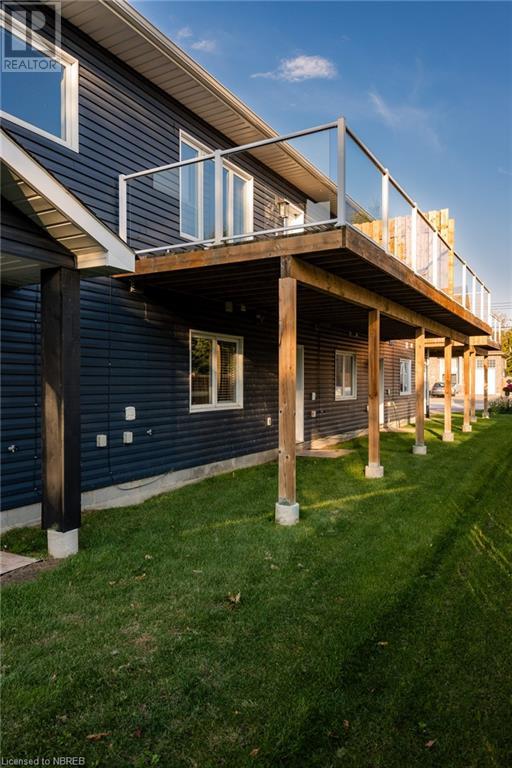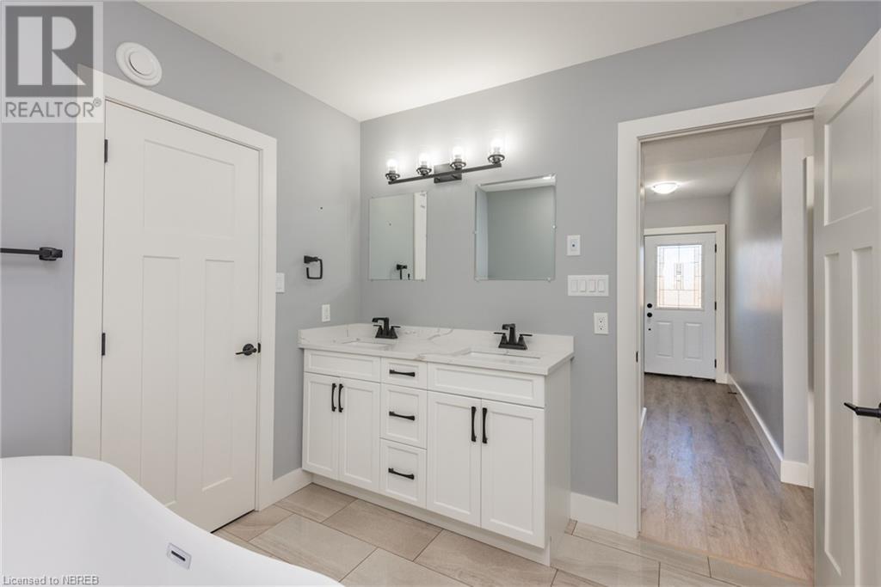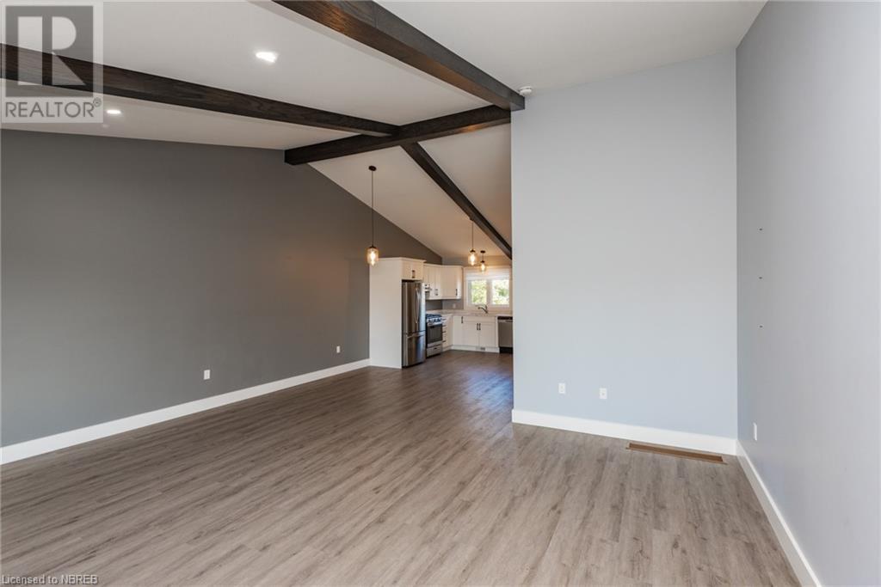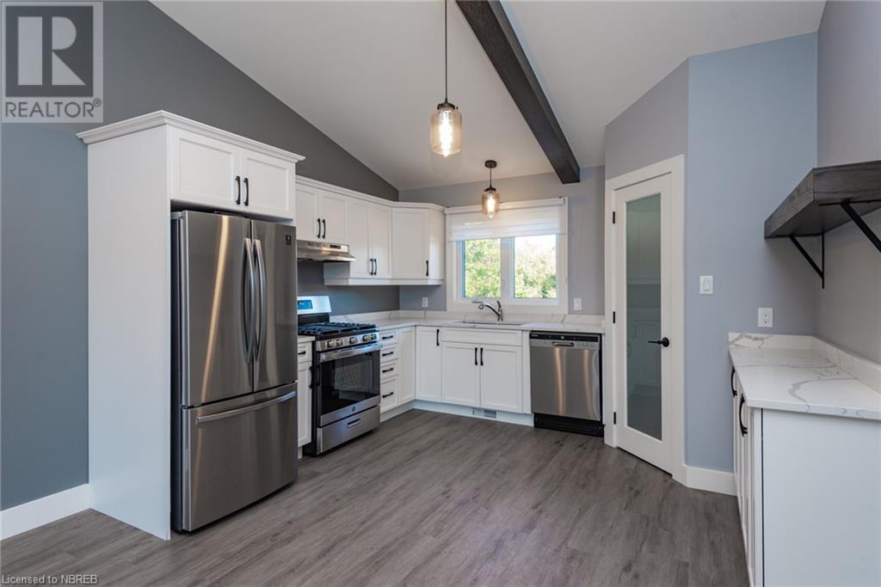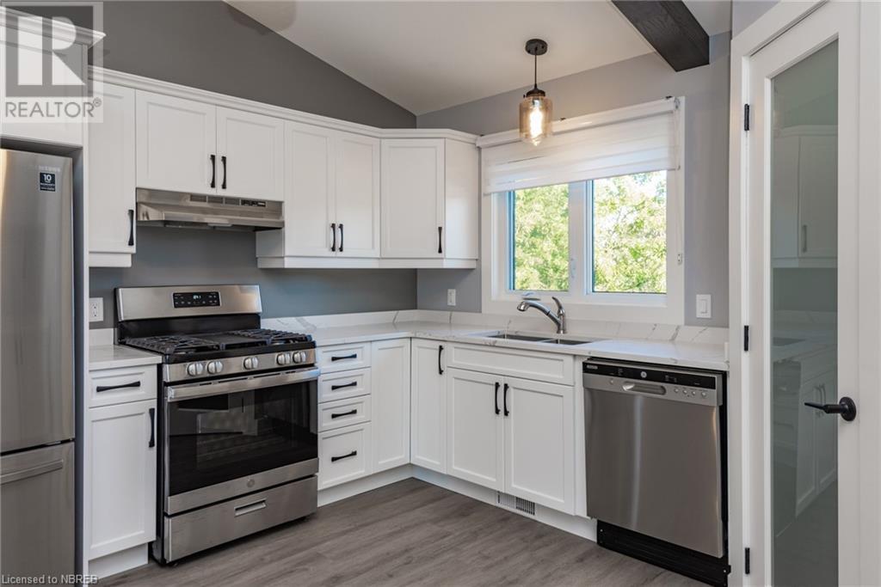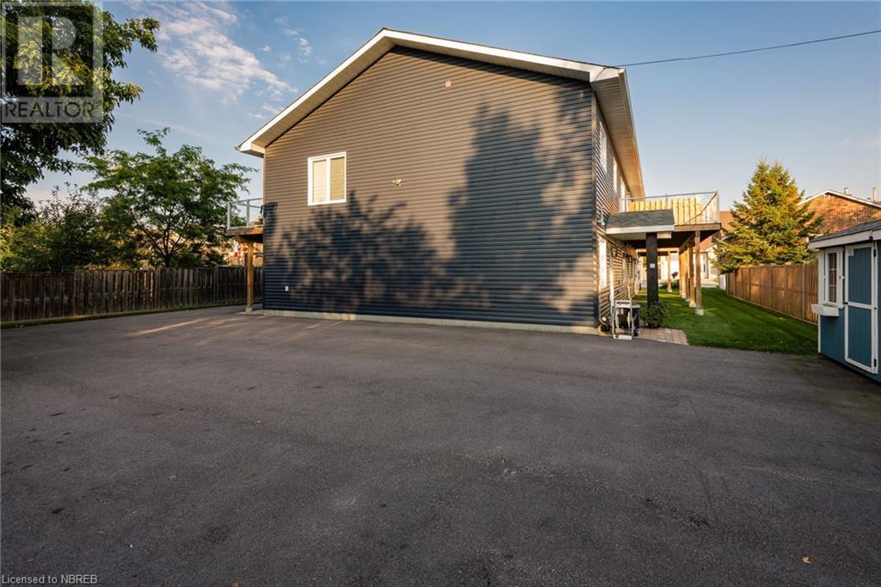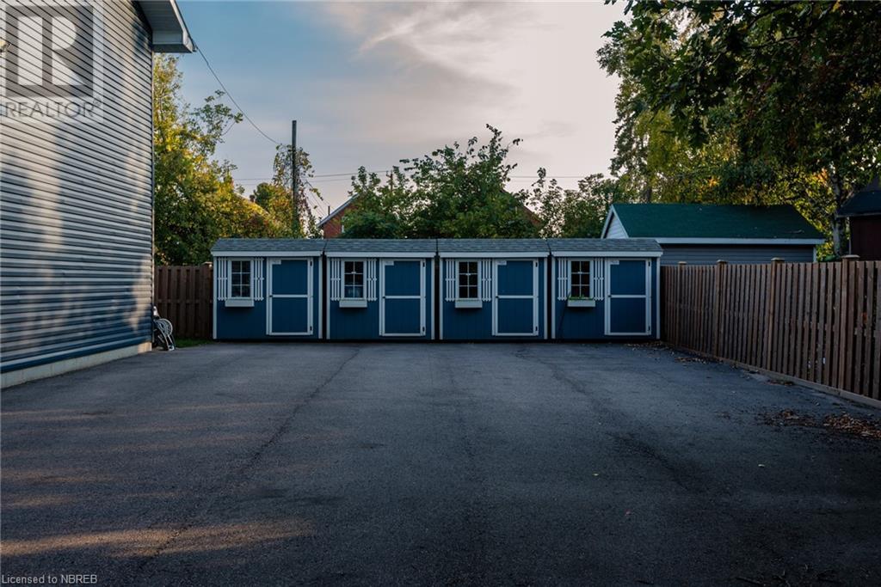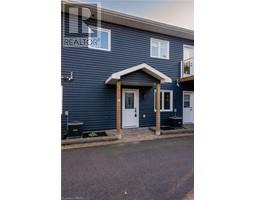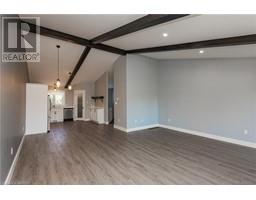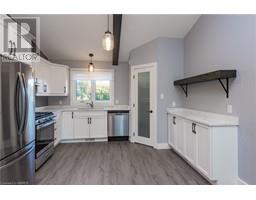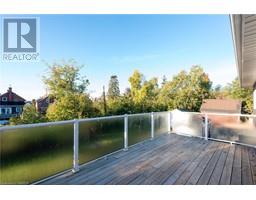537 Ann Street Unit# C North Bay, Ontario P1B 5L4
$399,900Maintenance, Insurance, Landscaping
$538.20 Monthly
Maintenance, Insurance, Landscaping
$538.20 MonthlyImagine living in a beautiful, recently built home with gorgeous finishings, high end appliances and having all your exterior maintenance obligations taken care of for you. This is your opportunity! This fantastic 2 bedroom 1.5 bath condo has been very well thought out. The main floor consists of 2 generous bedrooms, a phenomenal full bathroom complete with soaker tub and stone counters, in floor heating and laundry. The upper level is a totally open concept living/dining/kitchen area with a powder room. No expense was spared with the finishings. Stone countertops, engineered flooring, beautiful lighting and lots of windows for natural light. To top it off there is a fantastic balcony for your morning coffee or evening glass of wine. 2 parking spots as well. This is condo living at its absolute finest! Quick closing available, be in way before the holiday season. (id:50886)
Property Details
| MLS® Number | 40658086 |
| Property Type | Single Family |
| AmenitiesNearBy | Public Transit, Shopping |
| CommunicationType | High Speed Internet |
| CommunityFeatures | School Bus |
| EquipmentType | None |
| Features | Southern Exposure, Balcony, Paved Driveway |
| ParkingSpaceTotal | 2 |
| RentalEquipmentType | None |
| StorageType | Locker |
| Structure | Shed |
Building
| BathroomTotal | 2 |
| BedroomsAboveGround | 2 |
| BedroomsTotal | 2 |
| Appliances | Dishwasher, Dryer, Refrigerator, Stove, Washer |
| ArchitecturalStyle | 2 Level |
| BasementType | None |
| ConstructedDate | 2021 |
| ConstructionStyleAttachment | Attached |
| CoolingType | Central Air Conditioning |
| ExteriorFinish | Vinyl Siding |
| FireProtection | Smoke Detectors |
| HalfBathTotal | 1 |
| HeatingFuel | Natural Gas |
| HeatingType | In Floor Heating, Forced Air |
| StoriesTotal | 2 |
| SizeInterior | 1440 Sqft |
| Type | Apartment |
| UtilityWater | Municipal Water |
Parking
| Visitor Parking |
Land
| AccessType | Road Access |
| Acreage | No |
| FenceType | Fence |
| LandAmenities | Public Transit, Shopping |
| LandscapeFeatures | Landscaped |
| Sewer | Municipal Sewage System |
| SizeFrontage | 27 Ft |
| SizeTotalText | Under 1/2 Acre |
| ZoningDescription | R3 |
Rooms
| Level | Type | Length | Width | Dimensions |
|---|---|---|---|---|
| Second Level | Living Room | 19'2'' x 16'0'' | ||
| Second Level | Dining Room | 12'4'' x 10'3'' | ||
| Second Level | Kitchen | 10'8'' x 12'4'' | ||
| Second Level | 2pc Bathroom | Measurements not available | ||
| Main Level | Primary Bedroom | 12'4'' x 13'4'' | ||
| Main Level | Utility Room | 3'2'' x 8'0'' | ||
| Main Level | 5pc Bathroom | Measurements not available | ||
| Main Level | Bedroom | 7'0'' x 11'9'' | ||
| Main Level | Foyer | 5'0'' x 6'0'' |
Utilities
| Cable | Available |
| Electricity | Available |
| Telephone | Available |
https://www.realtor.ca/real-estate/27512099/537-ann-street-unit-c-north-bay
Interested?
Contact us for more information
Jarrod Pandolfo
Salesperson
117 Chippewa Street West
North Bay, Ontario P1B 6G3





