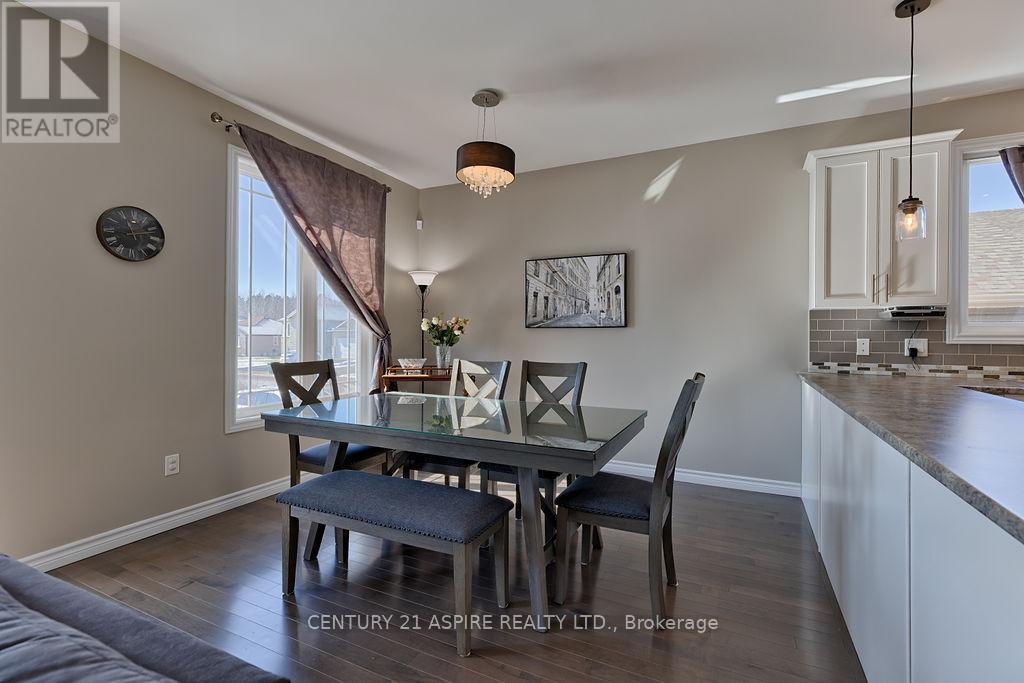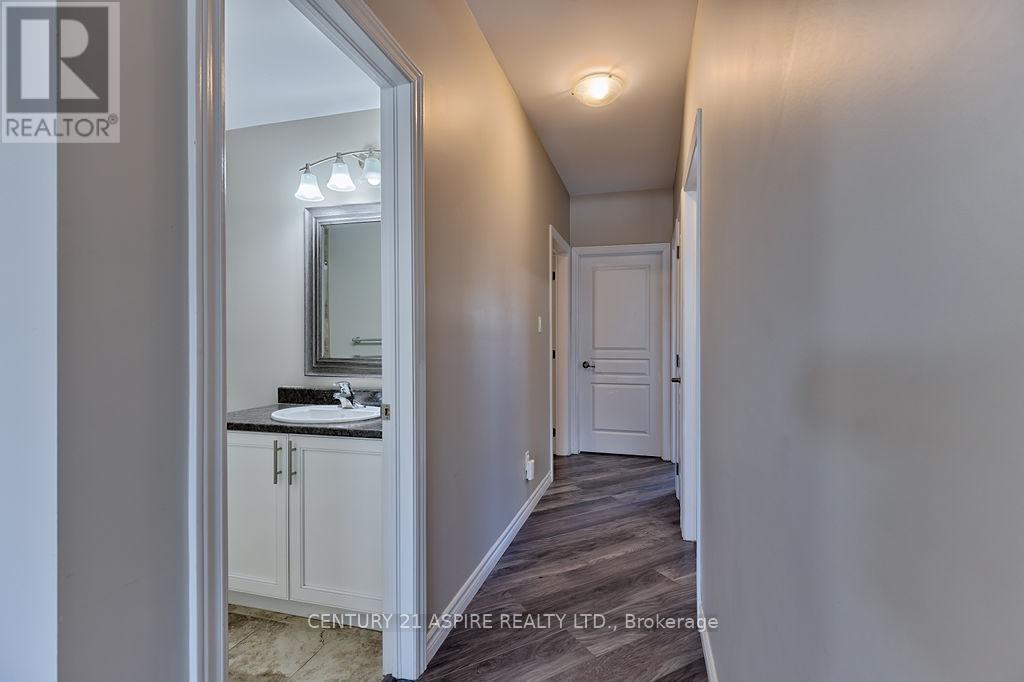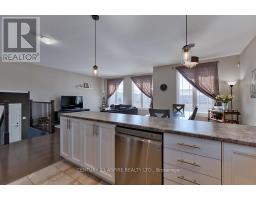537 Gardner Crescent Petawawa, Ontario K8H 0C4
$639,900
Impressive raised bungalow in a popular subdivision, with a large functional foyer, and an open concept main floor with 9' ceilings, you'll love the gorgeous kitchen with lots of white shaker style cupboards & tons of prep space on the long peninsula, there is also a separate dining area, a bright living room, a sizeable primary bedroom with a four piece ensuite bath & step in closet, a four piece main bath, and two more good-sized bedrooms on the main level; the lower level has a huge rec room with added games or gym area, a den/office, a three piece bath, a fourth bedroom, a separate laundry room which is so nice, & a utility/storage room; put the dog out in the fenced backyard and let him run, or have a summer barbecue on the deck. This place is fully loaded, and pride of ownership is evident! (id:50886)
Property Details
| MLS® Number | X12039662 |
| Property Type | Single Family |
| Community Name | 520 - Petawawa |
| Equipment Type | Water Heater - Gas |
| Parking Space Total | 6 |
| Rental Equipment Type | Water Heater - Gas |
Building
| Bathroom Total | 3 |
| Bedrooms Above Ground | 3 |
| Bedrooms Below Ground | 1 |
| Bedrooms Total | 4 |
| Appliances | Garage Door Opener Remote(s), Blinds, Dishwasher, Dryer, Garage Door Opener, Stove, Washer, Refrigerator |
| Architectural Style | Raised Bungalow |
| Basement Development | Finished |
| Basement Type | Full (finished) |
| Construction Style Attachment | Detached |
| Cooling Type | Central Air Conditioning, Air Exchanger |
| Exterior Finish | Stone, Vinyl Siding |
| Flooring Type | Hardwood |
| Foundation Type | Poured Concrete |
| Heating Fuel | Natural Gas |
| Heating Type | Forced Air |
| Stories Total | 1 |
| Size Interior | 1,100 - 1,500 Ft2 |
| Type | House |
| Utility Water | Municipal Water |
Parking
| Attached Garage | |
| Garage |
Land
| Acreage | No |
| Sewer | Sanitary Sewer |
| Size Depth | 107 Ft ,7 In |
| Size Frontage | 60 Ft |
| Size Irregular | 60 X 107.6 Ft |
| Size Total Text | 60 X 107.6 Ft |
Rooms
| Level | Type | Length | Width | Dimensions |
|---|---|---|---|---|
| Lower Level | Bedroom 4 | 3.91 m | 3.05 m | 3.91 m x 3.05 m |
| Lower Level | Office | 3.25 m | 3.05 m | 3.25 m x 3.05 m |
| Lower Level | Laundry Room | 2.69 m | 3.66 m | 2.69 m x 3.66 m |
| Lower Level | Utility Room | 3.86 m | 2.85 m | 3.86 m x 2.85 m |
| Lower Level | Bathroom | 2.69 m | 1.47 m | 2.69 m x 1.47 m |
| Lower Level | Recreational, Games Room | 4.12 m | 4.06 m | 4.12 m x 4.06 m |
| Lower Level | Games Room | 6.3 m | 3.2 m | 6.3 m x 3.2 m |
| Main Level | Living Room | 4.32 m | 4.27 m | 4.32 m x 4.27 m |
| Main Level | Foyer | 4.32 m | 2.08 m | 4.32 m x 2.08 m |
| Main Level | Kitchen | 3.45 m | 2.95 m | 3.45 m x 2.95 m |
| Main Level | Dining Room | 3.45 m | 3.05 m | 3.45 m x 3.05 m |
| Main Level | Primary Bedroom | 4.32 m | 3.35 m | 4.32 m x 3.35 m |
| Main Level | Bedroom 2 | 3.3 m | 2.79 m | 3.3 m x 2.79 m |
| Main Level | Bedroom 3 | 3.25 m | 2.79 m | 3.25 m x 2.79 m |
| Main Level | Bathroom | 2.85 m | 1.63 m | 2.85 m x 1.63 m |
| Main Level | Bathroom | 2.85 m | 1.63 m | 2.85 m x 1.63 m |
https://www.realtor.ca/real-estate/28069744/537-gardner-crescent-petawawa-520-petawawa
Contact Us
Contact us for more information
Bart Neville
Broker of Record
bart-neville.c21.ca/
www.facebook.com/bartneville
3025 Petawawa Blvd., Unit 2
Petawawa, Ontario K8H 1X9
(613) 687-1687
(613) 687-0435





















































































