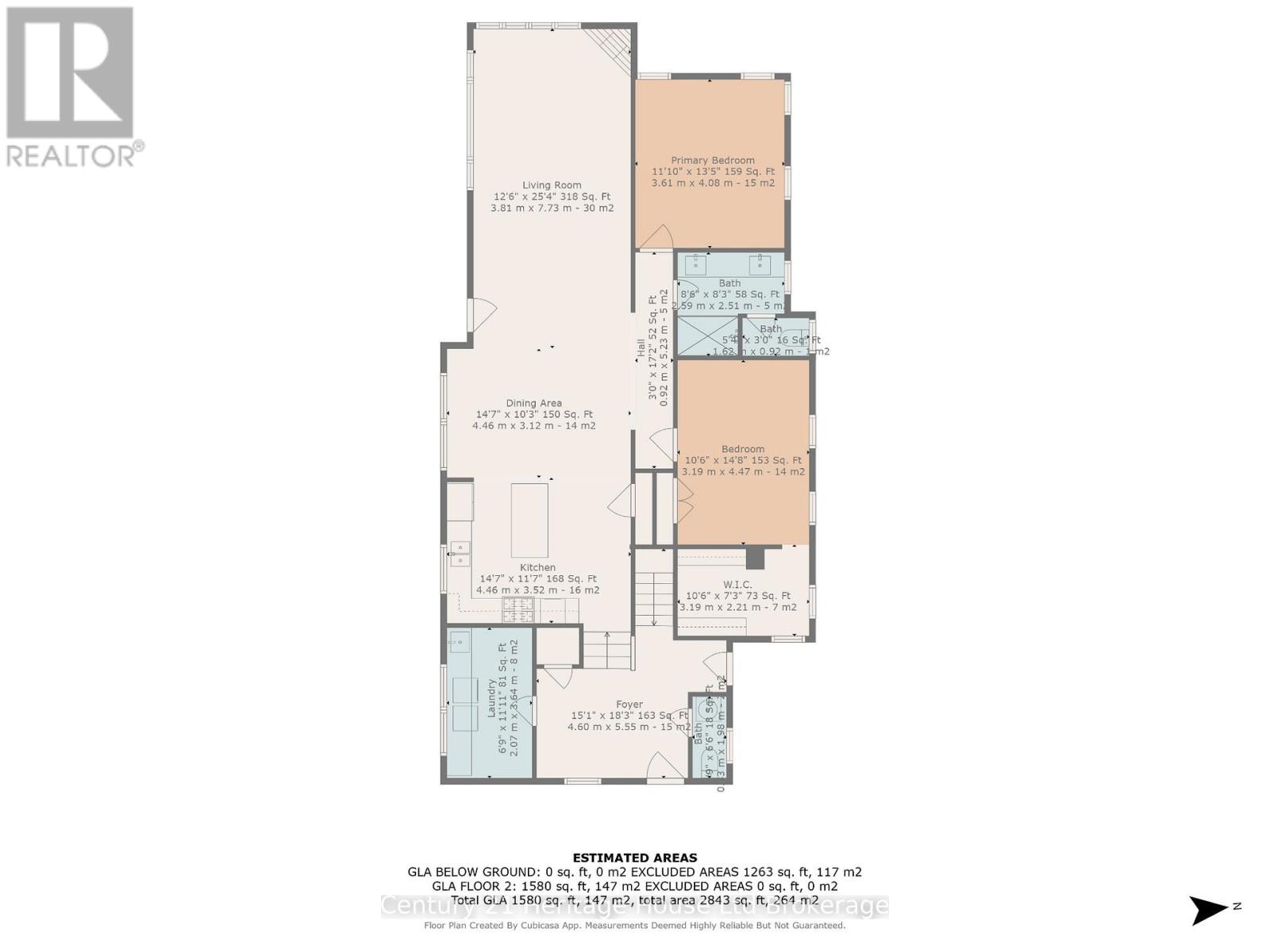537 Highway 3 Norfolk, Ontario N0J 1E0
$849,999
A solid price improvement for a home that offers nearly an acre of land, a fully renovated interior, and a brand-new detached garage. This adjustment makes it one of the best-value lifestyle properties in Norfolk county under 850K. If you're watching the market closely, this could be the moment to act before someone else snags it! Your dream country escape awaits in this beautiful retreat that's just six years young and has been professionally updated throughout. One of the newest additions is a detached garage (2023) featuring 100 amp service, mold and mildew resistant flooring, and a matching metal roof. Set on nearly an acre of landscaped grounds, this home offers the perfect blend of luxury and peaceful rural living. Inside, quality finishes shine throughout, from a durable metal roof, new windows, updated electrical, plumbing and HVAC systems. The heart of the home is a chefs kitchen with quartz countertops, premium KitchenAid appliances and an expansive center island ideal for both everyday life and entertaining. The open layout flows effortlessly through the living space and custom California shutters provide a refined touch of privacy and style. Designed with energy efficiency in mind, the home includes smart features, built-in fiber optic connectivity, and in-floor heating in the mudroom, laundry area, and powder room perfect for those Canadian winters. The fully finished basement expands your living space with a cozy family room, an additional bedroom with a walk-in closet, and a generous office that could easily be used as a fourth bedroom, remote workspace, or homeschool room. Step out and enjoy the tranquility of mature trees, surrounding farmland and charming flagstone path that leads to a cozy fire pit, ideal for starlit evenings. An invisible dog fence encloses the entire property, offering peace of mind for pet owners. With complete privacy and rural charm just minutes from city conveniences, this move-in ready home offers the best of both worlds. (id:50886)
Property Details
| MLS® Number | X12197475 |
| Property Type | Single Family |
| Community Name | Courtland |
| Community Features | School Bus |
| Features | Flat Site, Lighting, Carpet Free, Gazebo, Sump Pump |
| Parking Space Total | 9 |
| Structure | Patio(s), Porch, Shed |
Building
| Bathroom Total | 2 |
| Bedrooms Above Ground | 3 |
| Bedrooms Total | 3 |
| Age | 51 To 99 Years |
| Amenities | Fireplace(s) |
| Appliances | Water Heater, Water Softener, Dishwasher, Dryer, Stove, Washer, Window Coverings, Refrigerator |
| Architectural Style | Bungalow |
| Basement Development | Finished |
| Basement Type | Full (finished) |
| Construction Style Attachment | Detached |
| Cooling Type | Central Air Conditioning |
| Exterior Finish | Brick |
| Fire Protection | Smoke Detectors |
| Fireplace Present | Yes |
| Foundation Type | Block |
| Half Bath Total | 1 |
| Heating Fuel | Natural Gas |
| Heating Type | Forced Air |
| Stories Total | 1 |
| Size Interior | 1,500 - 2,000 Ft2 |
| Type | House |
| Utility Water | Drilled Well |
Parking
| Detached Garage | |
| Garage |
Land
| Acreage | No |
| Landscape Features | Landscaped |
| Sewer | Septic System |
| Size Depth | 130 Ft ,6 In |
| Size Frontage | 320 Ft ,4 In |
| Size Irregular | 320.4 X 130.5 Ft ; 292.82ft X 202.21 X 167.30 X 160.47 |
| Size Total Text | 320.4 X 130.5 Ft ; 292.82ft X 202.21 X 167.30 X 160.47|1/2 - 1.99 Acres |
Rooms
| Level | Type | Length | Width | Dimensions |
|---|---|---|---|---|
| Basement | Recreational, Games Room | 7.38 m | 4.44 m | 7.38 m x 4.44 m |
| Basement | Bedroom | 4.34 m | 2.97 m | 4.34 m x 2.97 m |
| Basement | Office | 3.87 m | 3.08 m | 3.87 m x 3.08 m |
| Main Level | Living Room | 7.73 m | 3.81 m | 7.73 m x 3.81 m |
| Main Level | Dining Room | 4.46 m | 3.12 m | 4.46 m x 3.12 m |
| Main Level | Kitchen | 4.46 m | 3.52 m | 4.46 m x 3.52 m |
| Main Level | Primary Bedroom | 4.47 m | 3.19 m | 4.47 m x 3.19 m |
| Main Level | Bedroom | 4.08 m | 3.61 m | 4.08 m x 3.61 m |
| Main Level | Laundry Room | 3.64 m | 2.07 m | 3.64 m x 2.07 m |
| Main Level | Bathroom | 1.98 m | 0.83 m | 1.98 m x 0.83 m |
| Main Level | Bathroom | 2.59 m | 2.51 m | 2.59 m x 2.51 m |
https://www.realtor.ca/real-estate/28419324/537-highway-3-norfolk-courtland-courtland
Contact Us
Contact us for more information
Susan Jones
Salesperson
16 King St. West
Ingersoll, Ontario N5C 2J2
(519) 425-0600



































































































