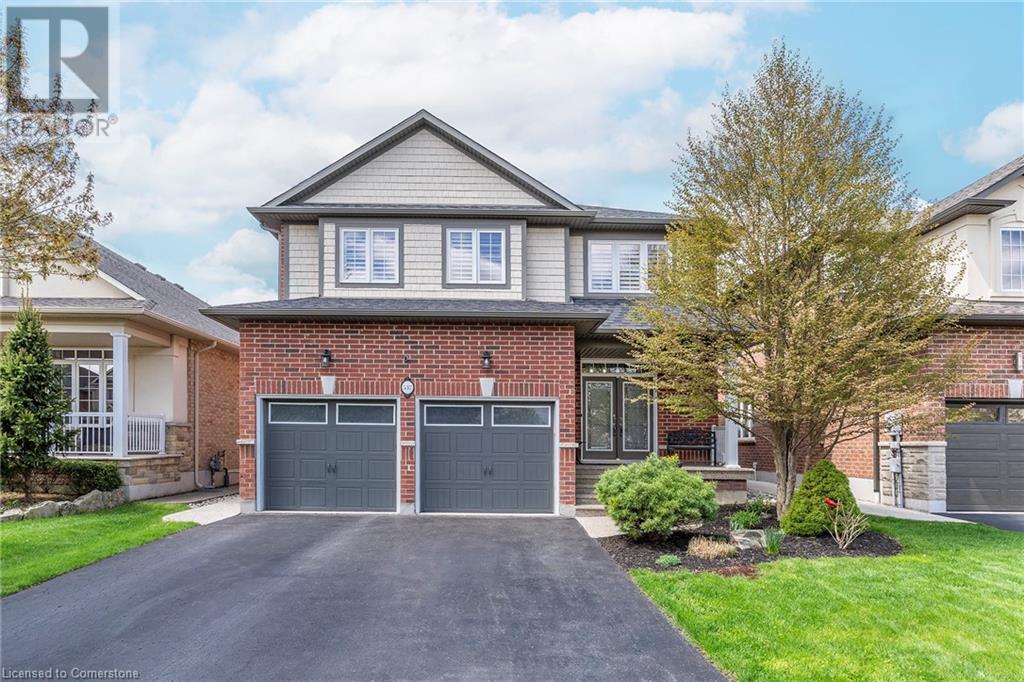537 Valridge Drive Ancaster, Ontario L9G 0A9
$1,175,000
INCREDIBLE STYLE AND DESIGN! Check out this immaculate 4 bed, 3 bath two stry home with double garage and backyard oasis in A+ family neighbourhood. This home offers an open concept design perfect for entertaining and offers amazing natural light. Upgraded kitchen with island for extra seating, 2 pantries; quartz countertops, perfect for the chef in any family. Living Rm with fireplace perfect for family games and movie nights. The main flr is complete with 2 pce powder rm and the convenience of main flr laundry. Upstairs offers 4 spacious beds, (master with 5 pce spa like ensuite) and an additional 4 pce bath. The lower level offers even more space with large rec rm and kitchenette area, large gym area, utility room with storage plus a cold room. Prepare to be WOWED by this backyard with large inground pool; hot tub, concrete patio area for entertaining, sunbathing seating,and a spacious lawn area. Great Ancaster location for premium schools, parks, recreation, hiking, shopping, excellent highways access. Roof done 2024 and still has warranty. This one is MOVE IN Ready!!! (id:50886)
Property Details
| MLS® Number | 40726662 |
| Property Type | Single Family |
| Amenities Near By | Park |
| Community Features | Quiet Area |
| Equipment Type | Water Heater |
| Features | Paved Driveway, Sump Pump, Automatic Garage Door Opener |
| Parking Space Total | 4 |
| Pool Type | Inground Pool |
| Rental Equipment Type | Water Heater |
Building
| Bathroom Total | 3 |
| Bedrooms Above Ground | 4 |
| Bedrooms Total | 4 |
| Appliances | Dishwasher, Dryer, Freezer, Refrigerator, Stove, Washer, Window Coverings, Garage Door Opener, Hot Tub |
| Architectural Style | 2 Level |
| Basement Development | Finished |
| Basement Type | Full (finished) |
| Construction Style Attachment | Detached |
| Cooling Type | Central Air Conditioning |
| Exterior Finish | Brick, Vinyl Siding |
| Foundation Type | Poured Concrete |
| Half Bath Total | 1 |
| Heating Fuel | Natural Gas |
| Heating Type | Forced Air |
| Stories Total | 2 |
| Size Interior | 2,307 Ft2 |
| Type | House |
| Utility Water | Municipal Water |
Parking
| Attached Garage |
Land
| Access Type | Road Access, Highway Access |
| Acreage | No |
| Land Amenities | Park |
| Landscape Features | Landscaped |
| Sewer | Municipal Sewage System |
| Size Depth | 121 Ft |
| Size Frontage | 40 Ft |
| Size Total Text | Under 1/2 Acre |
| Zoning Description | R4-558 |
Rooms
| Level | Type | Length | Width | Dimensions |
|---|---|---|---|---|
| Second Level | 4pc Bathroom | Measurements not available | ||
| Second Level | Bedroom | 12'8'' x 15'4'' | ||
| Second Level | Bedroom | 16'11'' x 12'9'' | ||
| Second Level | Bedroom | 11'8'' x 12'5'' | ||
| Second Level | Full Bathroom | Measurements not available | ||
| Second Level | Primary Bedroom | 16'11'' x 12'1'' | ||
| Basement | Cold Room | Measurements not available | ||
| Basement | Other | Measurements not available | ||
| Basement | Gym | 14'0'' x 13'0'' | ||
| Basement | Recreation Room | 38'0'' x 14'0'' | ||
| Main Level | 2pc Bathroom | Measurements not available | ||
| Main Level | Laundry Room | Measurements not available | ||
| Main Level | Eat In Kitchen | 17'3'' x 12'1'' | ||
| Main Level | Dining Room | 12'0'' x 11'0'' | ||
| Main Level | Living Room | 15'11'' x 12'0'' |
https://www.realtor.ca/real-estate/28285463/537-valridge-drive-ancaster
Contact Us
Contact us for more information
Mary Hamilton
Salesperson
(905) 574-1450
www.soldbyhamilton.ca/
www.facebook.com/maryhamiltonteam
www.linkedin.com/in/maryhamiltonteam
109 Portia Drive Unit 4b
Ancaster, Ontario L9G 0E8
(905) 304-3303
(905) 574-1450



















































































