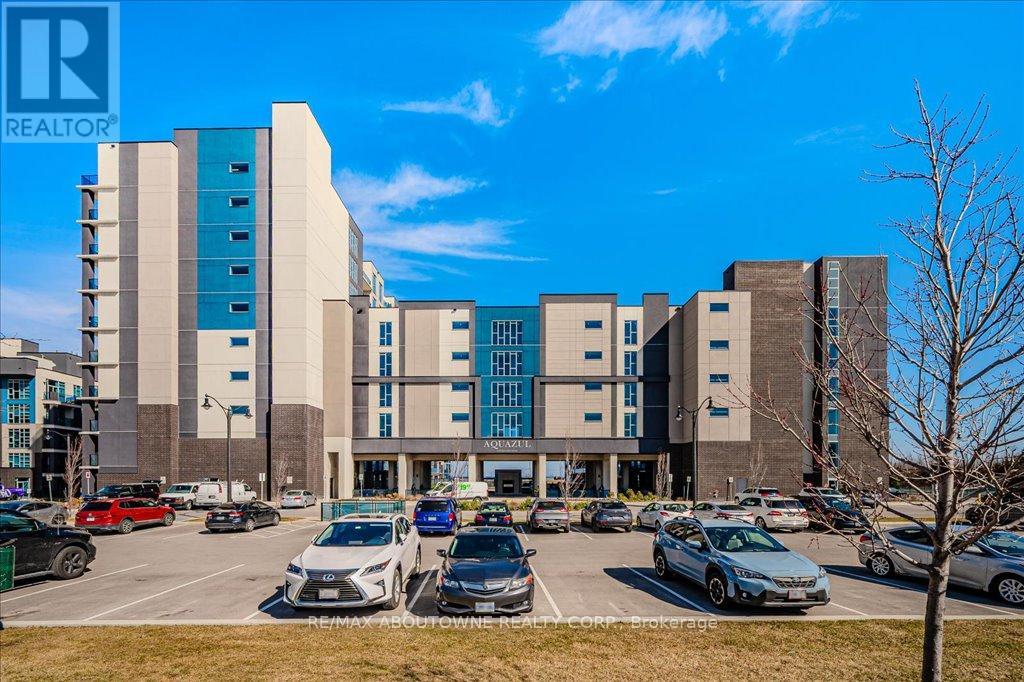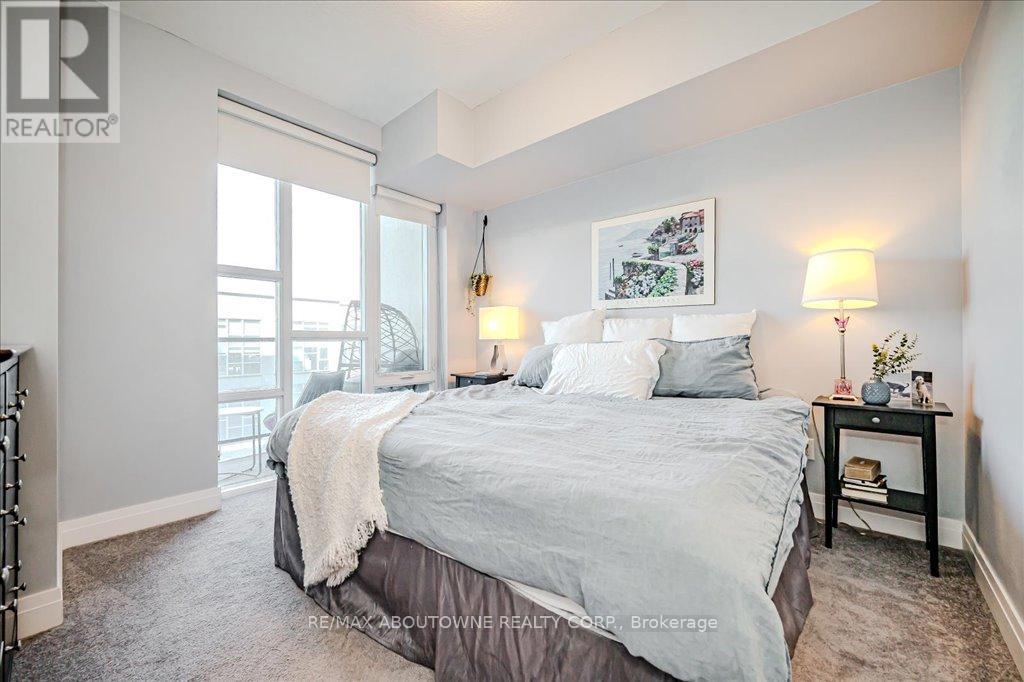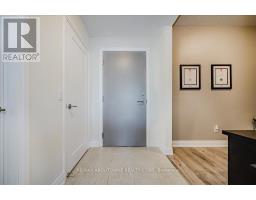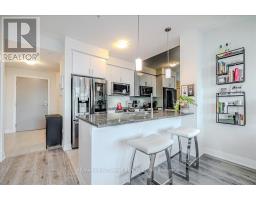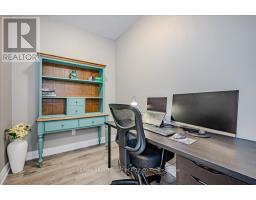538 - 16 Concord Place Grimsby, Ontario L3M 0L1
$519,000Maintenance, Water, Common Area Maintenance, Parking, Insurance
$483 Monthly
Maintenance, Water, Common Area Maintenance, Parking, Insurance
$483 MonthlyStylish and modern 1 bedroom plus den condo in the Grimsby Beach community close to shops and restaurants, the lake, wine country, and more. This unit is filled with stunning upgrades, including the kitchen with sleek granite countertops and breakfast bar, mirrored wall and black stainless steel appliances. Spacious living/dining room with floor to ceiling windows with a westerly exposure and walk-out to the spacious balcony with a view of the lake. Primary bedroom with walk-in closet, large windows and ensuite privilege with access to the 4pc bathroom. This unit also features a large den, ideal as home office or guest bedroom. Convenient in-suite laundry with brand new washer and dryer included! 1 underground parking space, and 1 locker. Plenty of fantastic building amenities including gym, outdoor pool with BBQ area, party/meeting room, and media room. Just 1 minute drive to highway access! Easy access to Casablanca Waterfront Park, Grimsby Beach, Escarpment hiking, Fifty Point conservation area, and so much more! (id:50886)
Property Details
| MLS® Number | X12028273 |
| Property Type | Single Family |
| Community Name | 540 - Grimsby Beach |
| Amenities Near By | Park, Public Transit, Schools |
| Community Features | Pet Restrictions, School Bus |
| Equipment Type | Water Heater |
| Features | Elevator, Balcony, In Suite Laundry |
| Parking Space Total | 1 |
| Rental Equipment Type | Water Heater |
| View Type | Lake View |
Building
| Bathroom Total | 1 |
| Bedrooms Above Ground | 1 |
| Bedrooms Below Ground | 1 |
| Bedrooms Total | 2 |
| Age | 0 To 5 Years |
| Amenities | Exercise Centre, Recreation Centre, Visitor Parking, Storage - Locker |
| Appliances | Dishwasher, Dryer, Microwave, Stove, Washer, Window Coverings, Refrigerator |
| Cooling Type | Central Air Conditioning |
| Exterior Finish | Stone, Brick Facing |
| Fire Protection | Smoke Detectors, Security System |
| Heating Fuel | Electric |
| Heating Type | Heat Pump |
| Size Interior | 700 - 799 Ft2 |
| Type | Apartment |
Parking
| Underground | |
| Garage |
Land
| Acreage | No |
| Land Amenities | Park, Public Transit, Schools |
| Landscape Features | Landscaped |
| Surface Water | Lake/pond |
| Zoning Description | R2 |
Rooms
| Level | Type | Length | Width | Dimensions |
|---|---|---|---|---|
| Flat | Living Room | 3.61 m | 4.37 m | 3.61 m x 4.37 m |
| Flat | Kitchen | 2.46 m | 2.54 m | 2.46 m x 2.54 m |
| Flat | Primary Bedroom | 3.28 m | 3.33 m | 3.28 m x 3.33 m |
| Flat | Den | 2.41 m | 2.13 m | 2.41 m x 2.13 m |
Contact Us
Contact us for more information
Jackie Peifer
Salesperson
www.jackiepeifer.com/
www.facebook.com/thejackiepeiferteam
1235 North Service Rd W #100d
Oakville, Ontario L6M 3G5
(905) 338-9000
Janine Daoust
Salesperson
1235 North Service Rd W #100d
Oakville, Ontario L6M 3G5
(905) 338-9000



