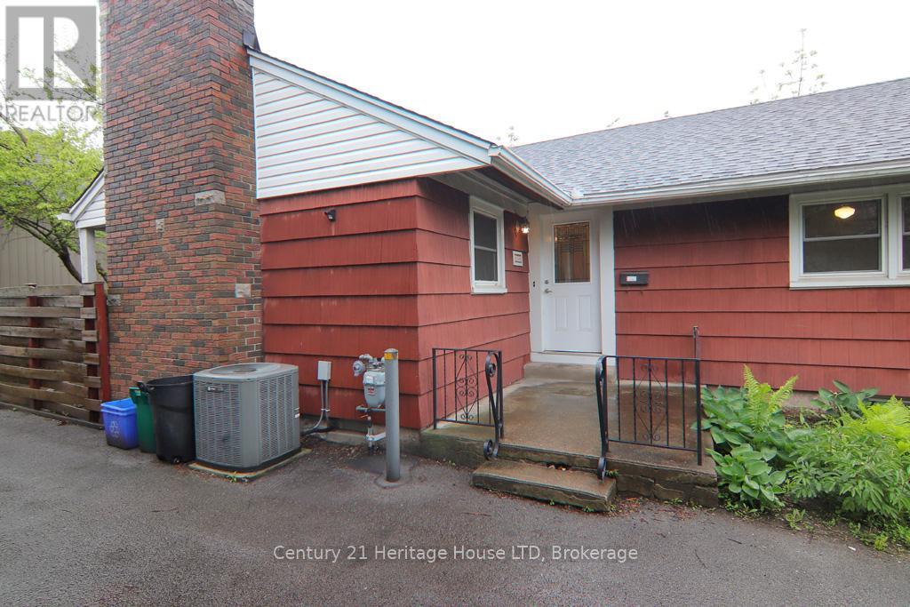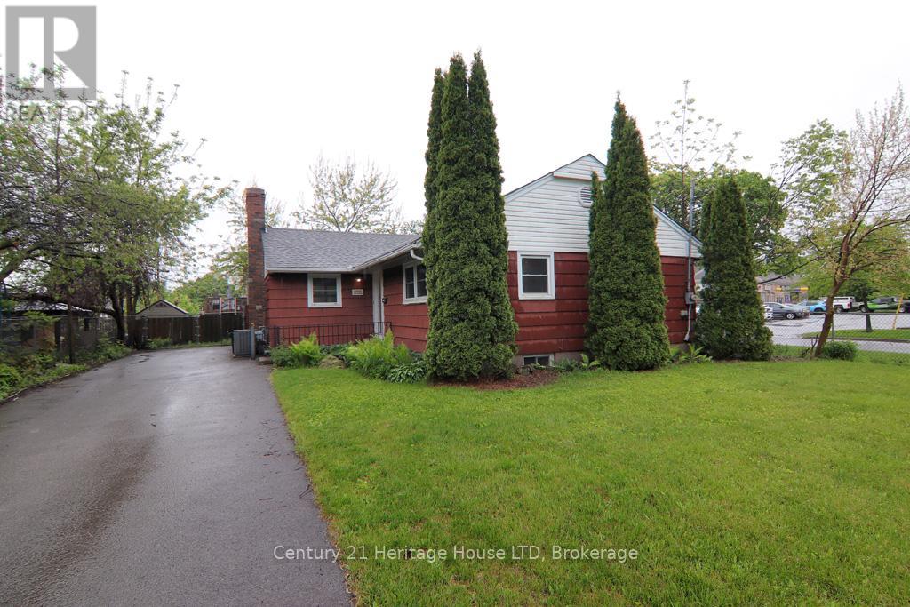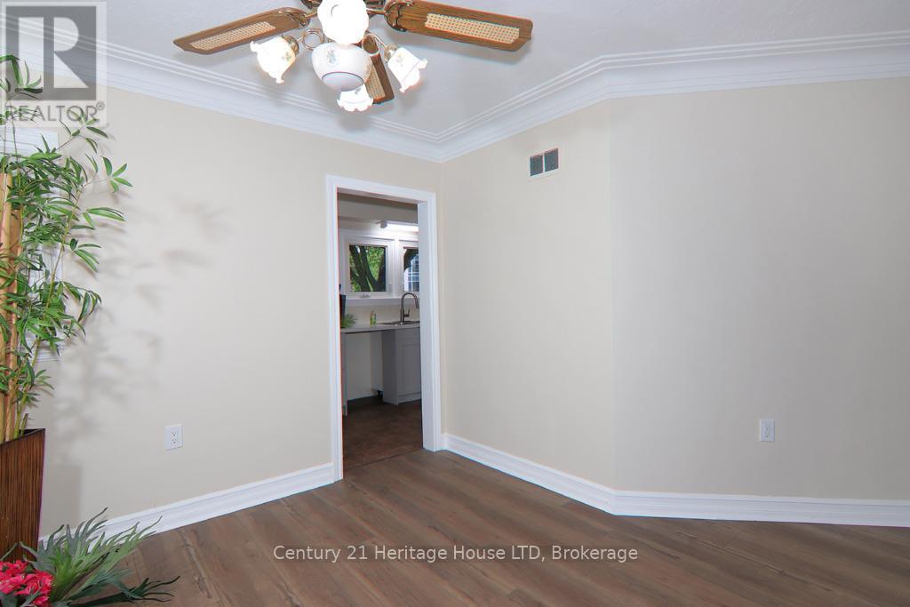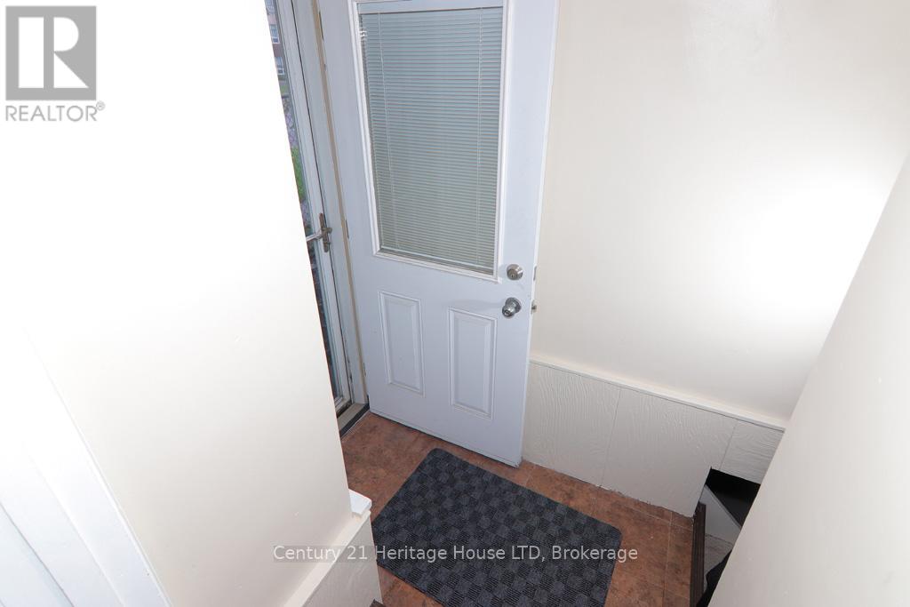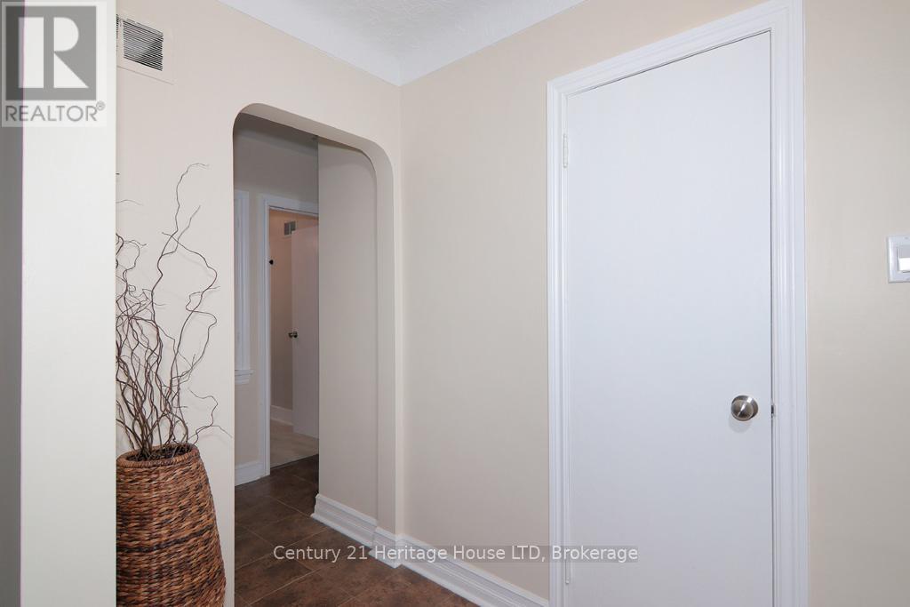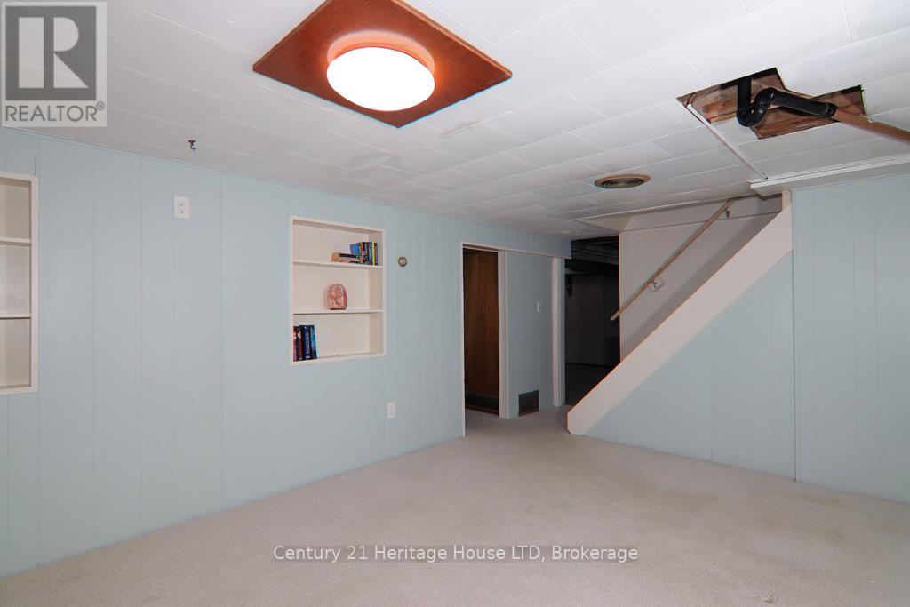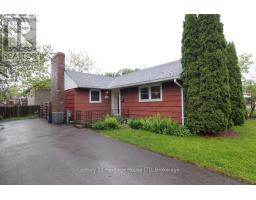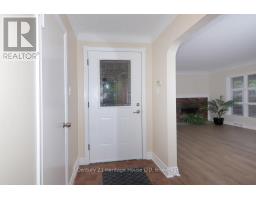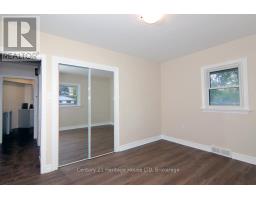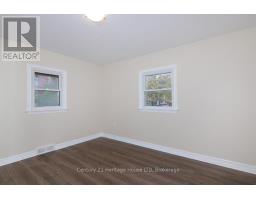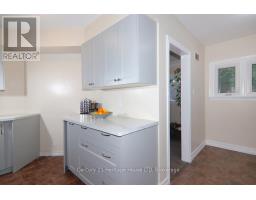538 Carlton Street St. Catharines, Ontario L2M 4X7
$533,000
Move in to this bright and airy 2 bedroom upper and 1 bedroom lower detached bungalow, with paved double driveway in the North End featuring: wood burning fireplace in living room, sliding patio doors from dining room to concrete patio and fenced-in back yard, superb large kitchen newly renovated in May 2025 boasting lots of kitchen cupboards and counter space, pantry and dinette area. (a pleasure for the cook in the family). Newly renovated May 2025 bathroom including tub and surround, vanity, flooring, mirror and light fixtures. Two generous bedrooms with ample closet space. Partially finished basement with recreation room and bedroom which is also accessible from the side entrance ideal for an in-law unit. Extra large storage area with work bench. Move in ready and available immediately. Please note, the Seller is a registered Real Estate Agent and has never lived in this house. (id:50886)
Property Details
| MLS® Number | X12173968 |
| Property Type | Single Family |
| Community Name | 444 - Carlton/Bunting |
| Amenities Near By | Public Transit |
| Community Features | School Bus, Community Centre |
| Equipment Type | Water Heater |
| Features | Flat Site |
| Parking Space Total | 6 |
| Rental Equipment Type | Water Heater |
| Structure | Patio(s) |
Building
| Bathroom Total | 1 |
| Bedrooms Above Ground | 2 |
| Bedrooms Below Ground | 1 |
| Bedrooms Total | 3 |
| Age | 51 To 99 Years |
| Amenities | Fireplace(s) |
| Appliances | Water Meter |
| Architectural Style | Bungalow |
| Construction Style Attachment | Detached |
| Cooling Type | Central Air Conditioning |
| Exterior Finish | Shingles |
| Fireplace Present | Yes |
| Fireplace Total | 1 |
| Flooring Type | Laminate, Carpeted |
| Foundation Type | Concrete |
| Heating Fuel | Natural Gas |
| Heating Type | Forced Air |
| Stories Total | 1 |
| Size Interior | 700 - 1,100 Ft2 |
| Type | House |
| Utility Water | Municipal Water |
Parking
| No Garage |
Land
| Acreage | No |
| Land Amenities | Public Transit |
| Sewer | Sanitary Sewer |
| Size Depth | 102 Ft ,1 In |
| Size Frontage | 68 Ft ,4 In |
| Size Irregular | 68.4 X 102.1 Ft ; Irreg. |
| Size Total Text | 68.4 X 102.1 Ft ; Irreg.|under 1/2 Acre |
| Zoning Description | R1 |
Rooms
| Level | Type | Length | Width | Dimensions |
|---|---|---|---|---|
| Lower Level | Recreational, Games Room | 5.49 m | 3.89 m | 5.49 m x 3.89 m |
| Lower Level | Bedroom | 5.49 m | 2.74 m | 5.49 m x 2.74 m |
| Main Level | Kitchen | 4.26 m | 2.74 m | 4.26 m x 2.74 m |
| Main Level | Dining Room | 3.22 m | 2.94 m | 3.22 m x 2.94 m |
| Main Level | Living Room | 5.61 m | 3.76 m | 5.61 m x 3.76 m |
| Main Level | Primary Bedroom | 4.27 m | 2.92 m | 4.27 m x 2.92 m |
| Main Level | Bedroom 2 | 3.96 m | 3.28 m | 3.96 m x 3.28 m |
Utilities
| Sewer | Installed |
Contact Us
Contact us for more information
Miguel San Jose
Salesperson
282 Geneva St
St. Catharines, Ontario L2N 2E8
(905) 646-2121
(905) 646-4545
www.century21today.ca/



