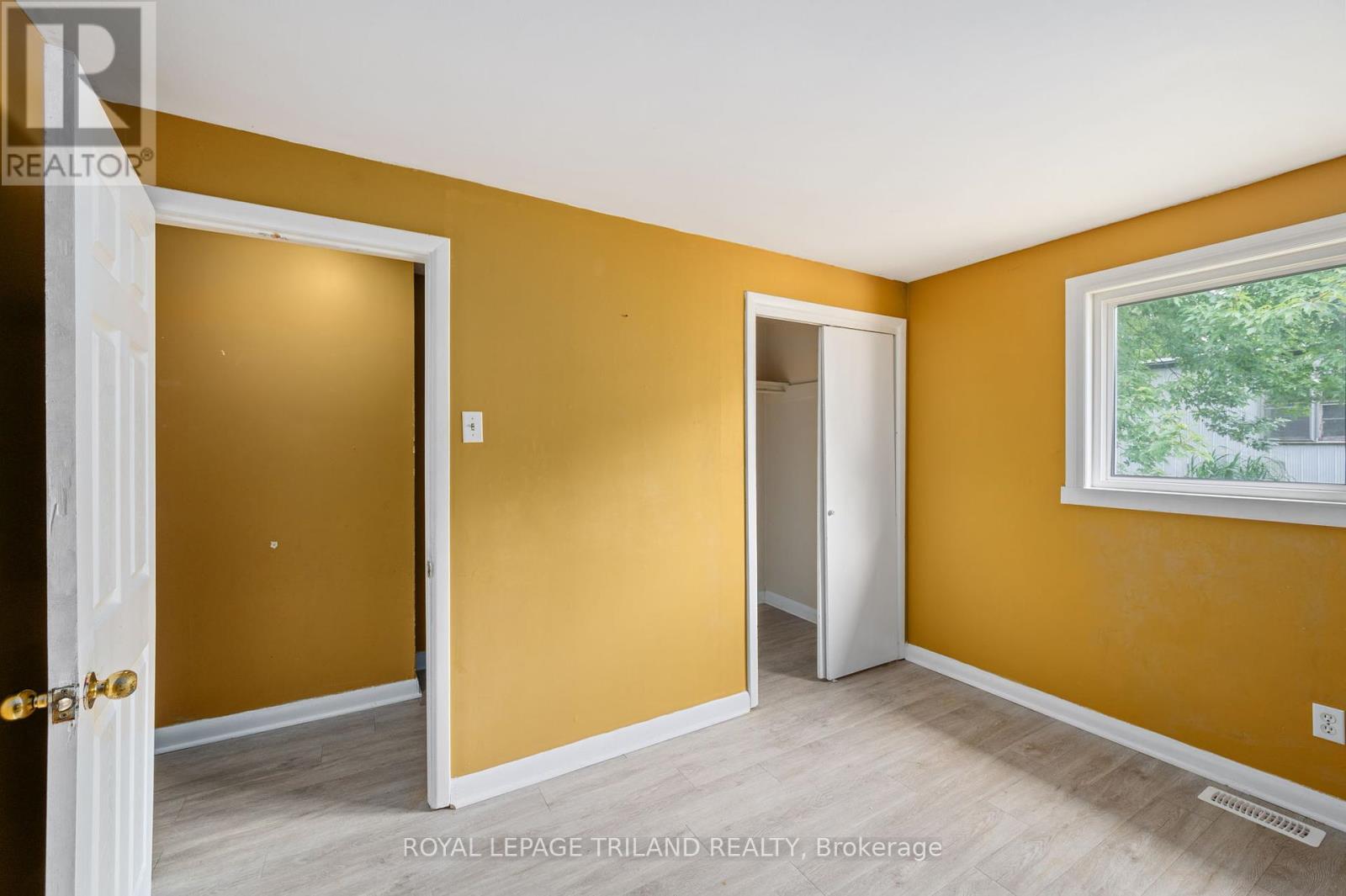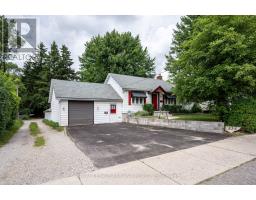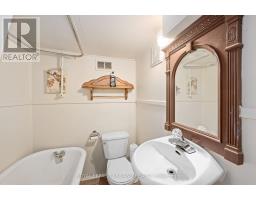4 Bedroom
2 Bathroom
699.9943 - 1099.9909 sqft
Bungalow
Fireplace
Forced Air
$499,900
Excellent opportunity in Old South! This R2-2 zoned Duplex features a spacious 3 bedroom main floor unit. The basement is currently set up as a bachelor apartment with its own kitchen and bathroom. This property could easily be used as a family home or remain as two units. Both units can be accessed from the large breezeway between the living space and the garage. This home features two large garages. The first garage is approximately 16 ft x 22 ft and can accommodate a car hoist. The rear garage is approximately 19 ft x 39 ft with access from behind the property off a lane way and through the front garage. Located in the heart of London just a few minutes walk to Victoria Hospital, beautiful parks, shopping, restaurants, daycares and schools.This home is currently vacant and ready for viewing. (id:50886)
Property Details
|
MLS® Number
|
X9386383 |
|
Property Type
|
Single Family |
|
Community Name
|
South G |
|
AmenitiesNearBy
|
Hospital, Place Of Worship, Public Transit, Schools |
|
ParkingSpaceTotal
|
11 |
Building
|
BathroomTotal
|
2 |
|
BedroomsAboveGround
|
3 |
|
BedroomsBelowGround
|
1 |
|
BedroomsTotal
|
4 |
|
Appliances
|
Water Meter, Water Heater, Refrigerator, Stove |
|
ArchitecturalStyle
|
Bungalow |
|
BasementDevelopment
|
Finished |
|
BasementFeatures
|
Apartment In Basement |
|
BasementType
|
N/a (finished) |
|
ExteriorFinish
|
Aluminum Siding |
|
FireplacePresent
|
Yes |
|
FoundationType
|
Unknown |
|
HeatingFuel
|
Natural Gas |
|
HeatingType
|
Forced Air |
|
StoriesTotal
|
1 |
|
SizeInterior
|
699.9943 - 1099.9909 Sqft |
|
Type
|
Duplex |
|
UtilityWater
|
Municipal Water |
Parking
Land
|
Acreage
|
No |
|
FenceType
|
Fenced Yard |
|
LandAmenities
|
Hospital, Place Of Worship, Public Transit, Schools |
|
Sewer
|
Sanitary Sewer |
|
SizeDepth
|
89 Ft ,8 In |
|
SizeFrontage
|
70 Ft |
|
SizeIrregular
|
70 X 89.7 Ft |
|
SizeTotalText
|
70 X 89.7 Ft|under 1/2 Acre |
|
ZoningDescription
|
R2-2 |
Rooms
| Level |
Type |
Length |
Width |
Dimensions |
|
Basement |
Kitchen |
4.57 m |
2.57 m |
4.57 m x 2.57 m |
|
Basement |
Other |
1.78 m |
1.88 m |
1.78 m x 1.88 m |
|
Basement |
Utility Room |
4.91 m |
4.28 m |
4.91 m x 4.28 m |
|
Ground Level |
Kitchen |
5.25 m |
3.49 m |
5.25 m x 3.49 m |
|
Ground Level |
Dining Room |
3.27 m |
2.6 m |
3.27 m x 2.6 m |
|
Ground Level |
Living Room |
3.69 m |
4.36 m |
3.69 m x 4.36 m |
|
Ground Level |
Primary Bedroom |
3.66 m |
3.37 m |
3.66 m x 3.37 m |
|
Ground Level |
Bedroom |
2.87 m |
3.56 m |
2.87 m x 3.56 m |
|
Ground Level |
Bedroom |
3.2 m |
3.3 m |
3.2 m x 3.3 m |
Utilities
|
Cable
|
Available |
|
Sewer
|
Installed |
https://www.realtor.ca/real-estate/27514765/538-chester-street-london-south-g





















































