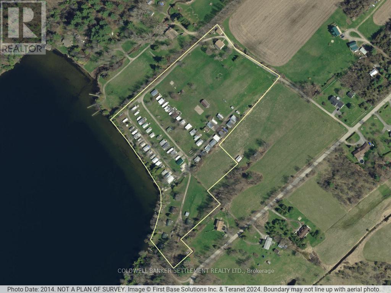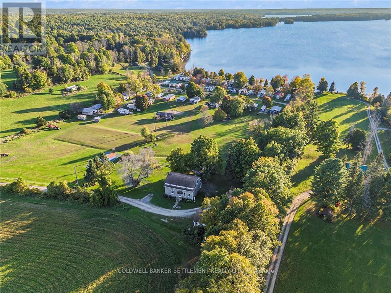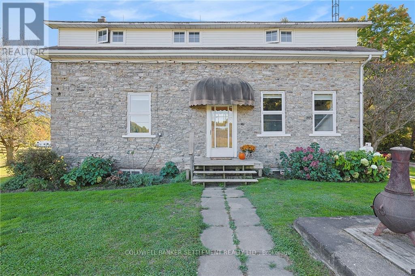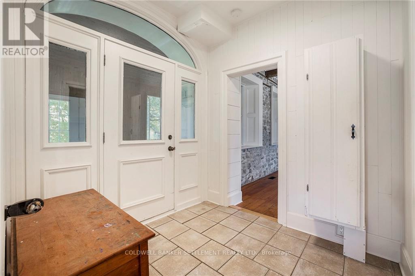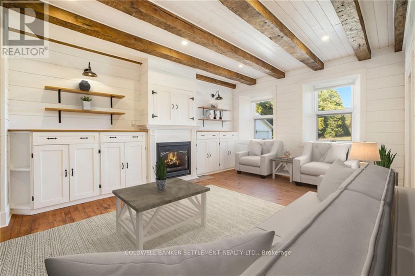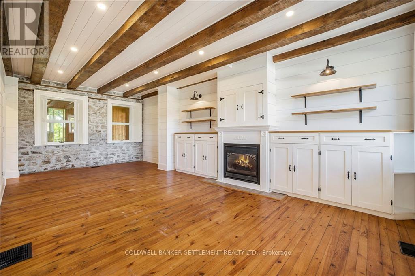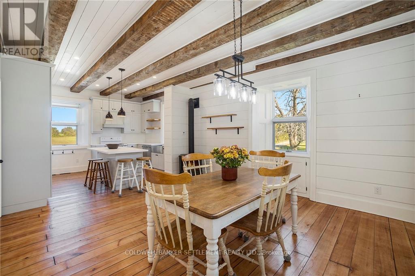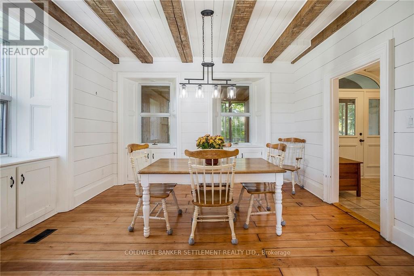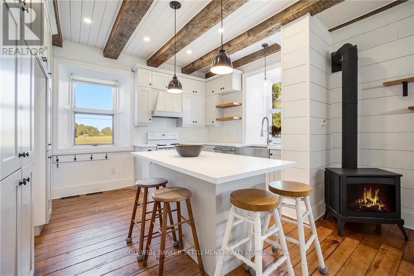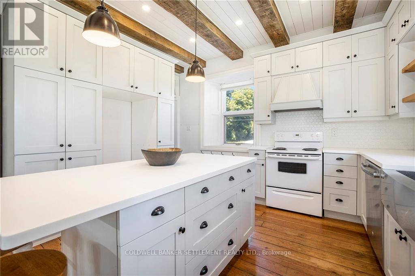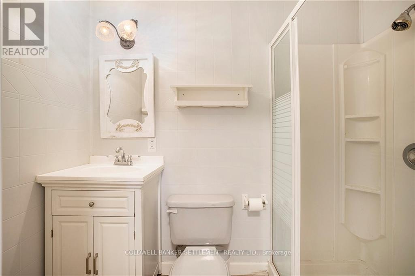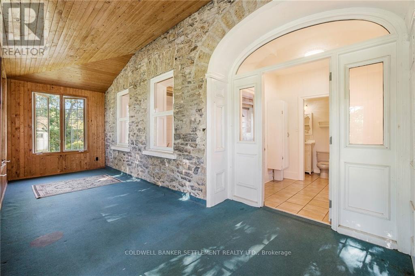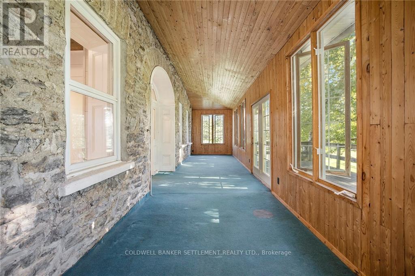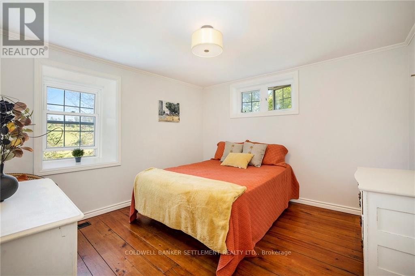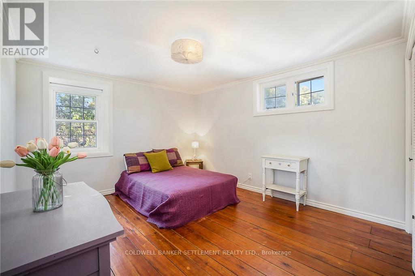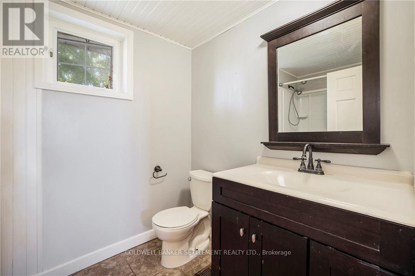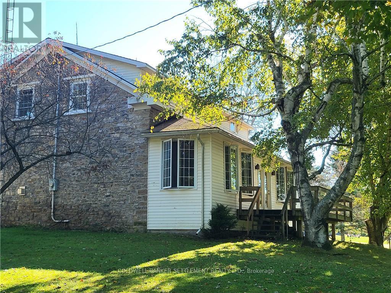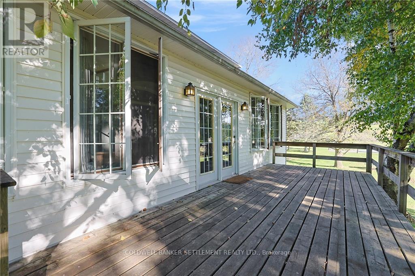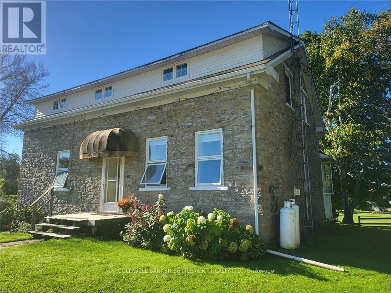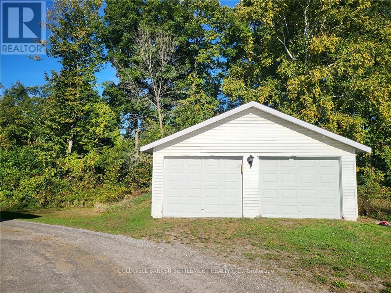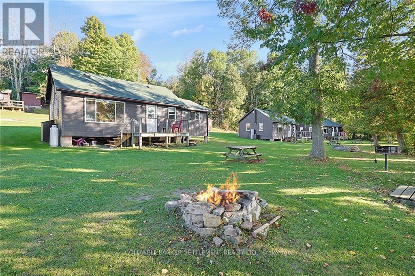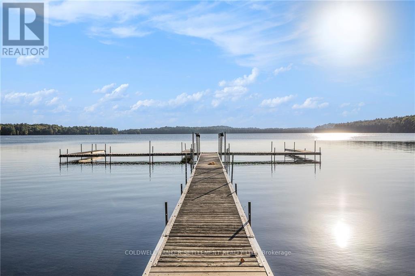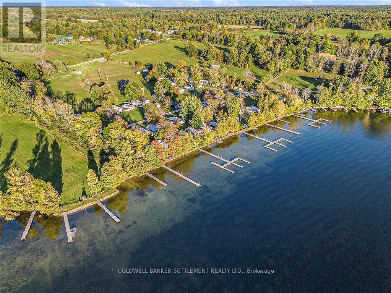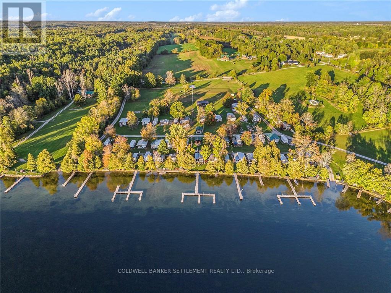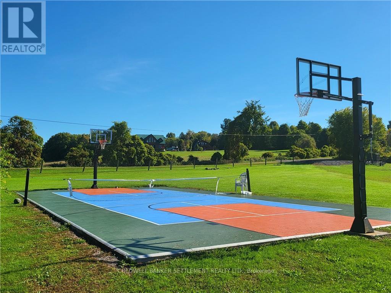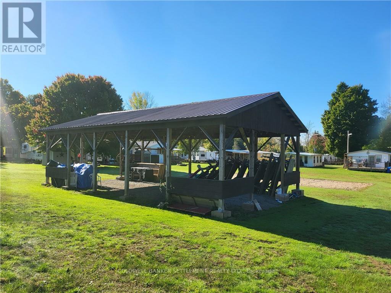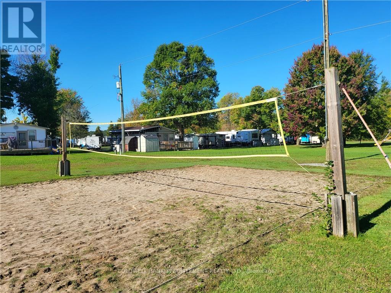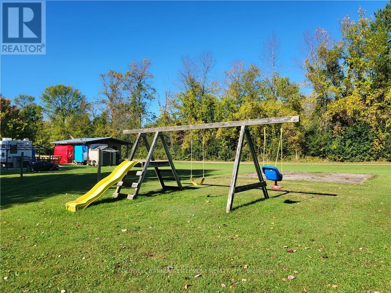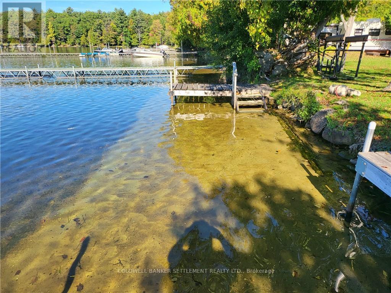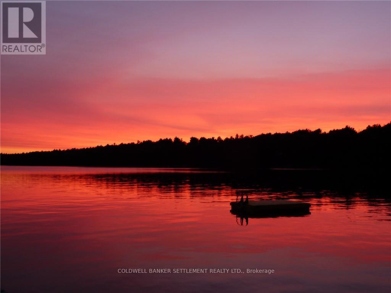538 Clear Lake Road Rideau Lakes, Ontario K0G 1E0
$3,200,000
What a wonderful opportunity to enjoy Western exposure beachside living while earning an income from your property. Move into the beautifully updated, year round 4 bedroom stone home with a large 3 season room and deck that overlooks this spectacular, 800 ft beach frontage, 14 acre waterside resort on Clear Lake, part of the Rideau Canal Unesco Heritage Site. Enjoy the income from 5 seasonal furnished rental cottages (each with their own outdoor picnic area, dock and firepit), 55 permanent trailer sites and the docking income from the expansive waterside facility. All the amenities are included from a first class pickle ball court, beach volleyball, basketball court, playground, clubhouse, fish cleaning station and more. The newly updated and expanded $500,000 sewage system accommodates the trailer park and the sale will include all equipment. This is a turn key resort with an historic stone home, set and ready to operate this season. Move to the country and let your property provide your income stream. (id:50886)
Property Details
| MLS® Number | X9523581 |
| Property Type | Single Family |
| Community Name | 817 - Rideau Lakes (South Crosby) Twp |
| Amenities Near By | Park, Beach |
| Easement | Right Of Way |
| Equipment Type | Propane Tank |
| Features | Carpet Free, Guest Suite |
| Parking Space Total | 6 |
| Rental Equipment Type | Propane Tank |
| Structure | Tennis Court, Dock |
| View Type | Direct Water View |
| Water Front Type | Waterfront |
Building
| Bathroom Total | 2 |
| Bedrooms Above Ground | 4 |
| Bedrooms Total | 4 |
| Amenities | Fireplace(s) |
| Appliances | Dishwasher, Hood Fan, Stove |
| Basement Development | Unfinished |
| Basement Type | N/a (unfinished) |
| Construction Style Attachment | Detached |
| Exterior Finish | Stone |
| Fireplace Present | Yes |
| Fireplace Total | 1 |
| Foundation Type | Stone |
| Heating Fuel | Oil |
| Heating Type | Forced Air |
| Stories Total | 2 |
| Size Interior | 1,500 - 2,000 Ft2 |
| Type | House |
| Utility Water | Drilled Well |
Parking
| Detached Garage |
Land
| Access Type | Year-round Access, Private Docking |
| Acreage | Yes |
| Land Amenities | Park, Beach |
| Sewer | Septic System |
| Size Frontage | 800 Ft |
| Size Irregular | 800 Ft ; 1 |
| Size Total Text | 800 Ft ; 1|10 - 24.99 Acres |
| Zoning Description | Rural/comm Tourist |
Rooms
| Level | Type | Length | Width | Dimensions |
|---|---|---|---|---|
| Second Level | Bathroom | 2.48 m | 1.98 m | 2.48 m x 1.98 m |
| Second Level | Other | 1.93 m | 1.01 m | 1.93 m x 1.01 m |
| Second Level | Primary Bedroom | 4.72 m | 4.47 m | 4.72 m x 4.47 m |
| Second Level | Bedroom | 4.72 m | 3.4 m | 4.72 m x 3.4 m |
| Second Level | Bedroom | 3.68 m | 3.63 m | 3.68 m x 3.63 m |
| Second Level | Bedroom | 4.19 m | 3.63 m | 4.19 m x 3.63 m |
| Main Level | Other | 11.73 m | 2.36 m | 11.73 m x 2.36 m |
| Main Level | Foyer | 3.25 m | 2.36 m | 3.25 m x 2.36 m |
| Main Level | Living Room | 7.97 m | 95.55 m | 7.97 m x 95.55 m |
| Main Level | Kitchen | 4.14 m | 3.14 m | 4.14 m x 3.14 m |
| Main Level | Dining Room | 4.8 m | 4.14 m | 4.8 m x 4.14 m |
| Main Level | Bathroom | 2.36 m | 1.19 m | 2.36 m x 1.19 m |
Contact Us
Contact us for more information
Julia Scotland
Broker
2 Wilson Street East
Perth, Ontario K7H 1L2
(613) 264-0123
(613) 264-0776
www.coldwellbankerperth.com/

